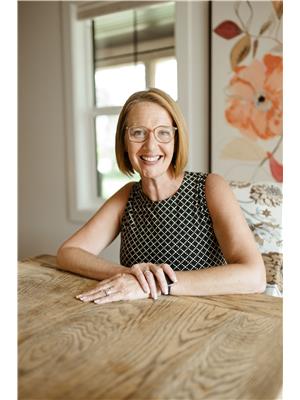Lorri Walters – Saskatoon REALTOR®
- Call or Text: (306) 221-3075
- Email: lorri@royallepage.ca
Description
Details
- Price:
- Type:
- Exterior:
- Garages:
- Bathrooms:
- Basement:
- Year Built:
- Style:
- Roof:
- Bedrooms:
- Frontage:
- Sq. Footage:
311 Stovel Avenue E Melfort, Saskatchewan S0E 1A0
$225,000
Welcome to 311 Stovel Avenue East, a charming 3-bedroom, 2-bathroom home nestled on one of Melfort’s most beautiful tree-lined streets. With its blend of character and modern updates, this property offers a rare opportunity to live in a sought-after neighbourhood that’s just steps from Brunswick Elementary and a short walk to the High School. Step inside to an inviting open-concept main floor, where the beautifully updated kitchen provides an abundance of storage and workspace—perfect for both everyday living and entertaining. Natural light fills the spacious layout, creating a warm and welcoming atmosphere. Two bedrooms and a full 4-piece bath complete the main level, while the finished basement adds a versatile living area, third bedroom, and another 4-piece bathroom. The lifestyle continues outdoors with a fully fenced backyard, complete with a deck and garden area—ideal for relaxing, entertaining, or enjoying time with family. Mature trees along Stovel Avenue create a picturesque setting that enhances the curb appeal. A single attached garage (11.5’ x 22’) adds convenience and functionality. With its unbeatable location, family-friendly design, and timeless curb appeal, 311 Stovel Avenue East is more than a house—it’s the perfect place to call home. Please note: Presentation of any/all offers on Friday, August 22nd, at 4:00pm. (id:62517)
Property Details
| MLS® Number | SK015887 |
| Property Type | Single Family |
| Features | Treed, Rectangular, Sump Pump |
| Structure | Deck |
Building
| Bathroom Total | 2 |
| Bedrooms Total | 3 |
| Appliances | Washer, Refrigerator, Dishwasher, Dryer, Window Coverings, Garage Door Opener Remote(s), Hood Fan, Storage Shed, Stove |
| Architectural Style | Bungalow |
| Basement Development | Finished |
| Basement Type | Full (finished) |
| Constructed Date | 1952 |
| Heating Fuel | Natural Gas |
| Heating Type | Forced Air |
| Stories Total | 1 |
| Size Interior | 931 Ft2 |
| Type | House |
Parking
| Attached Garage | |
| Parking Space(s) | 3 |
Land
| Acreage | No |
| Fence Type | Fence |
| Landscape Features | Lawn, Garden Area |
| Size Frontage | 50 Ft |
| Size Irregular | 6250.00 |
| Size Total | 6250 Sqft |
| Size Total Text | 6250 Sqft |
Rooms
| Level | Type | Length | Width | Dimensions |
|---|---|---|---|---|
| Basement | 4pc Bathroom | 7'3" x 11'11" | ||
| Basement | Bedroom | 9'9" x 11'10" | ||
| Basement | Laundry Room | 9'6" x 11'11" | ||
| Basement | Other | 11'3" x 11'8" | ||
| Basement | Other | 13'9" x 15'9" | ||
| Basement | Storage | 2'11" x 7'2" | ||
| Basement | Other | 4' x 5'1" | ||
| Main Level | 4pc Bathroom | 6'9" x 8'7" | ||
| Main Level | Bedroom | 10'2" x 12'9" | ||
| Main Level | Kitchen | 10'1" x 12'4" | ||
| Main Level | Living Room | 12'2" x 17'11" | ||
| Main Level | Primary Bedroom | 14'1" x 12'5" |
https://www.realtor.ca/real-estate/28750004/311-stovel-avenue-e-melfort
Contact Us
Contact us for more information

Richelle Rogers
Broker
www.melfortrealestate.com/
504 Main Street
Melfort, Saskatchewan S0E 1A0
(306) 752-4004
(866) 596-3259
melfortrealestate.com/
































