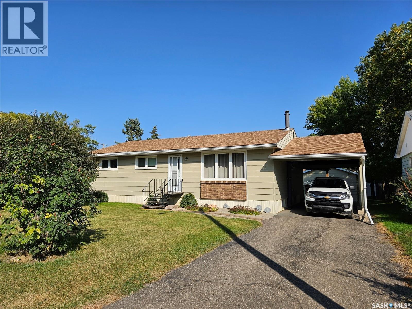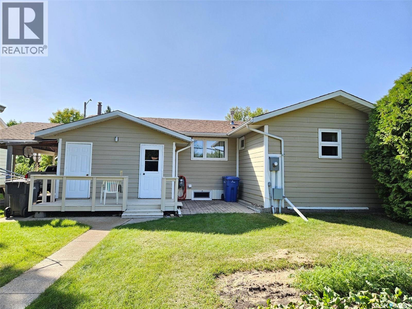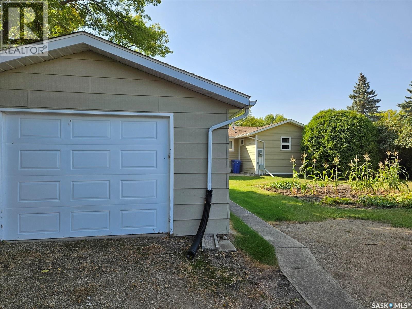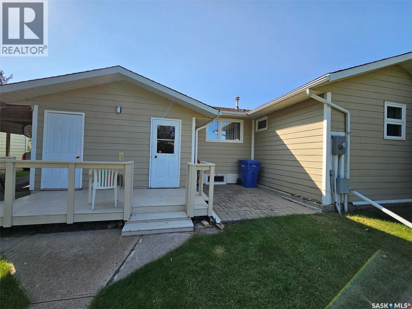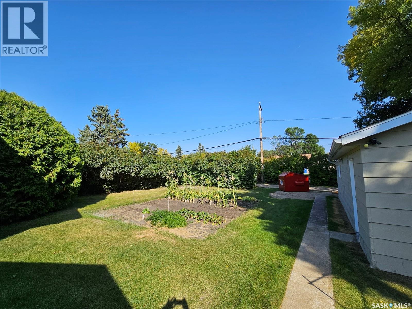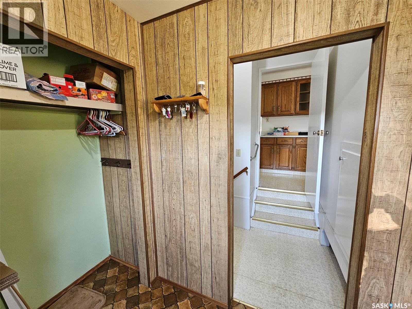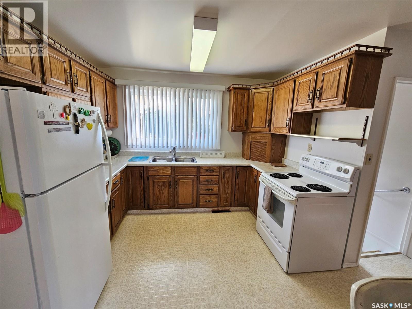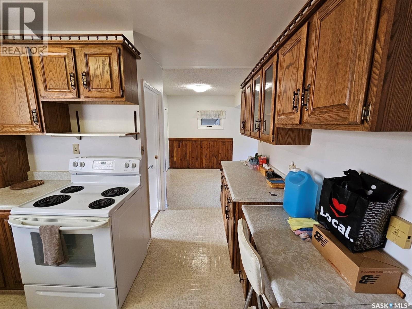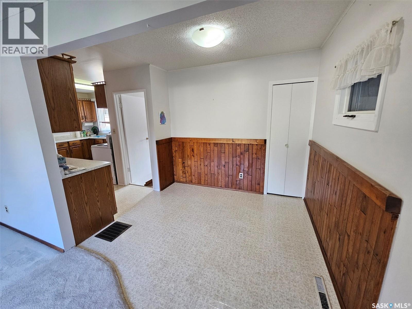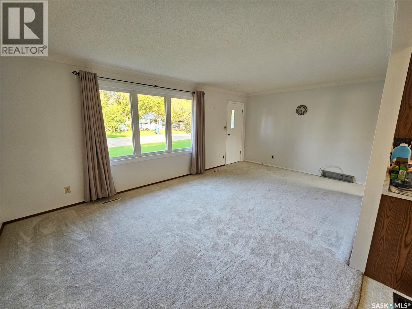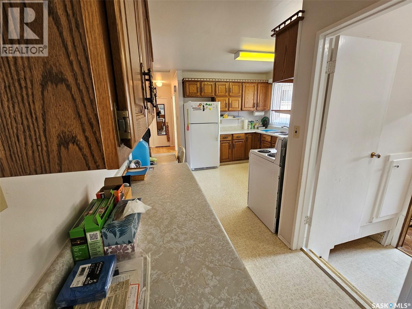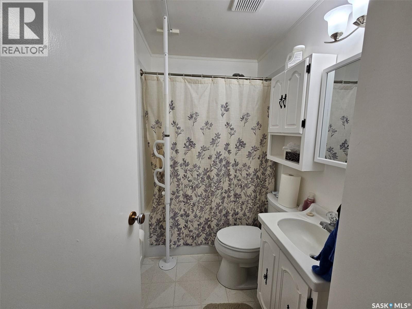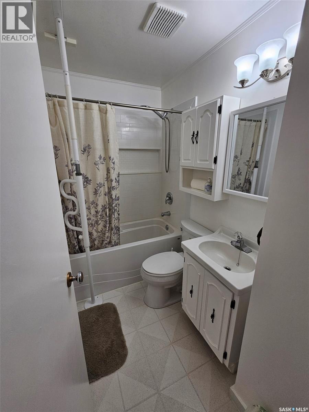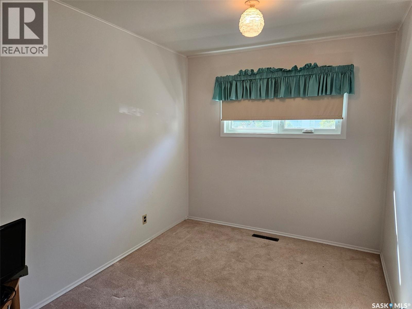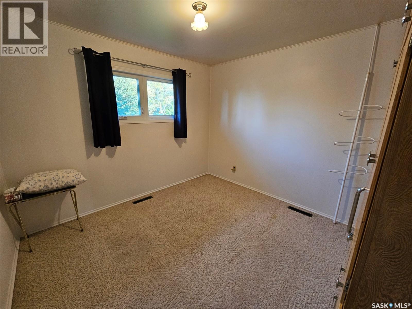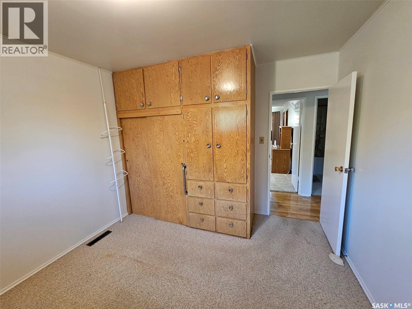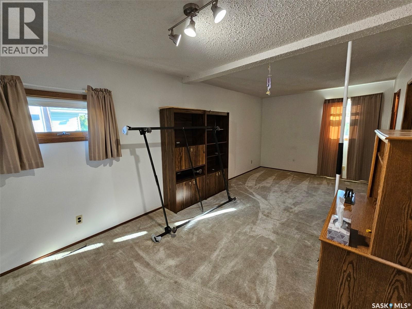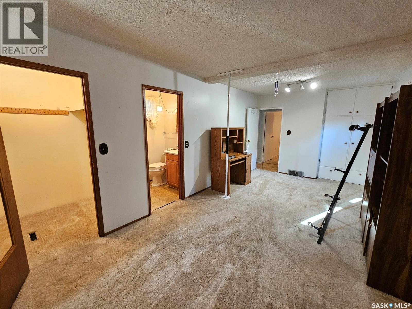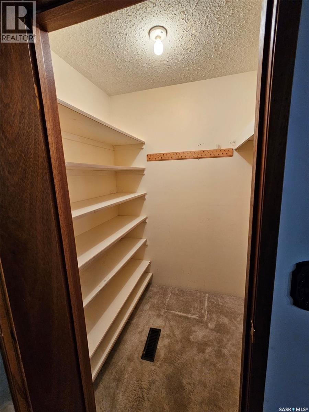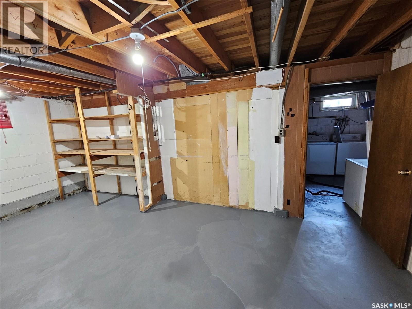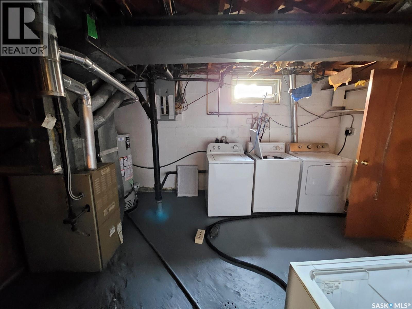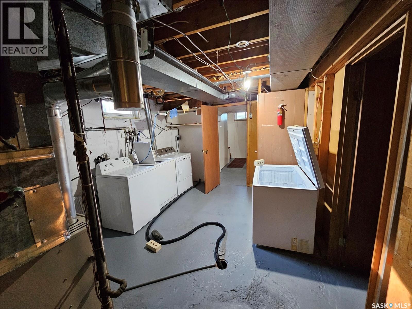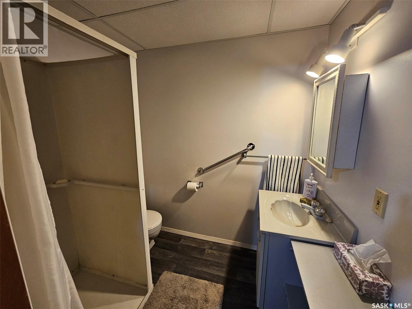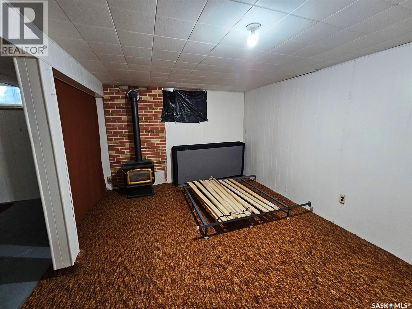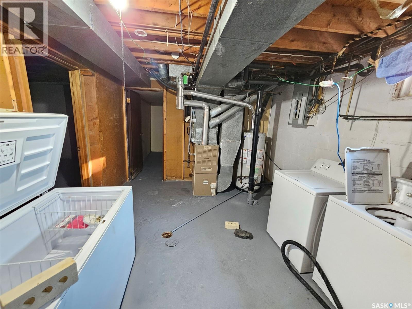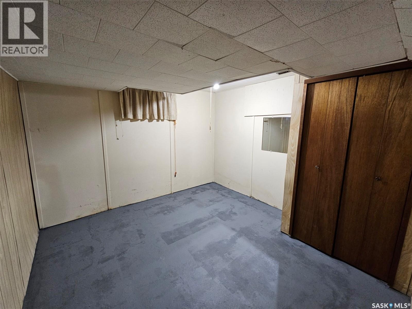Lorri Walters – Saskatoon REALTOR®
- Call or Text: (306) 221-3075
- Email: lorri@royallepage.ca
Description
Details
- Price:
- Type:
- Exterior:
- Garages:
- Bathrooms:
- Basement:
- Year Built:
- Style:
- Roof:
- Bedrooms:
- Frontage:
- Sq. Footage:
311 6th Street W Carlyle, Saskatchewan S0C 0R0
$229,000
ATTRACTIVE 4-Bedroom Bungalow at 311 - 6th St W, Carlyle Welcome to this charming and well-kept 4-bedroom, 2.5-bath bungalow located on cozy 6th Street West in the friendly community of Carlyle. Offering 1,236 sq ft of main floor living space (including a 1983 addition), this home is ready to provide great shelter and comfort for its next owner. Features You'll Love: • Spacious master suite with walk-in closet and convenient 2-pc ensuite • Bright and welcoming foyer added in 1983, expanding the front entrance • Great curb appeal with durable composite siding (recently painted), attractive brick accents, asphalt driveway, carport, and a 16' x 30' detached garage (built in 1987) accessed via back lane Functional with concrete floor, motorized overhead door – perfect as a workshop, man cave, or hen den Inside Highlights: • Cozy living room with large picture window, crown moulding, and quality carpeting • Well-equipped kitchen with solid wood cabinets, ample counter space, and included appliances • Adjacent dining area for family meals or entertaining • Updated main 4-pc bathroom with soaker tub • Three generous main floor bedrooms, two with built-in storage • Partially finished basement featuring a rec room with gas fireplace, extra bedroom, and 3-pc bath Outdoor Perks: • Private backyard oasis with deck and patio area – ideal for lounging or barbecuing • Mature trees and a productive garden area (could be converted to lawn) • Peaceful and private – your own retreat in town Recent Updates: • Main bathroom • Asphalt shingles • Windows • Painted composite siding • Vinyl skirting This is a great place to land.... Contact agents today to book a private viewing! (id:62517)
Property Details
| MLS® Number | SK018260 |
| Property Type | Single Family |
| Features | Treed, Other, Rectangular, Sump Pump |
| Structure | Deck, Patio(s) |
Building
| Bathroom Total | 3 |
| Bedrooms Total | 4 |
| Appliances | Washer, Refrigerator, Dryer, Freezer, Window Coverings, Garage Door Opener Remote(s), Hood Fan, Stove |
| Architectural Style | Bungalow |
| Basement Development | Partially Finished |
| Basement Type | Partial (partially Finished) |
| Constructed Date | 1958 |
| Cooling Type | Central Air Conditioning |
| Fireplace Fuel | Gas |
| Fireplace Present | Yes |
| Fireplace Type | Conventional |
| Heating Fuel | Natural Gas |
| Heating Type | Forced Air |
| Stories Total | 1 |
| Size Interior | 1,236 Ft2 |
| Type | House |
Parking
| Detached Garage | |
| Carport | |
| Parking Space(s) | 5 |
Land
| Acreage | No |
| Landscape Features | Lawn, Garden Area |
| Size Frontage | 70 Ft ,9 In |
| Size Irregular | 8933.40 |
| Size Total | 8933.4 Sqft |
| Size Total Text | 8933.4 Sqft |
Rooms
| Level | Type | Length | Width | Dimensions |
|---|---|---|---|---|
| Basement | Bedroom | 11' x 10.95' | ||
| Basement | Storage | 11.3' x 18.8' | ||
| Basement | Other | 10.9' x 14.8' | ||
| Basement | Other | 13.58' x 10.87' | ||
| Basement | Dining Nook | 7.2' x 12' | ||
| Basement | 3pc Bathroom | 7' x 5' | ||
| Main Level | Enclosed Porch | 8.5' x 5.5' | ||
| Main Level | Living Room | 19.7' x 11.4' | ||
| Main Level | Kitchen | 11.4' x 10.8' | ||
| Main Level | 4pc Bathroom | 7.9' x 5' | ||
| Main Level | Bedroom | 11.4' x 8.3' | ||
| Main Level | Bedroom | 10.5' x 11.4' | ||
| Main Level | Primary Bedroom | 20.6' x 10' | ||
| Main Level | 2pc Ensuite Bath | 4.6' x 5' |
https://www.realtor.ca/real-estate/28855836/311-6th-street-w-carlyle
Contact Us
Contact us for more information

Raymond Boutin
Broker
Po Box 1269 119 Main Street
Carlyle, Saskatchewan S0C 0R0
(306) 453-4403

