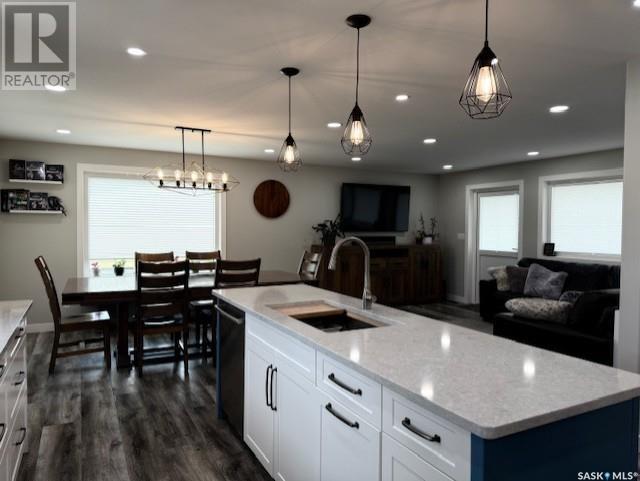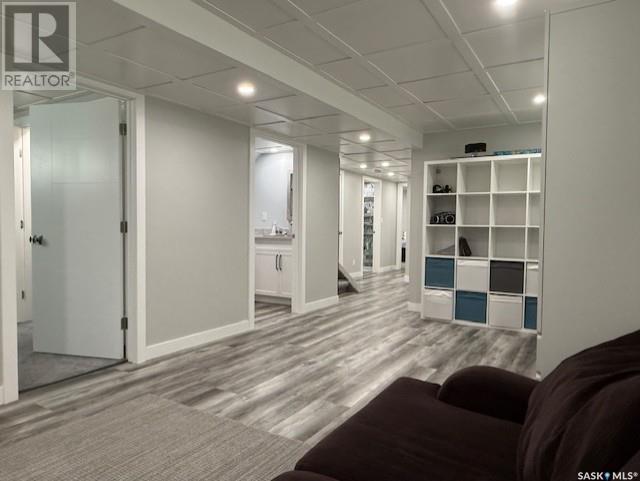Lorri Walters – Saskatoon REALTOR®
- Call or Text: (306) 221-3075
- Email: lorri@royallepage.ca
Description
Details
- Price:
- Type:
- Exterior:
- Garages:
- Bathrooms:
- Basement:
- Year Built:
- Style:
- Roof:
- Bedrooms:
- Frontage:
- Sq. Footage:
310 Main Street Neudorf, Saskatchewan S0A 2T0
$329,000
Okay, let me tell you about a truly showstopper place—310 Main Street in Neudorf. If you're on the hunt for a home in a quiet, welcoming community where everything’s already been done, this one brings the WOW factor. Over the past 4 years, this home has been completely transformed—top to bottom, inside & out. We’re talking a full-blown renovation, not just a cosmetic facelift. Everything you’d want updated has been taken care of with high-end finishes, smart systems, & professional craftsmanship every step of the way. The home offers 1,218 sq ft of beautifully renovated space with 5 bedrooms (2 up, 3 down) & 2 bathrooms. The main floor features open concept living at its best—perfect for family gatherings, entertaining, or just enjoying day-to-day life. And the kitchen? Chef’s kiss! Custom cabinetry everywhere (yes, even in every closet), stunning quartz countertops, thoughtful design touches make cooking feel like a treat, not a chore. The list of upgrades is long & impressive: triple-pane European-style tilt-and-turn windows, custom blinds, h/e furnace, central A/C, 2 40-gallon water heaters, water dechlorinator,200-amp panel, soundproofing insulation, & luxury vinyl plank throughout the main floor & basement common areas. There’s even insulated dry core subfloor in the basement, 2 x 5 egress windows, LED lighting, & double laundry hookups—because convenience matters. Tech lovers will appreciate the NEST thermostat & smart switches, while practical types will love the weeping tile, spray-foamed foundation, & new ductwork. Outside, there’s space to breathe & relax with 2 decks, a cozy firepit area looking towards the open prairie, & a great yard for kids, pets, or evening hangouts. You’re just a short walk to the school, groceries, gas, golf course, rink, nature trails & a new to the community Pizza Place! If you're looking to just move in, unpack, & enjoy life in a peaceful community, this is it. Homes like this don’t come around often in small towns like Neudorf. (id:62517)
Property Details
| MLS® Number | SK007347 |
| Property Type | Single Family |
| Features | Treed, Rectangular, Sump Pump |
| Structure | Deck |
Building
| Bathroom Total | 2 |
| Bedrooms Total | 5 |
| Appliances | Refrigerator, Satellite Dish, Dishwasher, Microwave, Window Coverings, Hood Fan, Stove |
| Architectural Style | Bungalow |
| Basement Development | Finished |
| Basement Type | Full, Remodeled Basement (finished) |
| Constructed Date | 1964 |
| Cooling Type | Central Air Conditioning, Air Exchanger |
| Heating Fuel | Natural Gas |
| Heating Type | Forced Air |
| Stories Total | 1 |
| Size Interior | 1,218 Ft2 |
| Type | House |
Parking
| Detached Garage | |
| None | |
| Gravel | |
| Parking Space(s) | 6 |
Land
| Acreage | No |
| Landscape Features | Lawn |
| Size Frontage | 75 Ft |
| Size Irregular | 9000.00 |
| Size Total | 9000 Sqft |
| Size Total Text | 9000 Sqft |
Rooms
| Level | Type | Length | Width | Dimensions |
|---|---|---|---|---|
| Basement | Family Room | 19 ft ,2 in | 10 ft ,9 in | 19 ft ,2 in x 10 ft ,9 in |
| Basement | Bedroom | 10 ft ,8 in | 9 ft ,2 in | 10 ft ,8 in x 9 ft ,2 in |
| Basement | Laundry Room | 10 ft ,7 in | 7 ft ,3 in | 10 ft ,7 in x 7 ft ,3 in |
| Basement | Storage | 6 ft ,11 in | 3 ft ,9 in | 6 ft ,11 in x 3 ft ,9 in |
| Basement | 3pc Bathroom | 8 ft ,4 in | 6 ft ,10 in | 8 ft ,4 in x 6 ft ,10 in |
| Basement | Bedroom | 10 ft ,8 in | 9 ft ,11 in | 10 ft ,8 in x 9 ft ,11 in |
| Basement | Bedroom | 12 ft | 11 ft ,4 in | 12 ft x 11 ft ,4 in |
| Basement | Storage | 7 ft ,1 in | 6 ft | 7 ft ,1 in x 6 ft |
| Basement | Other | 9 ft | 5 ft | 9 ft x 5 ft |
| Main Level | Foyer | 11 ft ,11 in | 6 ft ,10 in | 11 ft ,11 in x 6 ft ,10 in |
| Main Level | Dining Room | 12 ft ,10 in | 11 ft ,6 in | 12 ft ,10 in x 11 ft ,6 in |
| Main Level | Kitchen | 14 ft ,1 in | 11 ft ,7 in | 14 ft ,1 in x 11 ft ,7 in |
| Main Level | Living Room | 16 ft ,8 in | 10 ft ,4 in | 16 ft ,8 in x 10 ft ,4 in |
| Main Level | 4pc Bathroom | 10 ft ,10 in | 4 ft ,10 in | 10 ft ,10 in x 4 ft ,10 in |
| Main Level | Office | 10 ft ,11 in | 8 ft ,6 in | 10 ft ,11 in x 8 ft ,6 in |
| Main Level | Bedroom | 9 ft ,8 in | 9 ft ,5 in | 9 ft ,8 in x 9 ft ,5 in |
| Main Level | Primary Bedroom | 11 ft ,7 in | 11 ft ,1 in | 11 ft ,7 in x 11 ft ,1 in |
| Main Level | Dining Nook | 4 ft ,8 in | 2 ft ,3 in | 4 ft ,8 in x 2 ft ,3 in |
https://www.realtor.ca/real-estate/28379441/310-main-street-neudorf
Contact Us
Contact us for more information

Lisa Kirkwood
Salesperson
32 Smith Street West
Yorkton, Saskatchewan S3N 3X5
(306) 783-6666
(306) 782-4446



















































