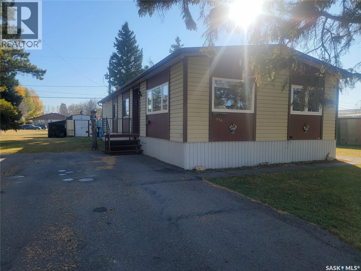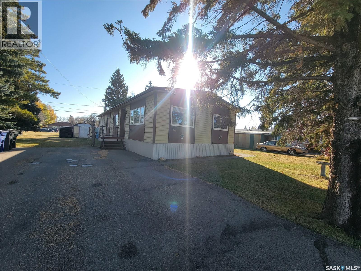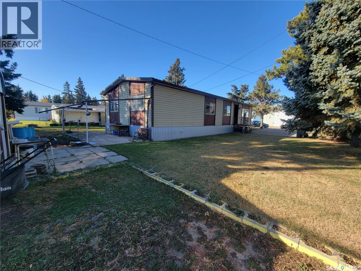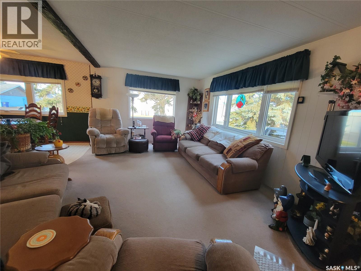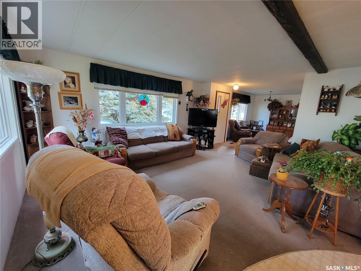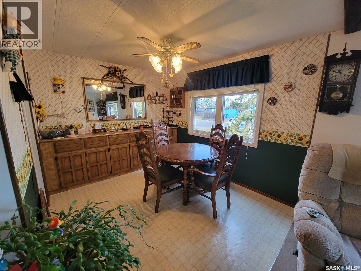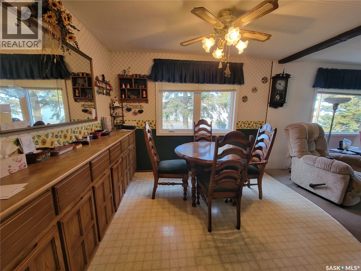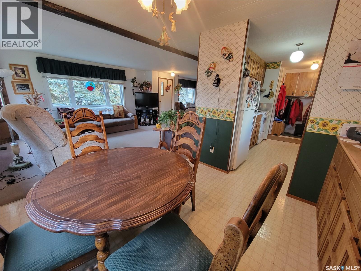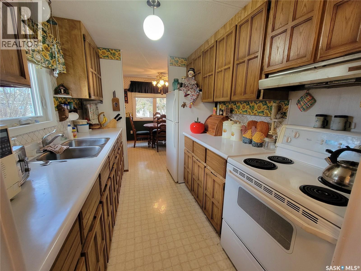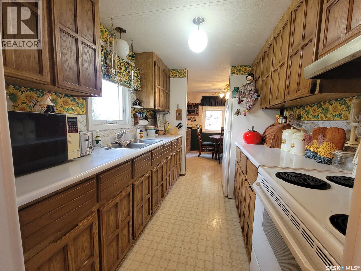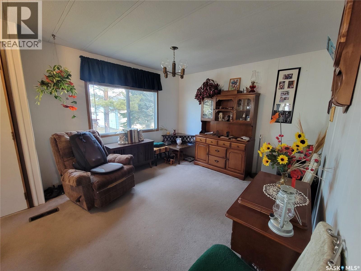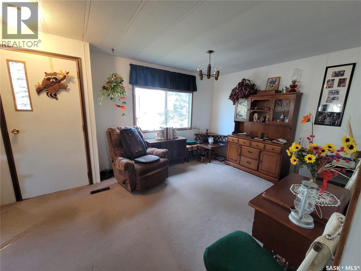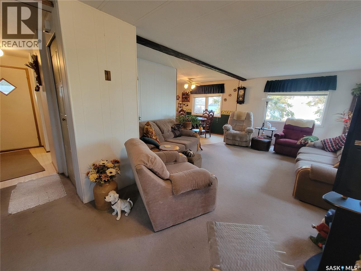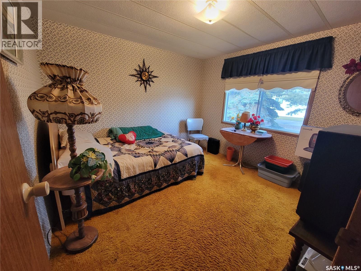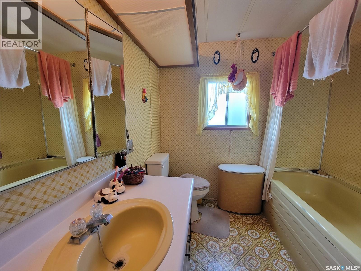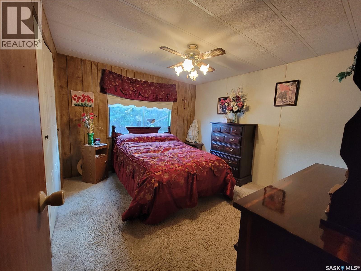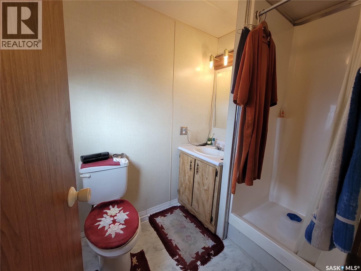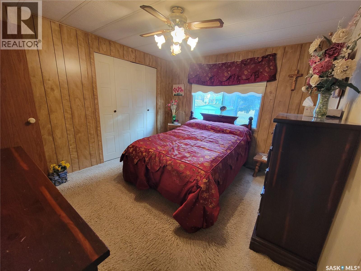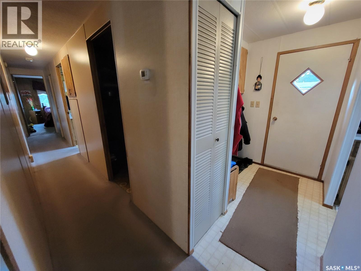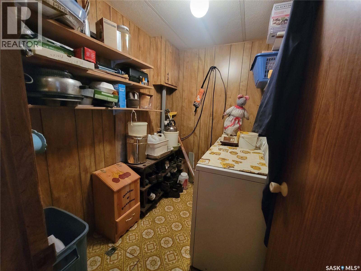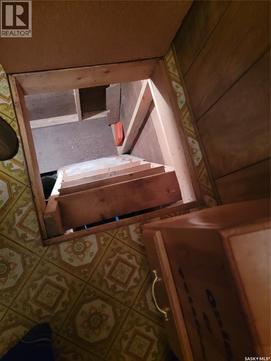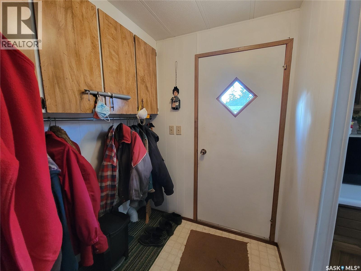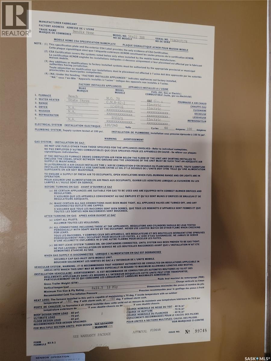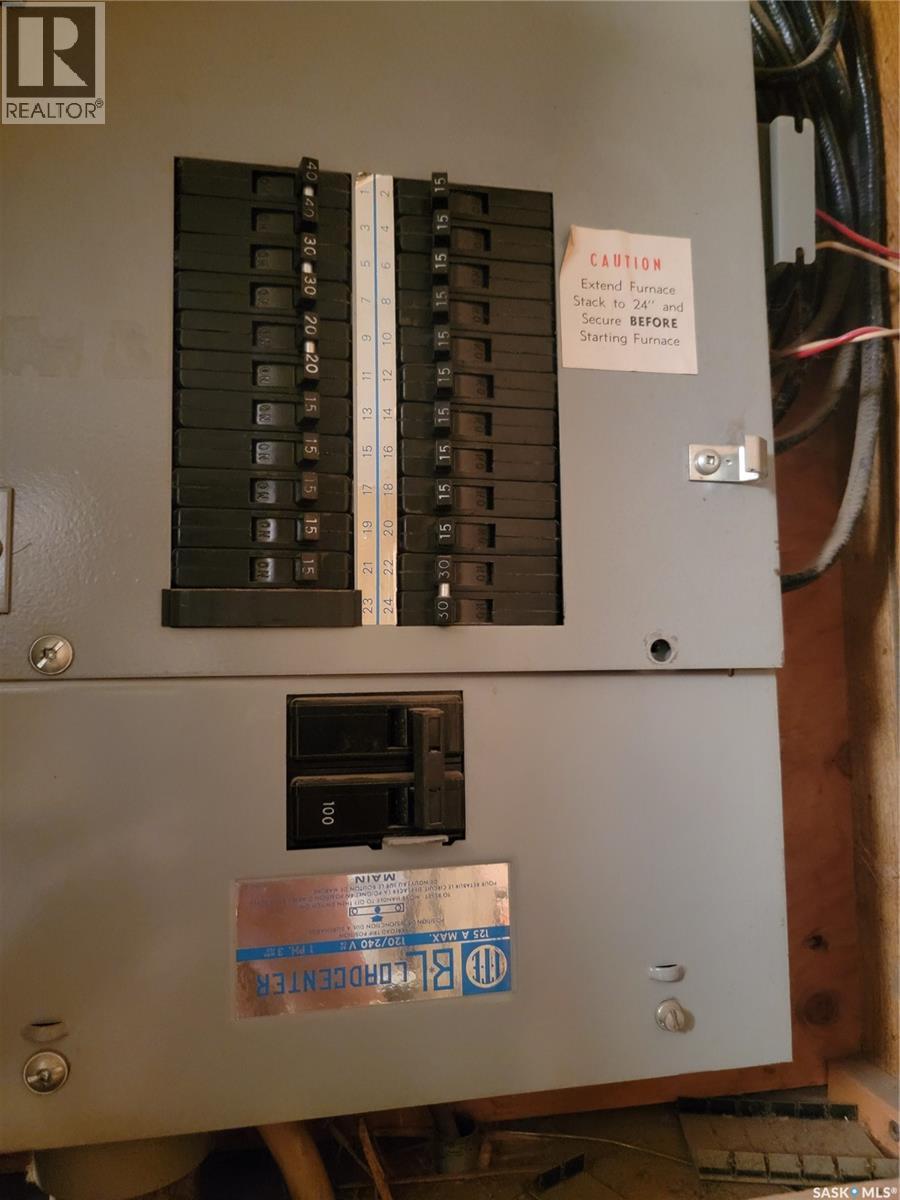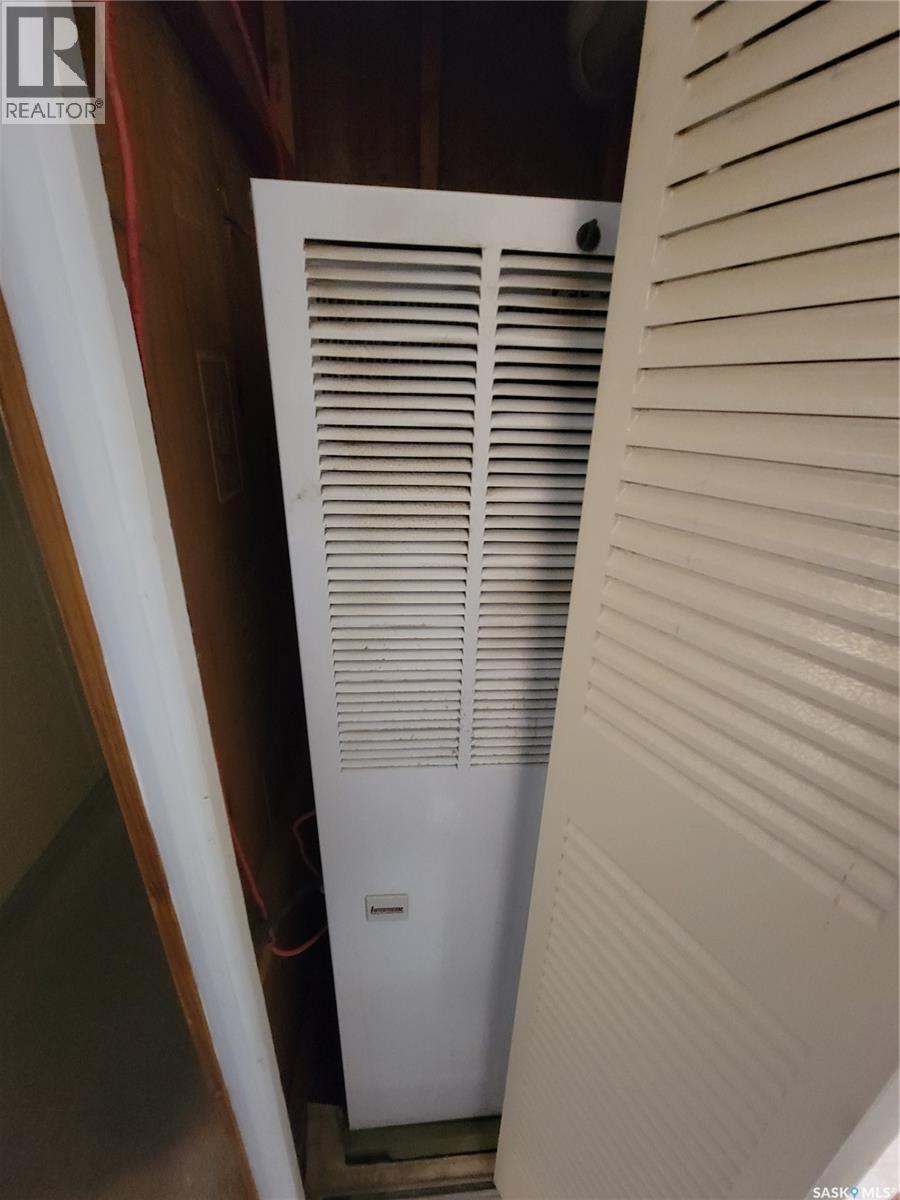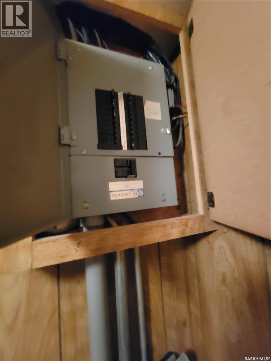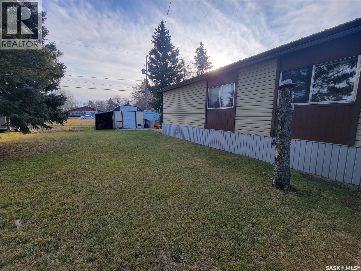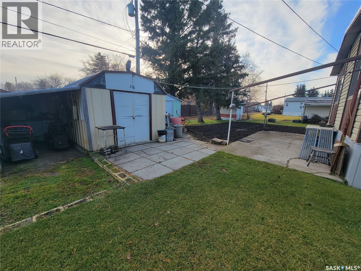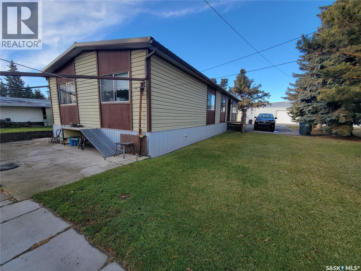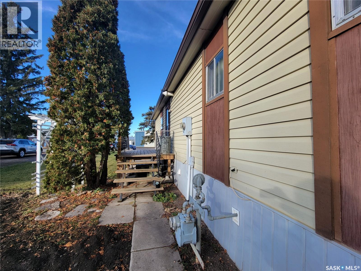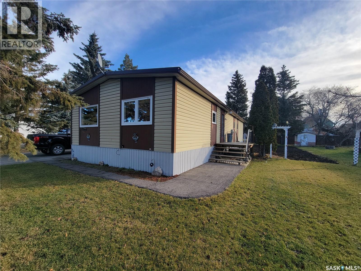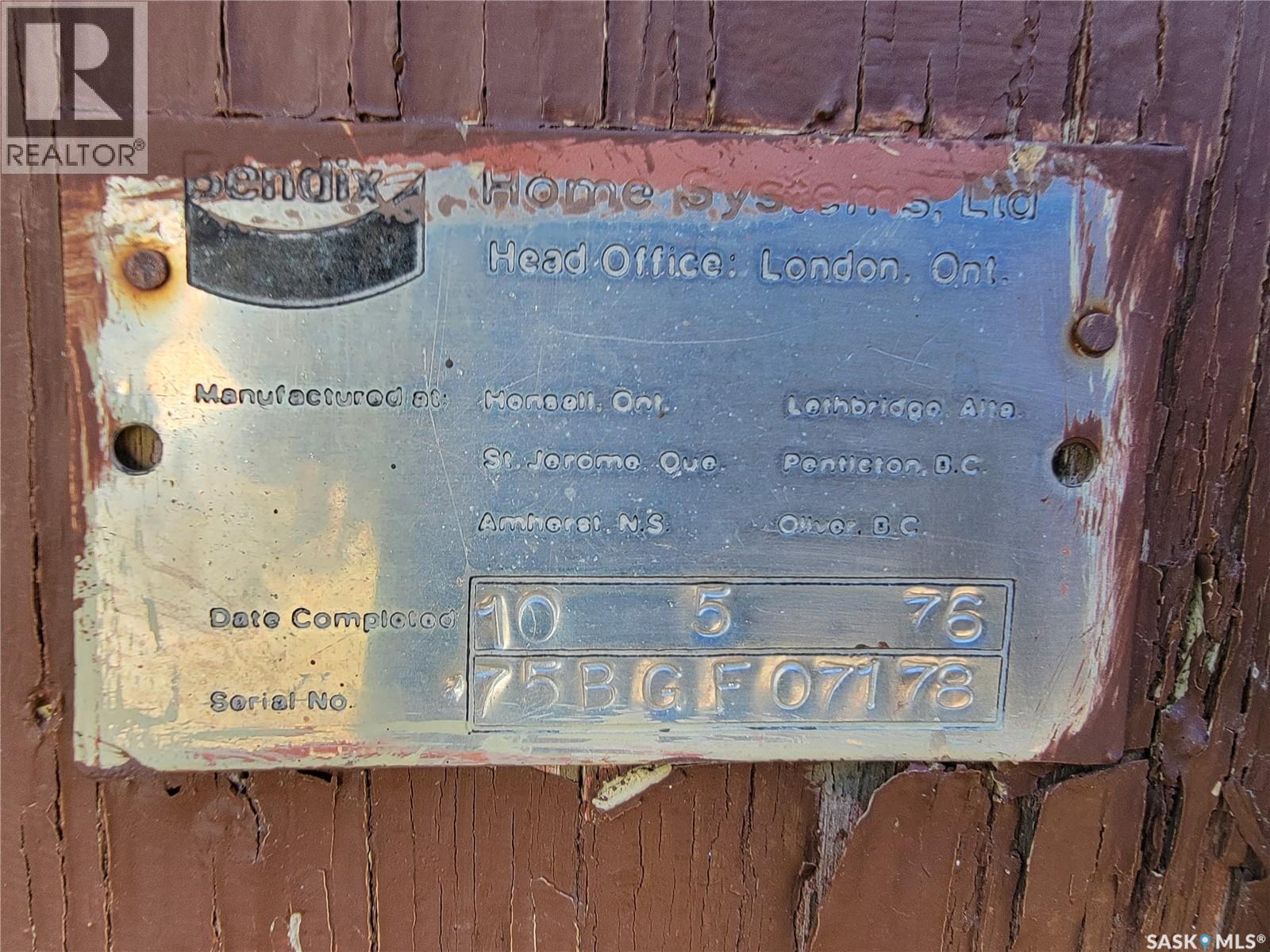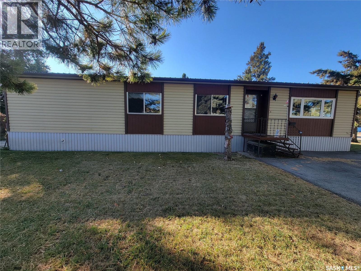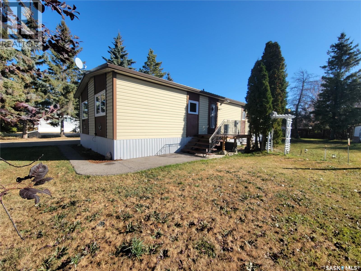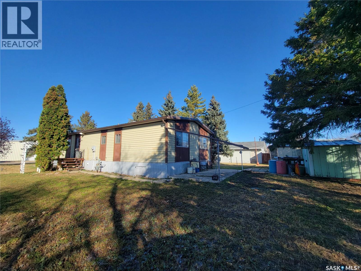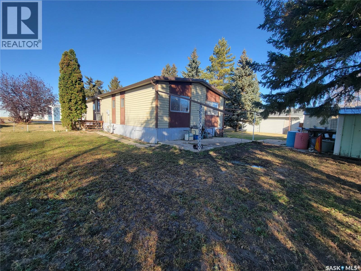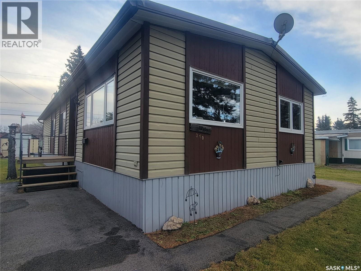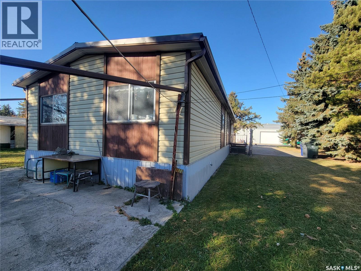Lorri Walters – Saskatoon REALTOR®
- Call or Text: (306) 221-3075
- Email: lorri@royallepage.ca
Description
Details
- Price:
- Type:
- Exterior:
- Garages:
- Bathrooms:
- Basement:
- Year Built:
- Style:
- Roof:
- Bedrooms:
- Frontage:
- Sq. Footage:
310 5th Street W Wilkie, Saskatchewan S0L 2C0
$94,900
Your Perfect opportunity to own a home that’s been cherished and maintained with love by it's original owners. Pride of ownership shines throughout this beautifully maintained 1,232 sq. ft. double-wide mobile home, lovingly cared for by its original owners. Offering 3 bedrooms and 2 bathrooms, this move-in ready property delivers comfort, space, and affordability in one appealing package. The well-designed layout features a spacious primary suite with a 3-piece ensuite, a bright living room, formal dining area, and a large family room perfect for relaxing or entertaining. A separate laundry room, back porch, and versatile bonus room add to the home’s practicality and convenience. Situated on a generous 75’ x 115’ lot, the yard offers plenty of outdoor enjoyment with a deck, garden area, lawn front and back, mature trees, and a shed for extra storage. The asphalt driveway provides ample parking, and with central air conditioning and a forced-air natural gas furnace, year-round comfort is assured. Added mention: Most contents included, making this a Turn Key investment. This property combines quality, value, and care — a rare find perfect for first-time buyers, retirees, or anyone seeking an affordable, low-maintenance home in a welcoming community. Don’t miss the chance to make this well-loved home your own! (id:62517)
Property Details
| MLS® Number | SK020976 |
| Property Type | Single Family |
| Features | Treed, Rectangular |
| Structure | Deck |
Building
| Bathroom Total | 2 |
| Bedrooms Total | 3 |
| Appliances | Washer, Refrigerator, Dryer, Microwave, Window Coverings, Storage Shed, Stove |
| Architectural Style | Mobile Home |
| Basement Development | Not Applicable |
| Basement Type | Cellar (not Applicable) |
| Constructed Date | 1976 |
| Cooling Type | Central Air Conditioning |
| Heating Fuel | Natural Gas |
| Heating Type | Forced Air |
| Size Interior | 1,232 Ft2 |
| Type | Mobile Home |
Parking
| None | |
| Parking Space(s) | 4 |
Land
| Acreage | No |
| Landscape Features | Lawn, Garden Area |
| Size Frontage | 75 Ft |
| Size Irregular | 75x115 |
| Size Total Text | 75x115 |
Rooms
| Level | Type | Length | Width | Dimensions |
|---|---|---|---|---|
| Main Level | Dining Room | 8 ft ,9 in | 10 ft ,9 in | 8 ft ,9 in x 10 ft ,9 in |
| Main Level | Kitchen | 9 ft ,9 in | 6 ft ,6 in | 9 ft ,9 in x 6 ft ,6 in |
| Main Level | Family Room | 12 ft ,3 in | 16 ft ,10 in | 12 ft ,3 in x 16 ft ,10 in |
| Main Level | Bonus Room | 13 ft ,4 in | 10 ft ,8 in | 13 ft ,4 in x 10 ft ,8 in |
| Main Level | Foyer | 6 ft | 4 ft ,8 in | 6 ft x 4 ft ,8 in |
| Main Level | Laundry Room | 5 ft ,8 in | 5 ft | 5 ft ,8 in x 5 ft |
| Main Level | Primary Bedroom | 7 ft | 10 ft | 7 ft x 10 ft |
| Main Level | Bedroom | 10 ft | 12 ft | 10 ft x 12 ft |
| Main Level | 4pc Bathroom | 8 ft ,4 in | 5 ft | 8 ft ,4 in x 5 ft |
| Main Level | 3pc Ensuite Bath | 5 ft | 6 ft | 5 ft x 6 ft |
| Main Level | Bedroom | 10 ft | 12 ft | 10 ft x 12 ft |
https://www.realtor.ca/real-estate/29002245/310-5th-street-w-wilkie
Contact Us
Contact us for more information

Nicole Lovell
Salesperson
nicolelovellrealtor.ca/
ca.linkedin.com/in/nicolelovellc21
www.facebook.com/nicolelovellrealestate.ca
www.instagram.com/nicolelovellrealestate/
1401 100th Street
North Battleford, Saskatchewan S9A 0W1
(306) 937-2957
prairieelite.c21.ca/

