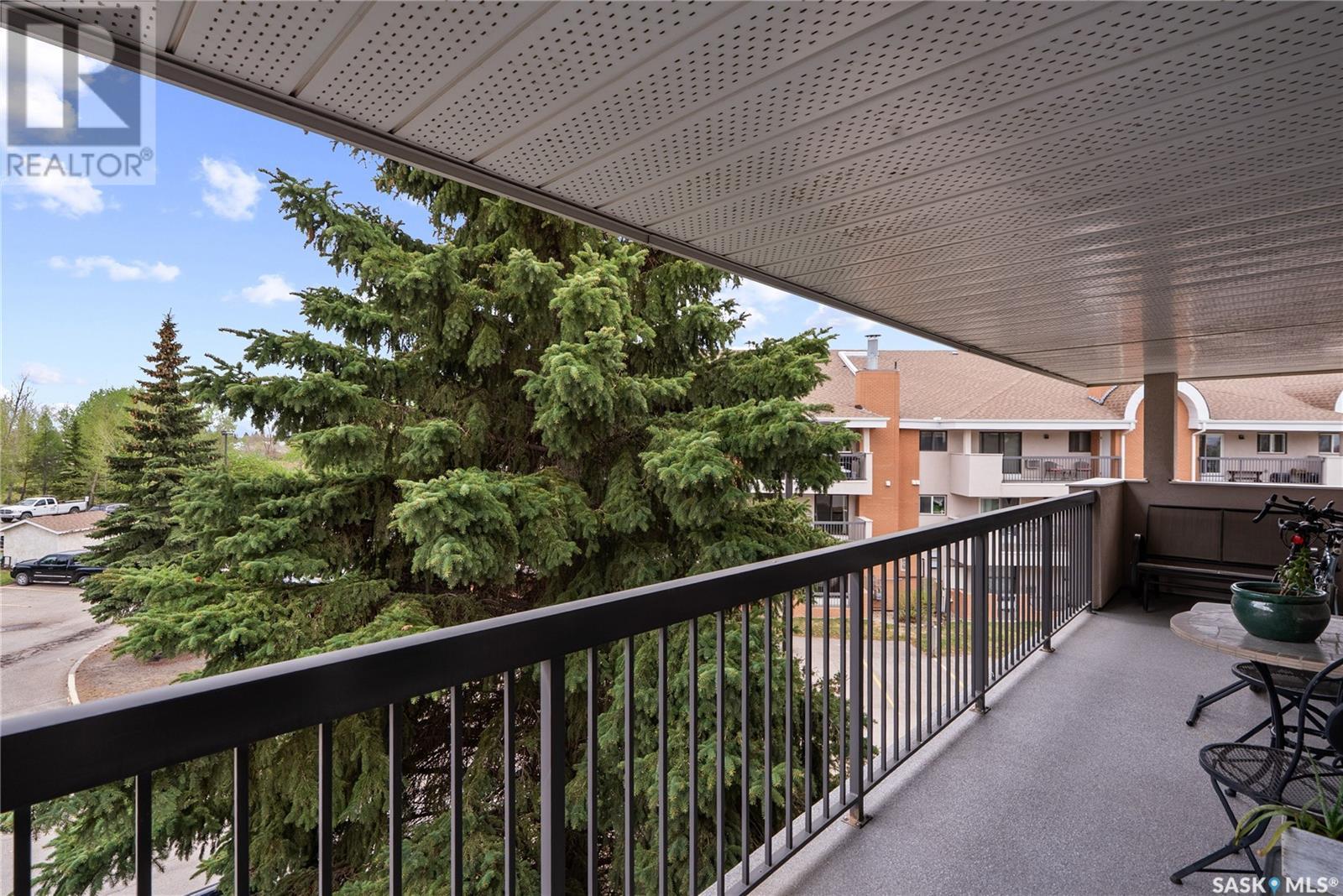Lorri Walters – Saskatoon REALTOR®
- Call or Text: (306) 221-3075
- Email: lorri@royallepage.ca
Description
Details
- Price:
- Type:
- Exterior:
- Garages:
- Bathrooms:
- Basement:
- Year Built:
- Style:
- Roof:
- Bedrooms:
- Frontage:
- Sq. Footage:
310 209a Cree Place Saskatoon, Saskatchewan S7K 7Y9
$249,900Maintenance,
$599 Monthly
Maintenance,
$599 MonthlyWelcome to this stunning top-floor corner unit at Park Place Condominium, located in the highly sought-after Lawson Heights area! This rare and spacious three-bedroom, two-bathroom condo boasts an impressive 1,289 sq ft of bright, open living space filled with natural light thanks to newer windows and its premium location. The large living room features an electric fireplace, perfect for cozy evenings, and opens onto a welcoming balcony to enjoy the outdoors—complete with additional outdoor storage. The kitchen offers ample oak cabinetry, black appliances, a built-in dishwasher, fridge, stove, and a unique coffee bar with a butcher block counter. The primary bedroom includes a generous walk-in closet and a private three-piece ensuite. The second bedroom is spacious and well-lit, while the third bedroom—located just off the living room—can also function as a den or a home office. A four-piece main bathroom and a laundry room with washer, dryer, and extensive storage add to the convenience. With two dedicated parking stalls, proximity to Umea Vast Park, The Mall at Lawson Heights, schools, and direct bus routes to the University, this beautifully maintained condo has it all. Condo fees cover heat, water, building maintenance and a live-in caretaker. The condo has newer stucco and balcony floor decking. Small pets allowed, but no dogs. Don’t miss your chance to make this exceptional home yours—book your viewing today! (id:62517)
Property Details
| MLS® Number | SK005617 |
| Property Type | Single Family |
| Neigbourhood | Lawson Heights |
| Community Features | Pets Allowed With Restrictions |
| Features | Balcony |
Building
| Bathroom Total | 2 |
| Bedrooms Total | 3 |
| Amenities | Exercise Centre |
| Appliances | Washer, Refrigerator, Intercom, Dishwasher, Dryer, Window Coverings, Hood Fan, Stove |
| Architectural Style | Low Rise |
| Constructed Date | 1987 |
| Cooling Type | Wall Unit |
| Fireplace Fuel | Electric |
| Fireplace Present | Yes |
| Fireplace Type | Conventional |
| Heating Type | Hot Water |
| Size Interior | 1,289 Ft2 |
| Type | Apartment |
Parking
| Surfaced | 2 |
| Other | |
| Parking Space(s) | 2 |
Land
| Acreage | No |
Rooms
| Level | Type | Length | Width | Dimensions |
|---|---|---|---|---|
| Main Level | Living Room | 18 ft ,10 in | 12 ft ,4 in | 18 ft ,10 in x 12 ft ,4 in |
| Main Level | Dining Room | 8 ft | 8 ft ,7 in | 8 ft x 8 ft ,7 in |
| Main Level | Kitchen | 7 ft ,10 in | 13 ft | 7 ft ,10 in x 13 ft |
| Main Level | Primary Bedroom | 11 ft ,1 in | 14 ft ,8 in | 11 ft ,1 in x 14 ft ,8 in |
| Main Level | Bedroom | 11 ft ,9 in | 9 ft ,9 in | 11 ft ,9 in x 9 ft ,9 in |
| Main Level | Bedroom | 14 ft ,11 in | 7 ft ,11 in | 14 ft ,11 in x 7 ft ,11 in |
| Main Level | 4pc Bathroom | Measurements not available | ||
| Main Level | Storage | 8 ft | 11 ft ,4 in | 8 ft x 11 ft ,4 in |
| Main Level | 3pc Ensuite Bath | Measurements not available |
https://www.realtor.ca/real-estate/28310614/310-209a-cree-place-saskatoon-lawson-heights
Contact Us
Contact us for more information

Don Remizowski
Salesperson
714 Duchess Street
Saskatoon, Saskatchewan S7K 0R3
(306) 653-2213
(888) 623-6153
boyesgrouprealty.com/


































