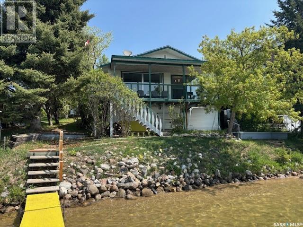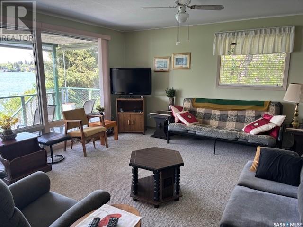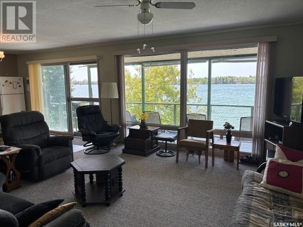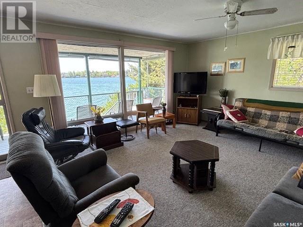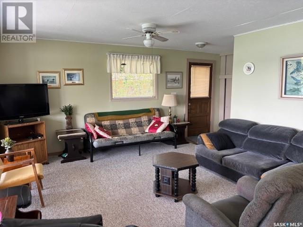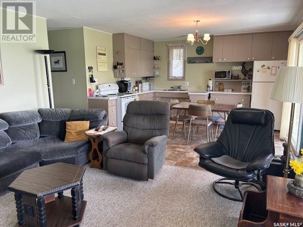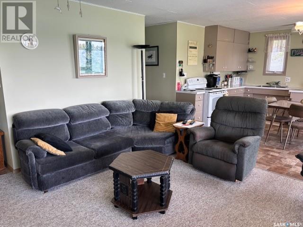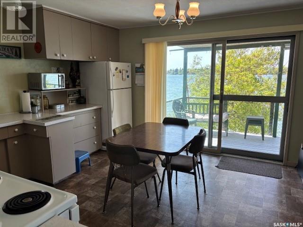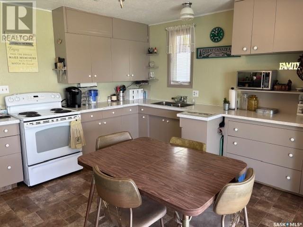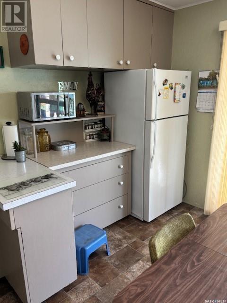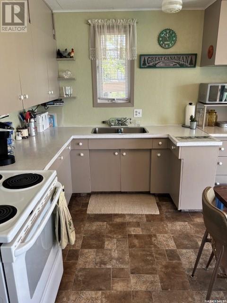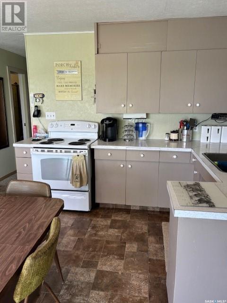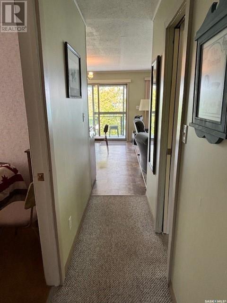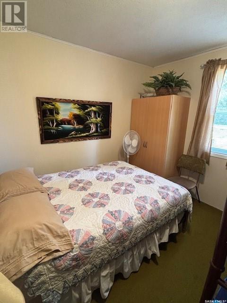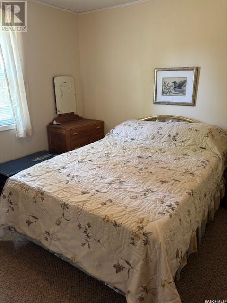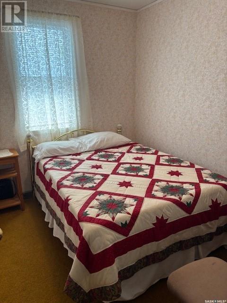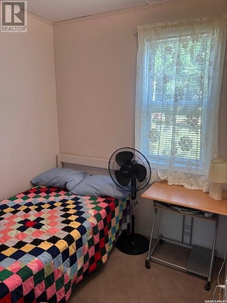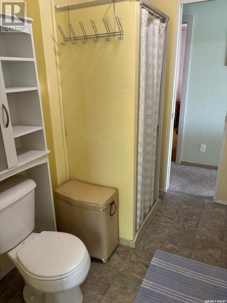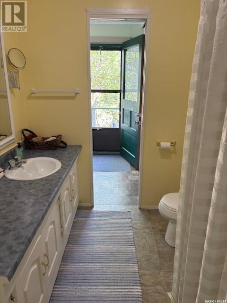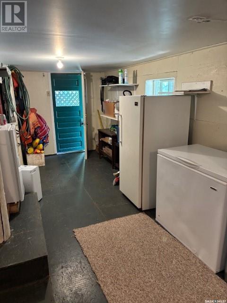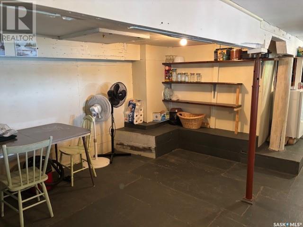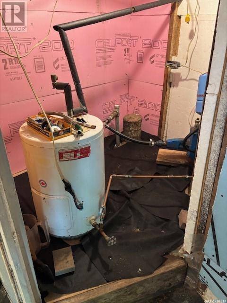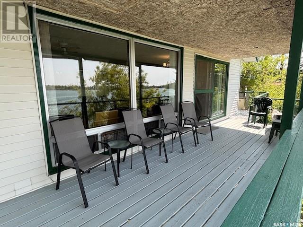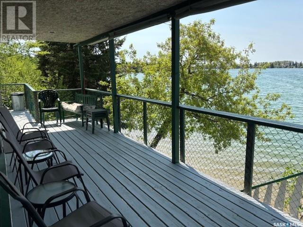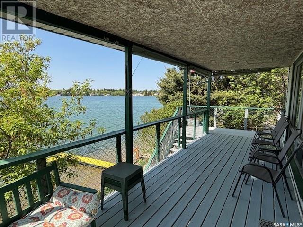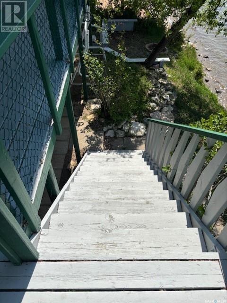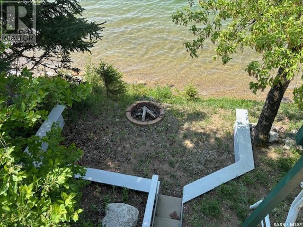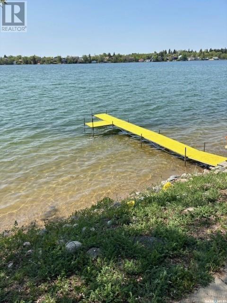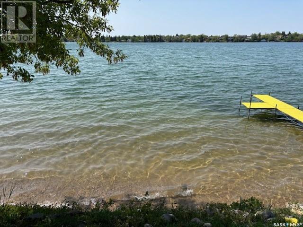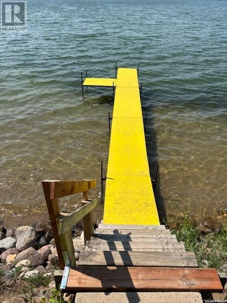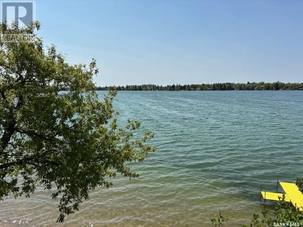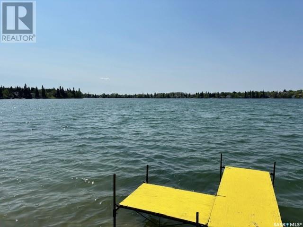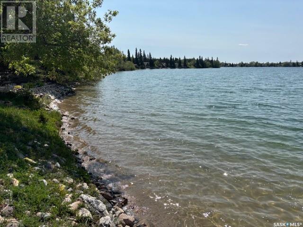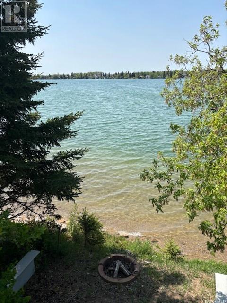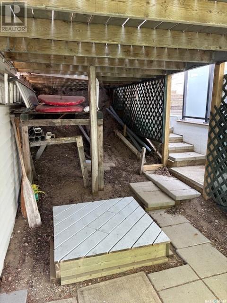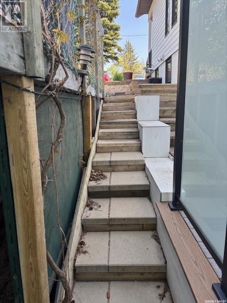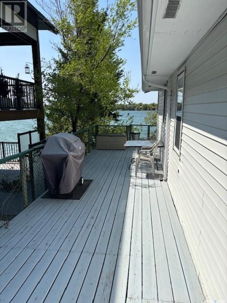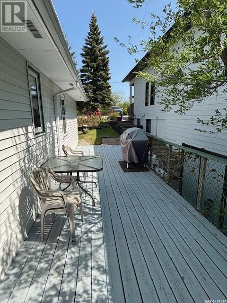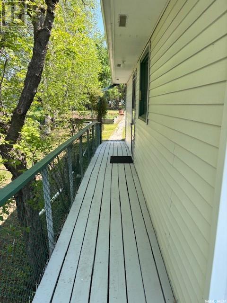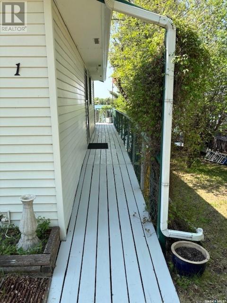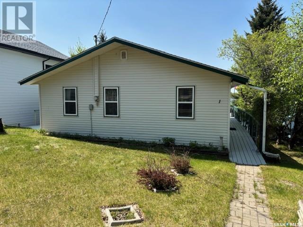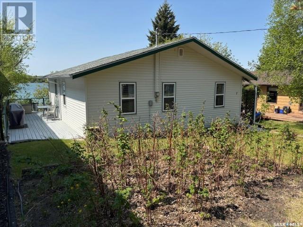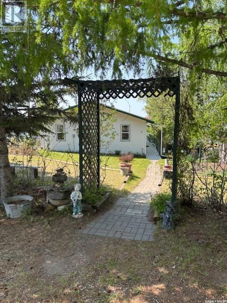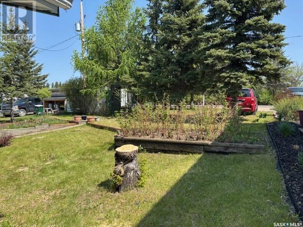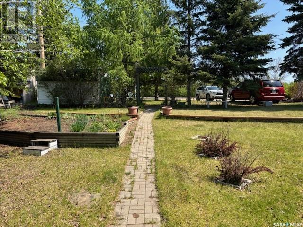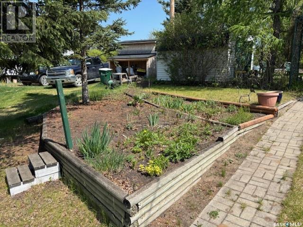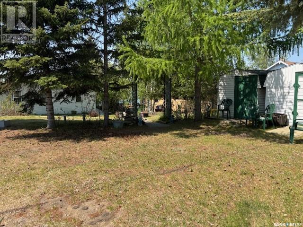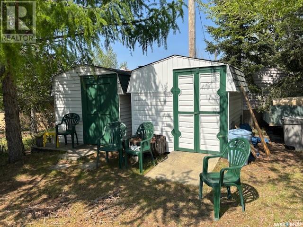Lorri Walters – Saskatoon REALTOR®
- Call or Text: (306) 221-3075
- Email: lorri@royallepage.ca
Description
Details
- Price:
- Type:
- Exterior:
- Garages:
- Bathrooms:
- Basement:
- Year Built:
- Style:
- Roof:
- Bedrooms:
- Frontage:
- Sq. Footage:
309 Lakeview Drive Keys Rm No. 303, Saskatchewan S0A 0L0
$347,500
Charming Cottage for Sale at Crystal Lake - your lakefront treat awaits!!! Discover the perfect escape at Crystal Lake with this stunning cottage nestled on a rare, 59 x 130/132 spacious lot - an exceptional find at this lake! The sellers are the original owners and built this cottage in 1982. The main floor is just under 900sqft and boasts four bedrooms, an open concept kitchen and living area along with a 3 piece bathroom. The floor to ceiling windows in the living area offer stunning views of the sparkling blue waters of the lake. Relax on the covered deck or jump off the included dock directly into the clear waters for swimming, boating or just cooling off on hot summer days! Enjoy plenty of outdoor space in this a massive yard, perfect for relaxing, entertaining or hosting family and friends. This cottage comes fully furnished, so all you need to do is bring your clothes and settle in - no additional setup required! Also included in the sale are the two spacious storage sheds and utility trailer! There is a reliable sand point well and 1000 gallon septic tank to ensure utility needs are met. Give us a call and make your dream of living the lake life a reality!!! (id:62517)
Property Details
| MLS® Number | SK007359 |
| Property Type | Single Family |
| Neigbourhood | Crystal Lake |
| Features | Treed, Rectangular, Recreational |
| Structure | Deck |
| Water Front Type | Waterfront |
Building
| Bathroom Total | 1 |
| Bedrooms Total | 4 |
| Appliances | Refrigerator, Microwave, Freezer, Window Coverings, Storage Shed, Stove |
| Architectural Style | Bungalow |
| Basement Development | Partially Finished |
| Basement Type | Partial (partially Finished) |
| Constructed Date | 1982 |
| Heating Type | Other |
| Stories Total | 1 |
| Size Interior | 896 Ft2 |
| Type | House |
Parking
| None | |
| Gravel | |
| Parking Space(s) | 4 |
Land
| Acreage | No |
| Landscape Features | Lawn, Garden Area |
| Size Frontage | 59 Ft |
| Size Irregular | 7300.00 |
| Size Total | 7300 Sqft |
| Size Total Text | 7300 Sqft |
Rooms
| Level | Type | Length | Width | Dimensions |
|---|---|---|---|---|
| Main Level | Kitchen/dining Room | 9 ft ,8 in | 13 ft ,7 in | 9 ft ,8 in x 13 ft ,7 in |
| Main Level | Living Room | 13 ft ,11 in | 14 ft ,8 in | 13 ft ,11 in x 14 ft ,8 in |
| Main Level | Bedroom | 10 ft ,4 in | 9 ft ,7 in | 10 ft ,4 in x 9 ft ,7 in |
| Main Level | Bedroom | 9 ft ,3 in | 9 ft ,6 in | 9 ft ,3 in x 9 ft ,6 in |
| Main Level | Bedroom | 9 ft ,3 in | 7 ft ,4 in | 9 ft ,3 in x 7 ft ,4 in |
| Main Level | Bedroom | 6 ft ,10 in | 6 ft ,8 in | 6 ft ,10 in x 6 ft ,8 in |
| Main Level | 3pc Bathroom | 7 ft ,6 in | 6 ft ,11 in | 7 ft ,6 in x 6 ft ,11 in |
https://www.realtor.ca/real-estate/28379667/309-lakeview-drive-keys-rm-no-303-crystal-lake
Contact Us
Contact us for more information
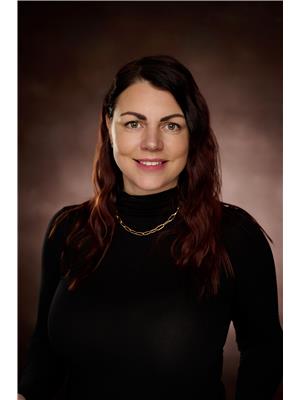
Jodie Kowalyshyn
Salesperson
Po Box 1870
Canora, Saskatchewan S0A 0L0
(306) 563-5651
(306) 563-5670
