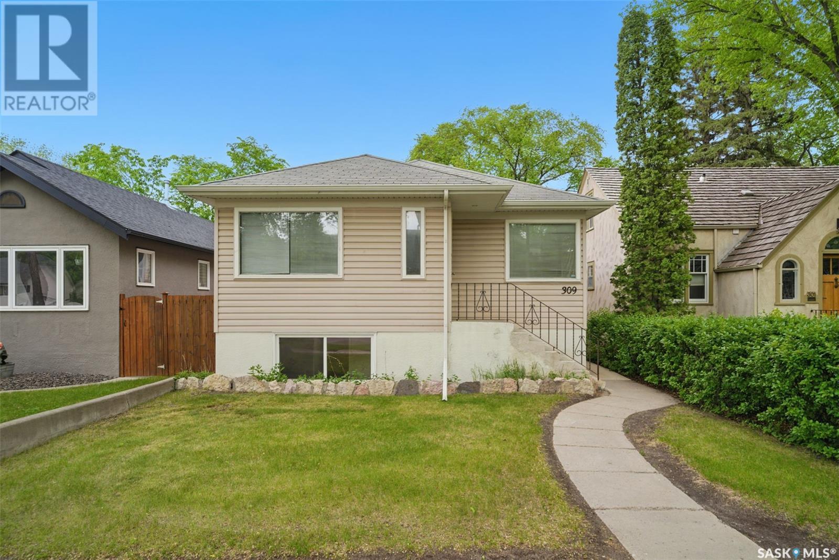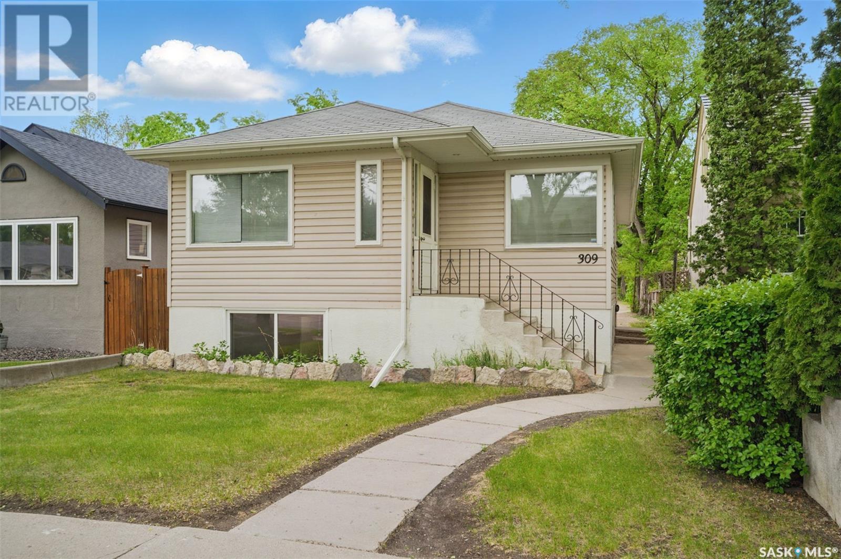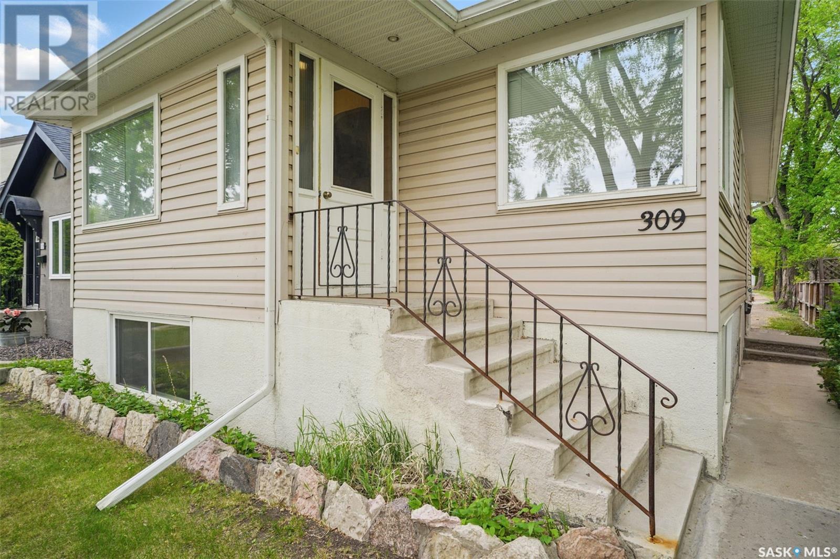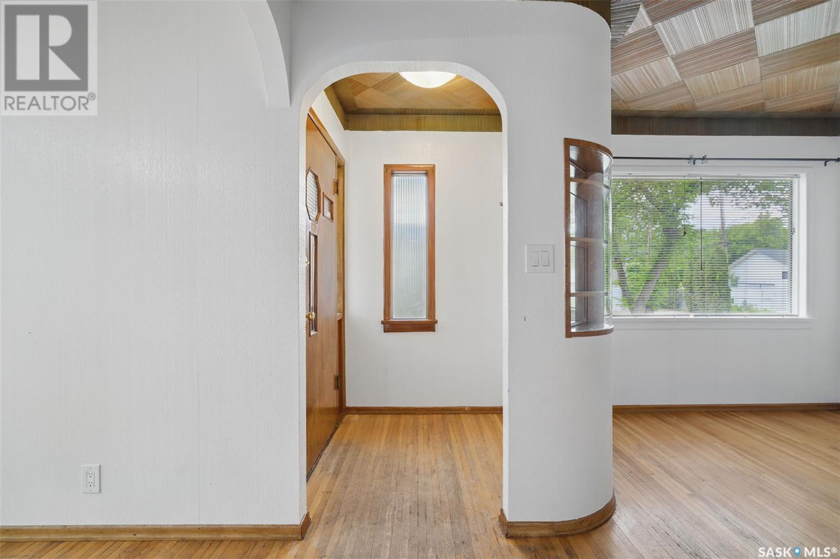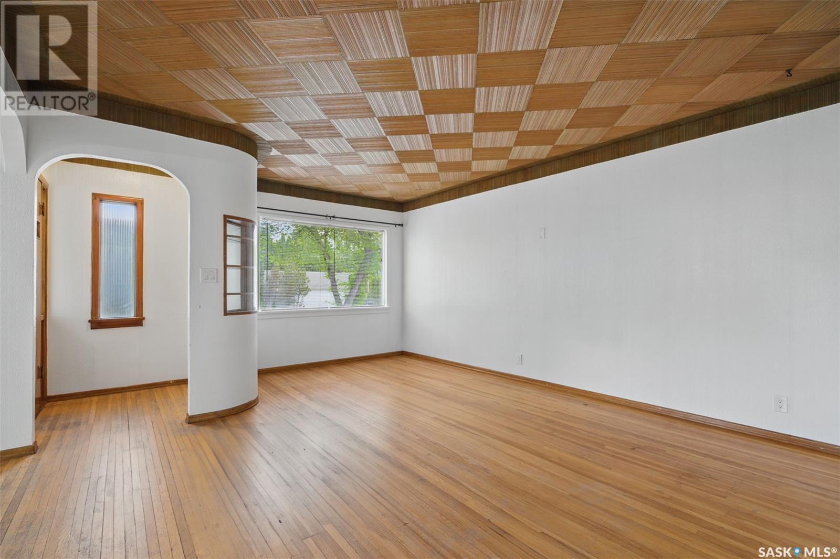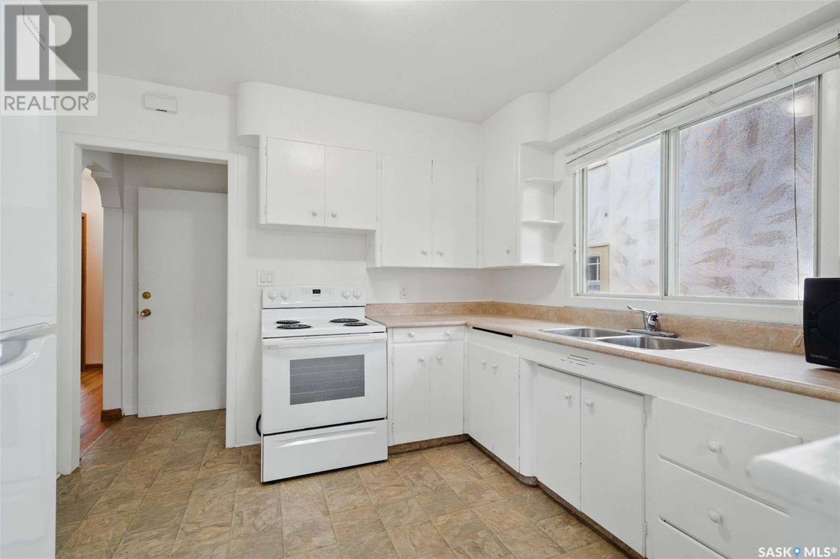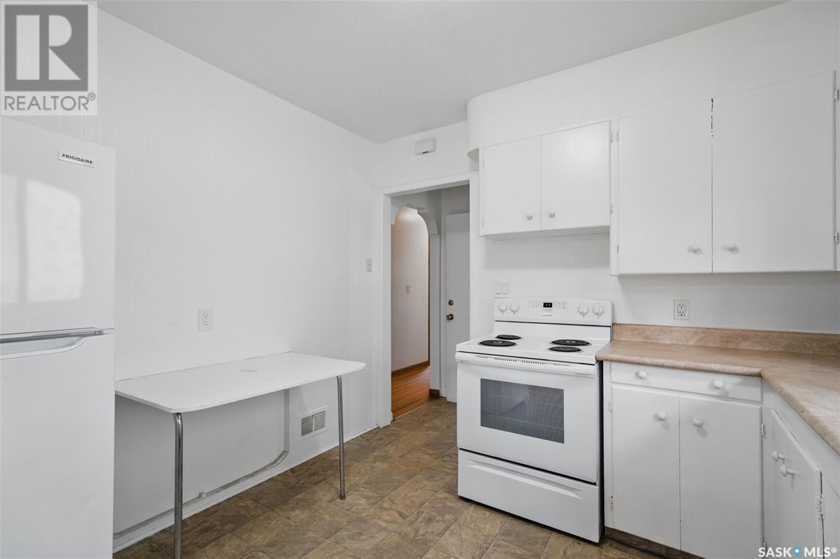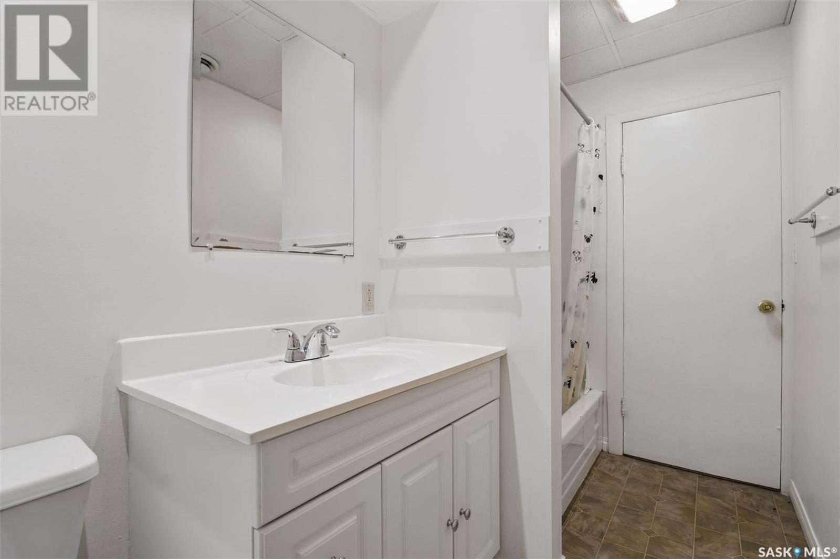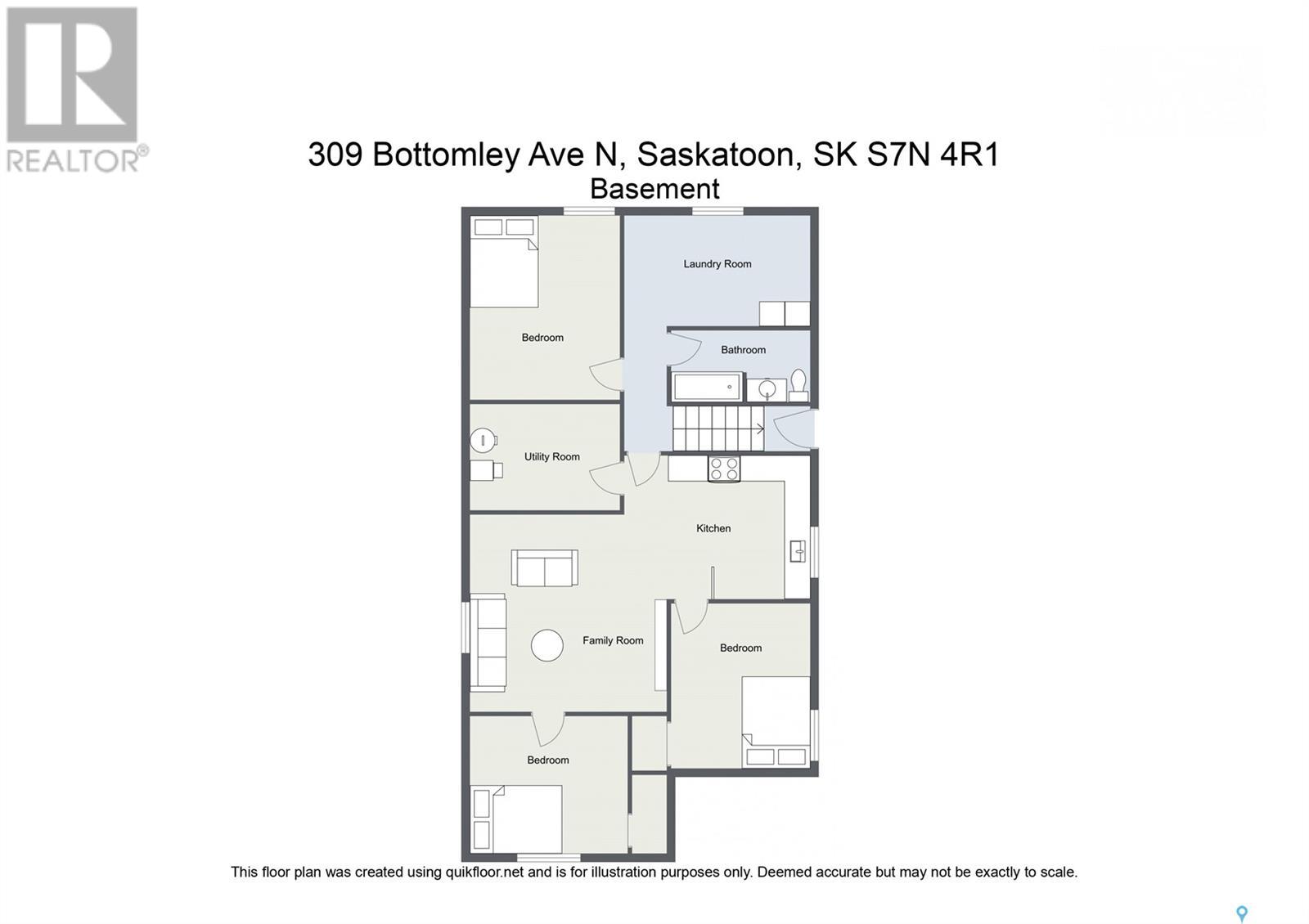Lorri Walters – Saskatoon REALTOR®
- Call or Text: (306) 221-3075
- Email: lorri@royallepage.ca
Description
Details
- Price:
- Type:
- Exterior:
- Garages:
- Bathrooms:
- Basement:
- Year Built:
- Style:
- Roof:
- Bedrooms:
- Frontage:
- Sq. Footage:
309 Bottomley Avenue N Saskatoon, Saskatchewan S7N 1L3
$475,000
Revenue Property in the prime area of Varsity View! This property is ready for its new owner to be held as a holding property for investment income or a buyer looking for their family with income mortgage support Fantastic investment opportunity just steps from the University of Saskatchewan, University Hospital, schools, and beautiful parks! This 1075 sq ft raised bungalow, built in 1952, offers excellent rental potential in a highly sought-after neighborhood. This property features R2 zoning and has been effectively utilized as a long-term rental, with both 3-bedroom main floor and 3-bedroom non-conforming basement suite offering excellent income potential with the tenants recently graduated and currently vacant. The main floor features original hardwood floors, a spacious layout with 3 bedrooms, dining room, living room and a 4-piece bathroom. The fully developed basement accessible by a separate entrance, includes an additional 3 bedrooms, another 4-piece bathroom, and a shared laundry area, making it ideal for multiple tenants. Plenty of on-site parking behind the property for the tenants or as additional rental income. Don’t miss your chance to own this solid income-generating property two blocks from the University and in one of Saskatoon’s most desirable historic communities! (id:62517)
Property Details
| MLS® Number | SK007751 |
| Property Type | Single Family |
| Neigbourhood | Varsity View |
| Features | Treed, Lane, Rectangular |
Building
| Bathroom Total | 2 |
| Bedrooms Total | 6 |
| Appliances | Washer, Refrigerator, Dryer, Microwave, Window Coverings, Stove |
| Architectural Style | Raised Bungalow |
| Basement Development | Finished |
| Basement Type | Full (finished) |
| Constructed Date | 1952 |
| Heating Fuel | Natural Gas |
| Heating Type | Forced Air |
| Stories Total | 1 |
| Size Interior | 1,075 Ft2 |
| Type | House |
Parking
| None | |
| Parking Space(s) | 6 |
Land
| Acreage | No |
| Fence Type | Partially Fenced |
| Landscape Features | Lawn |
| Size Frontage | 32 Ft |
| Size Irregular | 3985.00 |
| Size Total | 3985 Sqft |
| Size Total Text | 3985 Sqft |
Rooms
| Level | Type | Length | Width | Dimensions |
|---|---|---|---|---|
| Basement | Kitchen | 10' x 9'9 | ||
| Basement | Living Room | 13' x 13' | ||
| Basement | Bedroom | 11'10 x 9'5 | ||
| Basement | Bedroom | 10'11 x 9'10 | ||
| Basement | 4pc Bathroom | 9'6 x 4'10 | ||
| Basement | Bedroom | 12' x 9'6 | ||
| Basement | Other | 9' x 7'7 | ||
| Basement | Laundry Room | 13' x 7' | ||
| Main Level | Foyer | 5' x 4'11 | ||
| Main Level | Living Room | 17'2 x 10' | ||
| Main Level | Dining Room | 10'4 x 9'3 | ||
| Main Level | Kitchen | 10' x 9'8 | ||
| Main Level | Bedroom | 12' x 10'4 | ||
| Main Level | Bedroom | 10'10 x 10'4 | ||
| Main Level | Bedroom | 10'10 x 7'9 | ||
| Main Level | 4pc Bathroom | 7'6 x 5' |
https://www.realtor.ca/real-estate/28399711/309-bottomley-avenue-n-saskatoon-varsity-view
Contact Us
Contact us for more information

Murray Sadownick
Salesperson
www.facebook.com/REXsaskatoon/
www.instagram.com/rexsaskatoon/?hl=en
3032 Louise Street
Saskatoon, Saskatchewan S7J 3L8
(306) 373-7520
(306) 955-6235
rexsaskatoon.com/

Petro Skirchuk
Salesperson
petro-realty.com/
www.facebook.com/petroskirchukrealtor
www.instagram.com/petroskirchuk/
3032 Louise Street
Saskatoon, Saskatchewan S7J 3L8
(306) 373-7520
(306) 955-6235
rexsaskatoon.com/
