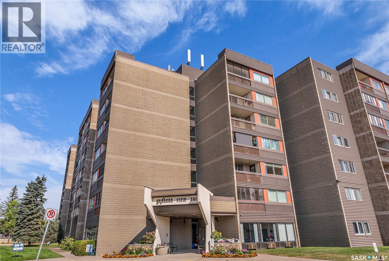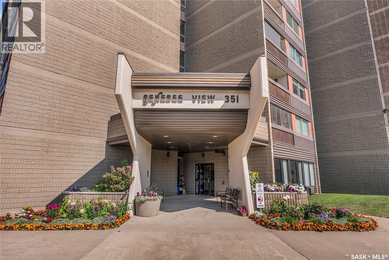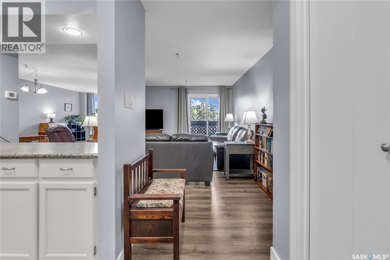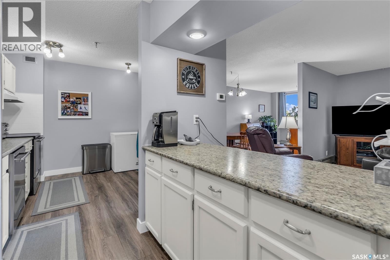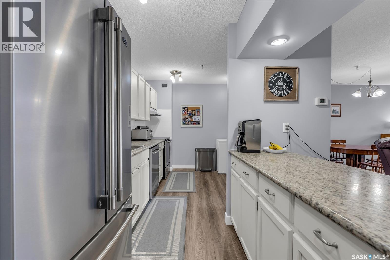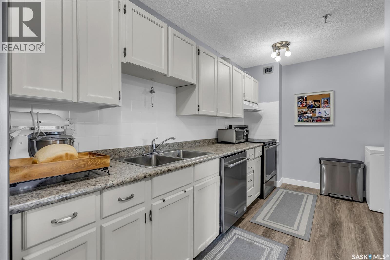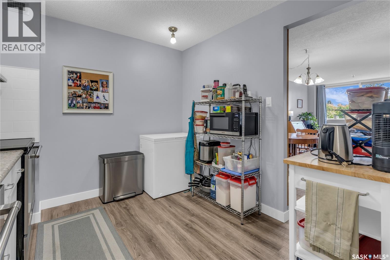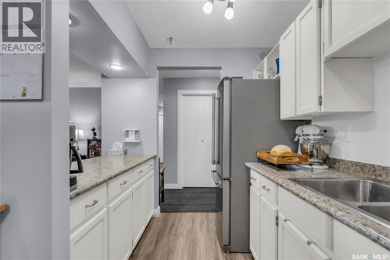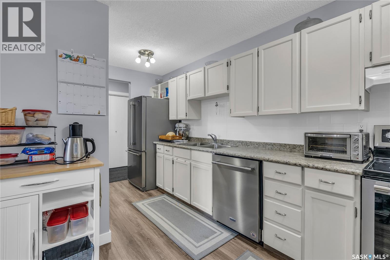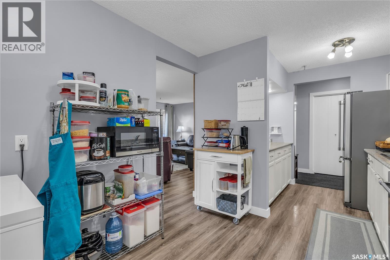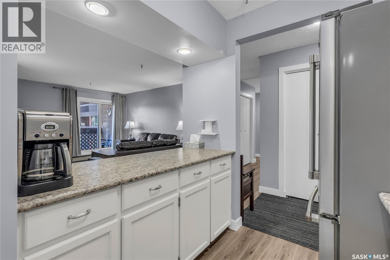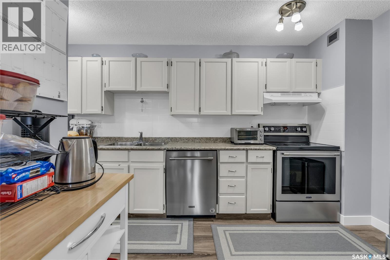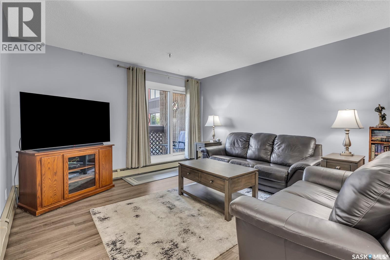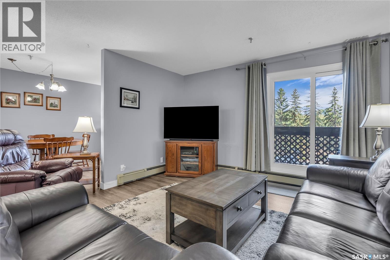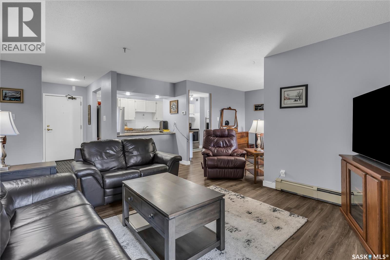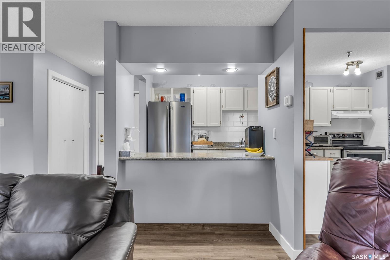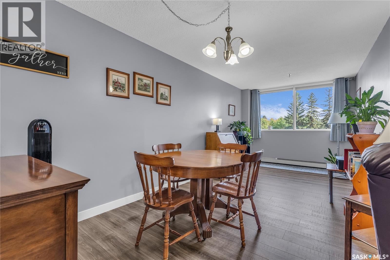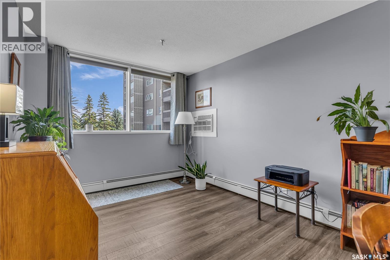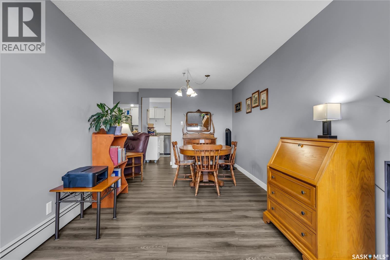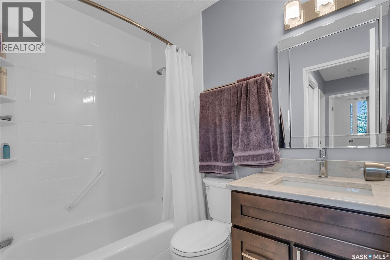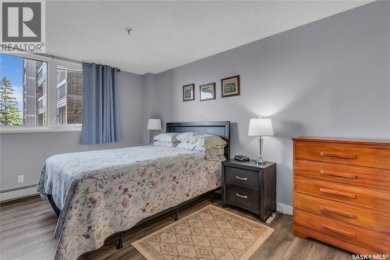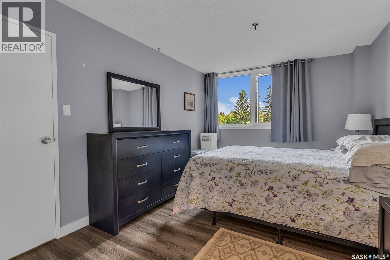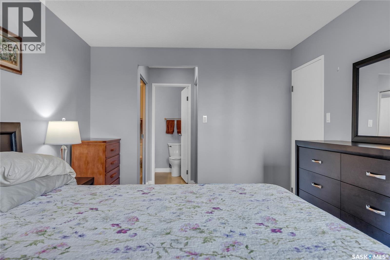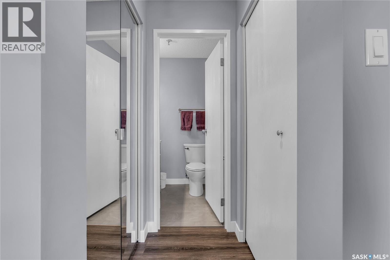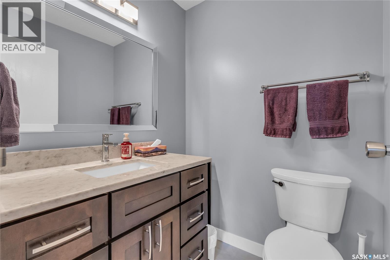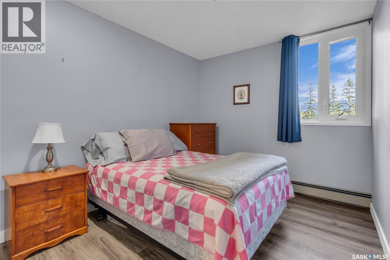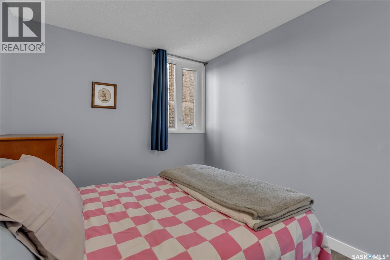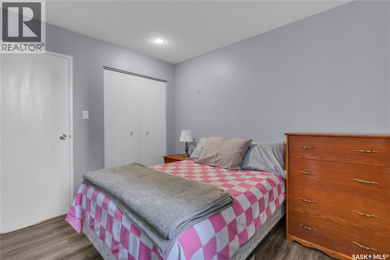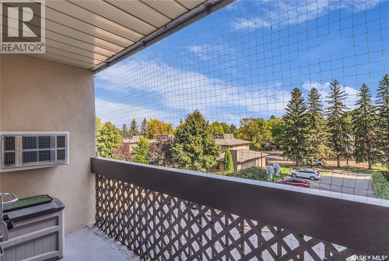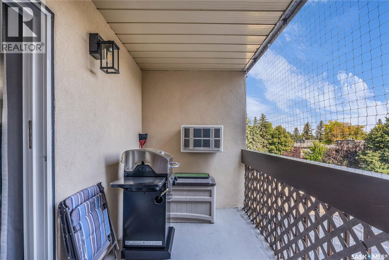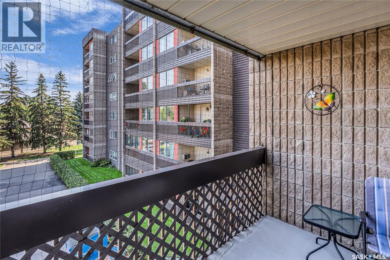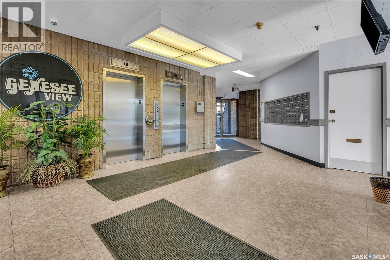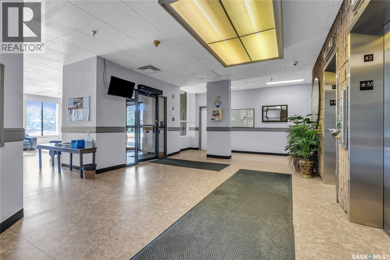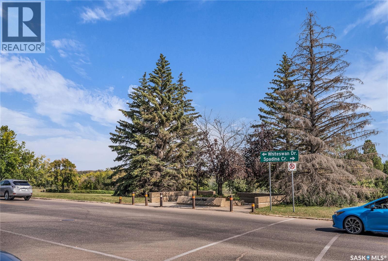Lorri Walters – Saskatoon REALTOR®
- Call or Text: (306) 221-3075
- Email: lorri@royallepage.ca
Description
Details
- Price:
- Type:
- Exterior:
- Garages:
- Bathrooms:
- Basement:
- Year Built:
- Style:
- Roof:
- Bedrooms:
- Frontage:
- Sq. Footage:
309 351 Saguenay Drive Saskatoon, Saskatchewan S7K 5T4
$249,900Maintenance,
$518.41 Monthly
Maintenance,
$518.41 MonthlyExcellent location, only one block from the Meewasin Walking Trail and Riverbank. East-facing 1132 sq FT, Two bedrooms, 2 Bathrooms, Main Floor Laundry. This unit features a lot of recent upgrades. Light Galley Kitchen Cabinets, with Maytag stainless steel appliances, Hall Pantry, Neutral Painted throughout, durable Laminate Flooring, Newer Patio doors to Balcony with a clear View of your Parking Stall 40. Air conditioner replaced, Newer washer/dryer. Newer vanities in Bathrooms, comfort toilets. Large master bedroom with Double closets. The Complex offers a Hot Tub, Saltwater Pool, Double elevators & More! (id:62517)
Property Details
| MLS® Number | SK017914 |
| Property Type | Single Family |
| Neigbourhood | River Heights SA |
| Community Features | Pets Not Allowed |
| Features | Elevator, Wheelchair Access, Balcony |
| Pool Type | Indoor Pool |
Building
| Bathroom Total | 2 |
| Bedrooms Total | 2 |
| Amenities | Exercise Centre, Swimming, Sauna |
| Appliances | Washer, Refrigerator, Dishwasher, Dryer, Window Coverings, Stove |
| Architectural Style | High Rise |
| Constructed Date | 1979 |
| Cooling Type | Wall Unit |
| Heating Fuel | Natural Gas |
| Heating Type | Baseboard Heaters, Hot Water |
| Size Interior | 1,132 Ft2 |
| Type | Apartment |
Parking
| Other | |
| None | |
| Parking Space(s) | 1 |
Land
| Acreage | No |
| Landscape Features | Lawn, Underground Sprinkler |
Rooms
| Level | Type | Length | Width | Dimensions |
|---|---|---|---|---|
| Main Level | Kitchen | 8 ft | 15 ft ,6 in | 8 ft x 15 ft ,6 in |
| Main Level | Living Room | 16 ft ,6 in | 12 ft | 16 ft ,6 in x 12 ft |
| Main Level | Dining Room | 9 ft ,5 in | 10 ft ,1 in | 9 ft ,5 in x 10 ft ,1 in |
| Main Level | Dining Nook | Measurements not available | ||
| Main Level | Family Room | 9 ft ,6 in | 11 ft | 9 ft ,6 in x 11 ft |
| Main Level | Primary Bedroom | 9 ft ,9 in | 14 ft | 9 ft ,9 in x 14 ft |
| Main Level | 2pc Ensuite Bath | Measurements not available | ||
| Main Level | Bedroom | 8 ft ,10 in | 10 ft ,5 in | 8 ft ,10 in x 10 ft ,5 in |
| Main Level | 4pc Bathroom | Measurements not available | ||
| Main Level | Laundry Room | Measurements not available |
https://www.realtor.ca/real-estate/28842962/309-351-saguenay-drive-saskatoon-river-heights-sa
Contact Us
Contact us for more information
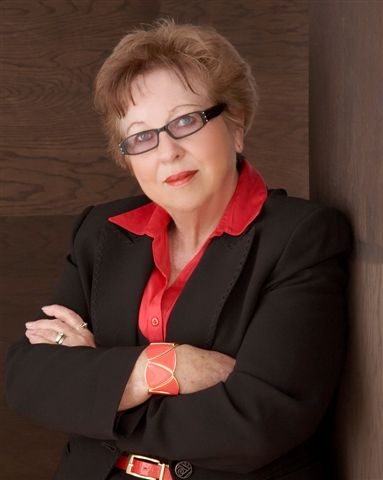
Nadine Gurski
Salesperson
www.nadinegurski.com/
#250 1820 8th Street East
Saskatoon, Saskatchewan S7H 0T6
(306) 242-6000
(306) 956-3356
