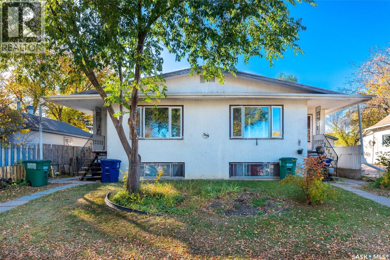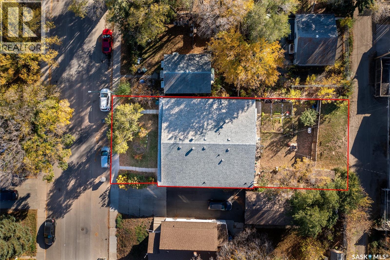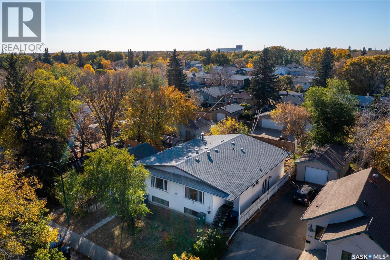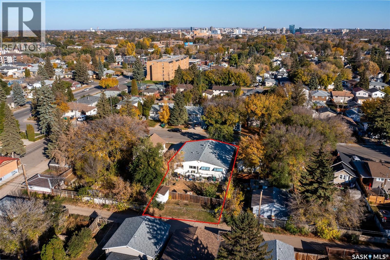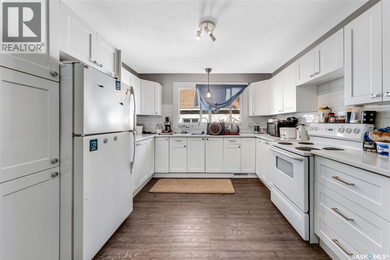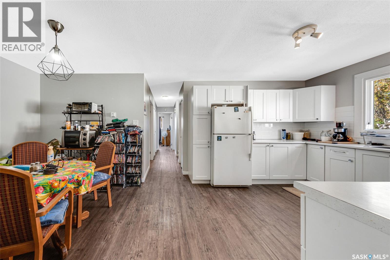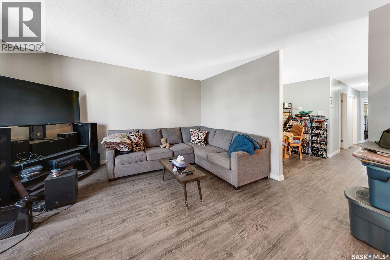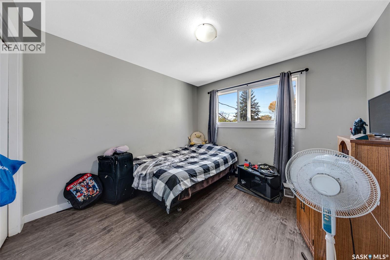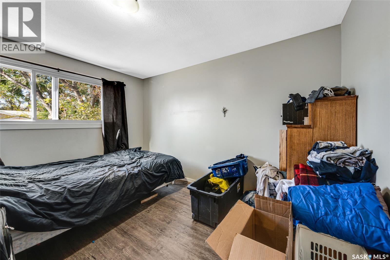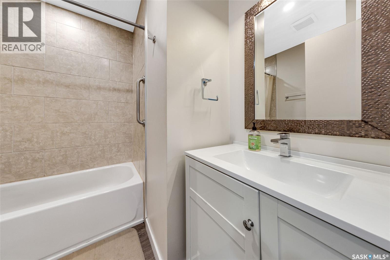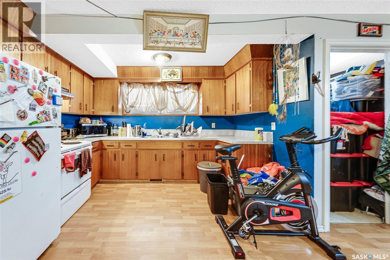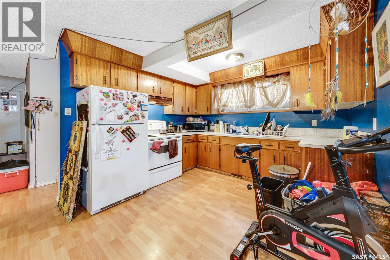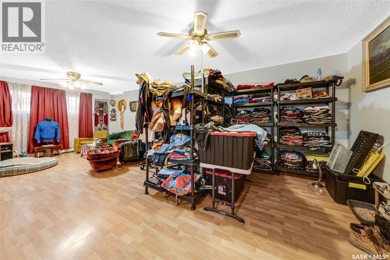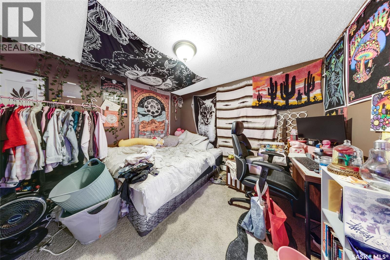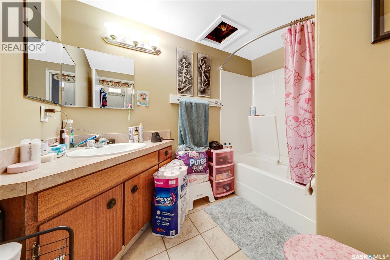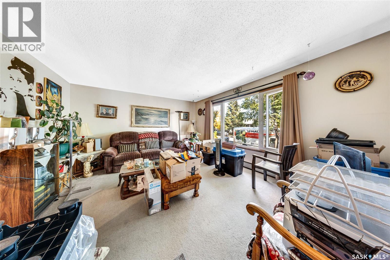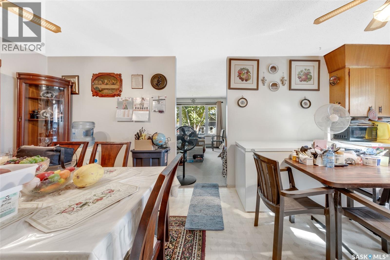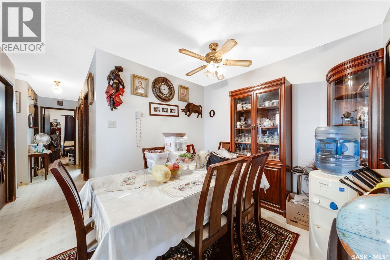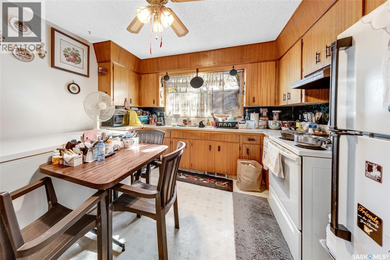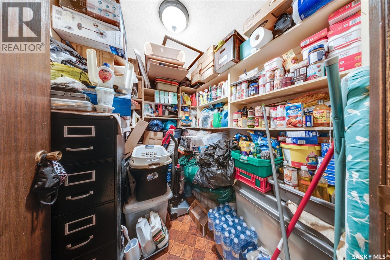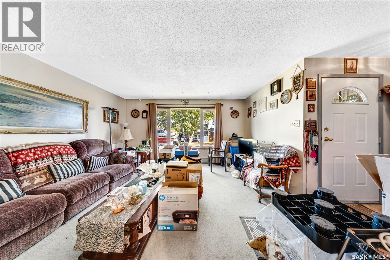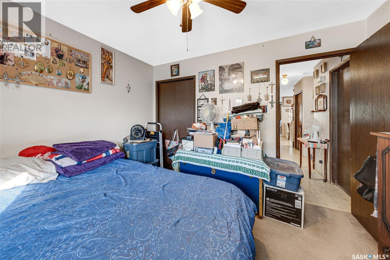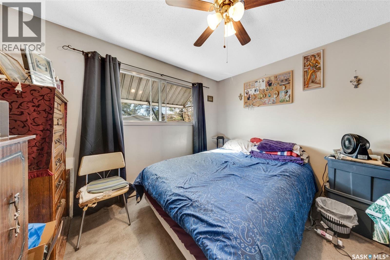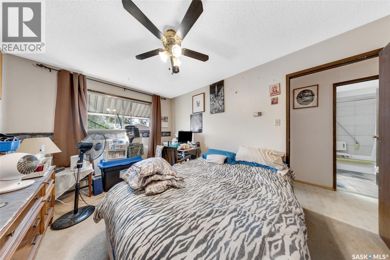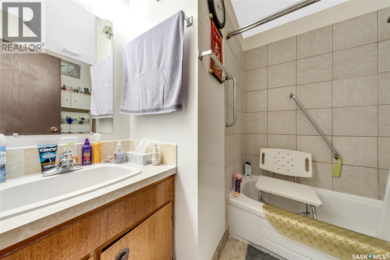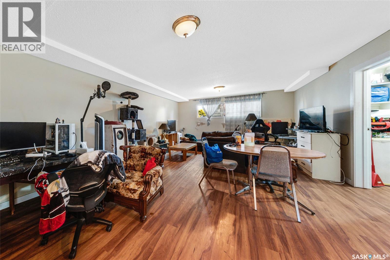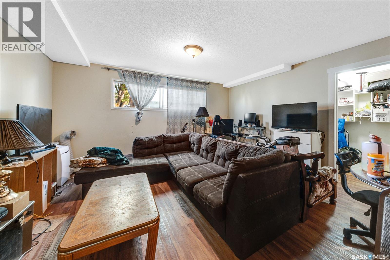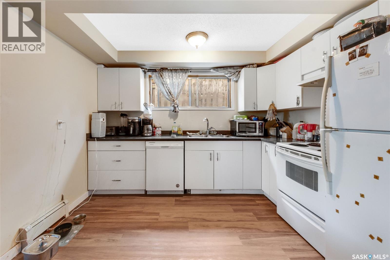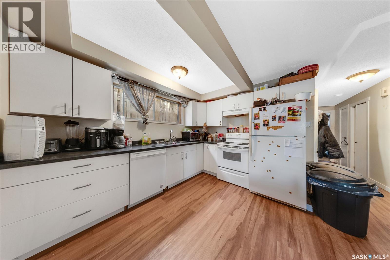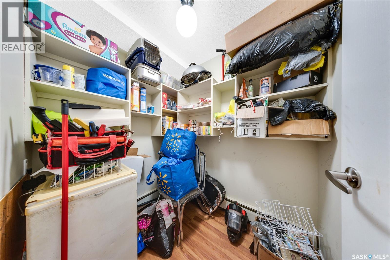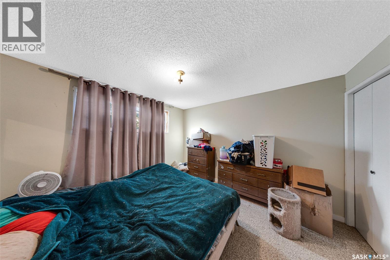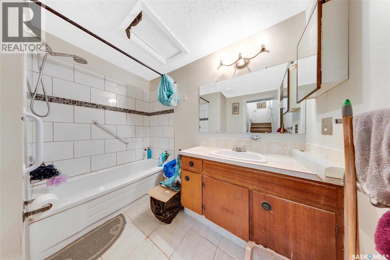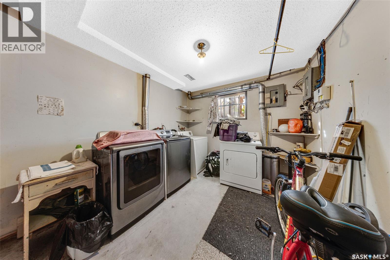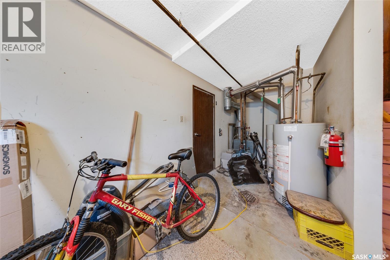Lorri Walters – Saskatoon REALTOR®
- Call or Text: (306) 221-3075
- Email: lorri@royallepage.ca
Description
Details
- Price:
- Type:
- Exterior:
- Garages:
- Bathrooms:
- Basement:
- Year Built:
- Style:
- Roof:
- Bedrooms:
- Frontage:
- Sq. Footage:
309 / 311 Y Avenue S Saskatoon, Saskatchewan S7M 3J6
$539,900
Investor Alert! This 6 bedroom investment property includes four rental units: two 2-bedroom main floor suites (approx. 1,022 sq. ft. each) and two 1-bedroom basement suites (approx. 790 sq. ft. each). Each unit has its own separate power meter (paid by tenants). The building is heated with a brand new hot water boiler system (Feb 2026). Shingles replaced in 2020. Shared laundry rooms in basement. All suites are currently rented to long-term tenants (month-to-month) who wish to remain, providing immediate, stable rental income for the new owner. See virtual tour of the entire property. (id:62517)
Property Details
| MLS® Number | SK021287 |
| Property Type | Single Family |
| Neigbourhood | Meadowgreen |
| Features | Rectangular |
Building
| Bathroom Total | 2 |
| Bedrooms Total | 3 |
| Appliances | Washer, Refrigerator, Dryer, Stove |
| Architectural Style | Raised Bungalow |
| Basement Type | Full |
| Constructed Date | 1978 |
| Heating Type | Hot Water |
| Stories Total | 1 |
| Size Interior | 2,044 Ft2 |
| Type | Duplex |
Parking
| Parking Space(s) | 4 |
Land
| Acreage | No |
| Size Frontage | 50 Ft |
| Size Irregular | 50x125 |
| Size Total Text | 50x125 |
Rooms
| Level | Type | Length | Width | Dimensions |
|---|---|---|---|---|
| Basement | Family Room | 13'9" x 14'11" | ||
| Basement | Kitchen | 11'5" x 20'9" | ||
| Basement | Bedroom | 11'4" x 10'10" | ||
| Basement | 3pc Ensuite Bath | 8'8" x 7'5" | ||
| Basement | Laundry Room | 19'6" x 9'7" | ||
| Main Level | Living Room | 13'10" x 14'11" | ||
| Main Level | Dining Room | 9'5" x 10'9" | ||
| Main Level | Kitchen | 10 ft | Measurements not available x 10 ft | |
| Main Level | 3pc Bathroom | 7'6" x 7'3" | ||
| Main Level | Storage | 6'5" x 7'3" | ||
| Main Level | Bedroom | 10" x 10'9" | ||
| Main Level | Bedroom | 13'10" x 9'8" |
https://www.realtor.ca/real-estate/29012675/309-311-y-avenue-s-saskatoon-meadowgreen
Contact Us
Contact us for more information
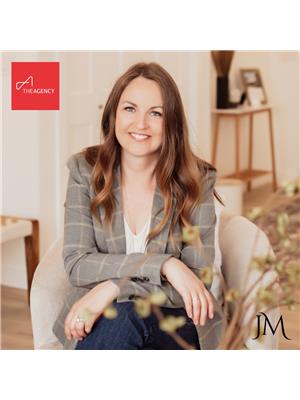
Jackie Martin
Salesperson
www.bronzehomes.ca/
www.facebook.com/bronzehomes/
www.instagram.com/bronzehomes/
209 19 Street West
Saskatoon, Saskatchewan S7M 5N3
(639) 295-4485
saskatoon.theagencyre.com/

Jonathan Katsiris
Salesperson
www.facebook.com/katsirisrealestate
www.linkedin.com/in/jonathan-katsiris-616a0342
www.instagram.com/jonathankatsiris/
209 19 Street West
Saskatoon, Saskatchewan S7M 5N3
(639) 295-4485
saskatoon.theagencyre.com/

