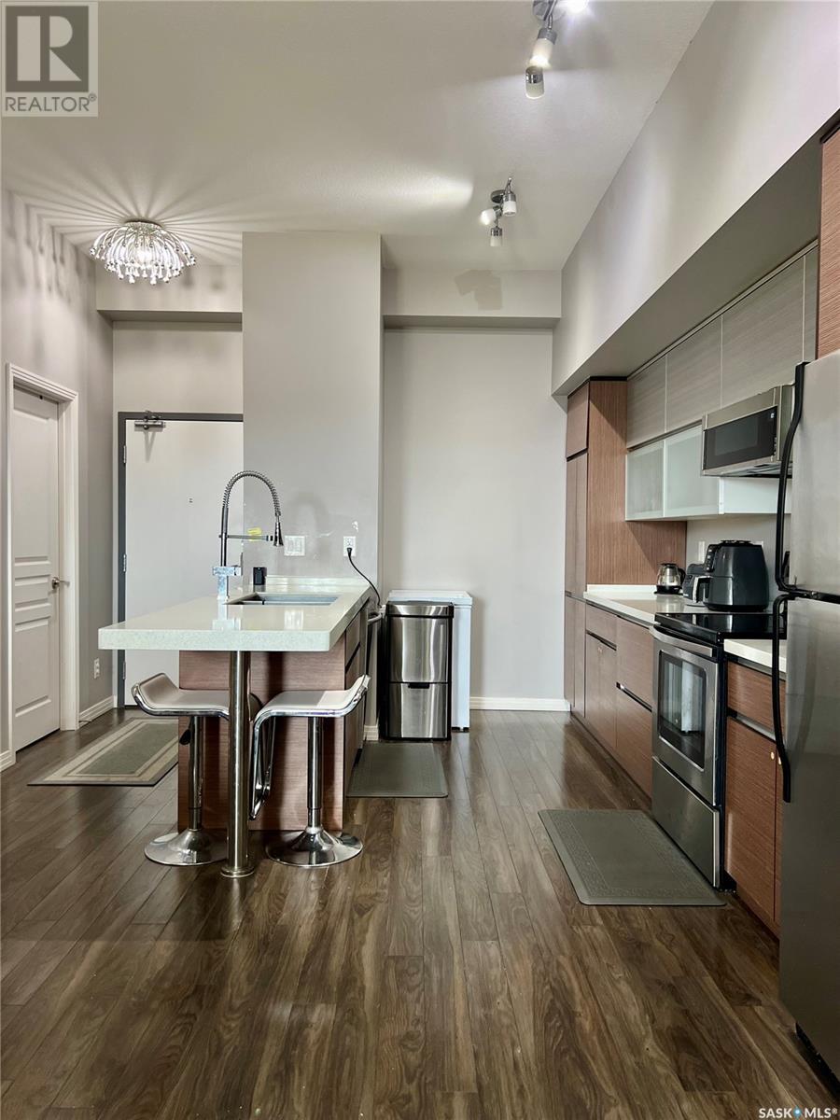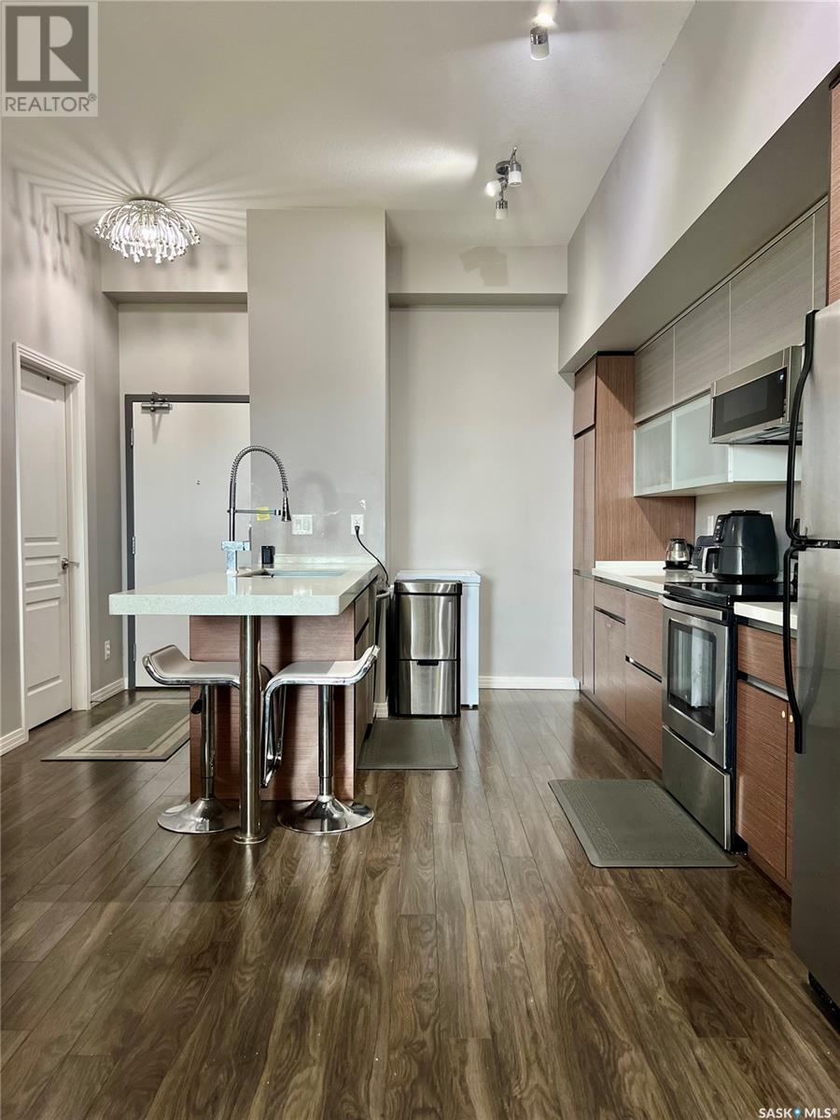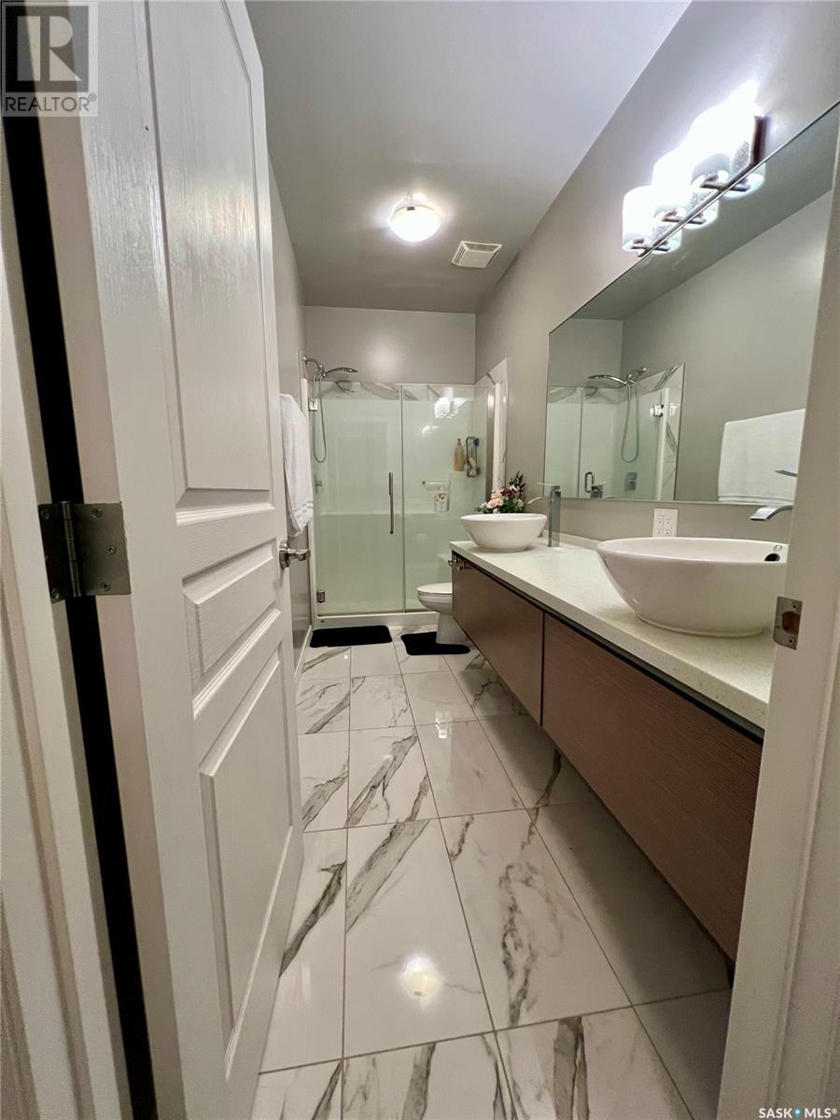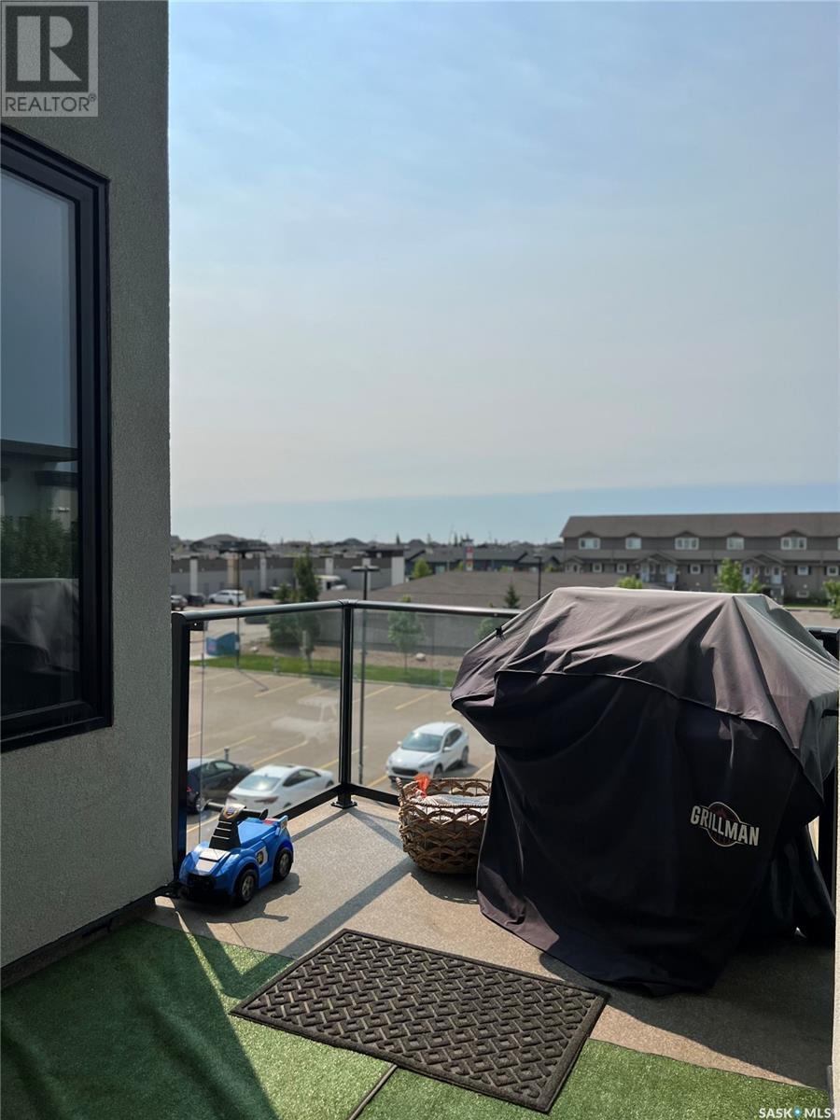Lorri Walters – Saskatoon REALTOR®
- Call or Text: (306) 221-3075
- Email: lorri@royallepage.ca
Description
Details
- Price:
- Type:
- Exterior:
- Garages:
- Bathrooms:
- Basement:
- Year Built:
- Style:
- Roof:
- Bedrooms:
- Frontage:
- Sq. Footage:
309 225 Maningas Bend Saskatoon, Saskatchewan S7W 0P9
$319,900Maintenance,
$455.08 Monthly
Maintenance,
$455.08 MonthlyTop-Floor unit, located in one of the most sought-after neighborhoods, Evergreen! This beautiful 2-bedroom apartment will welcome you with an open-concept kitchen with quartz countertops and a large island, plenty of cabinetry for storage. Laminate flooring throughout the bright living room and a dining space. Primary bedroom with a walk-through closet to its own en-suite! Another good-sized bedroom and 4-pc bath. Plus, there's a covered balcony and in-unit laundry! There is 1 underground parking assigned plus 1 above-ground. Exercise Room, visitor parking, elevator with wheelchair access. This one is very close to many amenities for your convenience! Call your favorite realtor to view!... As per the Seller’s direction, all offers will be presented on 2025-06-09 at 6:00 PM (id:62517)
Property Details
| MLS® Number | SK008470 |
| Property Type | Single Family |
| Neigbourhood | Evergreen |
| Community Features | Pets Allowed With Restrictions |
| Features | Elevator, Wheelchair Access, Balcony |
Building
| Bathroom Total | 2 |
| Bedrooms Total | 2 |
| Amenities | Exercise Centre |
| Appliances | Washer, Refrigerator, Dishwasher, Dryer, Garage Door Opener Remote(s), Stove |
| Architectural Style | Low Rise |
| Constructed Date | 2013 |
| Cooling Type | Central Air Conditioning |
| Heating Type | Hot Water, In Floor Heating |
| Size Interior | 917 Ft2 |
| Type | Apartment |
Parking
| Underground | |
| Other | |
| Parking Space(s) | 2 |
Land
| Acreage | No |
Rooms
| Level | Type | Length | Width | Dimensions |
|---|---|---|---|---|
| Main Level | Living Room | 11 ft | 8 ft | 11 ft x 8 ft |
| Main Level | Dining Room | 7 ft | 8 ft | 7 ft x 8 ft |
| Main Level | Kitchen | 8 ft | 15 ft ,4 in | 8 ft x 15 ft ,4 in |
| Main Level | Primary Bedroom | 10 ft | 9 ft ,5 in | 10 ft x 9 ft ,5 in |
| Main Level | 3pc Bathroom | x x x | ||
| Main Level | Bedroom | 10 ft | 9 ft ,4 in | 10 ft x 9 ft ,4 in |
| Main Level | 4pc Bathroom | x x x | ||
| Main Level | Laundry Room | x x x |
https://www.realtor.ca/real-estate/28423538/309-225-maningas-bend-saskatoon-evergreen
Contact Us
Contact us for more information

Faith C Jaochico
Salesperson
161 Jessop Avenue
Saskatoon, Saskatchewan S7N 1Y3
(306) 261-3202































