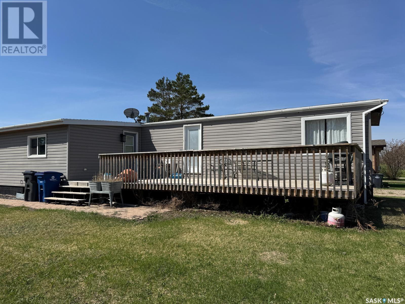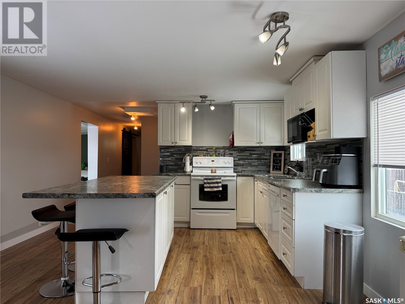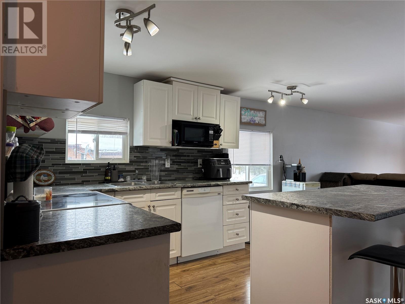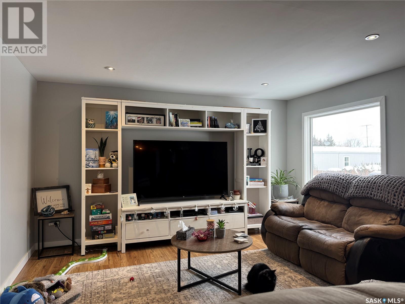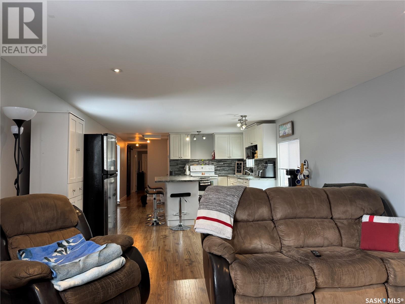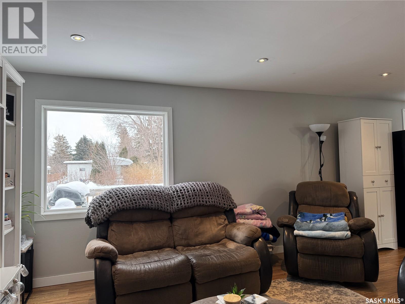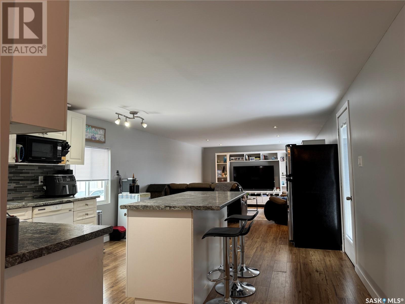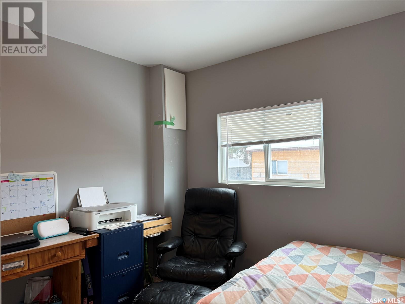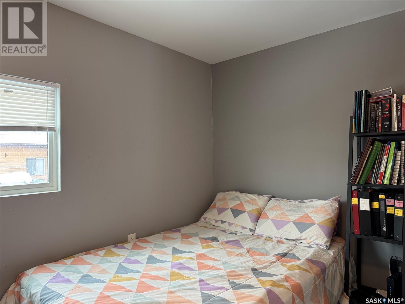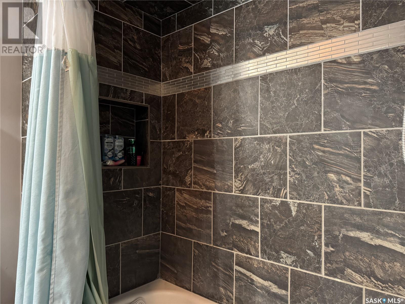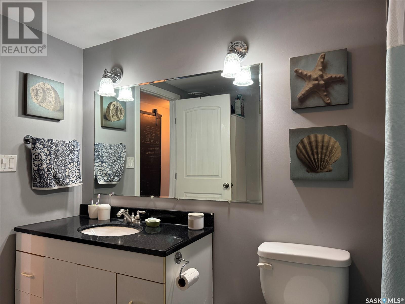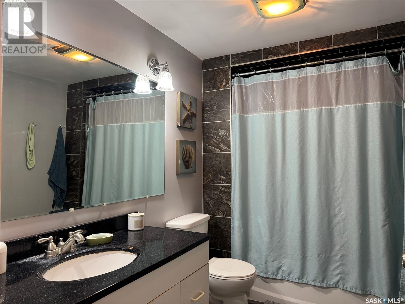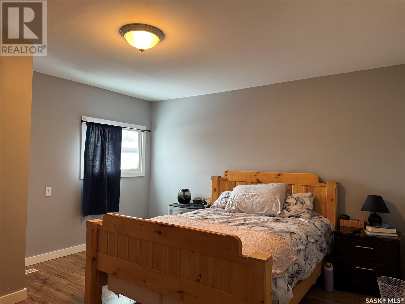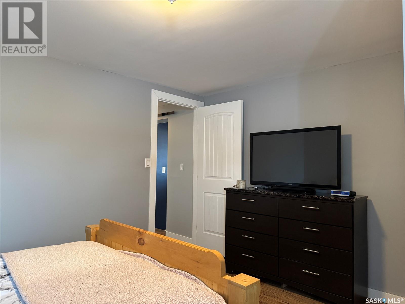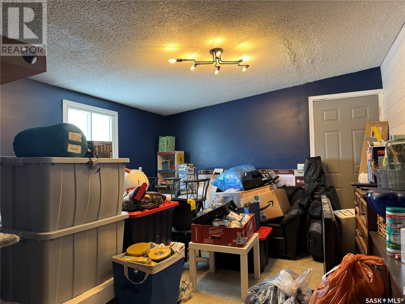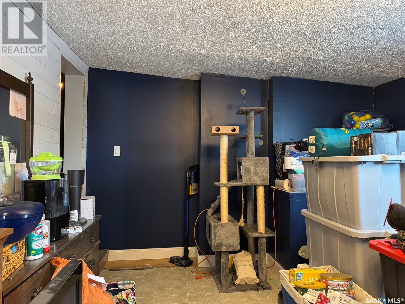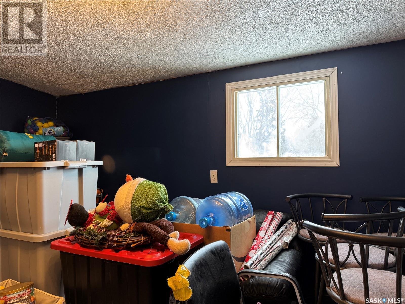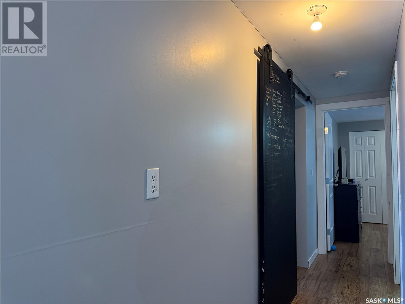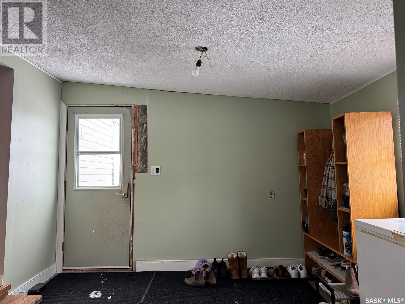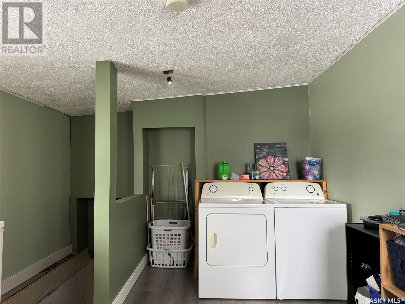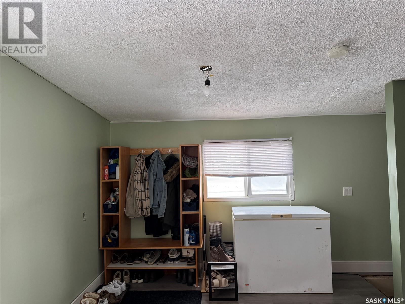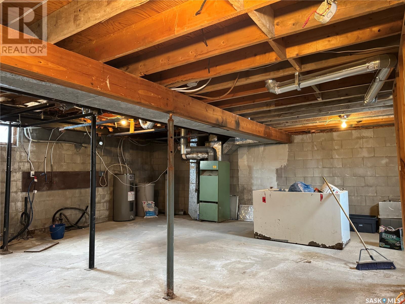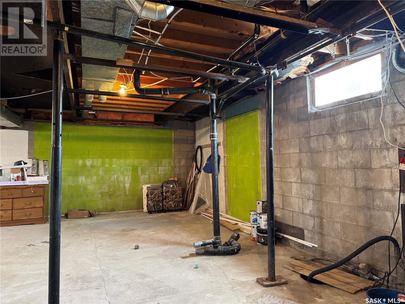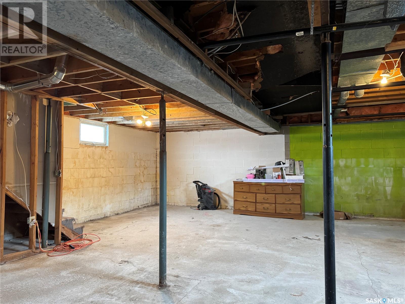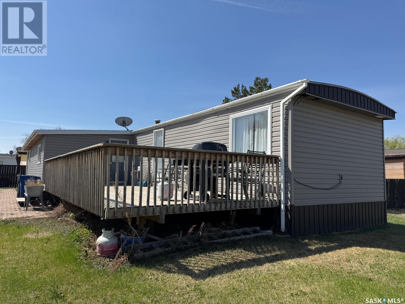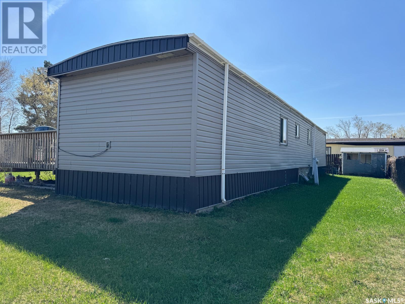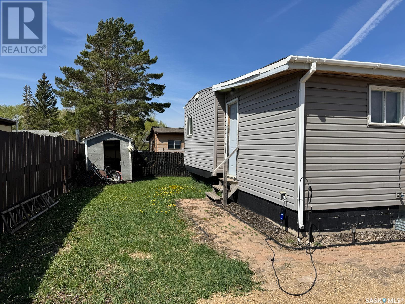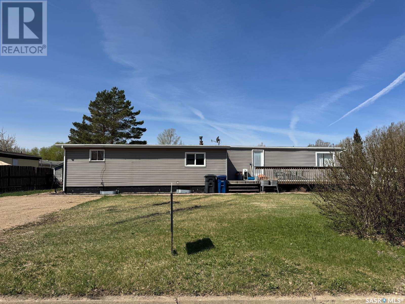Lorri Walters – Saskatoon REALTOR®
- Call or Text: (306) 221-3075
- Email: lorri@royallepage.ca
Description
Details
- Price:
- Type:
- Exterior:
- Garages:
- Bathrooms:
- Basement:
- Year Built:
- Style:
- Roof:
- Bedrooms:
- Frontage:
- Sq. Footage:
308 Tesky Crescent Wynyard, Saskatchewan S0A 4T0
$80,000
Discover the perfect blend of comfort and convenience in this charming mobile home situated on a spacious corner lot in Wynyard, Saskatchewan. This 2-bedroom 1 bathroom home boasts a large, updated kitchen that flows seamlessly into the sun-filled living room, creating a warm and inviting space to relax and entertain. A generously sized bonus room with its own private outside access adds versatility, whether you need extra living space, a home office, or a hobby room. The home also features a partial unfinished basement, perfect for storage or future development. Step outside onto the sizable front deck, ideal for morning coffee or evening gatherings. The property’s prime location near the golf course and high school adds to its appeal, offering a convenient lifestyle with recreational and educational amenities just moments away. Don't miss this opportunity to own a home with room to grow and a location to love. (id:62517)
Property Details
| MLS® Number | SK992131 |
| Property Type | Single Family |
| Features | Cul-de-sac, Corner Site, Sump Pump |
| Structure | Deck |
Building
| Bathroom Total | 1 |
| Bedrooms Total | 2 |
| Appliances | Washer, Refrigerator, Dishwasher, Dryer, Freezer, Window Coverings, Storage Shed, Stove |
| Architectural Style | Mobile Home |
| Basement Development | Unfinished |
| Basement Type | Partial (unfinished) |
| Constructed Date | 1974 |
| Heating Fuel | Natural Gas |
| Heating Type | Forced Air |
| Size Interior | 1,280 Ft2 |
| Type | Mobile Home |
Parking
| None | |
| Gravel | |
| Parking Space(s) | 4 |
Land
| Acreage | No |
| Landscape Features | Lawn |
| Size Irregular | 6365.00 |
| Size Total | 6365 Sqft |
| Size Total Text | 6365 Sqft |
Rooms
| Level | Type | Length | Width | Dimensions |
|---|---|---|---|---|
| Main Level | Kitchen | 13 ft ,11 in | 13 ft ,2 in | 13 ft ,11 in x 13 ft ,2 in |
| Main Level | Living Room | 13 ft ,2 in | 19 ft ,7 in | 13 ft ,2 in x 19 ft ,7 in |
| Main Level | Bedroom | 10 ft ,7 in | 7 ft ,3 in | 10 ft ,7 in x 7 ft ,3 in |
| Main Level | 4pc Bathroom | 6 ft ,11 in | 7 ft ,4 in | 6 ft ,11 in x 7 ft ,4 in |
| Main Level | Bonus Room | 15 ft ,1 in | 11 ft ,3 in | 15 ft ,1 in x 11 ft ,3 in |
| Main Level | Bedroom | 13 ft ,1 in | 11 ft ,9 in | 13 ft ,1 in x 11 ft ,9 in |
| Main Level | Other | 11 ft ,3 in | 14 ft ,7 in | 11 ft ,3 in x 14 ft ,7 in |
https://www.realtor.ca/real-estate/27760899/308-tesky-crescent-wynyard
Contact Us
Contact us for more information

Denette Bergquist
Salesperson
#211 - 220 20th St W
Saskatoon, Saskatchewan S7M 0W9
(866) 773-5421
Jeffrey Bergquist
Salesperson
#211 - 220 20th St W
Saskatoon, Saskatchewan S7M 0W9
(866) 773-5421

