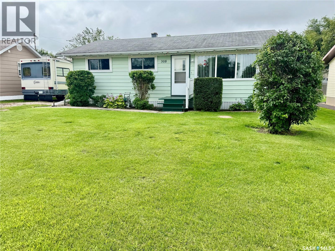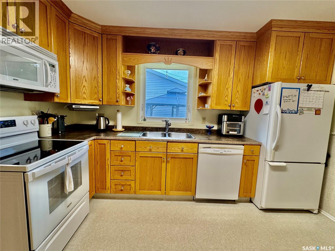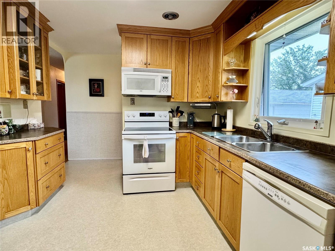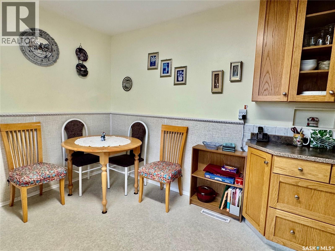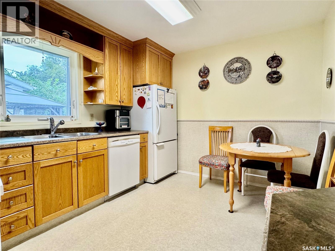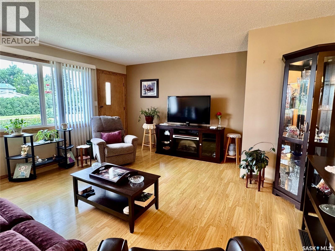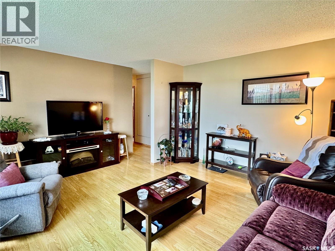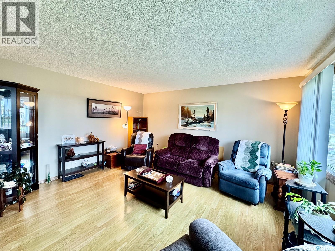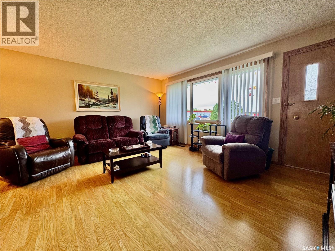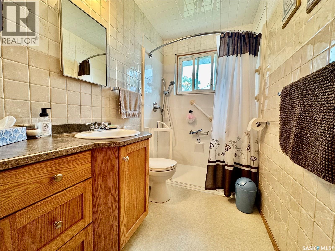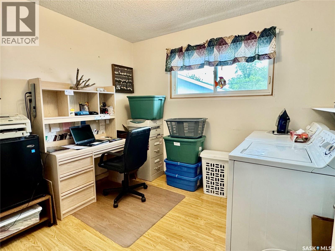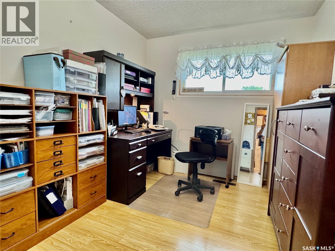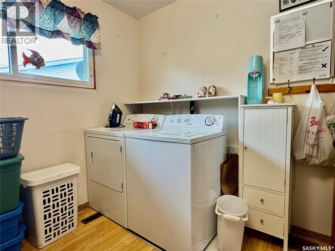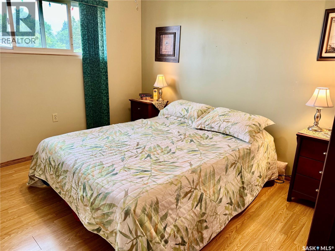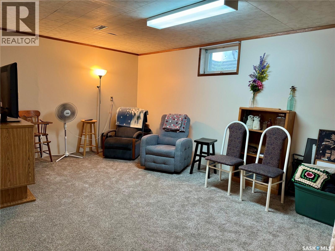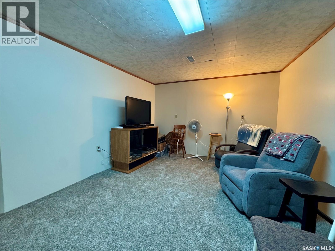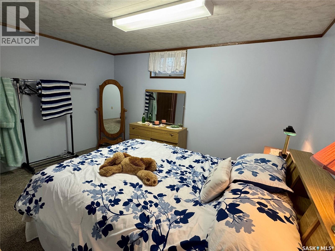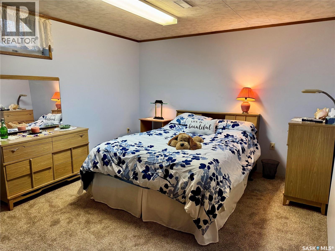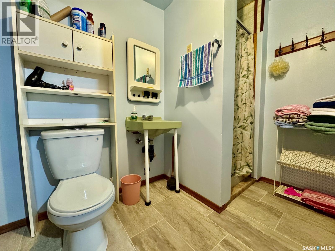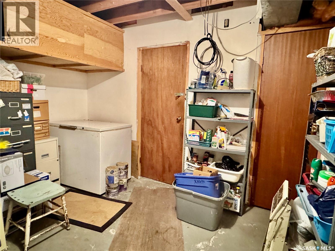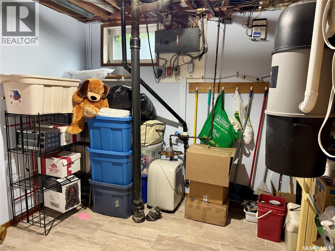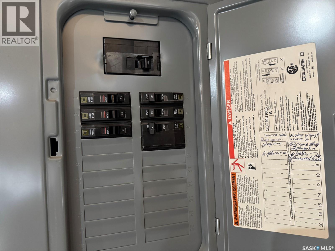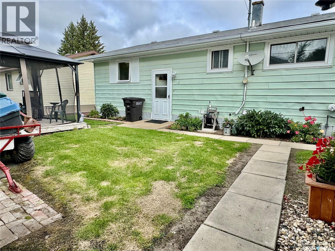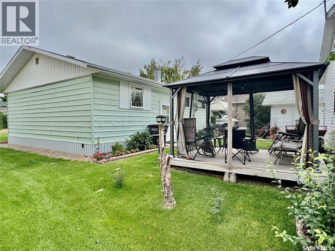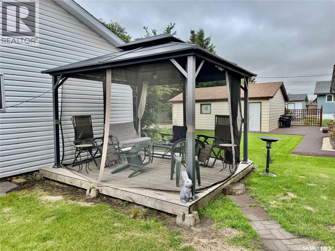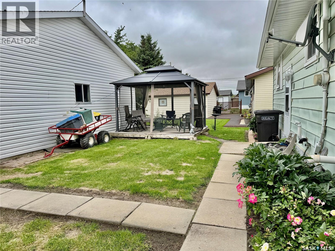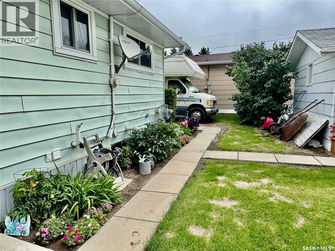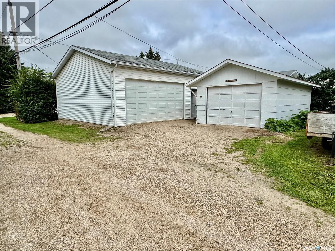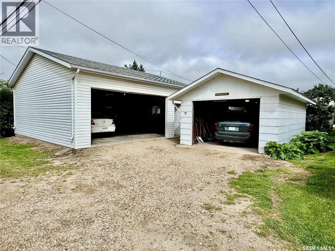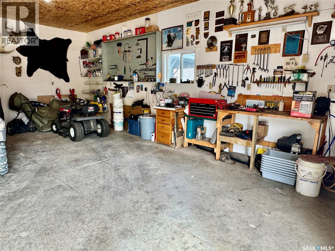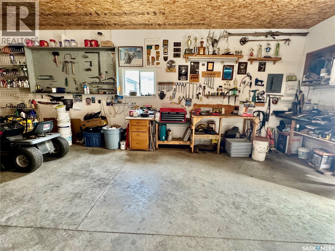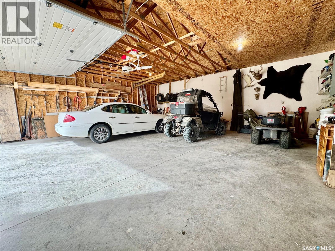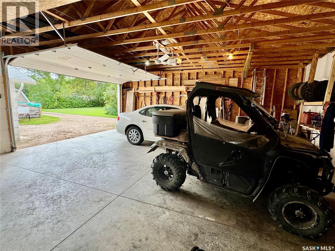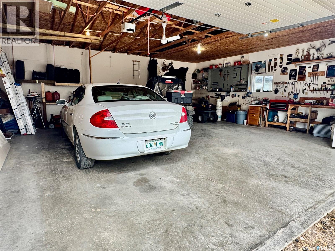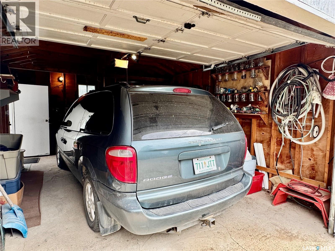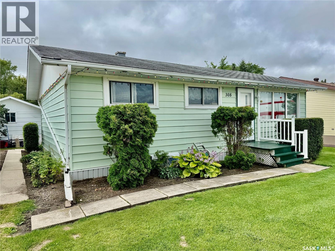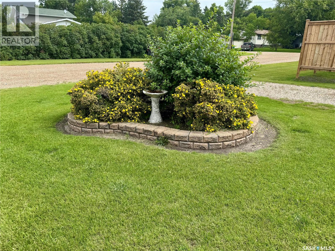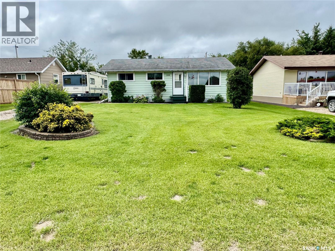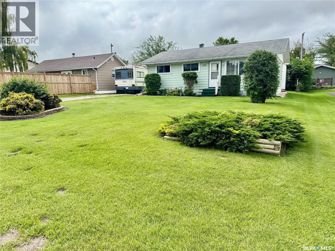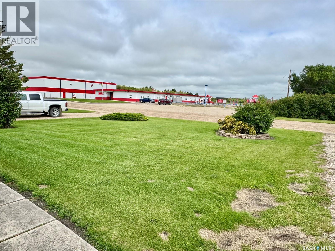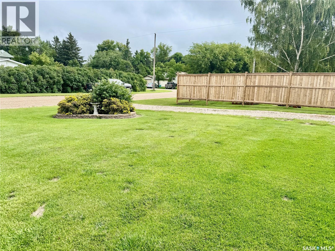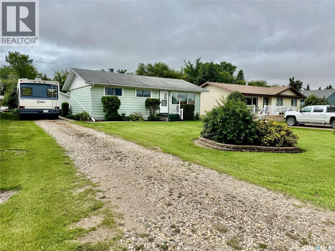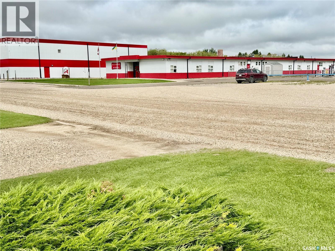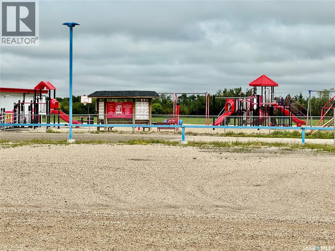Lorri Walters – Saskatoon REALTOR®
- Call or Text: (306) 221-3075
- Email: lorri@royallepage.ca
Description
Details
- Price:
- Type:
- Exterior:
- Garages:
- Bathrooms:
- Basement:
- Year Built:
- Style:
- Roof:
- Bedrooms:
- Frontage:
- Sq. Footage:
308 Scott Street Muenster, Saskatchewan S0K 2Y0
$298,000
Charming Family Home in Muenster, SK. Welcome to this well-located 4 bedroom, 2 bathroom home in the heart of Muenster. Perfectly situated directly across from the K-12 school and community playground, this property offers convenience and peace of mind—watch your kids walk to school right from your front step. The main floor features three bedrooms, a full bathroom, and bright living spaces. One bedroom is currently set up with laundry for main-floor convenience but can easily be converted back to the basement if desired. The fully developed lower level includes a spacious family room, fourth bedroom, and a 3-piece bathroom, providing plenty of room for the whole family. Outside, you’ll find great parking and storage options with a 14x24 detached garage plus a 28x30 shop with 8-foot door—ideal for projects, toys, or extra vehicles. Muenster is a welcoming bedroom community just 6 minutes east of Humboldt on Hwy #5, offering small-town living with quick access to all city amenities. This property is an excellent opportunity for families seeking location, space, and practicality. Call today to view! (id:62517)
Property Details
| MLS® Number | SK015955 |
| Property Type | Single Family |
| Features | Treed, Lane, Rectangular |
| Structure | Patio(s) |
Building
| Bathroom Total | 2 |
| Bedrooms Total | 4 |
| Appliances | Washer, Refrigerator, Satellite Dish, Dishwasher, Dryer, Microwave, Freezer, Window Coverings, Garage Door Opener Remote(s), Stove |
| Architectural Style | Bungalow |
| Basement Development | Finished |
| Basement Type | Full (finished) |
| Constructed Date | 1960 |
| Heating Fuel | Natural Gas |
| Heating Type | Forced Air |
| Stories Total | 1 |
| Size Interior | 936 Ft2 |
| Type | House |
Parking
| Detached Garage | |
| Detached Garage | |
| Gravel | |
| Heated Garage | |
| Parking Space(s) | 2 |
Land
| Acreage | No |
| Landscape Features | Lawn |
| Size Frontage | 60 Ft |
| Size Irregular | 7912.00 |
| Size Total | 7912 Sqft |
| Size Total Text | 7912 Sqft |
Rooms
| Level | Type | Length | Width | Dimensions |
|---|---|---|---|---|
| Basement | Family Room | 20 ft | 11 ft ,7 in | 20 ft x 11 ft ,7 in |
| Basement | Bedroom | 13 ft ,6 in | 12 ft | 13 ft ,6 in x 12 ft |
| Basement | 3pc Bathroom | 8 ft ,6 in | 5 ft ,3 in | 8 ft ,6 in x 5 ft ,3 in |
| Basement | Other | 11 ft ,10 in | 8 ft ,9 in | 11 ft ,10 in x 8 ft ,9 in |
| Basement | Storage | 12 ft | 8 ft ,9 in | 12 ft x 8 ft ,9 in |
| Main Level | Kitchen/dining Room | 10 ft | 12 ft | 10 ft x 12 ft |
| Main Level | Living Room | 16 ft | 15 ft | 16 ft x 15 ft |
| Main Level | 3pc Bathroom | 5 ft | 9 ft | 5 ft x 9 ft |
| Main Level | Bedroom | 12 ft | 8 ft ,5 in | 12 ft x 8 ft ,5 in |
| Main Level | Bedroom | 9 ft | 9 ft ,7 in | 9 ft x 9 ft ,7 in |
| Main Level | Primary Bedroom | 12 ft | 10 ft | 12 ft x 10 ft |
https://www.realtor.ca/real-estate/28750690/308-scott-street-muenster
Contact Us
Contact us for more information
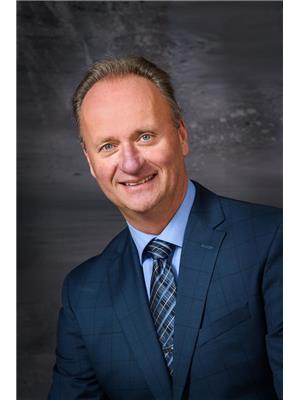
Dan Torwalt
Salesperson
www.torwalthomes.com/
638 10th Street Box 3040
Humboldt, Saskatchewan S0K 2A0
(306) 682-3996
century21fusion.ca/humboldt
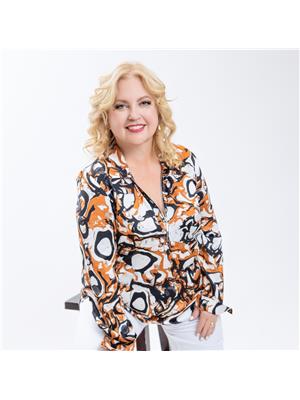
Cheryl Torwalt
Branch Manager
www.torwalthomes.com/
www.facebook.com/cheryltorwaltcentury21fusion/
638 10th Street Box 3040
Humboldt, Saskatchewan S0K 2A0
(306) 682-3996
century21fusion.ca/humboldt

