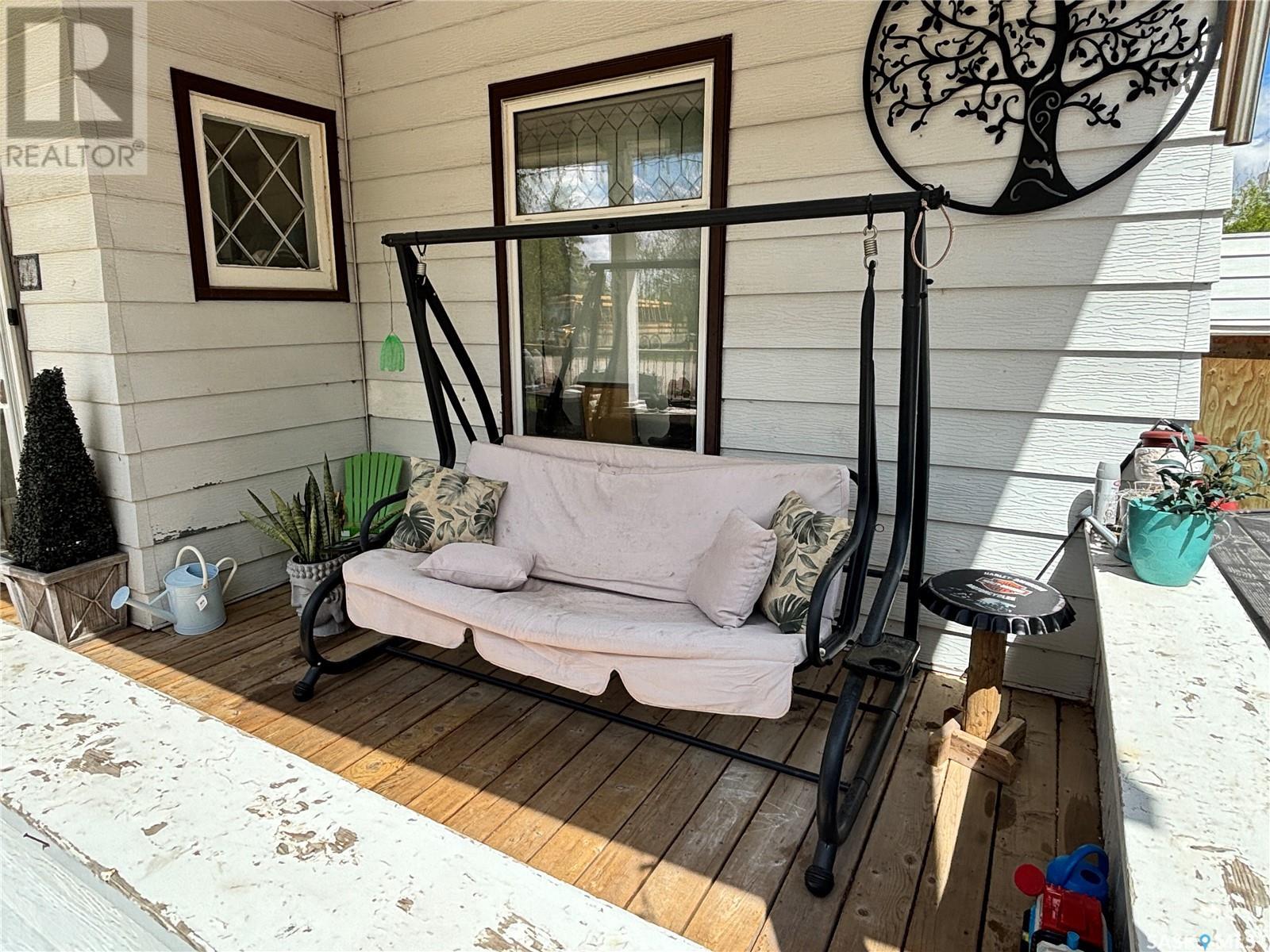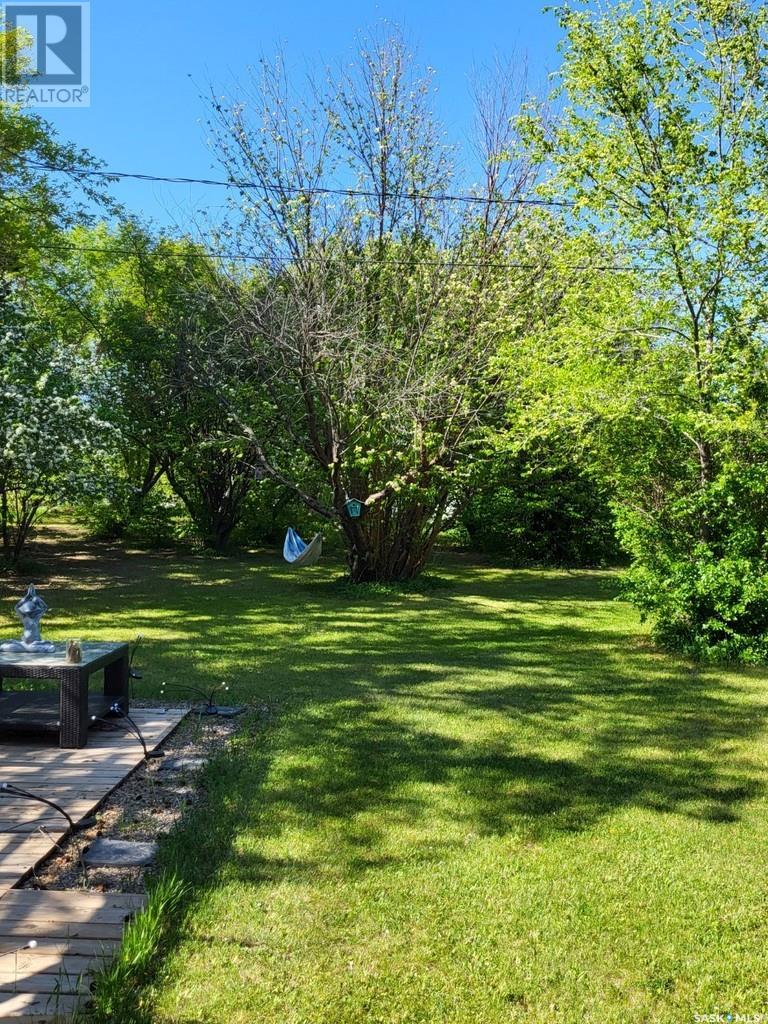Lorri Walters – Saskatoon REALTOR®
- Call or Text: (306) 221-3075
- Email: lorri@royallepage.ca
Description
Details
- Price:
- Type:
- Exterior:
- Garages:
- Bathrooms:
- Basement:
- Year Built:
- Style:
- Roof:
- Bedrooms:
- Frontage:
- Sq. Footage:
308 Norreys Street Drake, Saskatchewan S0K 1H0
$289,900
Step back in time with this beautifully maintained 1920-built home that blends modern updates with timeless character. Situated on a private 1-acre parcel in the quiet community of Drake, this property feels like your own personal retreat. Winding pathways through mature trees lead you to peaceful sitting areas, a cozy fire pit, spacious deck, and a whimsical playhouse and swing set—perfect for family living and outdoor enjoyment. Inside, the home is warm and inviting with hardwood floors, 9-foot ceilings, and authentic windows that let natural light pour in. The open-concept living and dining room offer a welcoming space to gather and entertain. A spacious kitchen with backyard access makes everyday living and hosting a breeze. Main floor laundry adds to the home’s practicality. One of the standout features is the stunningly renovated main floor bathroom, complete with a free-standing tub, steam shower, cedar finishes, and shiplap detailing—a true spa-like sanctuary. Upstairs, you’ll find four generously sized bedrooms and a charming three-piece bath. The home’s layout and setting offer both comfort and serenity. Whether you’re raising a family or seeking a peaceful place to unwind, this unique property offers a rare opportunity to enjoy character, space, and nature all in one. (id:62517)
Property Details
| MLS® Number | SK007044 |
| Property Type | Single Family |
| Features | Treed, Corner Site, Rectangular, Sump Pump |
| Structure | Deck |
Building
| Bathroom Total | 2 |
| Bedrooms Total | 4 |
| Appliances | Washer, Refrigerator, Satellite Dish, Dishwasher, Dryer, Microwave, Garage Door Opener Remote(s), Hood Fan, Play Structure, Stove |
| Basement Development | Unfinished |
| Basement Type | Full (unfinished) |
| Constructed Date | 1920 |
| Heating Type | Hot Water |
| Stories Total | 2 |
| Size Interior | 2,216 Ft2 |
| Type | House |
Parking
| Attached Garage | |
| Detached Garage | |
| Gravel | |
| Parking Space(s) | 4 |
Land
| Acreage | Yes |
| Landscape Features | Lawn, Underground Sprinkler |
| Size Frontage | 185 Ft |
| Size Irregular | 1.00 |
| Size Total | 1 Ac |
| Size Total Text | 1 Ac |
Rooms
| Level | Type | Length | Width | Dimensions |
|---|---|---|---|---|
| Second Level | Bedroom | 15 ft | 11 ft | 15 ft x 11 ft |
| Second Level | Bedroom | 11 ft | 11 ft | 11 ft x 11 ft |
| Second Level | Bedroom | 12 ft | 11 ft | 12 ft x 11 ft |
| Second Level | Primary Bedroom | 15 ft | 12 ft | 15 ft x 12 ft |
| Second Level | 3pc Bathroom | 7 ft | 4 ft | 7 ft x 4 ft |
| Main Level | Living Room | 18 ft | 11 ft | 18 ft x 11 ft |
| Main Level | Dining Room | 11 ft | 20 ft | 11 ft x 20 ft |
| Main Level | Kitchen | 14 ft | 15 ft | 14 ft x 15 ft |
| Main Level | Den | 11 ft | 12 ft | 11 ft x 12 ft |
| Main Level | Playroom | 8 ft | 13 ft | 8 ft x 13 ft |
| Main Level | Laundry Room | 9 ft | 7 ft | 9 ft x 7 ft |
| Main Level | 4pc Bathroom | 12 ft | 5 ft | 12 ft x 5 ft |
https://www.realtor.ca/real-estate/28362570/308-norreys-street-drake
Contact Us
Contact us for more information

Ashlee Amendt
Salesperson
639 Main Street
Humboldt, Saskatchewan S0K 2A0
(306) 682-5061
(306) 682-5063



















































