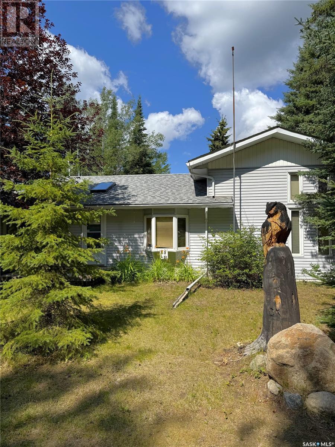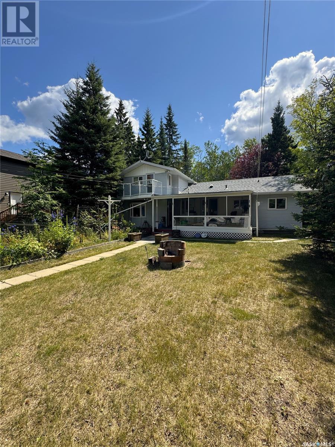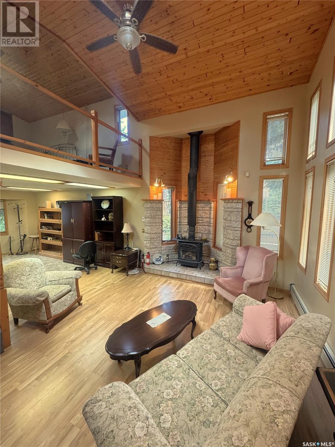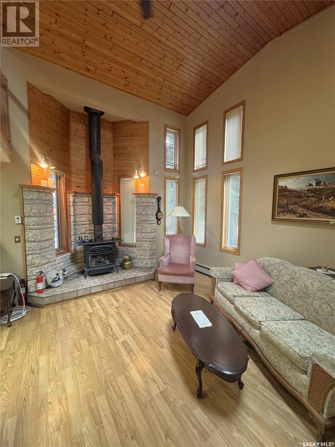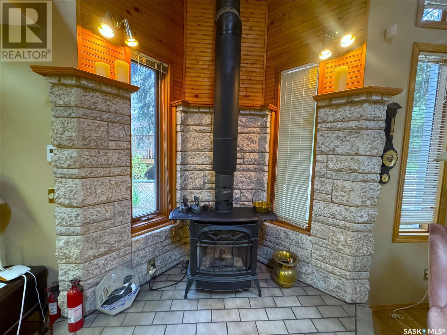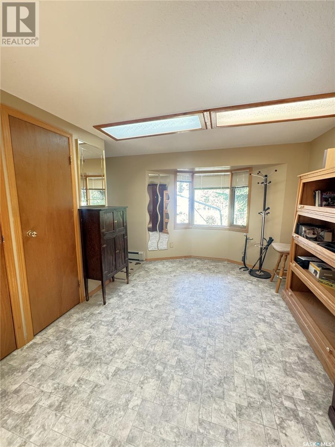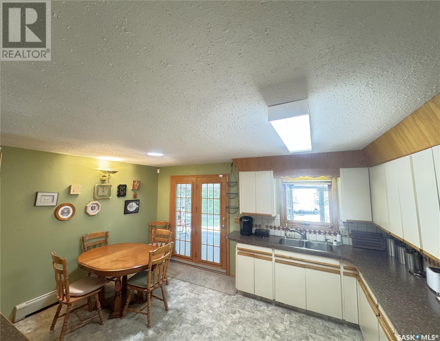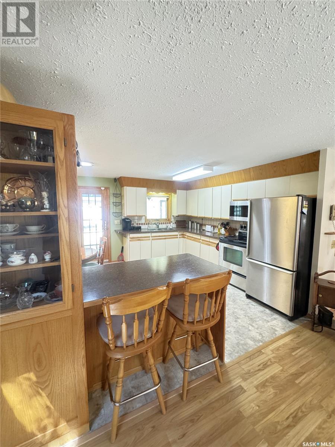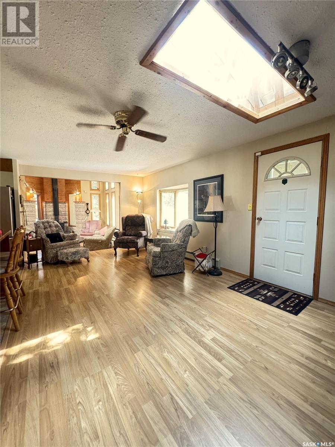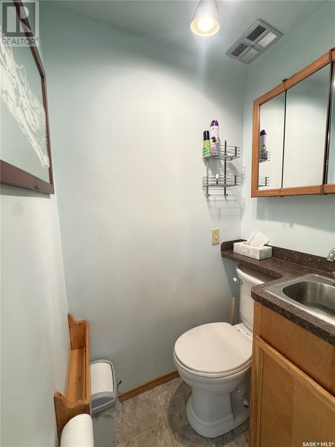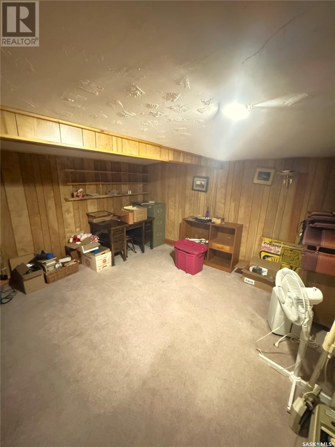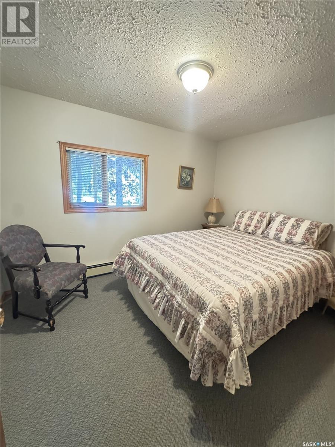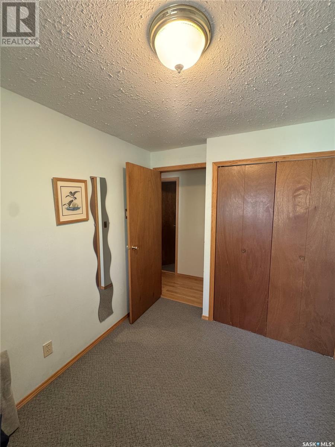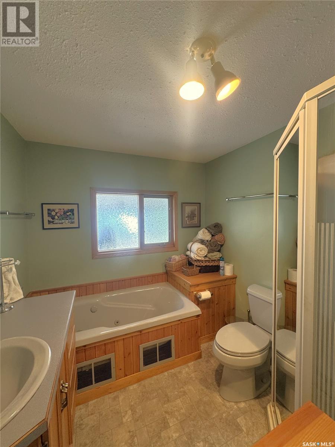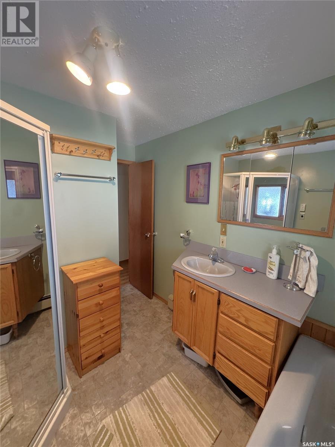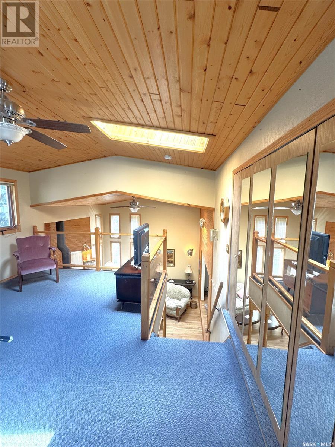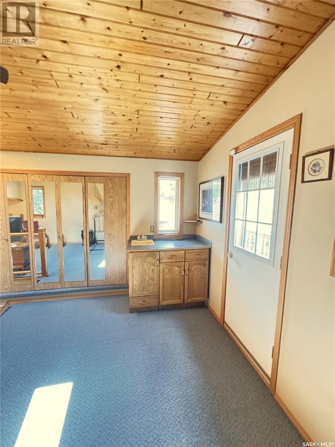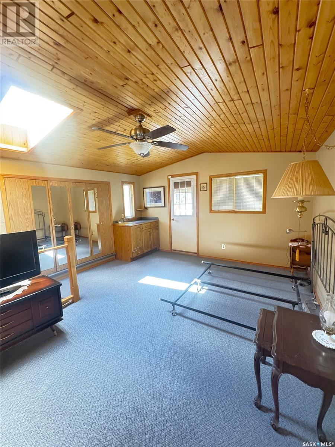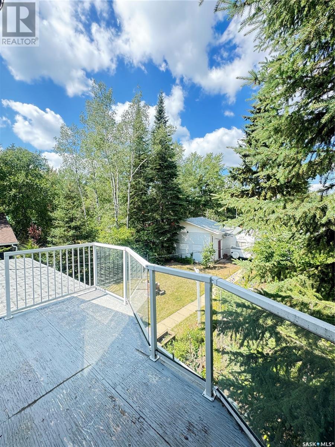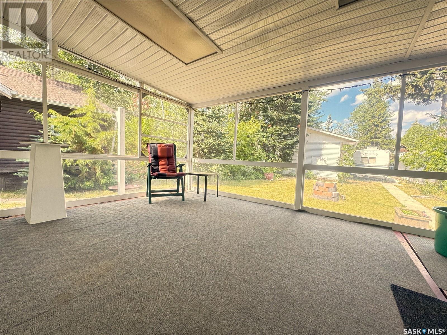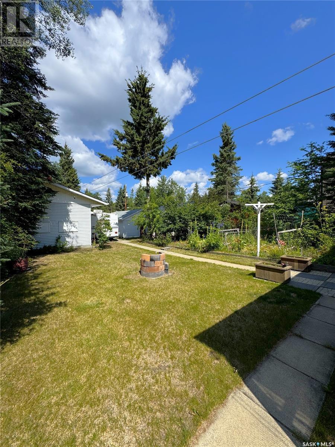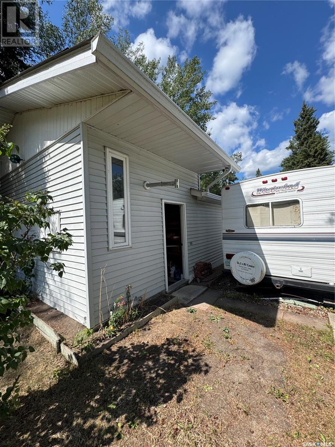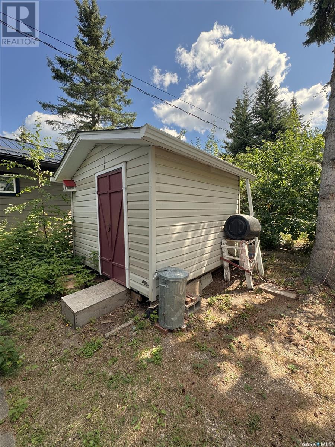Lorri Walters – Saskatoon REALTOR®
- Call or Text: (306) 221-3075
- Email: lorri@royallepage.ca
Description
Details
- Price:
- Type:
- Exterior:
- Garages:
- Bathrooms:
- Basement:
- Year Built:
- Style:
- Roof:
- Bedrooms:
- Frontage:
- Sq. Footage:
308 Francis Avenue Lakeland Rm No. 521, Saskatchewan S0J 0N0
$595,900
Don’t miss this rare opportunity to own a four-season property at scenic Anglin Lake, set on an expansive 1½ lot with a leased dock that is not included in the sale but maybe transferrable. This property features a bright, open living area, a large kitchen with French doors that open to a screened-in porch, and a charming loft used as a primary bedroom with a built-in bar—ideal for enjoying morning coffee on the upper deck. Highlights include a natural gas fireplace, skylights in the living areas and bedroom loft, moonlight in the dining area, main floor laundry, and a family room in the basement. It has It has three outbuildings (there are 2 garages and a shed which includes a heated work shop) and a large yard with a garden area that includes heavy bearing apple and cherry trees. This could be your forever home or your family cottage. There are furnishings, offering comfort and convenience for year-round living. (id:62517)
Property Details
| MLS® Number | SK013943 |
| Property Type | Single Family |
| Neigbourhood | Anglin Lake |
| Features | Treed, Irregular Lot Size, Balcony |
Building
| Bathroom Total | 2 |
| Bedrooms Total | 3 |
| Appliances | Washer, Refrigerator, Dryer, Microwave, Alarm System, Freezer, Window Coverings, Garage Door Opener Remote(s), Storage Shed, Stove |
| Basement Type | Partial |
| Constructed Date | 1968 |
| Fire Protection | Alarm System |
| Fireplace Fuel | Gas |
| Fireplace Present | Yes |
| Fireplace Type | Conventional |
| Heating Fuel | Natural Gas |
| Stories Total | 2 |
| Size Interior | 1,409 Ft2 |
| Type | House |
Parking
| Detached Garage | |
| Parking Pad | |
| R V | |
| Gravel | |
| Parking Space(s) | 6 |
Land
| Acreage | No |
| Landscape Features | Lawn, Garden Area |
| Size Frontage | 196 Ft ,8 In |
| Size Irregular | 9420.00 |
| Size Total | 9420 Sqft |
| Size Total Text | 9420 Sqft |
Rooms
| Level | Type | Length | Width | Dimensions |
|---|---|---|---|---|
| Main Level | Foyer | 9 ft ,1 in | 11 ft ,3 in | 9 ft ,1 in x 11 ft ,3 in |
| Main Level | 2pc Bathroom | 3 ft ,1 in | 4 ft | 3 ft ,1 in x 4 ft |
| Main Level | Living Room | 10 ft ,6 in | 13 ft ,6 in | 10 ft ,6 in x 13 ft ,6 in |
| Main Level | Other | 10 ft ,6 in | 19 ft ,1 in | 10 ft ,6 in x 19 ft ,1 in |
| Main Level | Kitchen | 14 ft ,4 in | 12 ft ,6 in | 14 ft ,4 in x 12 ft ,6 in |
| Main Level | Bedroom | 11 ft ,3 in | 8 ft ,11 in | 11 ft ,3 in x 8 ft ,11 in |
| Main Level | Bedroom | 7 ft ,9 in | 9 ft ,10 in | 7 ft ,9 in x 9 ft ,10 in |
| Main Level | 4pc Bathroom | 8 ft ,3 in | 7 ft ,6 in | 8 ft ,3 in x 7 ft ,6 in |
| Main Level | Sunroom | 15 ft ,9 in | 10 ft ,5 in | 15 ft ,9 in x 10 ft ,5 in |
| Loft | Bedroom | 13 ft ,5 in | 15 ft ,3 in | 13 ft ,5 in x 15 ft ,3 in |
https://www.realtor.ca/real-estate/28663546/308-francis-avenue-lakeland-rm-no-521-anglin-lake
Contact Us
Contact us for more information
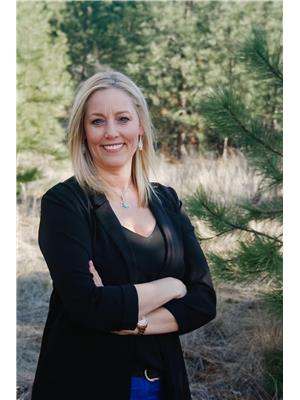
Jacqueline Archer
Salesperson
714 Duchess Street
Saskatoon, Saskatchewan S7K 0R3
(306) 653-2213
(888) 623-6153
boyesgrouprealty.com/

