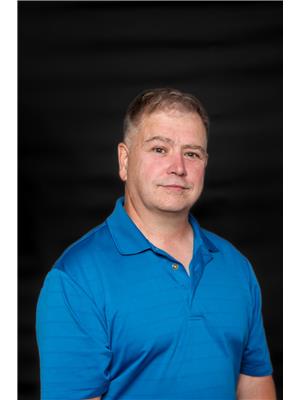Lorri Walters – Saskatoon REALTOR®
- Call or Text: (306) 221-3075
- Email: lorri@royallepage.ca
Description
Details
- Price:
- Type:
- Exterior:
- Garages:
- Bathrooms:
- Basement:
- Year Built:
- Style:
- Roof:
- Bedrooms:
- Frontage:
- Sq. Footage:
308 410 Ledingham Way Saskatoon, Saskatchewan S7V 0C4
$379,000Maintenance,
$428 Monthly
Maintenance,
$428 MonthlyWelcome to #308 – 410 Ledingham Way! Fantastic value in this beautifully finished, fully developed townhouse located in a family-friendly neighborhood. Just minutes from Circle Drive, 8th Street, golf courses, and all major amenities. This bright and inviting home features quality finishes throughout and a fully developed basement. The main floor offers a sun-filled living room with hardwood flooring, modern kitchen with quartz countertops, stainless steel appliances, spacious dining area, convenient 2-piece bath, and access to patio—perfect for enjoying natural light all day long. Upstairs you’ll find three generously sized bedrooms, including a primary suite with nice bayed windows and a large walk-in closet and a 4-piece bathroom with quartz counters. The basement is thoughtfully developed with a cozy family room, a 3-piece bathroom combined with laundry, and ample space for relaxation or entertaining. Additional highlights include central AC, central Vac, humidifier, water softener, newer flooring in the basement, fridge (2023), single attached garage that’s drywalled and insulated. Don’t miss out—call today to book your private showing! (id:62517)
Property Details
| MLS® Number | SK015315 |
| Property Type | Single Family |
| Neigbourhood | Rosewood |
| Community Features | Pets Allowed With Restrictions |
| Features | Sump Pump |
| Structure | Patio(s) |
Building
| Bathroom Total | 3 |
| Bedrooms Total | 3 |
| Appliances | Washer, Refrigerator, Dishwasher, Dryer, Microwave, Humidifier, Window Coverings, Garage Door Opener Remote(s), Stove |
| Architectural Style | 2 Level |
| Basement Development | Finished |
| Basement Type | Full (finished) |
| Constructed Date | 2011 |
| Cooling Type | Central Air Conditioning |
| Heating Fuel | Natural Gas |
| Heating Type | Forced Air |
| Stories Total | 2 |
| Size Interior | 1,244 Ft2 |
| Type | Row / Townhouse |
Parking
| Attached Garage | |
| Other | |
| Parking Space(s) | 2 |
Land
| Acreage | No |
| Landscape Features | Lawn |
Rooms
| Level | Type | Length | Width | Dimensions |
|---|---|---|---|---|
| Second Level | 4pc Bathroom | Measurements not available | ||
| Second Level | Primary Bedroom | 13 ft ,6 in | 11 ft ,6 in | 13 ft ,6 in x 11 ft ,6 in |
| Second Level | Bedroom | 11 ft ,5 in | 8 ft ,10 in | 11 ft ,5 in x 8 ft ,10 in |
| Second Level | Bedroom | 10 ft ,1 in | 8 ft ,1 in | 10 ft ,1 in x 8 ft ,1 in |
| Basement | Laundry Room | Measurements not available | ||
| Basement | Family Room | 18 ft ,2 in | 13 ft ,5 in | 18 ft ,2 in x 13 ft ,5 in |
| Basement | 3pc Bathroom | Measurements not available | ||
| Basement | Storage | Measurements not available | ||
| Main Level | Dining Room | 8 ft ,4 in | 8 ft | 8 ft ,4 in x 8 ft |
| Main Level | Living Room | 16 ft | 10 ft | 16 ft x 10 ft |
| Main Level | Kitchen | 9 ft ,4 in | 8 ft ,6 in | 9 ft ,4 in x 8 ft ,6 in |
| Main Level | 2pc Bathroom | Measurements not available |
https://www.realtor.ca/real-estate/28724289/308-410-ledingham-way-saskatoon-rosewood
Contact Us
Contact us for more information

Gary Gai Realty P.c. Ltd.
Salesperson
1106 8th St E
Saskatoon, Saskatchewan S7H 0S4
(306) 665-3600
(306) 665-3618

Dominic Parent
Salesperson
1106 8th St E
Saskatoon, Saskatchewan S7H 0S4
(306) 665-3600
(306) 665-3618






























