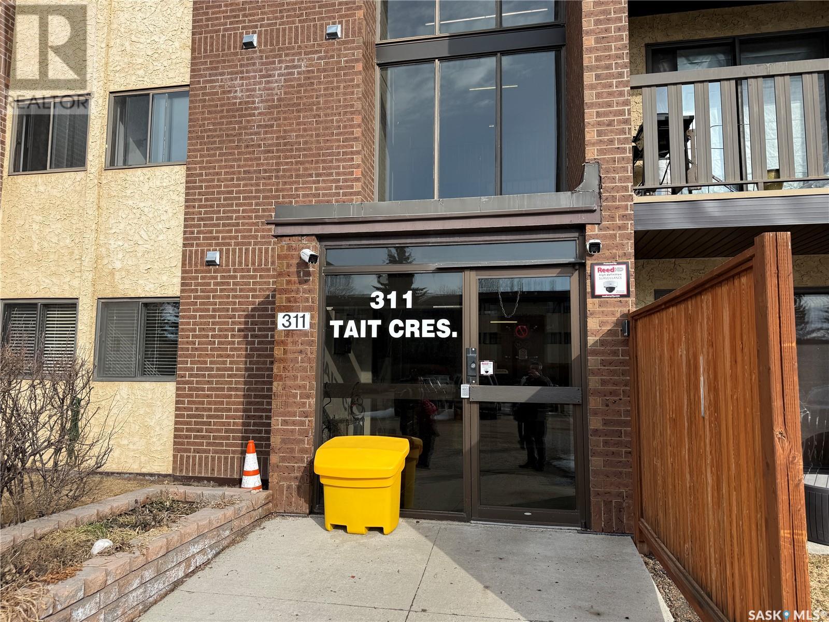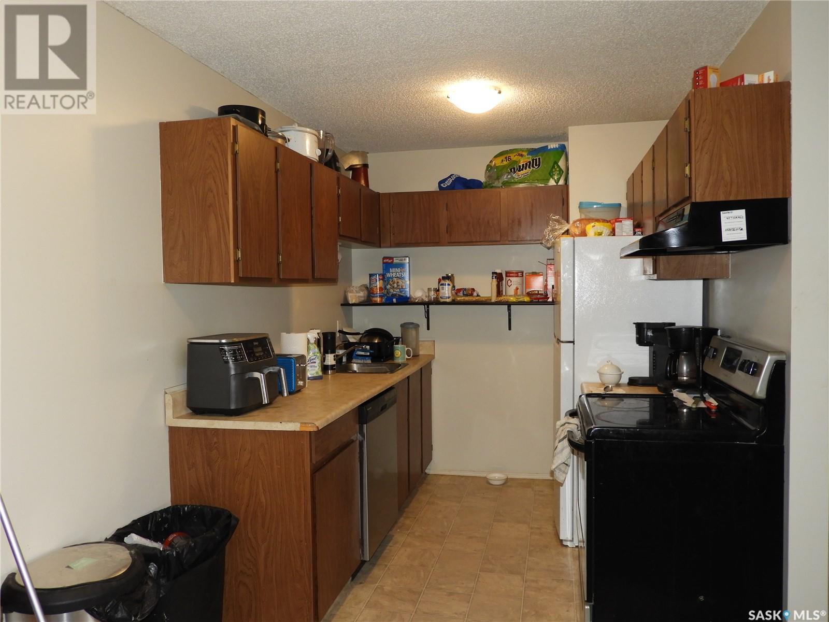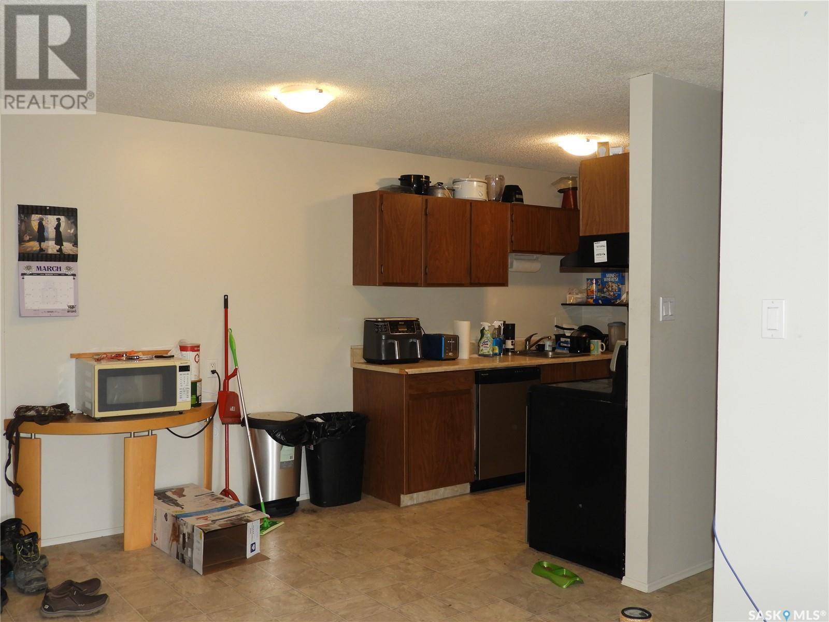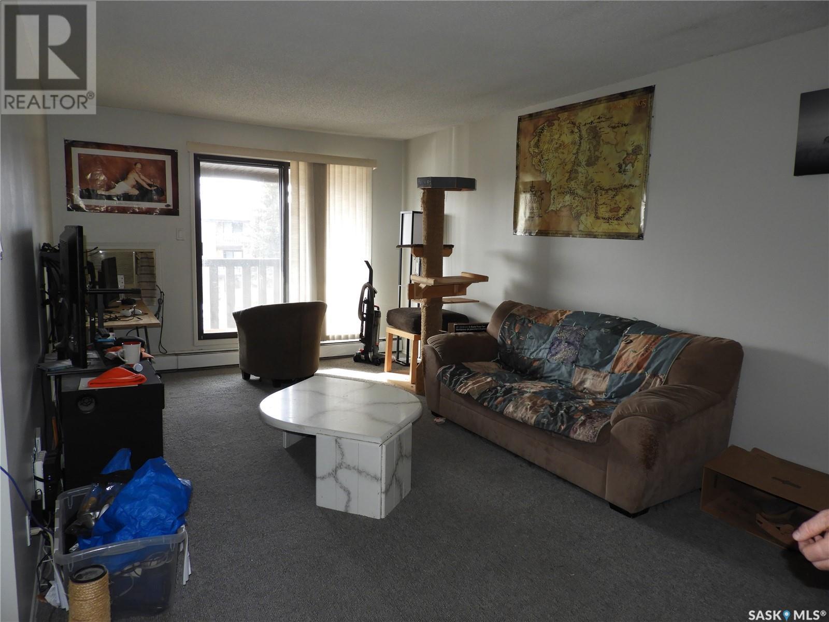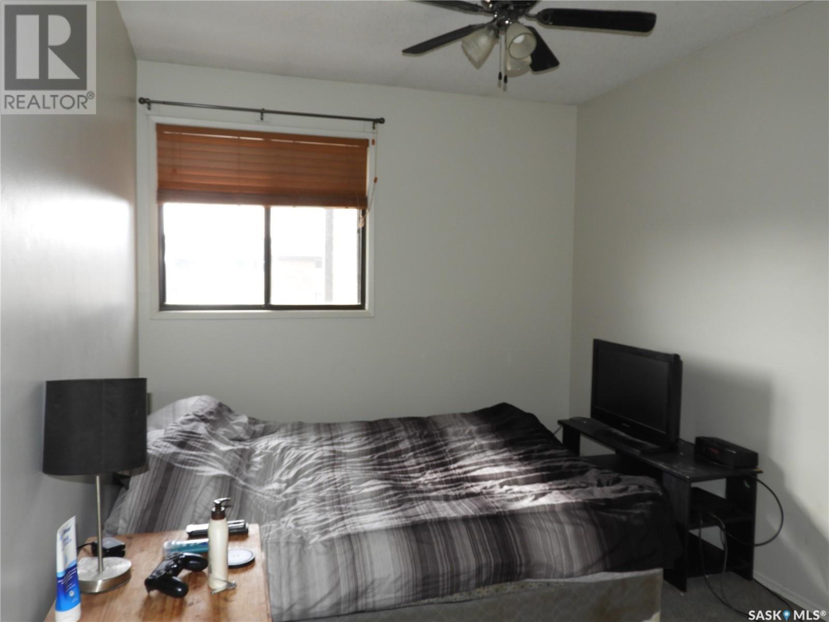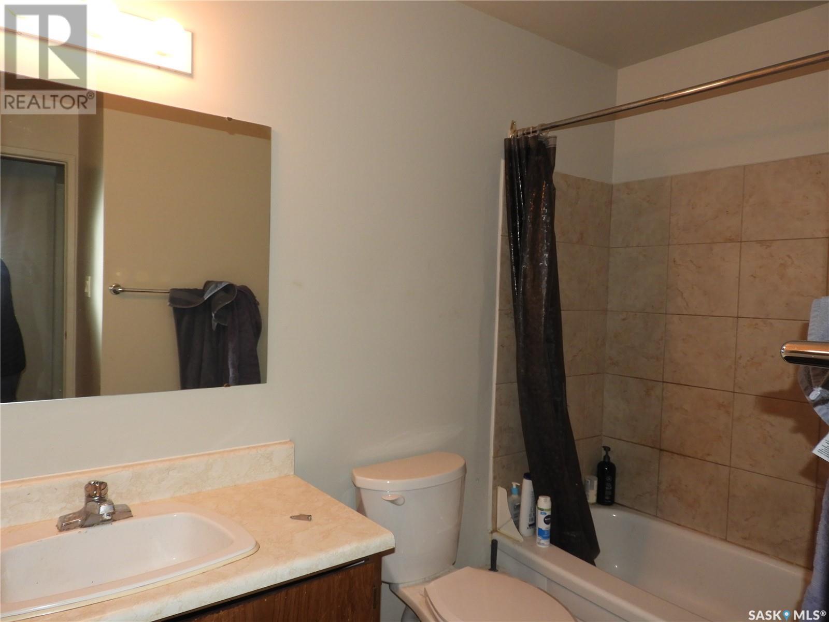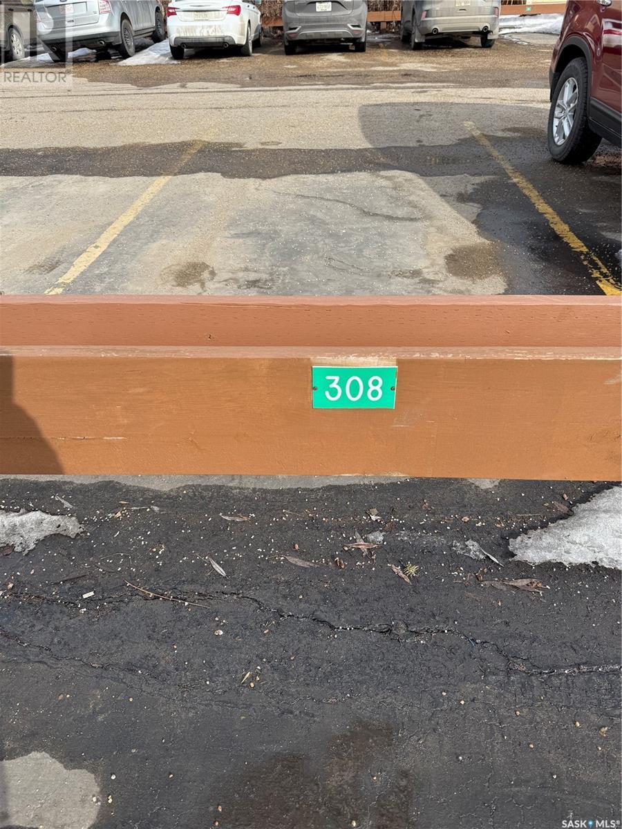Lorri Walters – Saskatoon REALTOR®
- Call or Text: (306) 221-3075
- Email: lorri@royallepage.ca
MLS®
Description
Details
- Price:
- Type:
- Exterior:
- Garages:
- Bathrooms:
- Basement:
- Year Built:
- Style:
- Roof:
- Bedrooms:
- Frontage:
- Sq. Footage:
Equipment:
308 311 Tait Crescent Saskatoon, Saskatchewan S7H 5L7
2 Bedroom
1 Bathroom
831 ft2
Low Rise
Baseboard Heaters, Hot Water
$179,900Maintenance,
$458 Monthly
Maintenance,
$458 MonthlyWelcome to 311- 308 Tait Crescent, unit located on the west side of the third floor. This 831 sq ft home offers a bright and inviting living space with updated flooring thru-out the unit. The kitchen offers ample cabinet space. Two good sized bedrooms. This unit comes with a convenient surface parking stall. Convenient access to city transit with access to nearby shopping & many amenities. (id:62517)
Property Details
| MLS® Number | SK999782 |
| Property Type | Single Family |
| Neigbourhood | Wildwood |
| Community Features | Pets Allowed With Restrictions |
| Features | Balcony |
Building
| Bathroom Total | 1 |
| Bedrooms Total | 2 |
| Appliances | Washer, Refrigerator, Dishwasher, Dryer, Hood Fan, Stove |
| Architectural Style | Low Rise |
| Constructed Date | 1983 |
| Heating Type | Baseboard Heaters, Hot Water |
| Size Interior | 831 Ft2 |
| Type | Apartment |
Parking
| Other | |
| Parking Space(s) | 1 |
Land
| Acreage | No |
Rooms
| Level | Type | Length | Width | Dimensions |
|---|---|---|---|---|
| Main Level | Kitchen | 7 ft ,6 in | 8 ft ,5 in | 7 ft ,6 in x 8 ft ,5 in |
| Main Level | Dining Room | 7 ft ,4 in | 7 ft ,8 in | 7 ft ,4 in x 7 ft ,8 in |
| Main Level | Living Room | 11 ft ,3 in | 13 ft ,5 in | 11 ft ,3 in x 13 ft ,5 in |
| Main Level | Bedroom | 8 ft ,8 in | 10 ft ,8 in | 8 ft ,8 in x 10 ft ,8 in |
| Main Level | Bedroom | 10 ft ,8 in | 10 ft ,9 in | 10 ft ,8 in x 10 ft ,9 in |
| Main Level | 4pc Bathroom | X x X | ||
| Main Level | Laundry Room | 5 ft ,4 in | 5 ft ,11 in | 5 ft ,4 in x 5 ft ,11 in |
https://www.realtor.ca/real-estate/28079602/308-311-tait-crescent-saskatoon-wildwood
Contact Us
Contact us for more information

Richard Reimer Realty Pc Ltd.
Salesperson
Boyes Group Realty Inc.
714 Duchess Street
Saskatoon, Saskatchewan S7K 0R3
714 Duchess Street
Saskatoon, Saskatchewan S7K 0R3
(306) 653-2213
(888) 623-6153
boyesgrouprealty.com/
