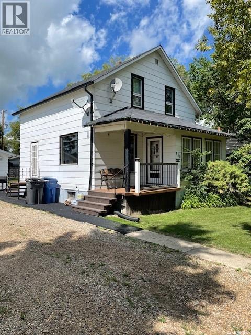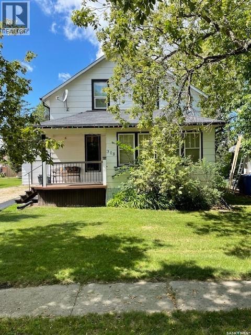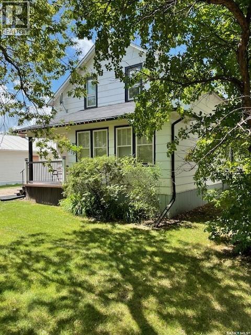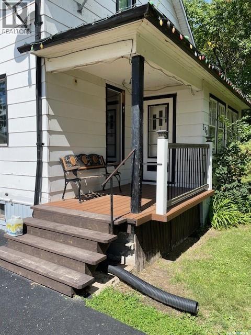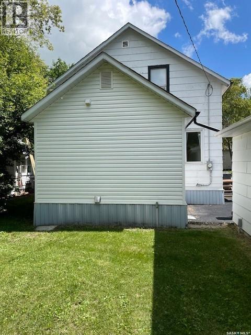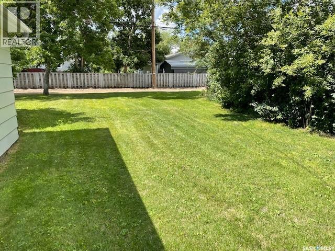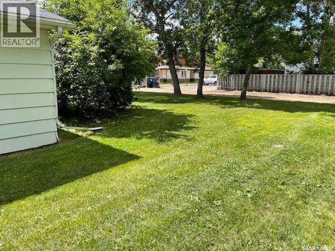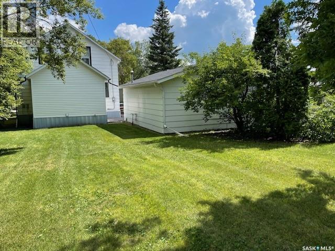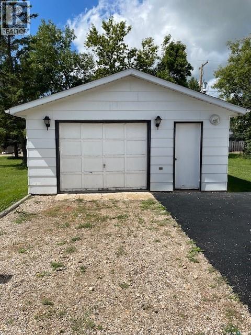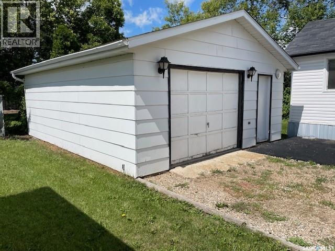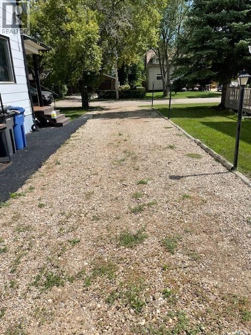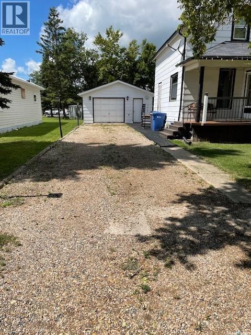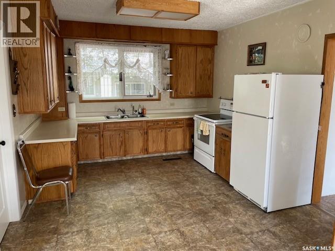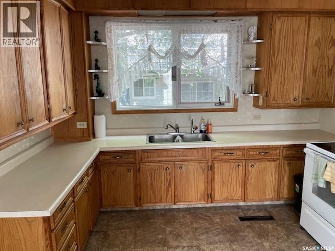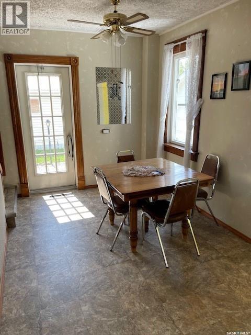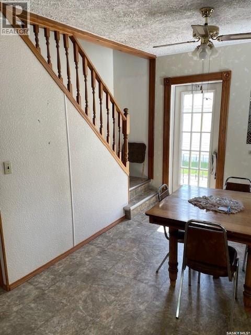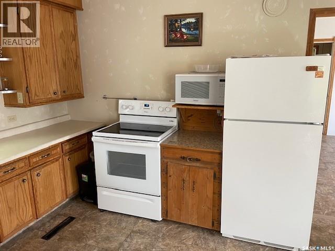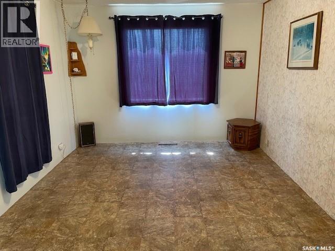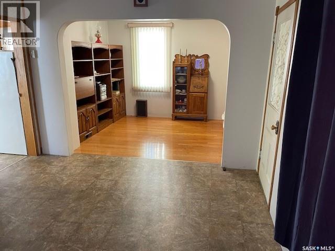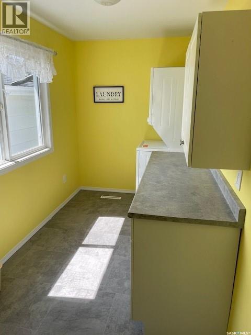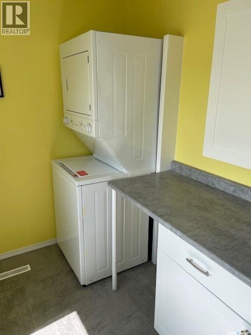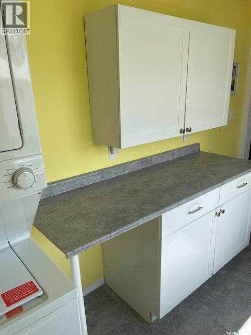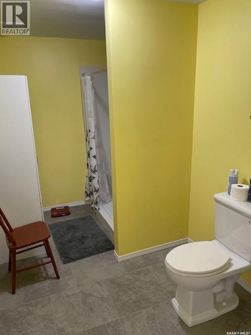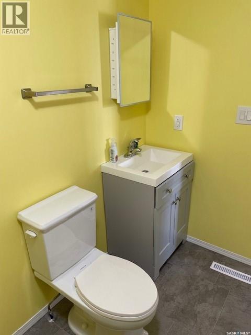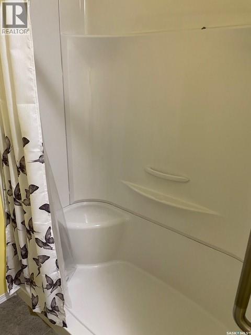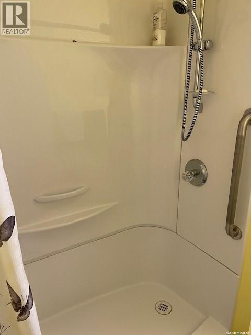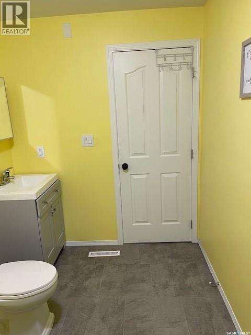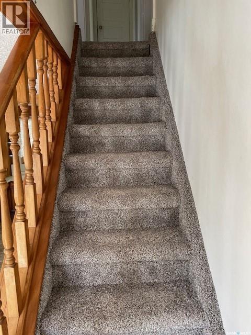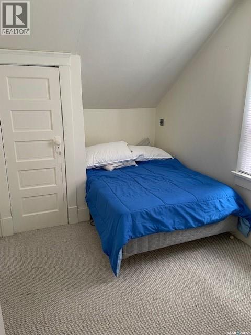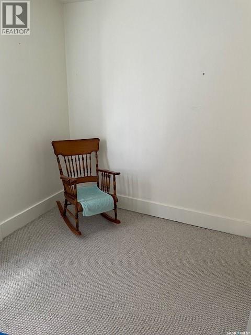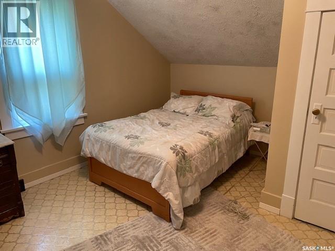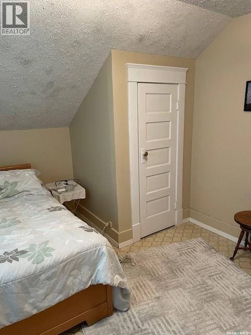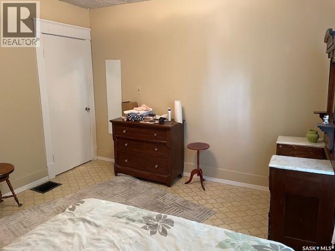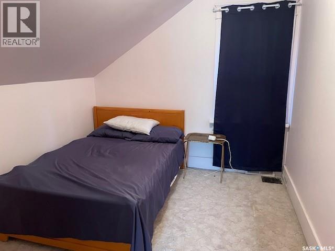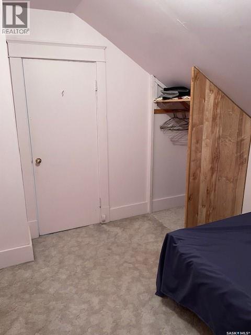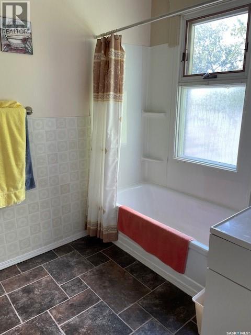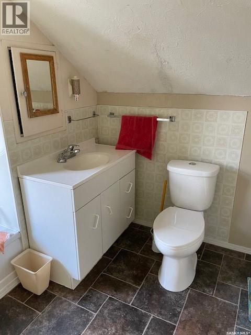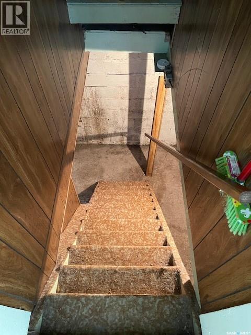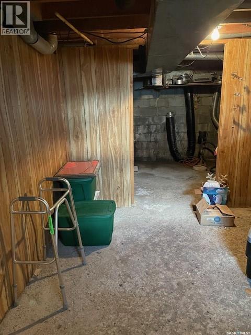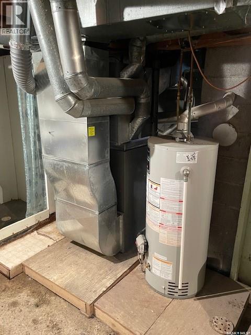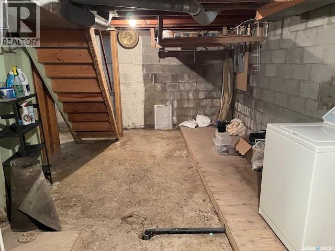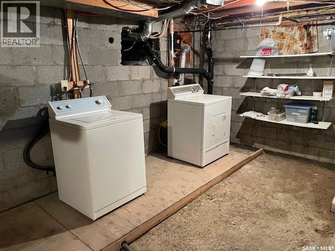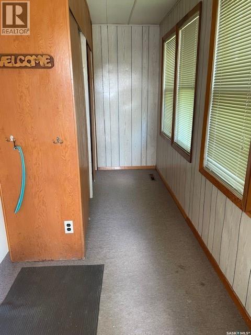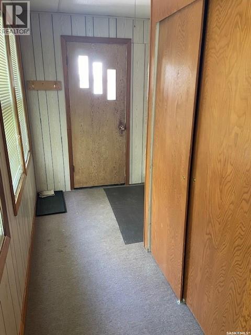Lorri Walters – Saskatoon REALTOR®
- Call or Text: (306) 221-3075
- Email: lorri@royallepage.ca
Description
Details
- Price:
- Type:
- Exterior:
- Garages:
- Bathrooms:
- Basement:
- Year Built:
- Style:
- Roof:
- Bedrooms:
- Frontage:
- Sq. Footage:
308 1st Street W Carlyle, Saskatchewan S0C 0R0
$223,900
3 Bed | 2 Bath | Heated Detached Garage | 1122 Sq Ft. MLS# SK014994 Step into timeless charm and everyday comfort with this beautifully maintained character home, perfectly situated in a quiet, tree-lined neighborhood just a short walk from downtown Carlyle. This inviting property features 3 bedrooms and 2 full bathrooms, making it ideal for families, couples, or retirees. The spacious kitchen offers an abundance of countertop space—perfect for meal prep or entertaining. Adjacent to the comfy living room is a warm and welcoming den, the den accented with rich hardwood flooring. A true highlight of the home is the bright and spacious main-floor laundry room, flooded with natural light and built for convenience. Outside, the home boasts outstanding curb appeal, framed by mature trees and a covered front porch, perfect for enjoying your morning coffee while watching the sunrise. Adding incredible value is the 20' x 24' heated detached garage, ideal for year-round use—whether for parking, a workshop, or additional storage. (id:62517)
Property Details
| MLS® Number | SK014994 |
| Property Type | Single Family |
| Features | Treed, Rectangular |
Building
| Bathroom Total | 2 |
| Bedrooms Total | 3 |
| Appliances | Washer, Refrigerator, Dryer, Stove |
| Basement Development | Unfinished |
| Basement Type | Full (unfinished) |
| Constructed Date | 1920 |
| Heating Fuel | Natural Gas |
| Heating Type | Forced Air |
| Stories Total | 2 |
| Size Interior | 1,122 Ft2 |
| Type | House |
Parking
| Detached Garage | |
| Gravel | |
| Heated Garage | |
| Parking Space(s) | 4 |
Land
| Acreage | No |
| Landscape Features | Lawn |
| Size Frontage | 50 Ft |
| Size Irregular | 6000.00 |
| Size Total | 6000 Sqft |
| Size Total Text | 6000 Sqft |
Rooms
| Level | Type | Length | Width | Dimensions |
|---|---|---|---|---|
| Second Level | Bedroom | 13'6" x 11'5" | ||
| Second Level | Bedroom | 14'2" x 8'3" | ||
| Second Level | Bedroom | 11'5" x 9'4" | ||
| Second Level | 4pc Bathroom | 8'7" x 5'11" | ||
| Basement | Other | 22'9" x 22'9" | ||
| Main Level | Kitchen/dining Room | 23'1" x 11'4" | ||
| Main Level | Living Room | 13'9" x 11"4" | ||
| Main Level | Den | 9'2" x 11'4" | ||
| Main Level | Laundry Room | 11'8" x 6'4" | ||
| Main Level | 3pc Bathroom | 11'7" x 6'6" | ||
| Main Level | Enclosed Porch | 13'10" x 5'7" |
https://www.realtor.ca/real-estate/28706930/308-1st-street-w-carlyle
Contact Us
Contact us for more information

Ron Mack
Salesperson
Box 1566
Estevan, Saskatchewan S4A 0W3
(306) 634-2628
(306) 634-6862
