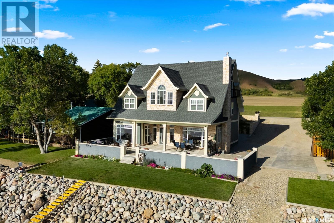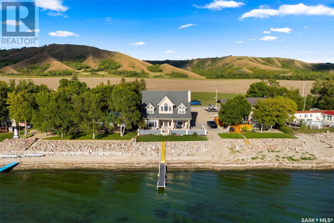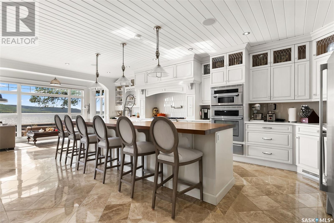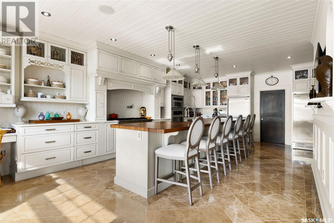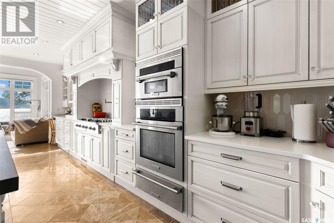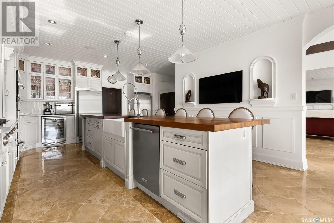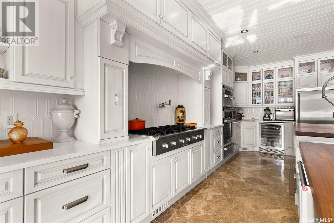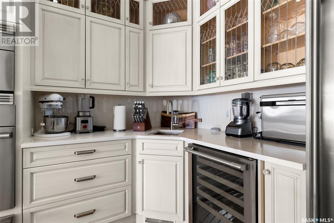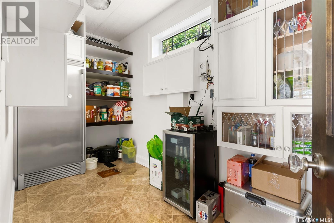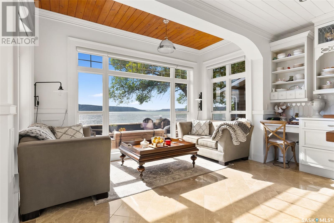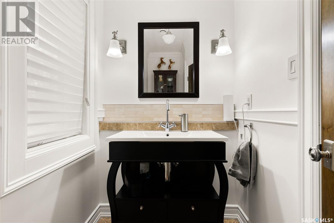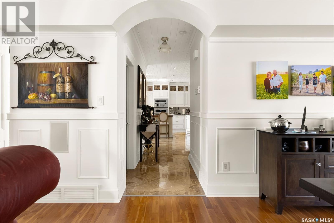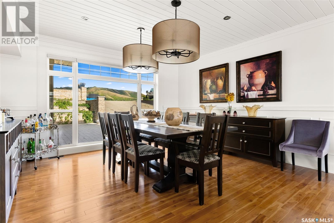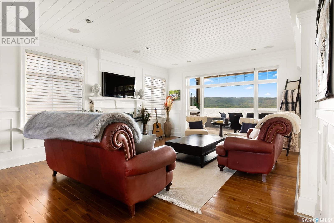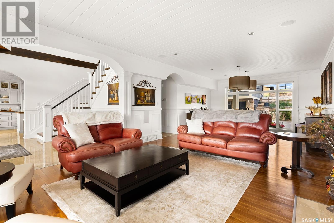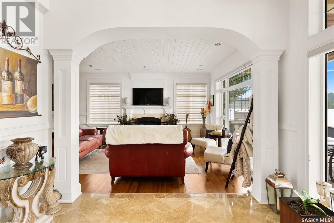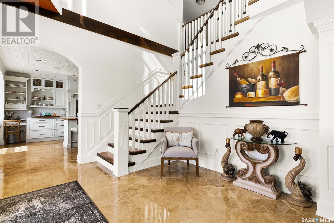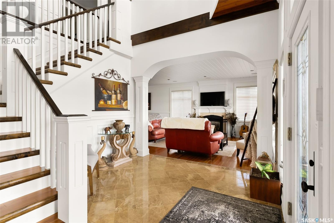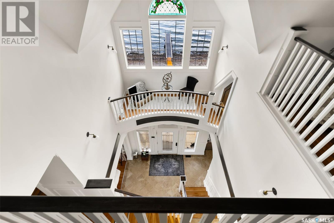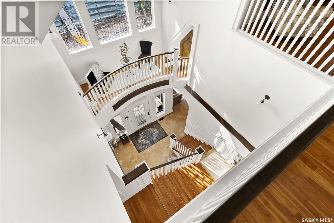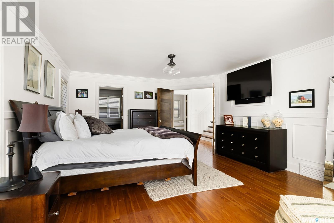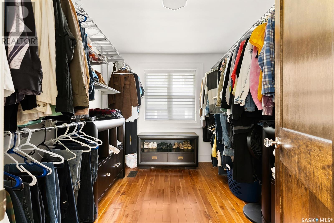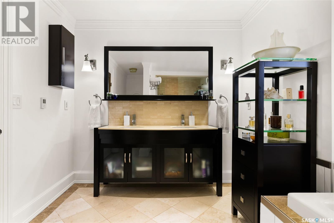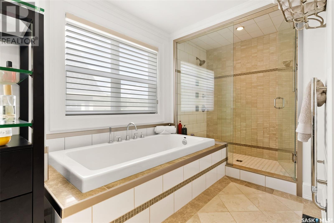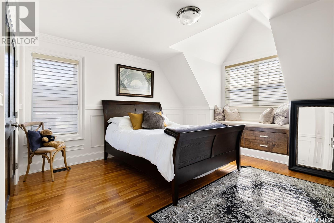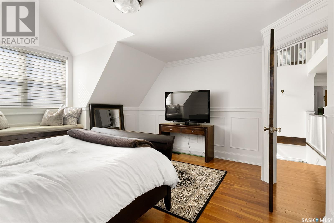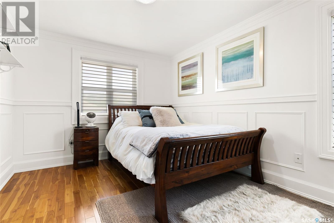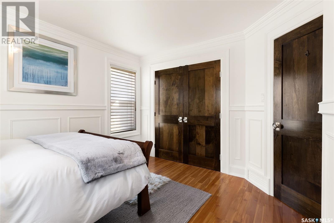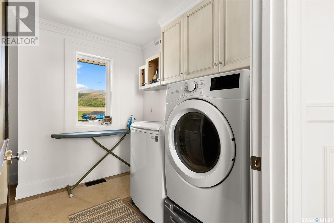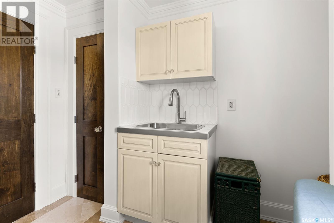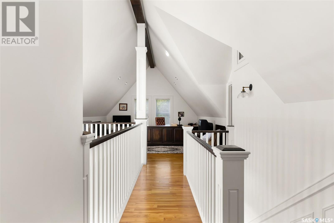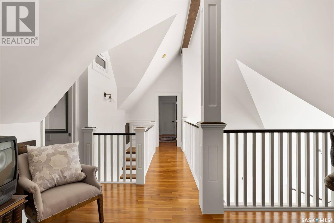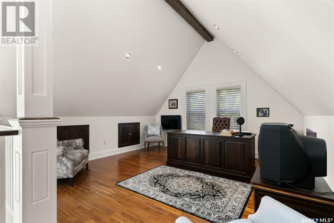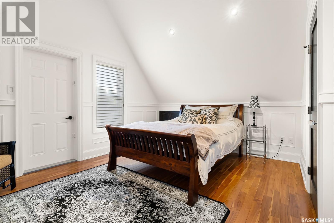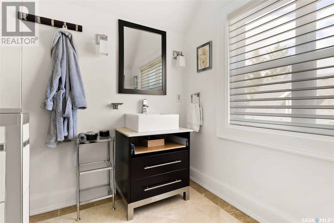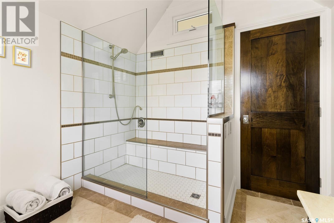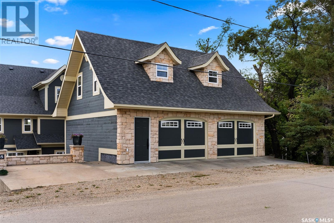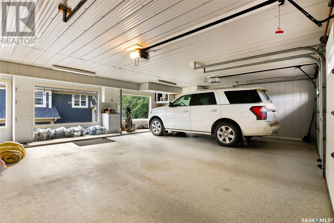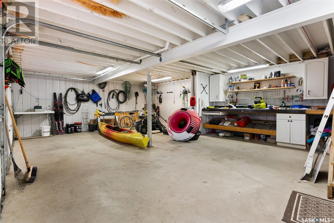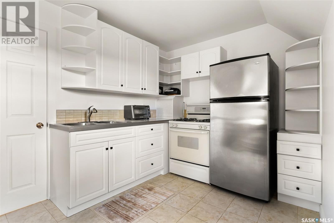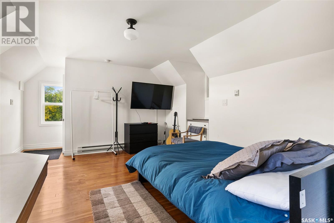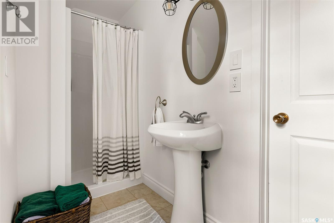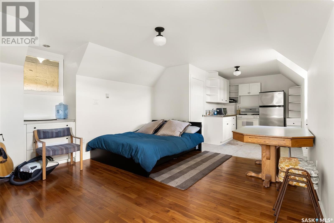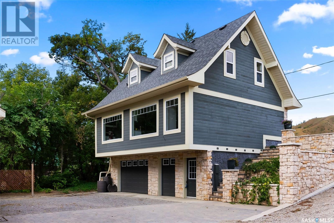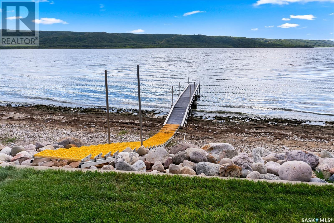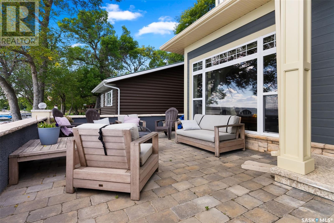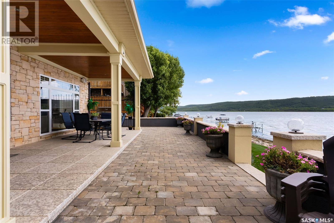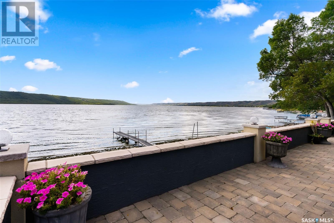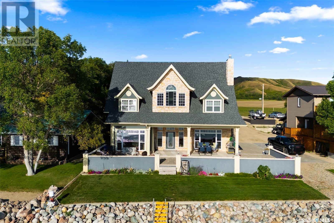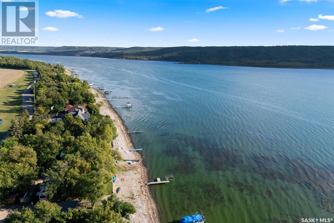Lorri Walters – Saskatoon REALTOR®
- Call or Text: (306) 221-3075
- Email: lorri@royallepage.ca
Description
Details
- Price:
- Type:
- Exterior:
- Garages:
- Bathrooms:
- Basement:
- Year Built:
- Style:
- Roof:
- Bedrooms:
- Frontage:
- Sq. Footage:
307a Currie Avenue Round Lake, Saskatchewan S0A 3Y0
$1,249,900
Exceptional lakefront home located at Round Lake. Stunning design and craftsmanship in this 3630 square foot 3 storey property. 5 bedrooms, 3 baths and Custom features throughout including gourmet kitchen with huge island/high end appliances/large walk in pantry/stone countertops and much more, sitting area over looking the lake, large family sized dining space leading to a beautiful living room with gas fireplace. Soaring open 3 storey staircase leads to the upper floors with beautiful lake views, wood flooring, custom washrooms, 2nd floor laundry room, 3rd floor office with vaulted ceilings, 4 car detached/heated garage features lower garage/workshop area and a suite with open concept living-bedroom space/kitchen and 3 piece bath. Beautiful landscaping and outdoor entertaining space with stone patio/boat dock and much more. This year round home is located within 2 hours of Regina and is truly one of a kind in style and workmanship. Please call for additional details and inclusions. (id:62517)
Property Details
| MLS® Number | SK006231 |
| Property Type | Single Family |
| Neigbourhood | Round Lake |
| Features | Treed, Other, Balcony |
| Structure | Patio(s) |
| Water Front Type | Waterfront |
Building
| Bathroom Total | 4 |
| Bedrooms Total | 5 |
| Architectural Style | 3 Level |
| Constructed Date | 2007 |
| Fireplace Fuel | Gas |
| Fireplace Present | Yes |
| Fireplace Type | Conventional |
| Heating Fuel | Electric, Natural Gas |
| Heating Type | Baseboard Heaters, Forced Air, In Floor Heating |
| Stories Total | 3 |
| Size Interior | 3,630 Ft2 |
| Type | House |
Parking
| Detached Garage | |
| Garage | |
| Interlocked | |
| Heated Garage | |
| Parking Space(s) | 10 |
Land
| Acreage | No |
| Landscape Features | Lawn, Garden Area |
| Size Frontage | 66 Ft |
| Size Irregular | 7590.00 |
| Size Total | 7590 Sqft |
| Size Total Text | 7590 Sqft |
Rooms
| Level | Type | Length | Width | Dimensions |
|---|---|---|---|---|
| Second Level | 5pc Bathroom | 15 ft ,5 in | 10 ft ,6 in | 15 ft ,5 in x 10 ft ,6 in |
| Second Level | Laundry Room | 8 ft ,4 in | 8 ft ,9 in | 8 ft ,4 in x 8 ft ,9 in |
| Second Level | Bedroom | 10 ft | 13 ft | 10 ft x 13 ft |
| Second Level | Bedroom | 15 ft | 13 ft ,1 in | 15 ft x 13 ft ,1 in |
| Second Level | Bedroom | 14 ft ,7 in | 12 ft ,8 in | 14 ft ,7 in x 12 ft ,8 in |
| Second Level | Kitchen | 8 ft ,4 in | 10 ft ,8 in | 8 ft ,4 in x 10 ft ,8 in |
| Second Level | 3pc Bathroom | 10 ft ,2 in | 6 ft | 10 ft ,2 in x 6 ft |
| Third Level | Bedroom | 11 ft ,8 in | 14 ft ,2 in | 11 ft ,8 in x 14 ft ,2 in |
| Third Level | 3pc Bathroom | 8 ft ,10 in | 9 ft ,1 in | 8 ft ,10 in x 9 ft ,1 in |
| Third Level | Office | 15 ft ,8 in | 14 ft ,11 in | 15 ft ,8 in x 14 ft ,11 in |
| Main Level | Dining Room | 14 ft ,11 in | 15 ft ,4 in | 14 ft ,11 in x 15 ft ,4 in |
| Main Level | Living Room | 16 ft | 15 ft ,4 in | 16 ft x 15 ft ,4 in |
| Main Level | Foyer | 13 ft ,2 in | 11 ft ,4 in | 13 ft ,2 in x 11 ft ,4 in |
| Main Level | Sunroom | 5 ft ,10 in | 13 ft | 5 ft ,10 in x 13 ft |
| Main Level | Kitchen | 25 ft ,3 in | 14 ft ,9 in | 25 ft ,3 in x 14 ft ,9 in |
| Main Level | Enclosed Porch | 13 ft ,6 in | 5 ft | 13 ft ,6 in x 5 ft |
| Main Level | Storage | 10 ft ,10 in | 5 ft ,11 in | 10 ft ,10 in x 5 ft ,11 in |
| Main Level | 2pc Bathroom | 9 ft ,6 in | 4 ft ,2 in | 9 ft ,6 in x 4 ft ,2 in |
| Main Level | Storage | 6 ft | 9 ft ,11 in | 6 ft x 9 ft ,11 in |
| Main Level | Primary Bedroom | 14 ft ,6 in | 22 ft ,10 in | 14 ft ,6 in x 22 ft ,10 in |
https://www.realtor.ca/real-estate/28335105/307a-currie-avenue-round-lake-round-lake
Contact Us
Contact us for more information

Rob Pederson
Broker
www.robpederson.com/
#3 - 1118 Broad Street
Regina, Saskatchewan S4R 1X8
(306) 206-0383
(306) 206-0384

Joel Trapp
Salesperson
#3 - 1118 Broad Street
Regina, Saskatchewan S4R 1X8
(306) 206-0383
(306) 206-0384

