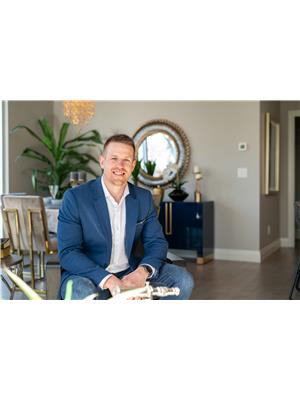Lorri Walters – Saskatoon REALTOR®
- Call or Text: (306) 221-3075
- Email: lorri@royallepage.ca
Description
Details
- Price:
- Type:
- Exterior:
- Garages:
- Bathrooms:
- Basement:
- Year Built:
- Style:
- Roof:
- Bedrooms:
- Frontage:
- Sq. Footage:
307 Delainey Manor Saskatoon, Saskatchewan S7V 0N2
$469,900
This stylish and modern home offers fantastic curb appeal with its clean lines, vinyl siding, stone accents. Thoughtfully designed with large front and rear windows and a nice large window in stairwell, the interior is filled with natural light and showcases an open, functional layout. With 1,260 square feet this is an ideal opportunity for those looking to enter the market in a vibrant, family-friendly neighborhood. The main floor is perfectly laid out for everyday living and entertaining, featuring a beautiful kitchen with quartz countertops, a spacious dining area overlooking the landscaped front yard, and a bright, open living area with views of the backyard. Upstairs, you’ll find three comfortable bedrooms and two bathrooms, including a private three-piece ensuite. A convenient two-piece bath is located on the main floor, and the basement offers room for future development to grow with your needs. This home comes completely landscaped, with large deck in the back, central air and a double detached garage! (id:62517)
Property Details
| MLS® Number | SK011404 |
| Property Type | Single Family |
| Neigbourhood | Brighton |
| Features | Treed, Lane, Rectangular, Sump Pump |
| Structure | Deck |
Building
| Bathroom Total | 3 |
| Bedrooms Total | 3 |
| Appliances | Washer, Refrigerator, Dishwasher, Dryer, Microwave, Humidifier, Garage Door Opener Remote(s), Storage Shed, Stove |
| Architectural Style | 2 Level |
| Basement Development | Unfinished |
| Basement Type | Full (unfinished) |
| Constructed Date | 2017 |
| Cooling Type | Central Air Conditioning |
| Heating Fuel | Natural Gas |
| Heating Type | Forced Air |
| Stories Total | 2 |
| Size Interior | 1,260 Ft2 |
| Type | House |
Parking
| Detached Garage | |
| Parking Space(s) | 2 |
Land
| Acreage | No |
| Fence Type | Fence |
| Landscape Features | Lawn |
| Size Frontage | 30 Ft |
| Size Irregular | 30x114.8 |
| Size Total Text | 30x114.8 |
Rooms
| Level | Type | Length | Width | Dimensions |
|---|---|---|---|---|
| Second Level | 4pc Bathroom | X x X | ||
| Second Level | 3pc Bathroom | X x X | ||
| Second Level | Bedroom | 11 ft | 11 ft x Measurements not available | |
| Second Level | Bedroom | 10 ft | Measurements not available x 10 ft | |
| Second Level | Bedroom | 10 ft | 10 ft x Measurements not available | |
| Basement | Laundry Room | X x X | ||
| Main Level | Dining Room | 11'2 x 8'7 | ||
| Main Level | 2pc Bathroom | X x X | ||
| Main Level | Kitchen | 13'8 x 11'6 | ||
| Main Level | Living Room | 12'6 x 12'3 |
https://www.realtor.ca/real-estate/28552141/307-delainey-manor-saskatoon-brighton
Contact Us
Contact us for more information

Jordan Boyes
Broker
www.boyesgroup.com/
714 Duchess Street
Saskatoon, Saskatchewan S7K 0R3
(306) 653-2213
(888) 623-6153
boyesgrouprealty.com/

Jared Boyes Realty Prof. Corp.
Salesperson
www.boyesgroup.com/
714 Duchess Street
Saskatoon, Saskatchewan S7K 0R3
(306) 653-2213
(888) 623-6153
boyesgrouprealty.com/









































