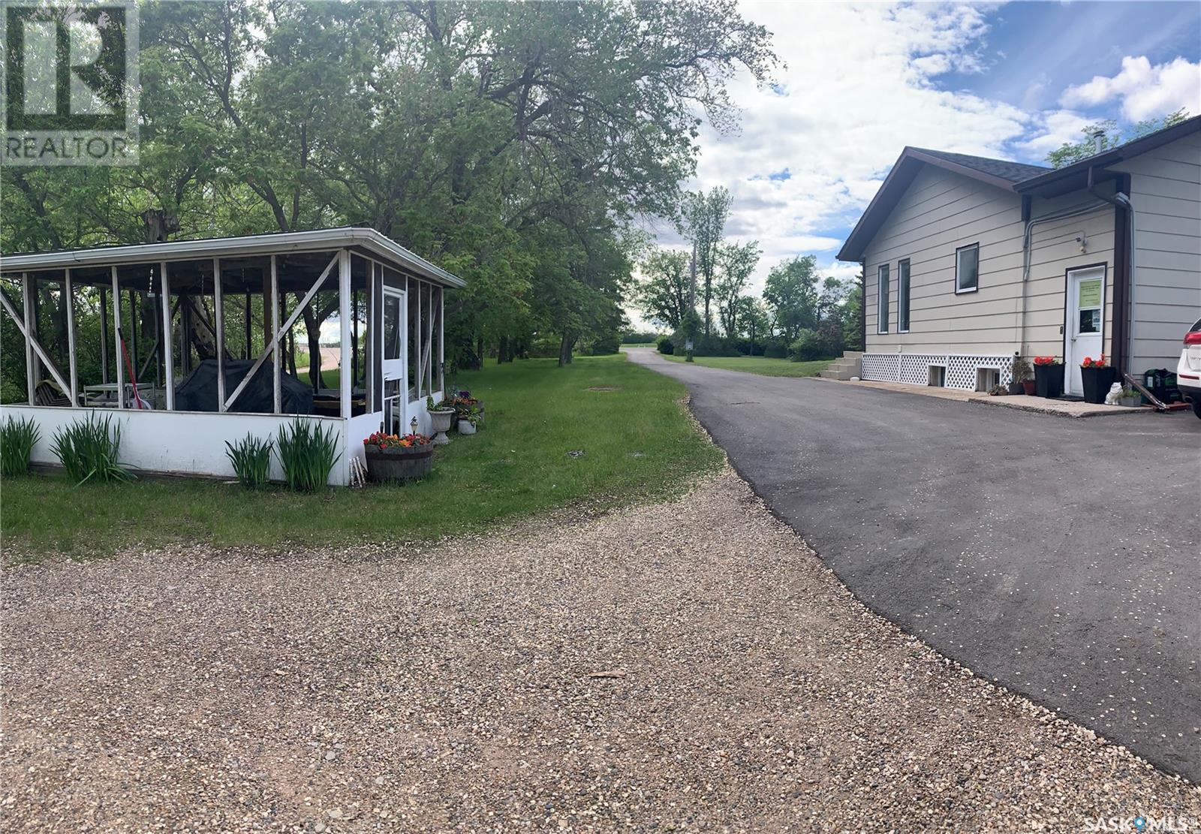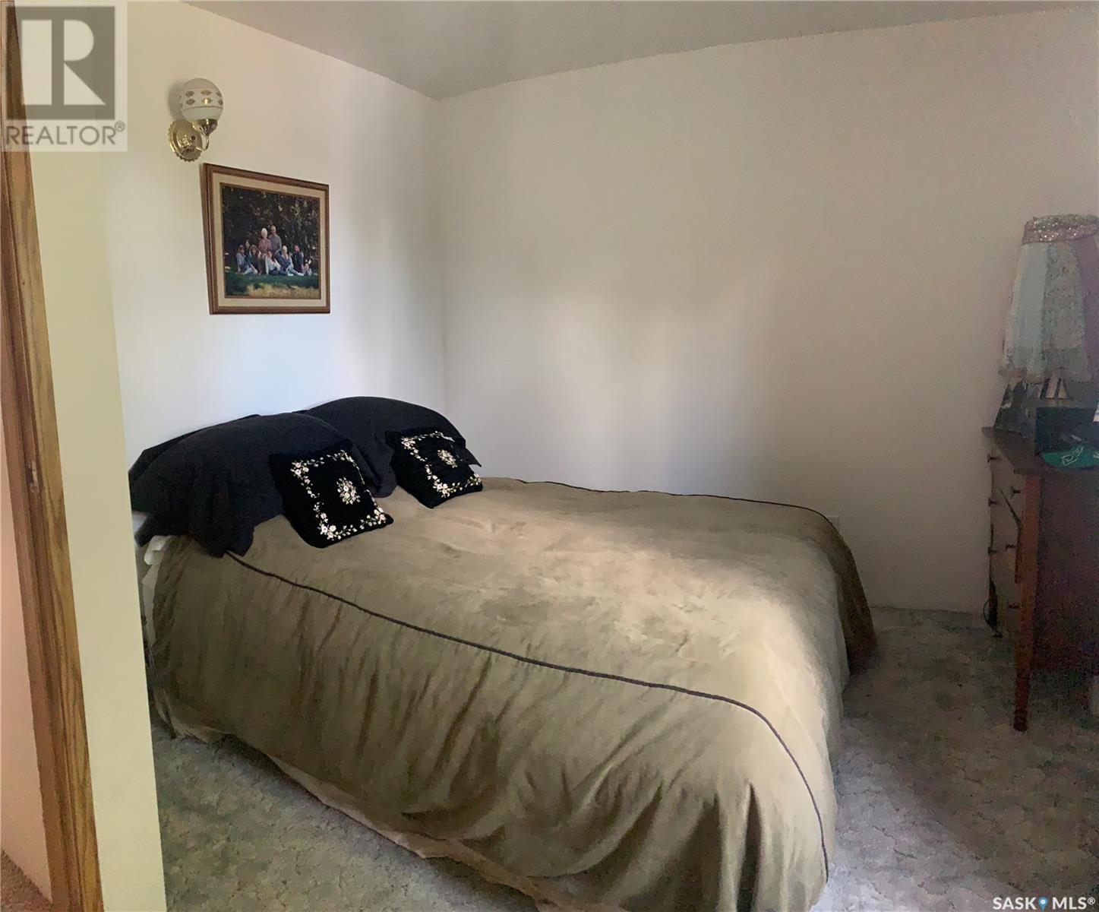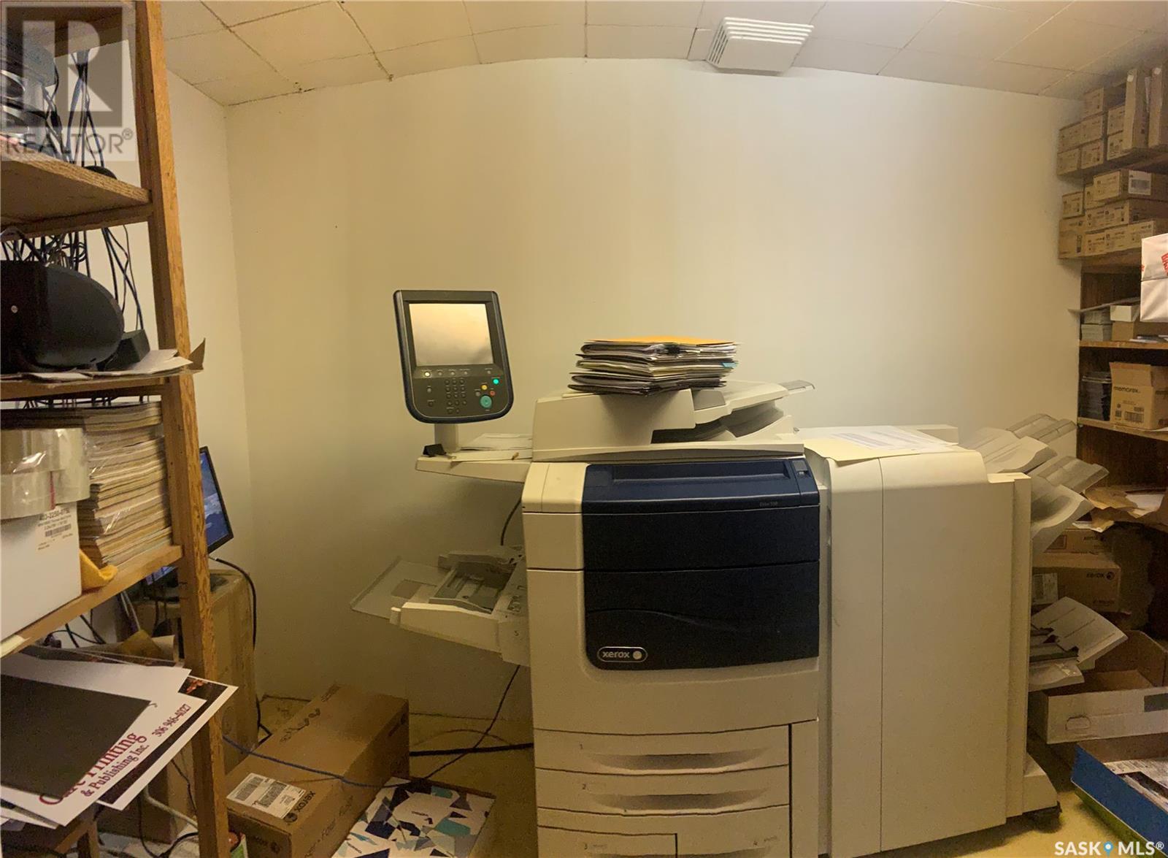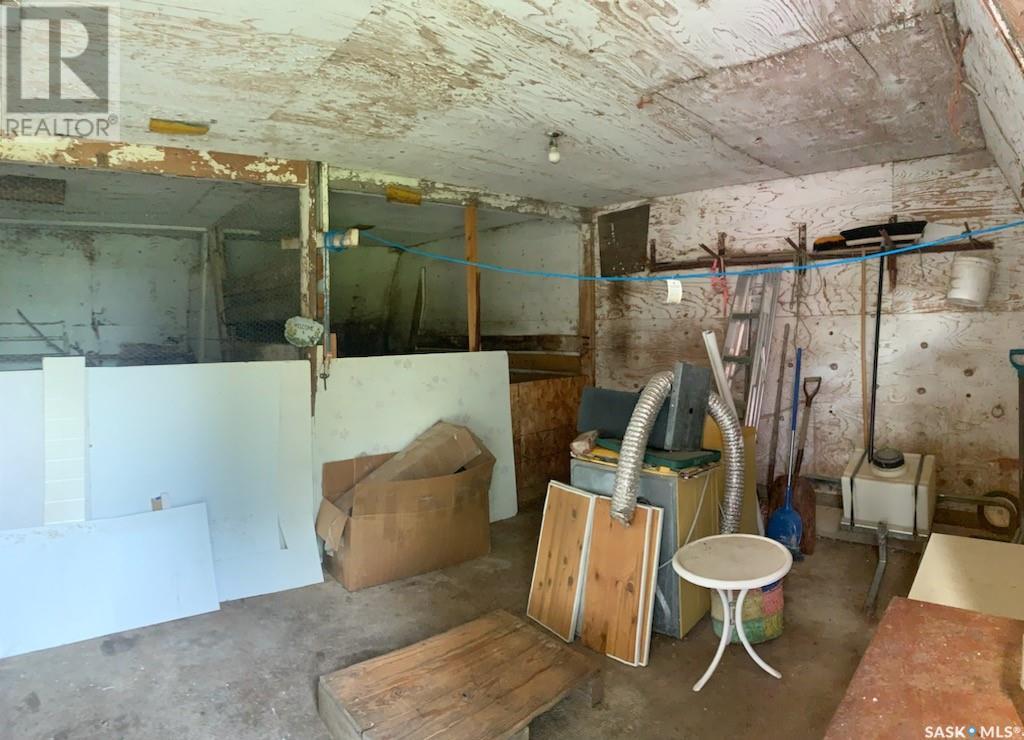Lorri Walters – Saskatoon REALTOR®
- Call or Text: (306) 221-3075
- Email: lorri@royallepage.ca
Description
Details
- Price:
- Type:
- Exterior:
- Garages:
- Bathrooms:
- Basement:
- Year Built:
- Style:
- Roof:
- Bedrooms:
- Frontage:
- Sq. Footage:
307 365 Highway Manitou Beach, Saskatchewan S0K 4T1
$329,900
Located atop the Resort Village of Manitou Beach this property has it all. Almost 2 acres of land for your enjoyment & privacy with flexibility to accommodate your hobbies or business if required. The private drive leads you into a green oasis & up to the house resting centrally on the property. The home offers 4 bedrooms & 3 bathrooms & would easily accommodate a large family if required. The main level is spacious with a unique kitchen, a large dining room & living room all having lots of natural light. This level is completed with a bedroom & a full bath. The second level offers 2 good sized bedrooms, the master having a convenient 2 piece bath. The basement has lots of flexibility & houses the 4th bedroom another 2 piece bath, office space, a den which could easily be a media room & is wired to accommodate all your tech requirements. Utility & laundry room are also located on this level. We are not done yet! How about a self contained suite to generate income, or a place for family & friends when they visit, or an in-law suite? Yes we have that too! Outside you will find a double & single garage and a 24' X 60' shop on a concrete foundation. One end of the shop being fully insulated and heated,with electrical and running water. The other end is a smaller barn space if you wish to have a few animals. Also storage sheds & a gazebo. Many updates have been completed through the years some being, new trusses on the house/R50 in the roof & shingles in 2010. HE furnace & water heater, new plumbing from interior to septic holding tank plus extra clean out installed last year, weeping tile just redone on east side of house, security camera system installed & stays with the property. Landscaping in yard completed last year between house & garage with a water feature. All the amenities of the city, a 5 minute drive into Watrous & all the beauty and activity of the beach just down the hill. If you are looking for space with endless possibilities this is it! (id:62517)
Property Details
| MLS® Number | SK005053 |
| Property Type | Single Family |
| Features | Acreage, Corner Site, Lane, Recreational, Sump Pump |
Building
| Bathroom Total | 4 |
| Bedrooms Total | 5 |
| Appliances | Washer, Refrigerator, Dishwasher, Dryer, Freezer, Hood Fan, Stove |
| Basement Development | Finished |
| Basement Type | Partial (finished) |
| Constructed Date | 1940 |
| Construction Style Split Level | Split Level |
| Cooling Type | Central Air Conditioning |
| Heating Fuel | Electric, Natural Gas |
| Heating Type | Baseboard Heaters, Forced Air |
| Size Interior | 1,200 Ft2 |
| Type | House |
Parking
| Detached Garage | |
| R V | |
| Parking Space(s) | 12 |
Land
| Acreage | Yes |
| Fence Type | Fence, Partially Fenced |
| Landscape Features | Lawn |
| Size Frontage | 110 Ft |
| Size Irregular | 1.98 |
| Size Total | 1.98 Ac |
| Size Total Text | 1.98 Ac |
Rooms
| Level | Type | Length | Width | Dimensions |
|---|---|---|---|---|
| Second Level | Bedroom | 12 ft ,6 in | 10 ft | 12 ft ,6 in x 10 ft |
| Second Level | Primary Bedroom | 15 ft | 13 ft | 15 ft x 13 ft |
| Second Level | 2pc Bathroom | Measurements not available | ||
| Basement | 2pc Bathroom | Measurements not available | ||
| Basement | Bedroom | 11 ft | 10 ft | 11 ft x 10 ft |
| Basement | Den | 11 ft | 19 ft ,3 in | 11 ft x 19 ft ,3 in |
| Basement | Laundry Room | 13 ft ,3 in | 11 ft | 13 ft ,3 in x 11 ft |
| Basement | Kitchen/dining Room | 14 ft | 11 ft ,8 in | 14 ft x 11 ft ,8 in |
| Basement | Bedroom | 11 ft | 9 ft ,5 in | 11 ft x 9 ft ,5 in |
| Basement | 3pc Bathroom | Measurements not available | ||
| Main Level | Kitchen | 15 ft ,7 in | 11 ft ,3 in | 15 ft ,7 in x 11 ft ,3 in |
| Main Level | Living Room | 27 ft ,3 in | 11 ft ,8 in | 27 ft ,3 in x 11 ft ,8 in |
| Main Level | Bedroom | 11 ft ,1 in | 8 ft ,3 in | 11 ft ,1 in x 8 ft ,3 in |
| Main Level | 4pc Bathroom | Measurements not available |
https://www.realtor.ca/real-estate/28281652/307-365-highway-manitou-beach
Contact Us
Contact us for more information

Charlene Mattick
Salesperson
P.o. Box 423 108 Main Street
Watrous, Saskatchewan S0K 4T0
(306) 946-1010
(306) 946-2619














































