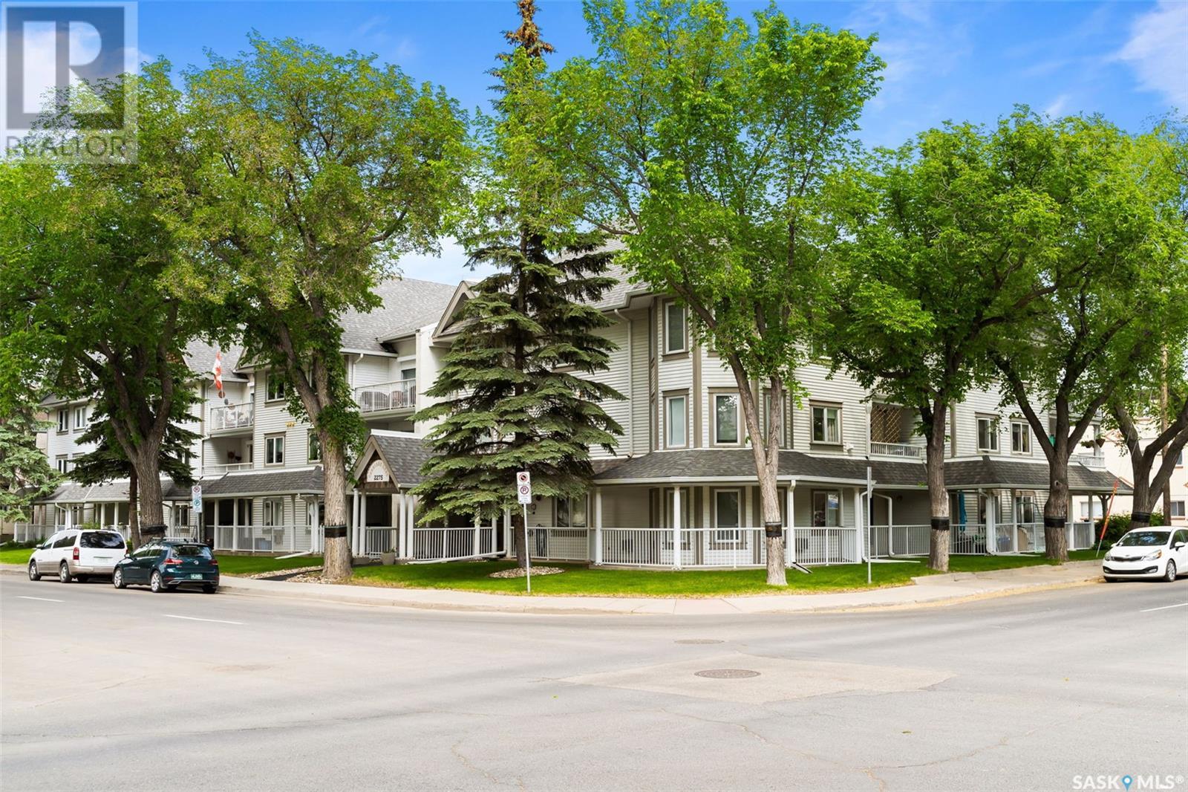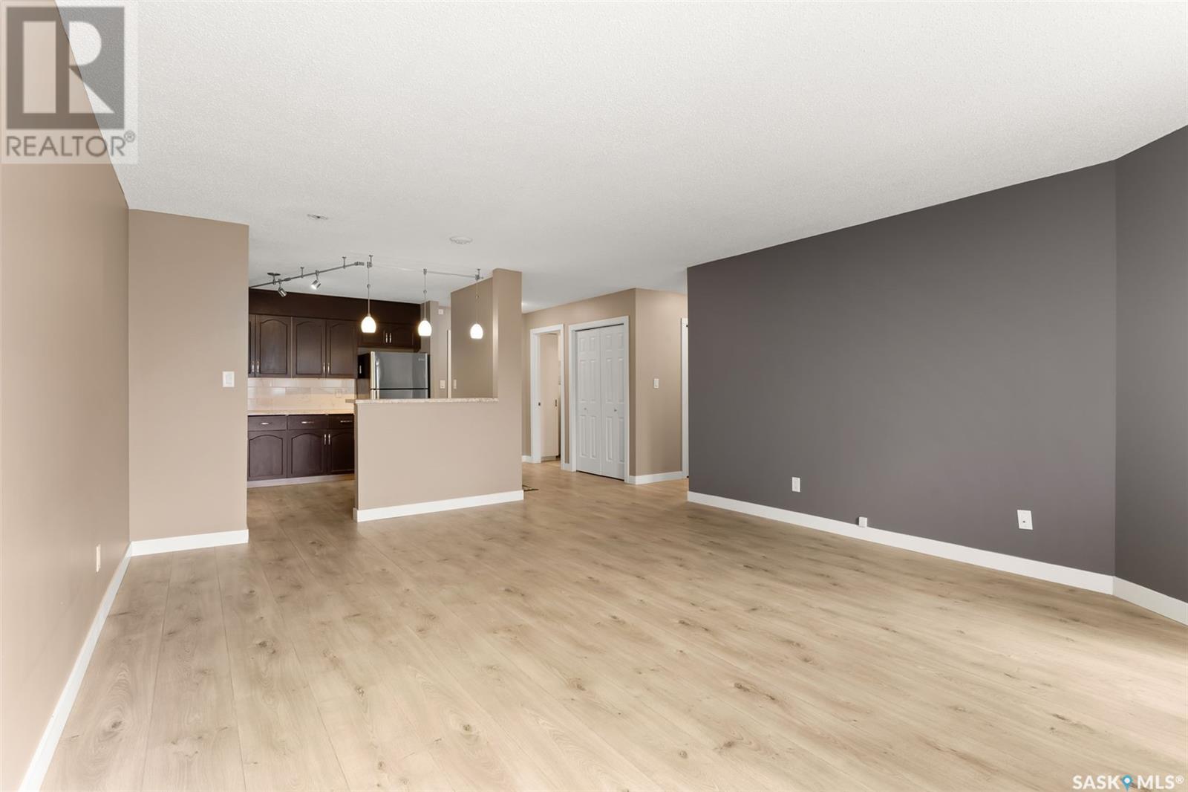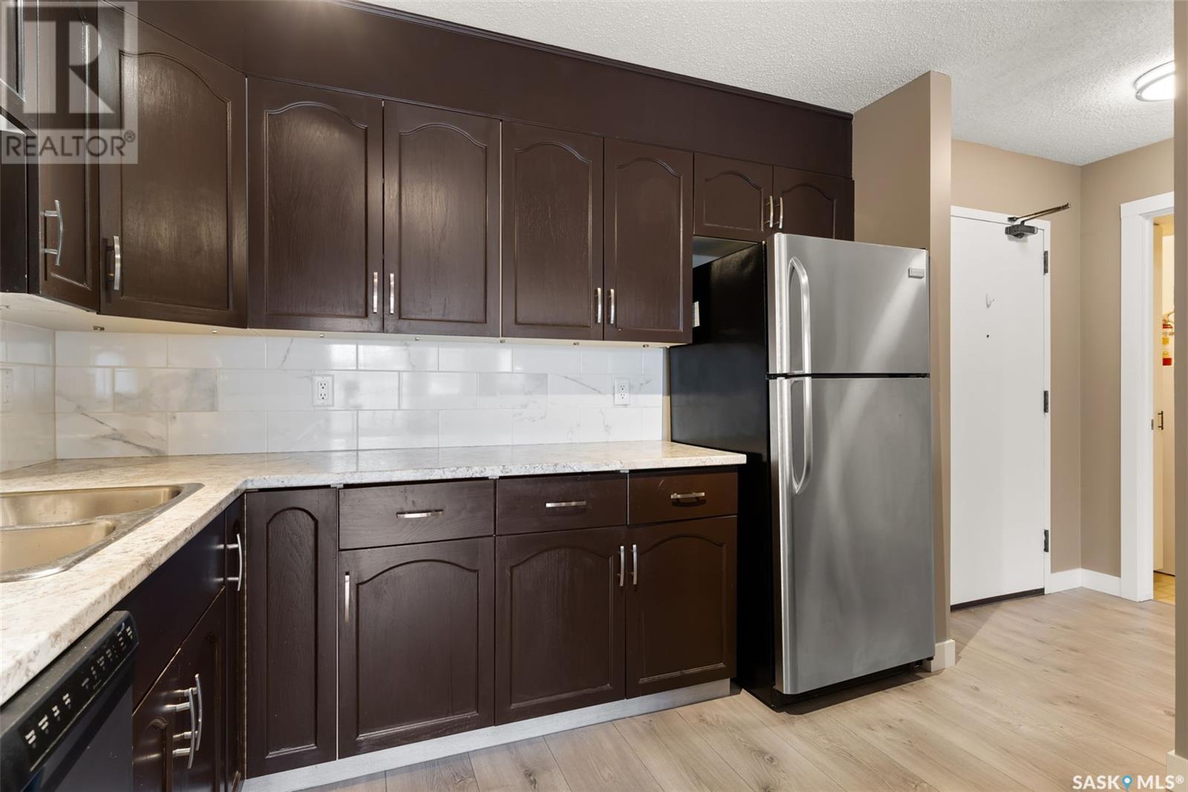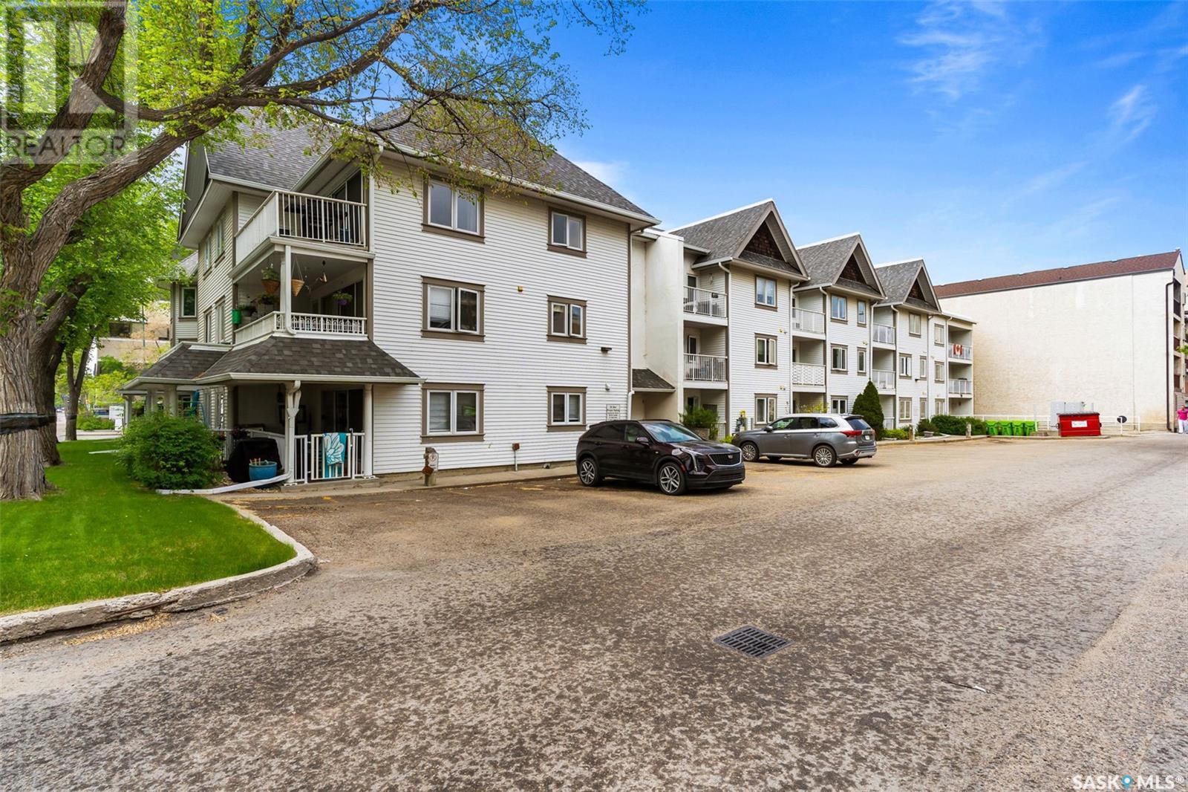Lorri Walters – Saskatoon REALTOR®
- Call or Text: (306) 221-3075
- Email: lorri@royallepage.ca
Description
Details
- Price:
- Type:
- Exterior:
- Garages:
- Bathrooms:
- Basement:
- Year Built:
- Style:
- Roof:
- Bedrooms:
- Frontage:
- Sq. Footage:
307 2275 Mcintyre Street Regina, Saskatchewan S4P 2S1
$169,900Maintenance,
$409.93 Monthly
Maintenance,
$409.93 MonthlyWelcome to this beautifully maintained, top-floor condo offering 893 sq ft of stylish, open-concept living in a prime downtown location. Perfectly positioned within walking distance to shops, pubs, parks, and essential amenities, this home combines convenience with contemporary comfort. Step inside to find a renovated interior featuring painted kitchen cabinets, updated countertops and backsplash, and modern laminate flooring that flows seamlessly throughout. The open-concept layout is bright and airy, enhanced by stainless steel appliances, in-suite laundry, and plenty of natural light. This unit features a spacious primary bedroom with a cozy nook — ideal for a reading area or home office — and a versatile den with a window, perfectly suited as a guest room or second bedroom (note: no closet). Enjoy morning coffee or evening wine on your private balcony, and take advantage of the heated underground parking, dedicated storage unit, and secure building amenities. Whether you’re a first-time buyer, downsizer, or investor, this condo delivers unbeatable value, style, and location. Don’t miss your chance to own a top-floor unit in the heart of it all! (id:62517)
Property Details
| MLS® Number | SK008366 |
| Property Type | Single Family |
| Neigbourhood | Transition Area |
| Community Features | Pets Not Allowed |
| Features | Elevator, Balcony |
Building
| Bathroom Total | 1 |
| Bedrooms Total | 1 |
| Appliances | Washer, Refrigerator, Dishwasher, Dryer, Microwave, Window Coverings, Hood Fan, Stove |
| Architectural Style | Low Rise |
| Constructed Date | 1987 |
| Cooling Type | Window Air Conditioner |
| Heating Type | Baseboard Heaters, Hot Water |
| Size Interior | 893 Ft2 |
| Type | Apartment |
Parking
| Parking Space(s) | 1 |
Land
| Acreage | No |
Rooms
| Level | Type | Length | Width | Dimensions |
|---|---|---|---|---|
| Main Level | Den | 7 ft ,2 in | 9 ft ,9 in | 7 ft ,2 in x 9 ft ,9 in |
| Main Level | Bedroom | 10 ft ,7 in | 12 ft ,7 in | 10 ft ,7 in x 12 ft ,7 in |
| Main Level | 4pc Bathroom | - x - | ||
| Main Level | Laundry Room | 5 ft ,9 in | 9 ft ,11 in | 5 ft ,9 in x 9 ft ,11 in |
| Main Level | Kitchen | 10 ft ,2 in | 10 ft ,1 in | 10 ft ,2 in x 10 ft ,1 in |
| Main Level | Living Room | 19 ft ,6 in | 14 ft ,11 in | 19 ft ,6 in x 14 ft ,11 in |
https://www.realtor.ca/real-estate/28418731/307-2275-mcintyre-street-regina-transition-area
Contact Us
Contact us for more information

Victoria Chupa
Salesperson
victoriachupa.ca/
www.facebook.com/victoriachuparealty
www.instagram.com/victoriachuparealty/
1362 Lorne Street
Regina, Saskatchewan S4R 2K1
(306) 779-3000
(306) 779-3001
www.realtyexecutivesdiversified.com/































