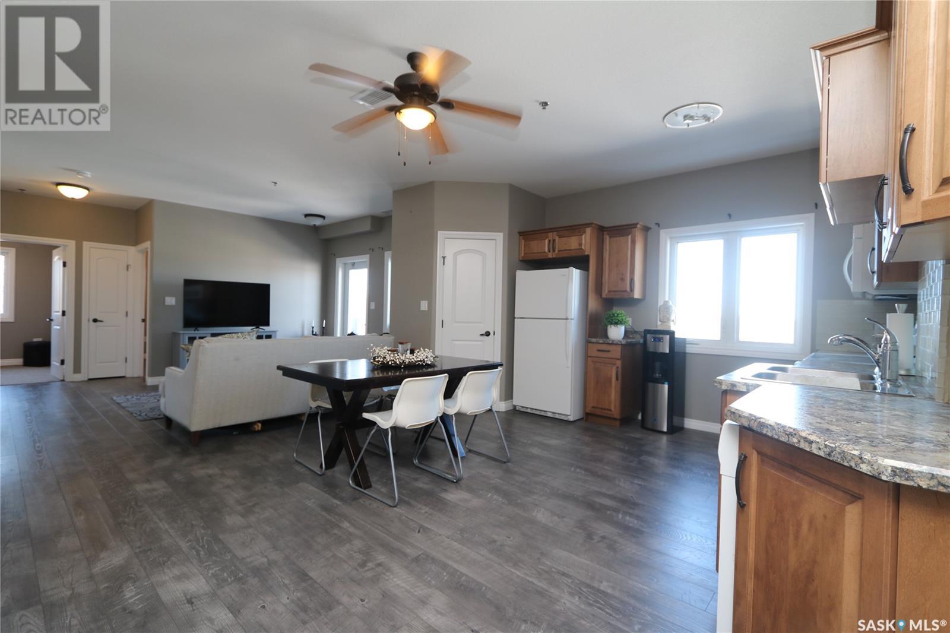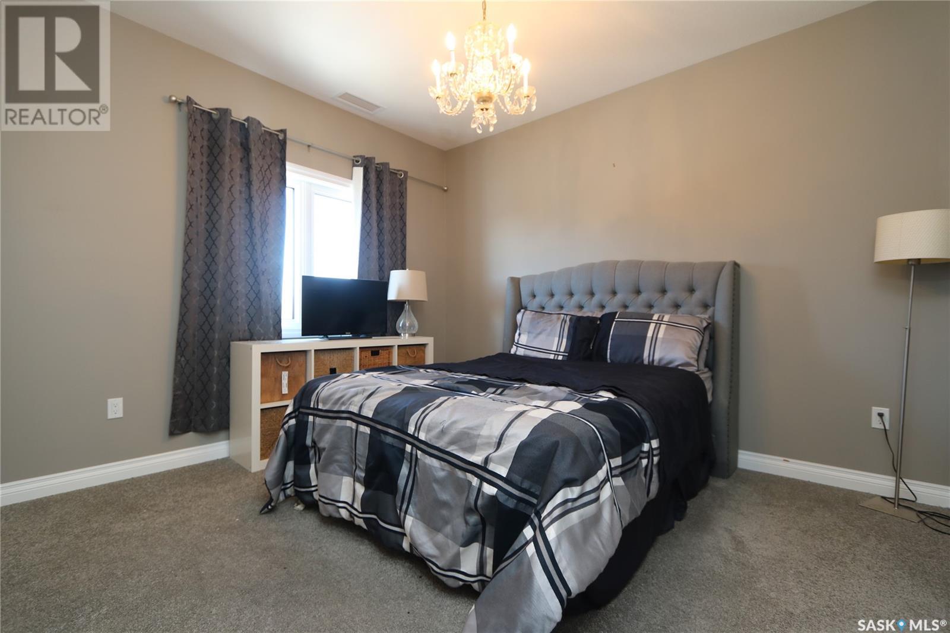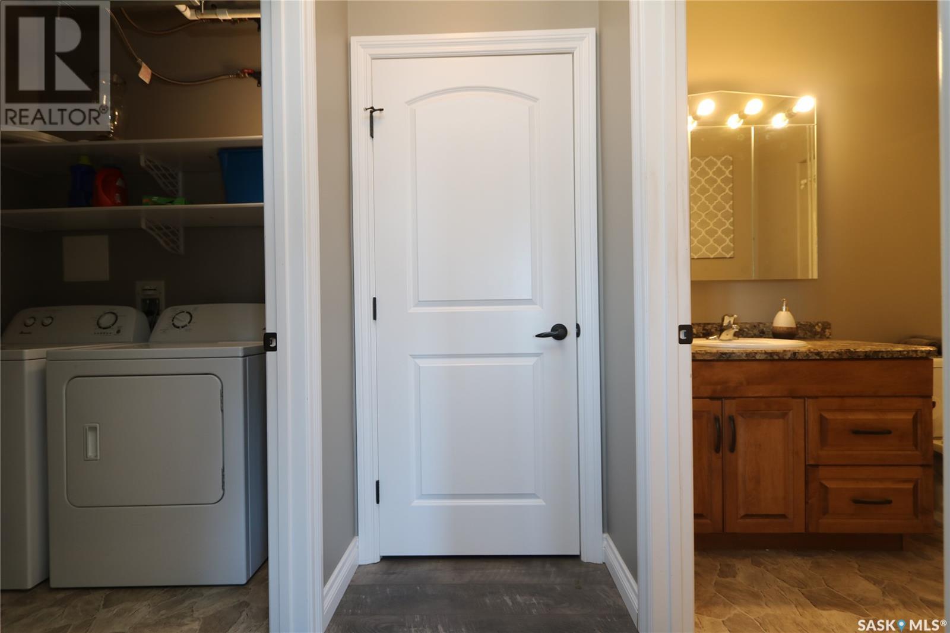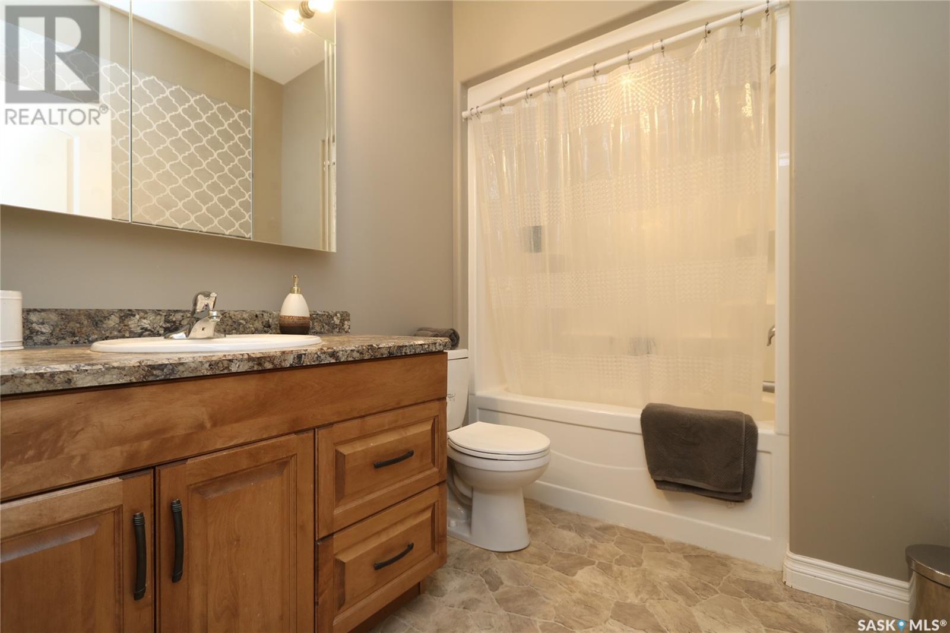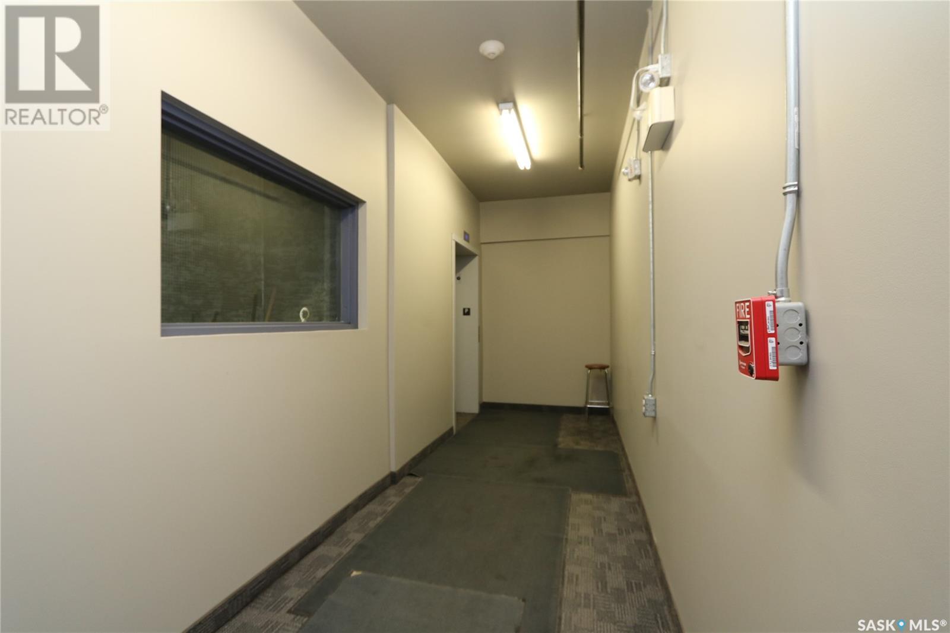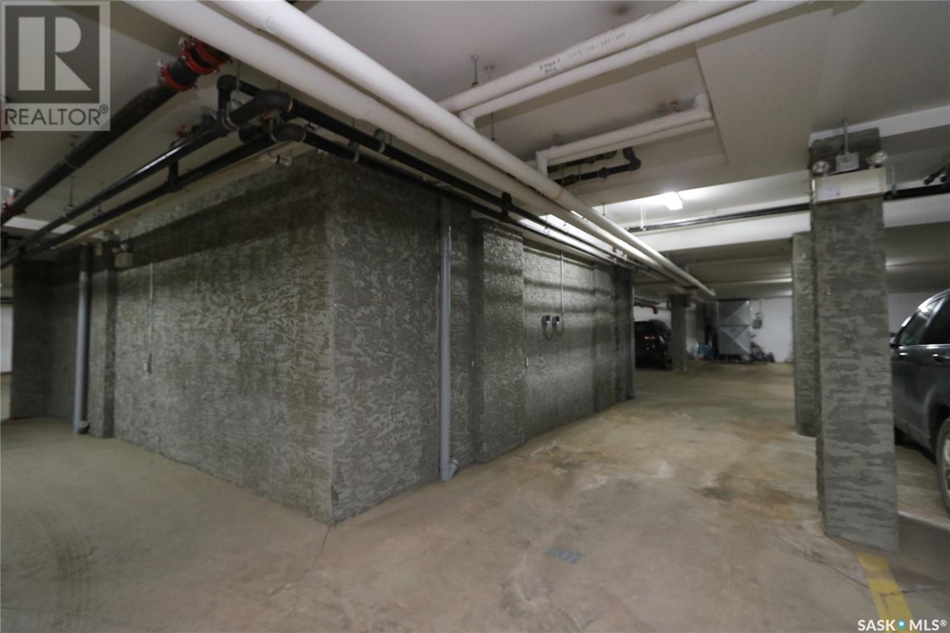Lorri Walters – Saskatoon REALTOR®
- Call or Text: (306) 221-3075
- Email: lorri@royallepage.ca
Description
Details
- Price:
- Type:
- Exterior:
- Garages:
- Bathrooms:
- Basement:
- Year Built:
- Style:
- Roof:
- Bedrooms:
- Frontage:
- Sq. Footage:
307 123 Balmoral Street Yorkton, Saskatchewan S3N 4J2
$239,900Maintenance,
$465 Monthly
Maintenance,
$465 MonthlyA lifestyle where you can enjoy travel and family is one move away. The only Condo building in town with a massive roof top deck. This 3rd floor, NorthWest facing corner units provides plenty of natural sunlight through numerous windows. The entry is nice and big with double closets. A kitchen where you can enjoy cooking while entertaining your company. There is a large corner pantry and tile back splash to add a little extra class. The dining space can stretch to accommodate a dinner party of 12. The living room is comfortable and open the entire space with access to the patio. There are two good sized bedrooms for resting and 4pc bath. Storage is abundant. There is one titled parking stall in the underground parking garage. Other benefits include 2nd floor gym and 3rd floor games room. Condo owner pays taxes, power, phone, cable. (id:62517)
Property Details
| MLS® Number | SK999878 |
| Property Type | Single Family |
| Neigbourhood | North YO |
| Community Features | Pets Allowed |
| Features | Corner Site, Elevator, Wheelchair Access, Balcony |
Building
| Bathroom Total | 1 |
| Bedrooms Total | 2 |
| Amenities | Exercise Centre |
| Appliances | Washer, Refrigerator, Dishwasher, Dryer, Microwave, Stove |
| Architectural Style | Low Rise |
| Constructed Date | 2014 |
| Cooling Type | Central Air Conditioning |
| Heating Fuel | Natural Gas |
| Heating Type | Forced Air, Hot Water |
| Stories Total | 3 |
| Size Interior | 947 Ft2 |
| Type | Apartment |
Parking
| Underground | 1 |
| Other | |
| Parking Space(s) | 1 |
Land
| Acreage | No |
| Landscape Features | Lawn |
| Size Frontage | 49 Ft ,4 In |
| Size Irregular | 0.56 |
| Size Total | 0.56 Ac |
| Size Total Text | 0.56 Ac |
Rooms
| Level | Type | Length | Width | Dimensions |
|---|---|---|---|---|
| Main Level | Foyer | 4 ft ,6 in | 13 ft ,8 in | 4 ft ,6 in x 13 ft ,8 in |
| Main Level | Kitchen | 14 ft ,2 in | 17 ft ,3 in | 14 ft ,2 in x 17 ft ,3 in |
| Main Level | Dining Room | Measurements not available | ||
| Main Level | 4pc Bathroom | 6 ft ,9 in | 6 ft ,9 in | 6 ft ,9 in x 6 ft ,9 in |
| Main Level | Laundry Room | 6 ft ,3 in | 6 ft ,3 in | 6 ft ,3 in x 6 ft ,3 in |
| Main Level | Bedroom | 11 ft ,3 in | 12 ft ,4 in | 11 ft ,3 in x 12 ft ,4 in |
| Main Level | Bedroom | 8 ft ,6 in | 10 ft ,6 in | 8 ft ,6 in x 10 ft ,6 in |
https://www.realtor.ca/real-estate/28095498/307-123-balmoral-street-yorkton-north-yo
Contact Us
Contact us for more information

Corey Werner
Broker
coreywerner.point2homes.biz/
5 - 3rd Ave N
Yorkton, Saskatchewan S3N 1C1
(306) 782-9680
(306) 782-3419















