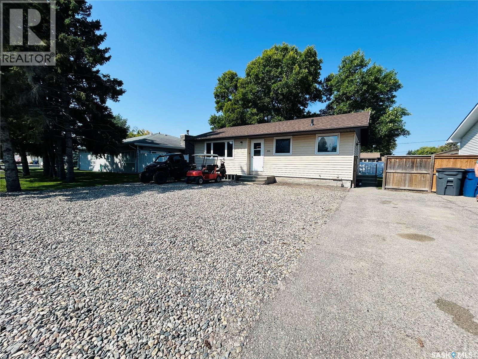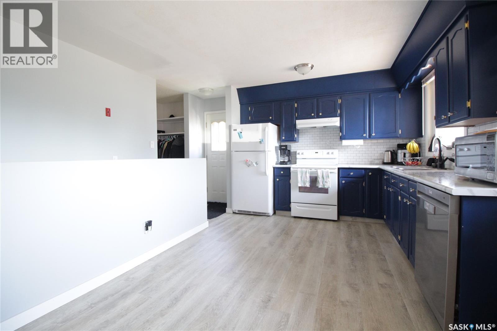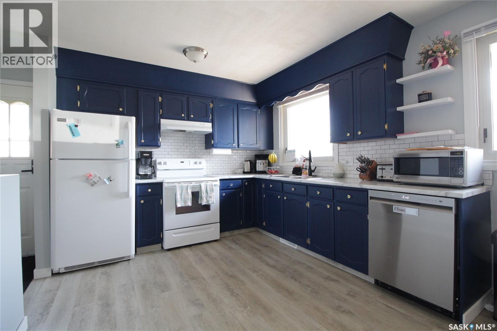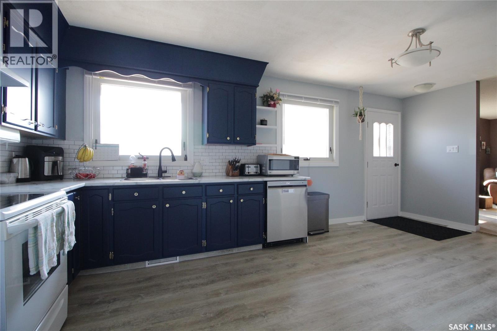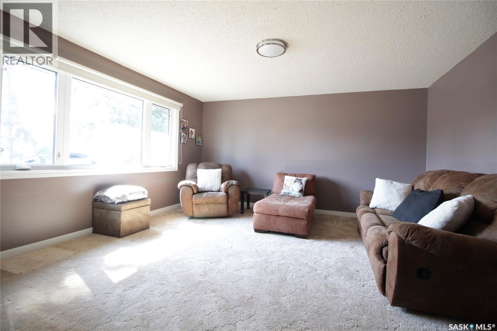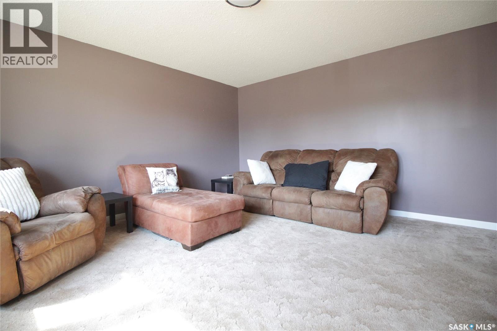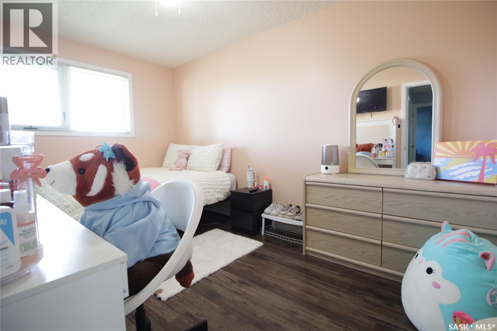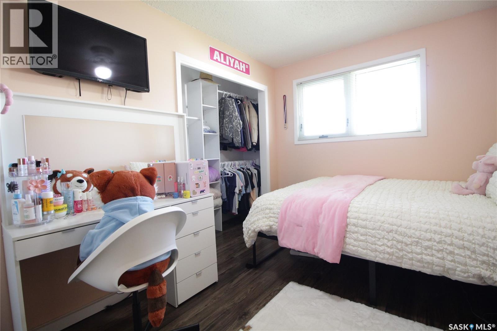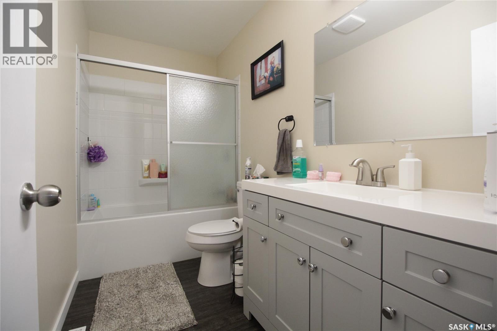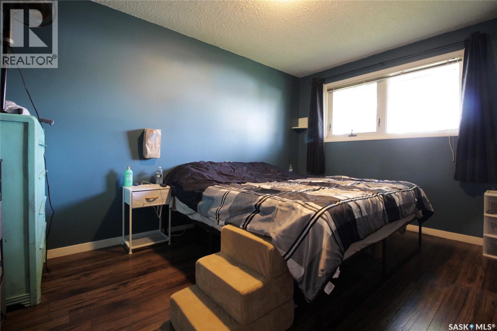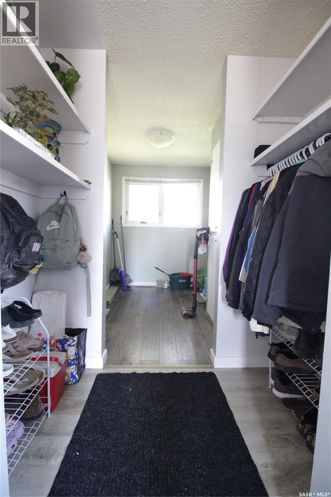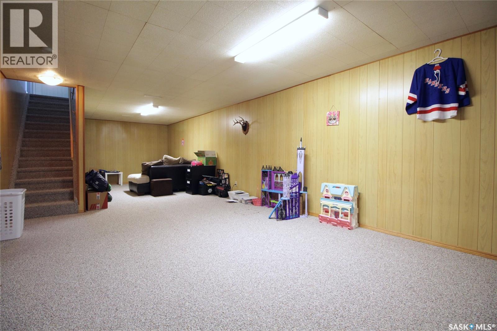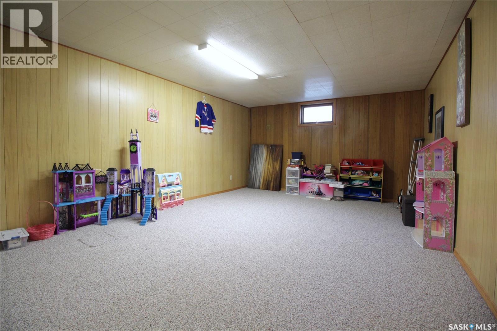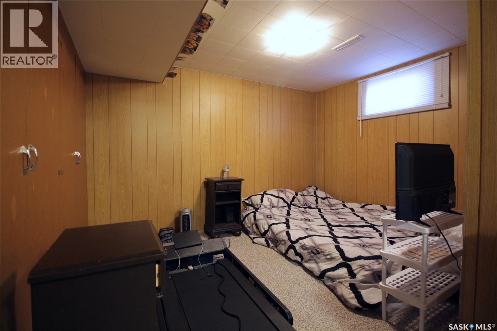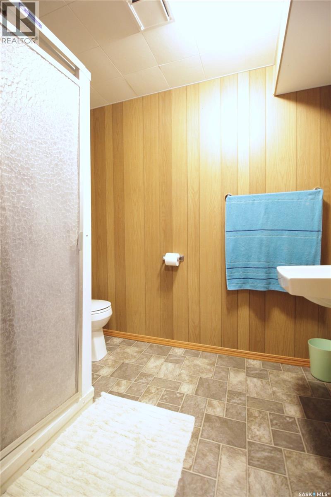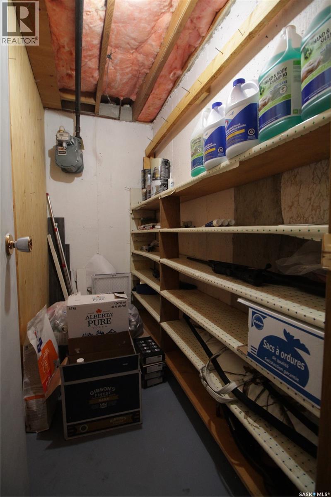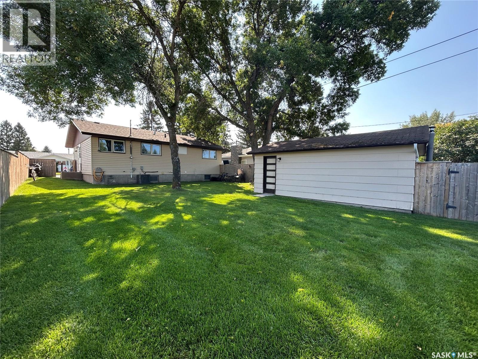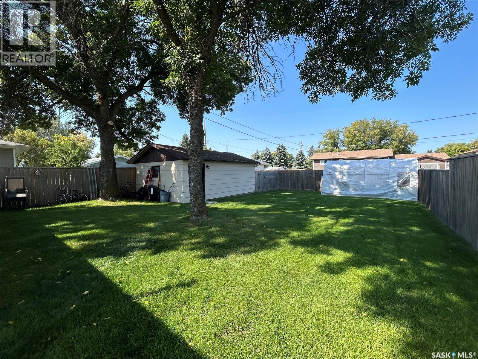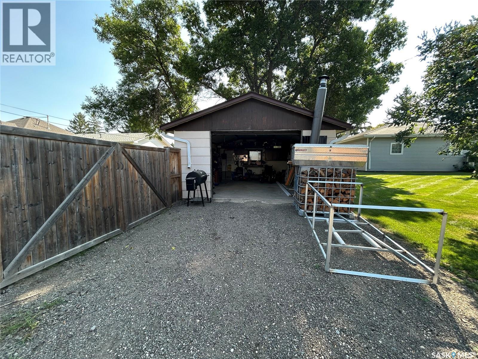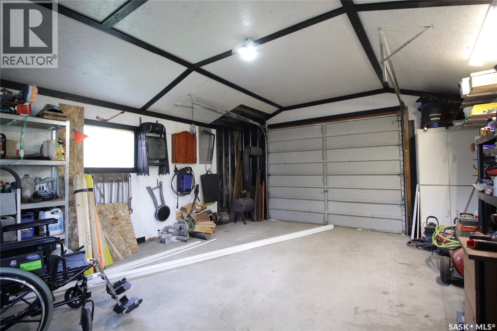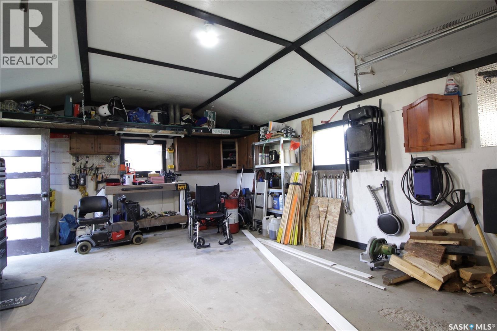Lorri Walters – Saskatoon REALTOR®
- Call or Text: (306) 221-3075
- Email: lorri@royallepage.ca
Description
Details
- Price:
- Type:
- Exterior:
- Garages:
- Bathrooms:
- Basement:
- Year Built:
- Style:
- Roof:
- Bedrooms:
- Frontage:
- Sq. Footage:
306 Alexander Street Rocanville, Saskatchewan S0A 3L0
$249,000
AFFORDABLE property with lots of updates and in a great location; close to the school and rec facilities! You'll find a spacious entrance with a large storage room/mudroom and a beautiful eat-in kitchen with gorgeous navy painted cupboards accented with gold hardware and crystal looking knobs. A large living room, 2 bedrooms, and a nicely updated 4pc bathroom complete the main level! The full, finished basement provides you with a family room, rec area, 3pc bathroom, and a bonus area that can be a 3rd bedroom. You're going to love the fenced-in yard at this property; it offers lots of privacy! There's also a detached single car garage and additional parking off the back alley! UPDATES INCLUDE: main floor bathroom (2022), shingles (2019), furnace (2018), water heater (2016), A/C (2016), fence (2016), and flooring in the kitchen (2025). Call today to view this incredible home! (id:62517)
Property Details
| MLS® Number | SK017105 |
| Property Type | Single Family |
| Features | Treed, Lane, Rectangular, Sump Pump |
Building
| Bathroom Total | 2 |
| Bedrooms Total | 2 |
| Appliances | Washer, Refrigerator, Dishwasher, Dryer, Window Coverings, Stove |
| Architectural Style | Bungalow |
| Basement Development | Finished |
| Basement Type | Full (finished) |
| Constructed Date | 1967 |
| Cooling Type | Central Air Conditioning |
| Heating Fuel | Natural Gas |
| Heating Type | Forced Air |
| Stories Total | 1 |
| Size Interior | 1,040 Ft2 |
| Type | House |
Parking
| Detached Garage | |
| Parking Space(s) | 3 |
Land
| Acreage | No |
| Fence Type | Fence |
| Landscape Features | Lawn |
| Size Frontage | 50 Ft |
| Size Irregular | 6000.00 |
| Size Total | 6000 Sqft |
| Size Total Text | 6000 Sqft |
Rooms
| Level | Type | Length | Width | Dimensions |
|---|---|---|---|---|
| Basement | Other | 11'5" x 8'8" | ||
| Basement | Laundry Room | - x - | ||
| Basement | Family Room | 20' x 13' | ||
| Basement | Other | 14'2" x 13' | ||
| Basement | 3pc Bathroom | - x - | ||
| Main Level | Living Room | 15'2" x 14'11" | ||
| Main Level | Kitchen | 10'2" x 15'7" | ||
| Main Level | Bedroom | 8'8" x 13'3" | ||
| Main Level | Bedroom | 9'4" x 13'3" | ||
| Main Level | Storage | 9'0 x 6'7" | ||
| Main Level | 4pc Bathroom | - x - |
https://www.realtor.ca/real-estate/28796548/306-alexander-street-rocanville
Contact Us
Contact us for more information
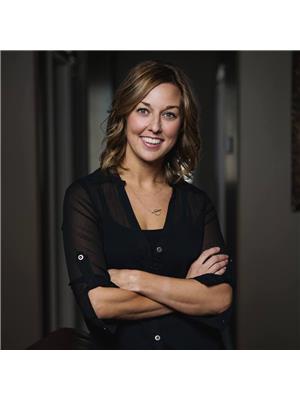
Kimberly Setrum
Associate Broker
kimsetrumrealty.ca/
640 Main Street
Moosomin, Saskatchewan S0G 3N0
(306) 434-8733
(204) 726-1378
