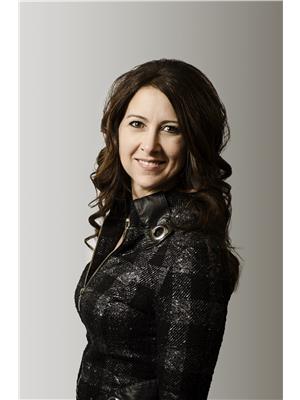Lorri Walters – Saskatoon REALTOR®
- Call or Text: (306) 221-3075
- Email: lorri@royallepage.ca
Description
Details
- Price:
- Type:
- Exterior:
- Garages:
- Bathrooms:
- Basement:
- Year Built:
- Style:
- Roof:
- Bedrooms:
- Frontage:
- Sq. Footage:
306 505 Bannerman Street Weyburn, Saskatchewan S4H 1V5
$195,000Maintenance,
$425 Monthly
Maintenance,
$425 MonthlyAre you looking for a condo? Revenue Property? Look no further than the ever popular Bannerman Park Estates! This condo is west facing and is just over 1,000 square feet with 2 bedroom and 2 bathrooms. You walk into an open concept kitchen with an island, soft close cabinets, built in dishwasher and all appliances. This suite has been well maintained and offers 2 bedrooms with 3 piece ensuite and a large closet in the primary bedroom as well as a second bedroom with a full 4 piece bathroom right across the hall. For your convenience there is also a laundry/storage room too! From your west facing balcony you will enjoy the sunsets and your vehicle will stay toasty warm in winter in the underground parking area. This building is beautifully kept and has a lovley atmosphere. Suites in this building move quickly so don't delay! Book a private viewing today! (id:62517)
Property Details
| MLS® Number | SK014772 |
| Property Type | Single Family |
| Community Features | Pets Not Allowed |
| Features | Elevator, Wheelchair Access, Balcony |
Building
| Bathroom Total | 2 |
| Bedrooms Total | 2 |
| Amenities | Exercise Centre |
| Appliances | Washer, Refrigerator, Dishwasher, Dryer, Microwave, Window Coverings, Garage Door Opener Remote(s), Stove |
| Architectural Style | High Rise |
| Constructed Date | 2012 |
| Cooling Type | Wall Unit |
| Heating Type | Baseboard Heaters, Hot Water |
| Size Interior | 1,046 Ft2 |
| Type | Apartment |
Parking
| Underground | 1 |
| Parking Space(s) | 1 |
Land
| Acreage | No |
| Landscape Features | Lawn |
Rooms
| Level | Type | Length | Width | Dimensions |
|---|---|---|---|---|
| Main Level | Kitchen/dining Room | 16.4' x 15' | ||
| Main Level | Laundry Room | 9.4' x 6.9' | ||
| Main Level | Living Room | 16 ft ,8 in | 16 ft ,8 in x Measurements not available | |
| Main Level | 4pc Bathroom | 7.4' x 5.1' | ||
| Main Level | Bedroom | 13.3' x 8.3' | ||
| Main Level | Primary Bedroom | 16.9' x 9.3' | ||
| Main Level | 3pc Ensuite Bath | 8.7' x 5.1' |
https://www.realtor.ca/real-estate/28704206/306-505-bannerman-street-weyburn
Contact Us
Contact us for more information

Renee Johner
Salesperson
www.weyburnlistings.com/
136a - 1st Street Ne
Weyburn, Saskatchewan S4H 0T2
(306) 848-1000


















