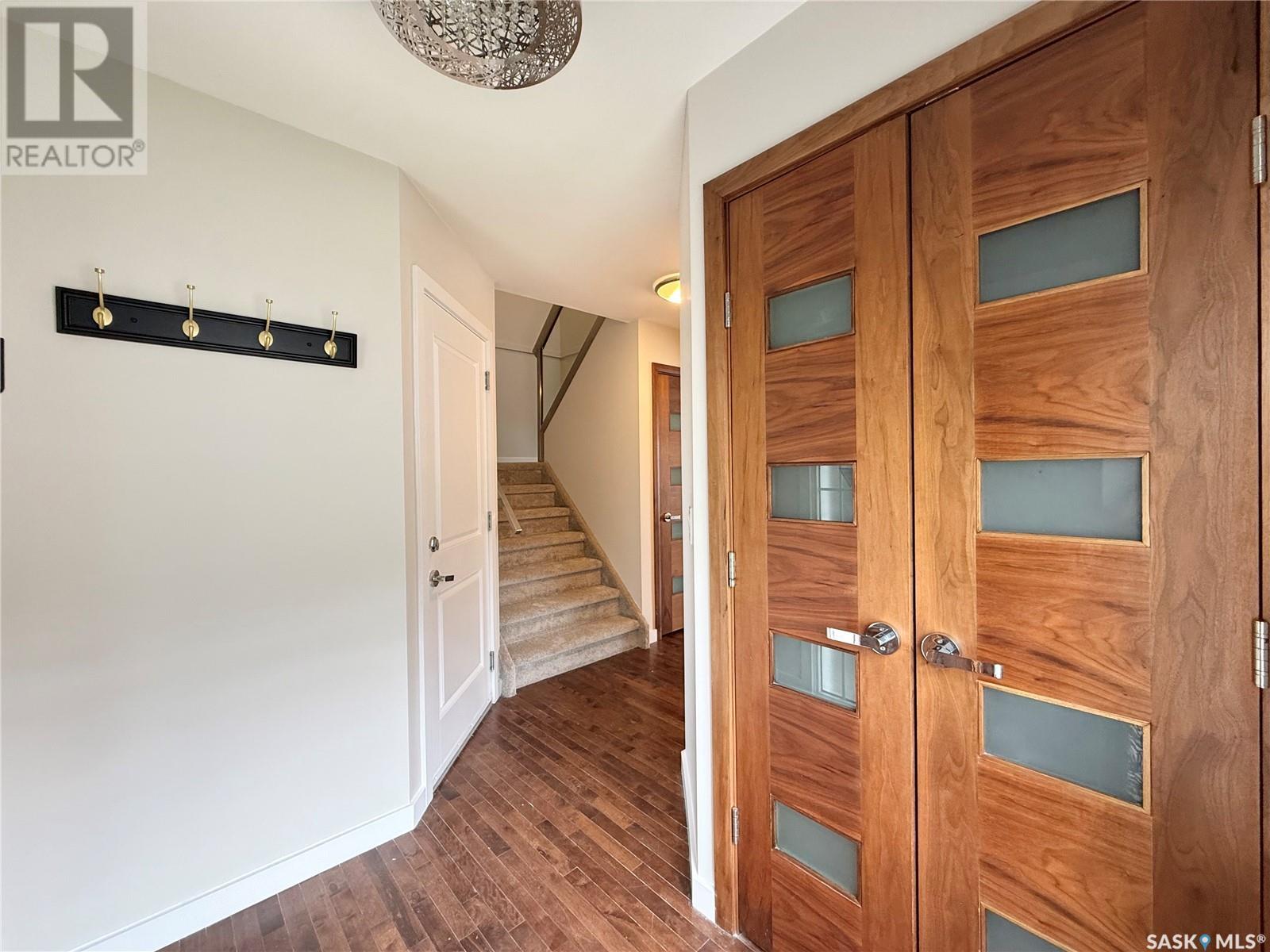Lorri Walters – Saskatoon REALTOR®
- Call or Text: (306) 221-3075
- Email: lorri@royallepage.ca
Description
Details
- Price:
- Type:
- Exterior:
- Garages:
- Bathrooms:
- Basement:
- Year Built:
- Style:
- Roof:
- Bedrooms:
- Frontage:
- Sq. Footage:
306 1303 Paton Crescent Saskatoon, Saskatchewan S7W 0P6
$389,900Maintenance,
$399.75 Monthly
Maintenance,
$399.75 MonthlyWelcome to 1303 Paton Crescent unit #306. This fully finished townhome is located in the heart of Saskatoon’s Willowgrove area. This beautiful home features three bedrooms and 2.5 bathrooms boasting 1340 square feet. This home has recently been given new carpets, new paint, features a custom built fireplace, and an upgraded entertainment garage. On the main level of this home, you will find a two-piece bathroom, a spacious and open concept, living, dining, and kitchen, featuring stainless steel appliances, and quartz countertops throughout - all modernly designed. On the upper level of this home, you will find three extremely spacious bedrooms with one four piece bathroom. The master bedroom of this home features a beautiful walk-in closet with built in shelving. The basement of this home is fully completed and features a grand living room and a very large, full, three-piece bathroom. In addition, the laundry room is located on the lowest level. This home is located nearby many schools, including elementary and high schools nearby grocery stores, restaurants, gas bars, and more. This property is ideal for university students given convenient bussing routes, or for commuters heading to downtown with easy access to College Drive. Book a showing with your favourite agent to view this fully loaded home.... As per the Seller’s direction, all offers will be presented on 2025-07-31 at 11:00 AM (id:62517)
Property Details
| MLS® Number | SK013899 |
| Property Type | Single Family |
| Neigbourhood | Willowgrove |
| Community Features | Pets Allowed With Restrictions |
| Features | Treed, Irregular Lot Size |
| Structure | Patio(s) |
Building
| Bathroom Total | 3 |
| Bedrooms Total | 3 |
| Appliances | Washer, Refrigerator, Dishwasher, Dryer, Microwave, Window Coverings, Garage Door Opener Remote(s), Central Vacuum - Roughed In, Stove |
| Architectural Style | 2 Level |
| Basement Type | Full |
| Constructed Date | 2014 |
| Cooling Type | Central Air Conditioning |
| Fireplace Fuel | Electric |
| Fireplace Present | Yes |
| Fireplace Type | Conventional |
| Heating Fuel | Natural Gas |
| Heating Type | Forced Air |
| Stories Total | 2 |
| Size Interior | 1,340 Ft2 |
| Type | Row / Townhouse |
Parking
| Attached Garage | |
| Other | |
| Parking Space(s) | 2 |
Land
| Acreage | No |
| Fence Type | Partially Fenced |
| Landscape Features | Lawn |
Rooms
| Level | Type | Length | Width | Dimensions |
|---|---|---|---|---|
| Second Level | Primary Bedroom | 12 ft | 14 ft | 12 ft x 14 ft |
| Second Level | 4pc Bathroom | Measurements not available | ||
| Second Level | Bedroom | 10 ft ,6 in | 10 ft ,7 in | 10 ft ,6 in x 10 ft ,7 in |
| Second Level | Bedroom | 9 ft ,4 in | 13 ft ,5 in | 9 ft ,4 in x 13 ft ,5 in |
| Basement | Family Room | 16 ft | 14 ft ,6 in | 16 ft x 14 ft ,6 in |
| Basement | 3pc Bathroom | Measurements not available | ||
| Basement | Laundry Room | Measurements not available | ||
| Basement | Other | Measurements not available | ||
| Main Level | Foyer | 5 ft ,5 in | 4 ft | 5 ft ,5 in x 4 ft |
| Main Level | Kitchen | 9 ft ,6 in | 9 ft ,6 in | 9 ft ,6 in x 9 ft ,6 in |
| Main Level | Dining Room | 8 ft | 8 ft ,6 in | 8 ft x 8 ft ,6 in |
| Main Level | 2pc Bathroom | Measurements not available |
https://www.realtor.ca/real-estate/28660460/306-1303-paton-crescent-saskatoon-willowgrove
Contact Us
Contact us for more information

Kad (Khadije (Kad) Ahmed
Salesperson
#250 1820 8th Street East
Saskatoon, Saskatchewan S7H 0T6
(306) 242-6000
(306) 956-3356

Hanna Erci
Salesperson
#250 1820 8th Street East
Saskatoon, Saskatchewan S7H 0T6
(306) 242-6000
(306) 956-3356








































