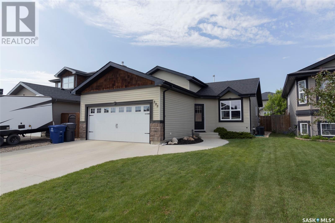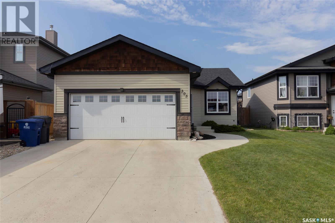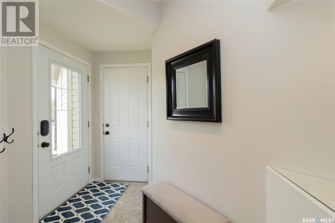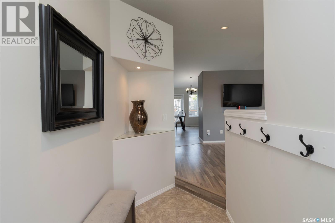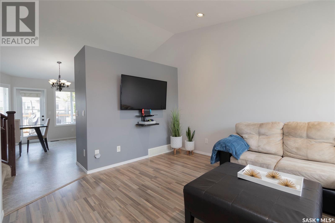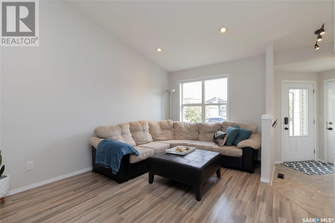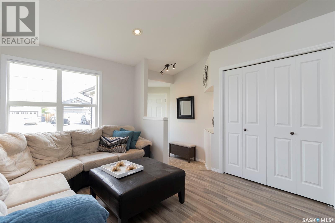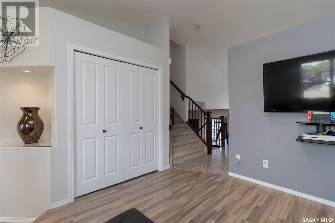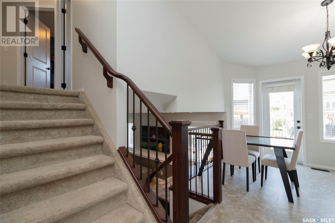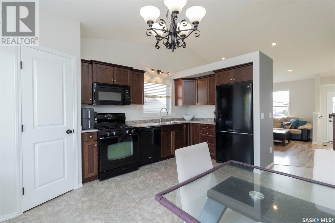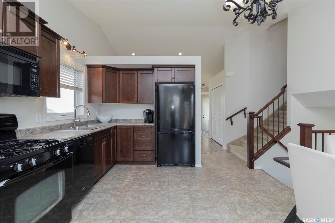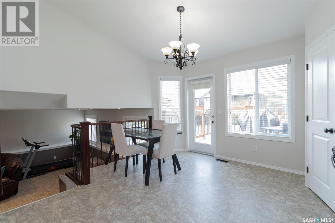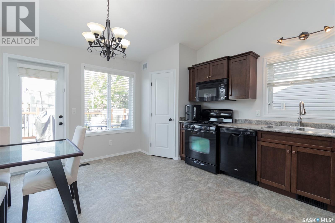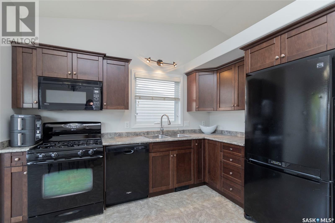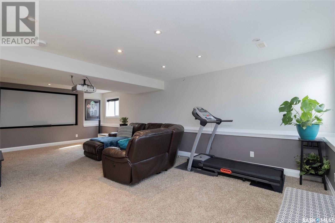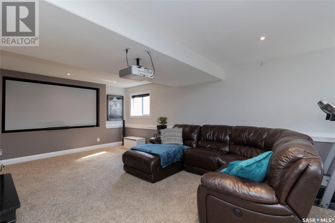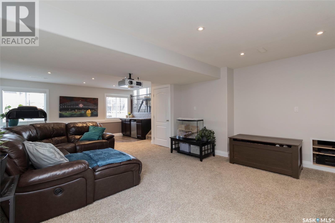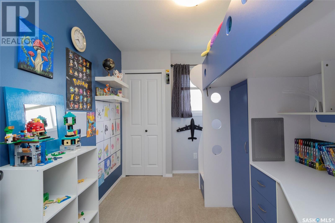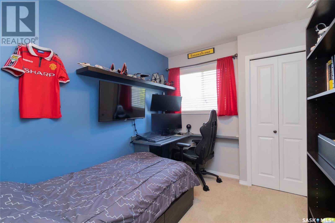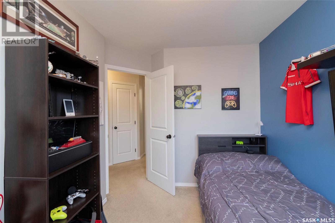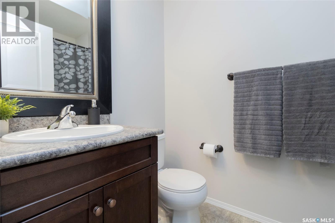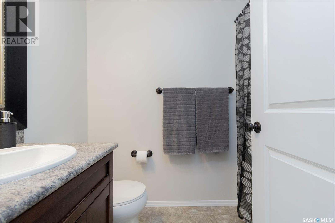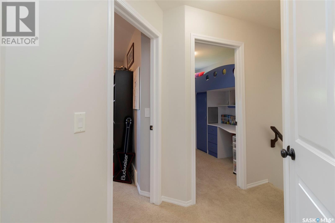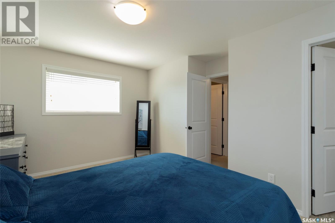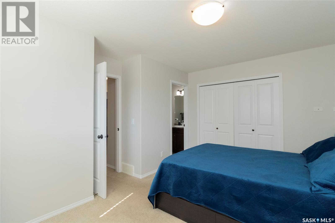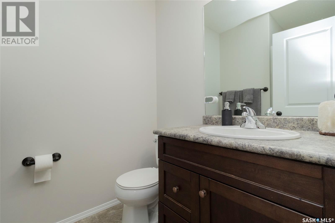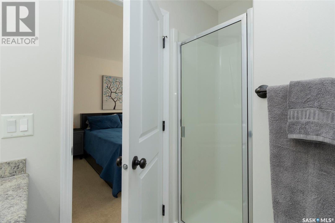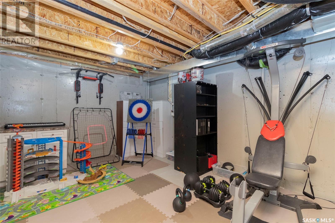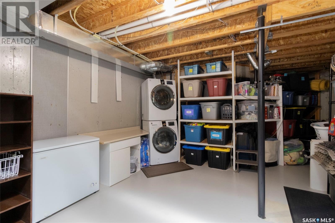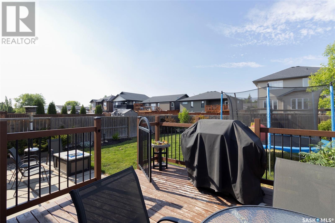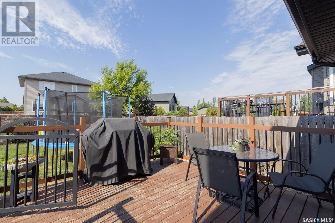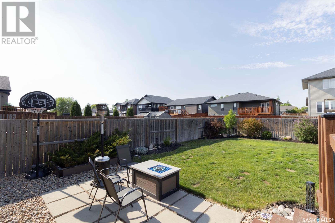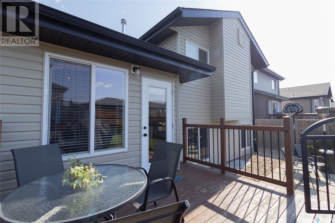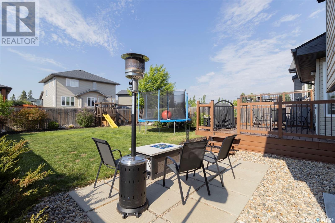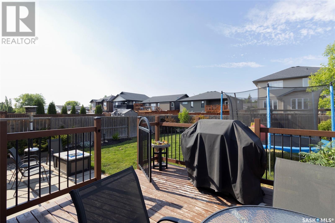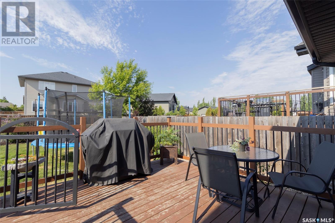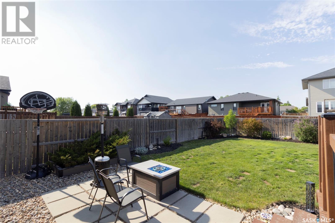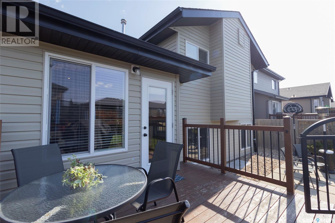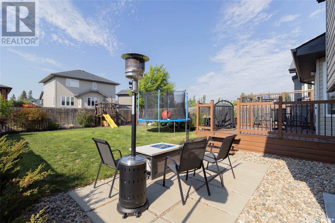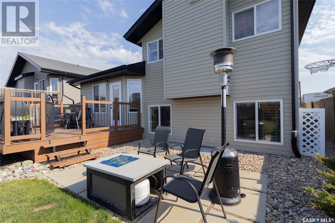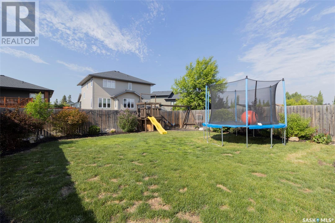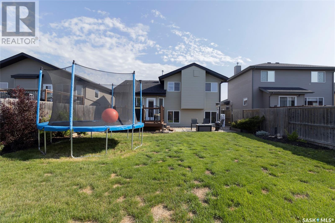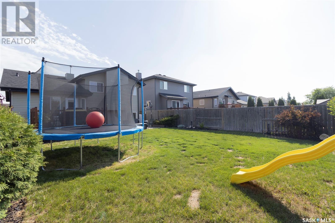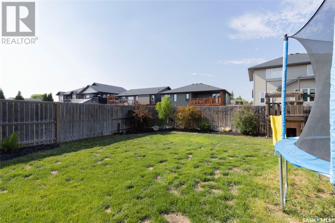Lorri Walters – Saskatoon REALTOR®
- Call or Text: (306) 221-3075
- Email: lorri@royallepage.ca
Description
Details
- Price:
- Type:
- Exterior:
- Garages:
- Bathrooms:
- Basement:
- Year Built:
- Style:
- Roof:
- Bedrooms:
- Frontage:
- Sq. Footage:
305 Quessy Drive Martensville, Saskatchewan S0K 0A2
$449,900
Welcome to 305 Quessy Drive. This 1014 square foot 4 level split shows well and is in great condition. Upstairs you will find a spacious master bedroom with a 3 piece en suite bathroom, two more bedrooms and a 4 piece bath. The main floor has a good sized entry that also has direct access to the double attached garage that is insulated. The rest of the main floor has a large living room and kitchen. The kitchen over looks the back yard and has access onto the deck. The 3rd level has a huge family room with a small bar for entertaining. The 4th level is open for development. Outside you will find a double concrete driveway out front, large fenced yard out back with back alley access. The home has brand new shingles! Book your showing today! (id:62517)
Property Details
| MLS® Number | SK009140 |
| Property Type | Single Family |
| Features | Treed, Lane, Rectangular, Sump Pump |
| Structure | Deck |
Building
| Bathroom Total | 2 |
| Bedrooms Total | 3 |
| Appliances | Washer, Refrigerator, Dishwasher, Dryer, Microwave, Window Coverings, Play Structure, Stove |
| Basement Development | Partially Finished |
| Basement Type | Full (partially Finished) |
| Constructed Date | 2009 |
| Construction Style Split Level | Split Level |
| Cooling Type | Central Air Conditioning |
| Heating Fuel | Natural Gas |
| Heating Type | Forced Air |
| Size Interior | 1,014 Ft2 |
| Type | House |
Parking
| Attached Garage | |
| Parking Space(s) | 4 |
Land
| Acreage | No |
| Fence Type | Fence |
| Landscape Features | Lawn |
| Size Irregular | 7405.00 |
| Size Total | 7405 Sqft |
| Size Total Text | 7405 Sqft |
Rooms
| Level | Type | Length | Width | Dimensions |
|---|---|---|---|---|
| Second Level | Bedroom | 8 ft | 10 ft | 8 ft x 10 ft |
| Second Level | Bedroom | 7 ft ,11 in | 11 ft | 7 ft ,11 in x 11 ft |
| Second Level | Bedroom | 10 ft | 14 ft | 10 ft x 14 ft |
| Second Level | 4pc Bathroom | Measurements not available | ||
| Second Level | 3pc Bathroom | Measurements not available | ||
| Third Level | Family Room | 16 ft | 26 ft | 16 ft x 26 ft |
| Fourth Level | Other | 14 ft | 30 ft | 14 ft x 30 ft |
| Main Level | Living Room | 10 ft | 14 ft | 10 ft x 14 ft |
| Main Level | Foyer | 4 ft | 10 ft | 4 ft x 10 ft |
| Main Level | Kitchen | 13 ft | 14 ft ,10 in | 13 ft x 14 ft ,10 in |
https://www.realtor.ca/real-estate/28454319/305-quessy-drive-martensville
Contact Us
Contact us for more information
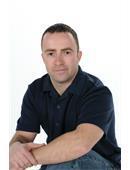
Gerry Scott
Salesperson
714 Duchess Street
Saskatoon, Saskatchewan S7K 0R3
(306) 653-2213
(888) 623-6153
boyesgrouprealty.com/
