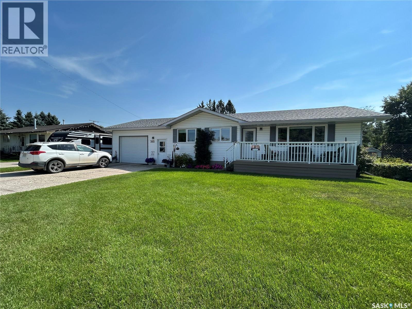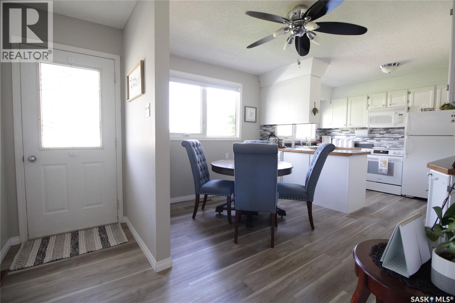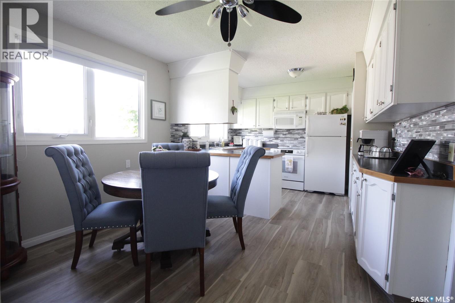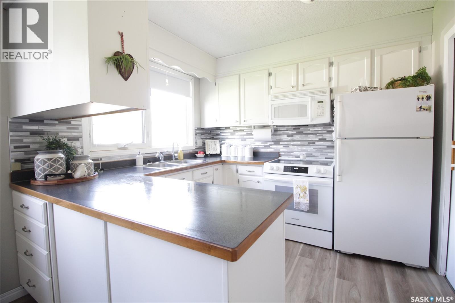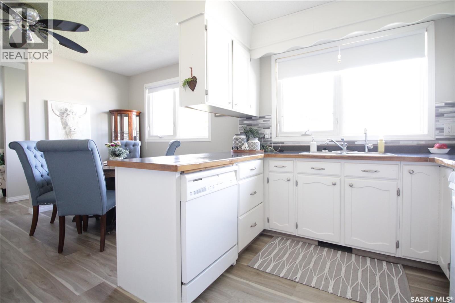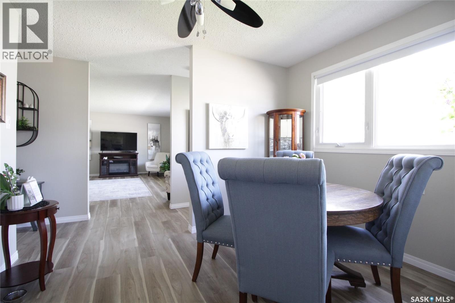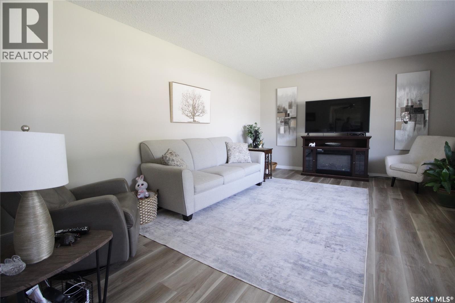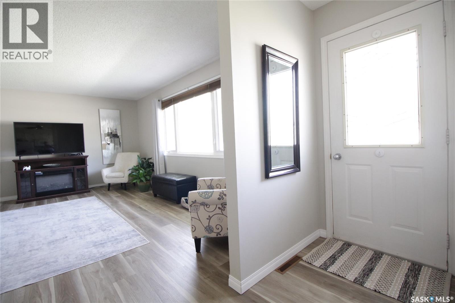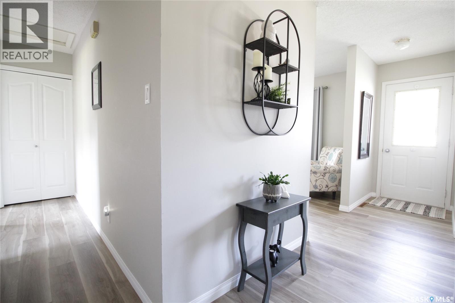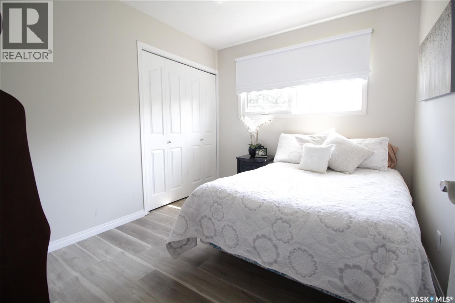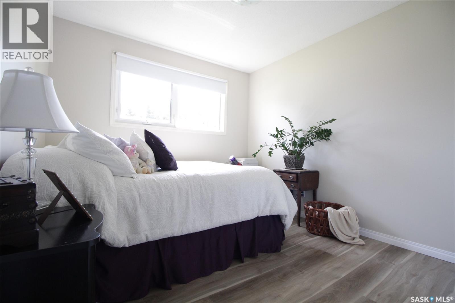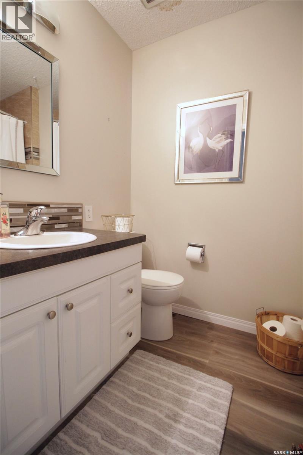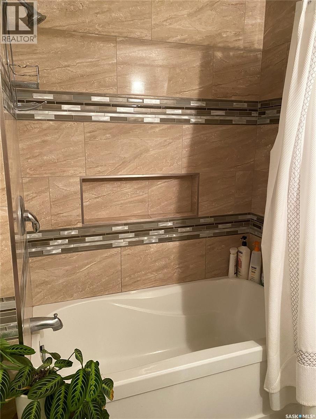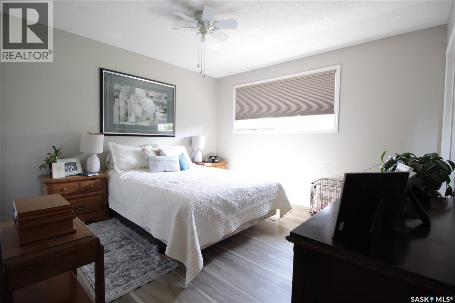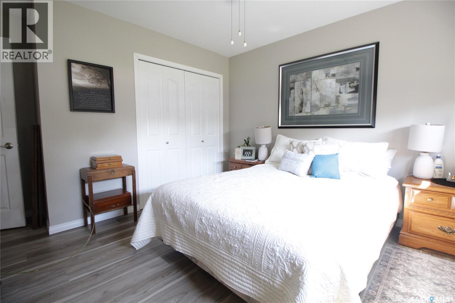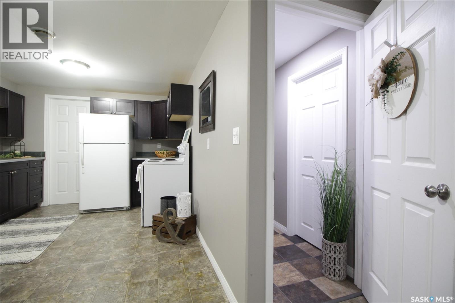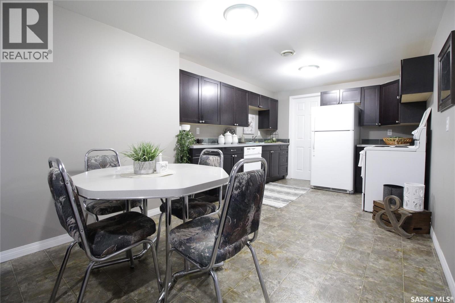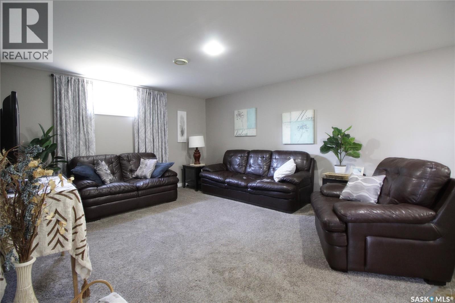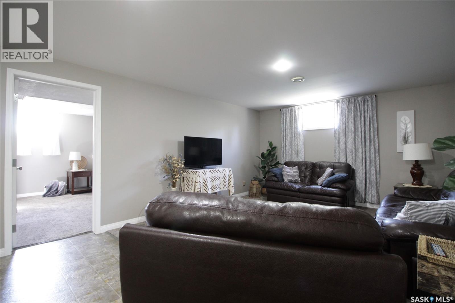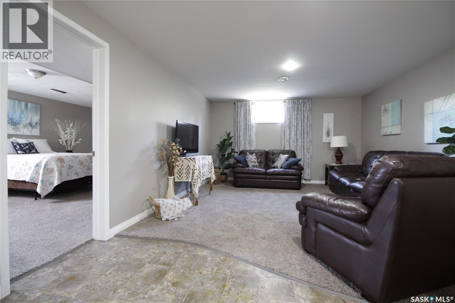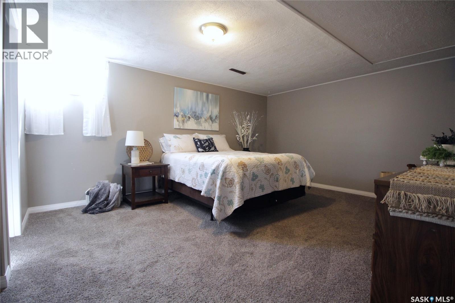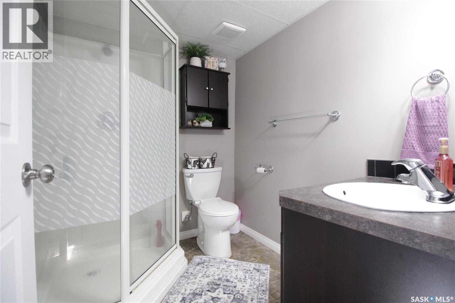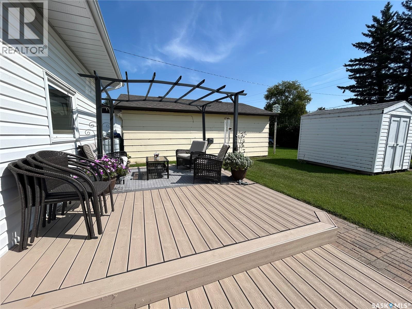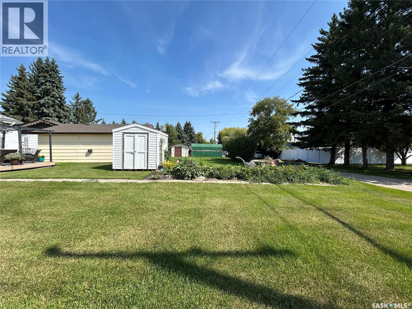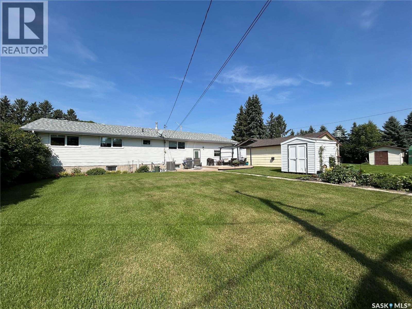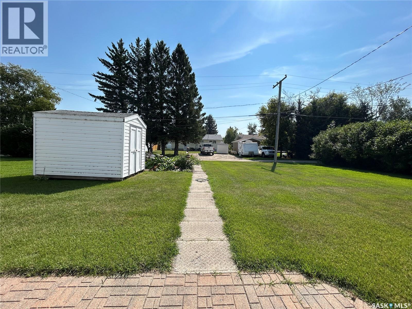Lorri Walters – Saskatoon REALTOR®
- Call or Text: (306) 221-3075
- Email: lorri@royallepage.ca
Description
Details
- Price:
- Type:
- Exterior:
- Garages:
- Bathrooms:
- Basement:
- Year Built:
- Style:
- Roof:
- Bedrooms:
- Frontage:
- Sq. Footage:
305 Alexander Street Rocanville, Saskatchewan S0A 3L0
$299,000
Welcome to 305 Alexander Street in Rocanville! This beautiful property has so much to offer; an immaculate yard, a great location, and a move-in ready, updated home with an attached single car garage! The main level provides you with a 4pc bathroom complete with a beautifully tiled tub surround and 3 spacious bedrooms, one of which is the primary bedroom which features a 2pc ensuite. Updated flooring throughout the entire main level is sure to impress! The U-shaped kitchen provides you with bright white cupboards, lots of cupboard space, and a comfortable dining area! Looking to make some extra income? The basement features a one bedroom basement suite, nice kitchen area, large family room, and plenty of storage space! Enjoy relaxing outside in the summer? You have your choice to relax on the front deck or the private back deck; both of which are composite! There's also a large garden area, shrubs, and more than enough space to build an additional garage/shop if you so desire. BONUSES INCLUDE: water softener, central air, and updated water heater (2023). Call today to find out more! (id:62517)
Property Details
| MLS® Number | SK013478 |
| Property Type | Single Family |
| Features | Treed, Lane, Rectangular, Double Width Or More Driveway |
Building
| Bathroom Total | 3 |
| Bedrooms Total | 4 |
| Appliances | Washer, Refrigerator, Dishwasher, Dryer, Microwave, Stove |
| Architectural Style | Bungalow |
| Basement Development | Finished |
| Basement Type | Full (finished) |
| Constructed Date | 1968 |
| Cooling Type | Central Air Conditioning |
| Heating Fuel | Natural Gas |
| Heating Type | Forced Air |
| Stories Total | 1 |
| Size Interior | 1,156 Ft2 |
| Type | House |
Parking
| Attached Garage | |
| Parking Space(s) | 4 |
Land
| Acreage | No |
| Fence Type | Fence |
| Landscape Features | Lawn, Garden Area |
| Size Frontage | 75 Ft |
| Size Irregular | 9375.00 |
| Size Total | 9375 Sqft |
| Size Total Text | 9375 Sqft |
Rooms
| Level | Type | Length | Width | Dimensions |
|---|---|---|---|---|
| Basement | Kitchen | 12' x 10'3" | ||
| Basement | Storage | - x - | ||
| Basement | Family Room | 12'9" x 14'9" | ||
| Basement | Bedroom | 15'3" x 12'8" | ||
| Basement | 3pc Bathroom | 5'9" x 6'10" | ||
| Basement | Laundry Room | 10'3" x 15'1" | ||
| Main Level | Kitchen | 11'1" x 17'2" | ||
| Main Level | Living Room | 13'2" x 17'7" | ||
| Main Level | Primary Bedroom | 13'8" x 11'10" | ||
| Main Level | 2pc Bathroom | 4'8" x 5'3" | ||
| Main Level | 4pc Bathroom | 7'6" x 5'2" | ||
| Main Level | Bedroom | 8'10" x 10'3" | ||
| Main Level | Bedroom | 10'4" x 9'8" |
https://www.realtor.ca/real-estate/28640864/305-alexander-street-rocanville
Contact Us
Contact us for more information
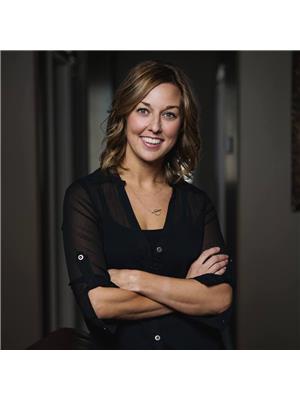
Kimberly Setrum
Associate Broker
kimsetrumrealty.ca/
640 Main Street
Moosomin, Saskatchewan S0G 3N0
(306) 434-8733
(204) 726-1378
