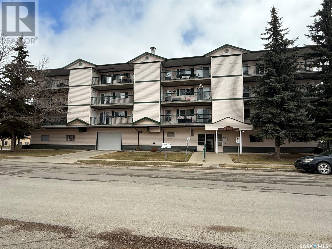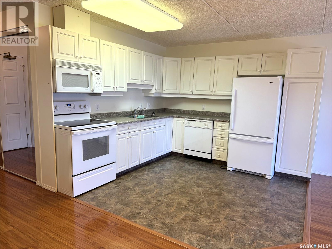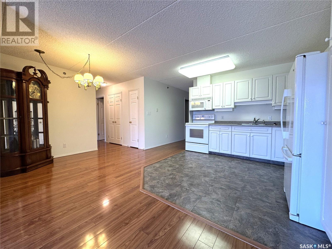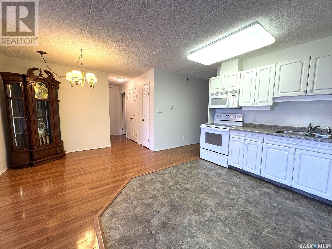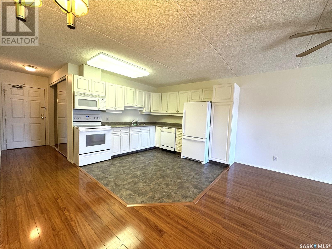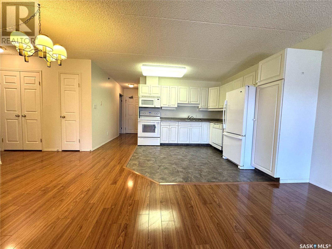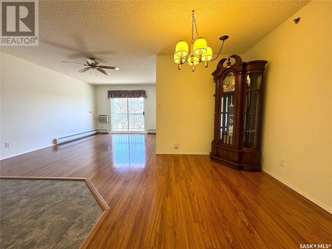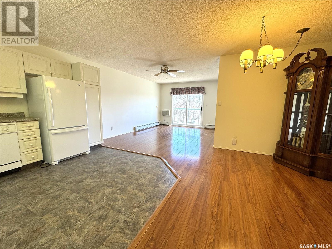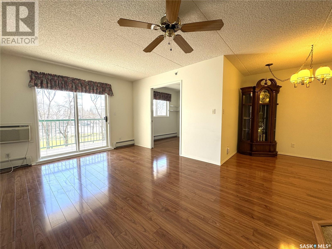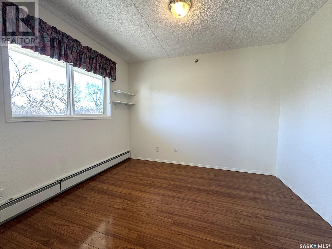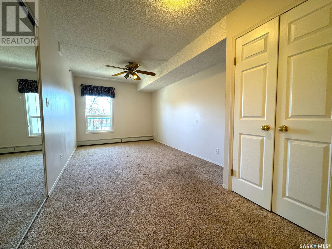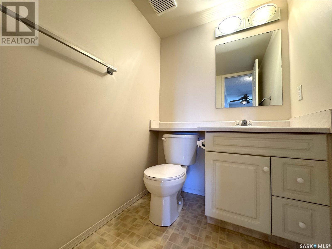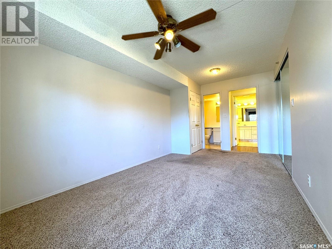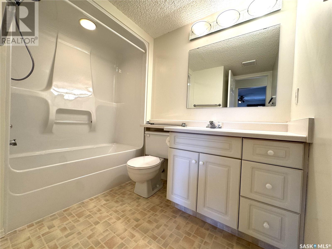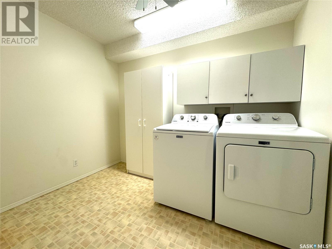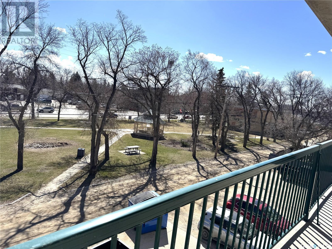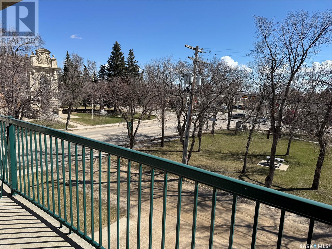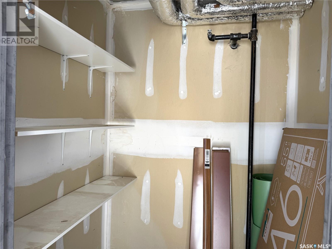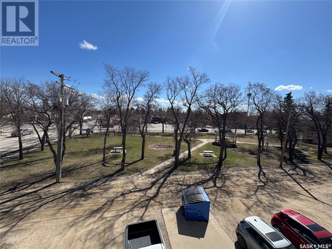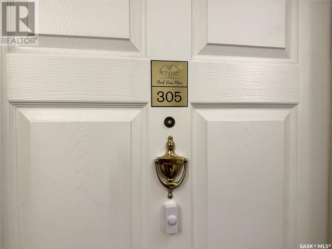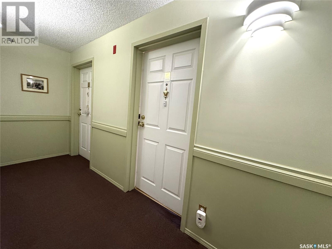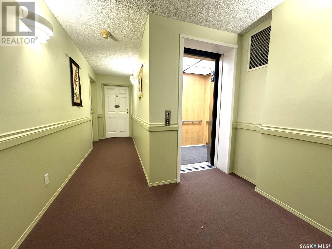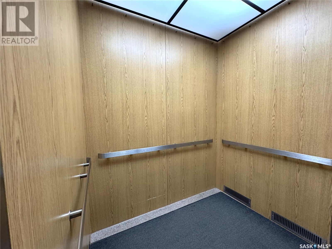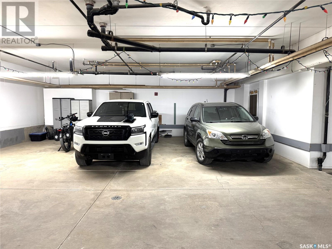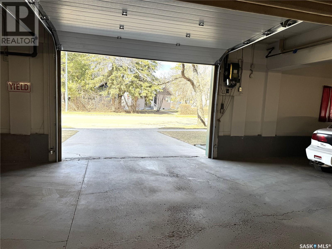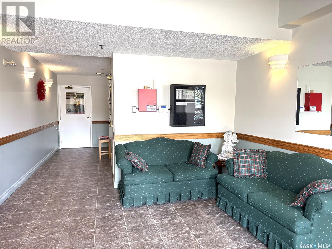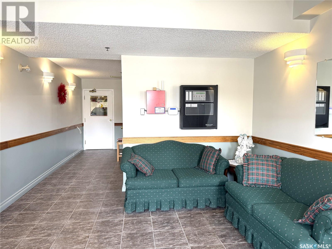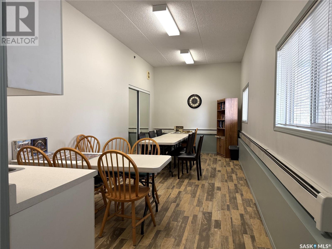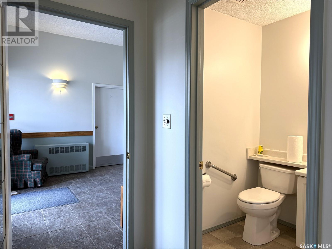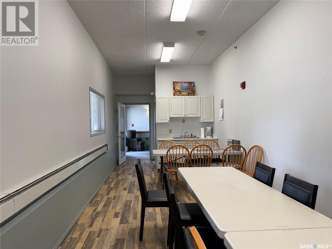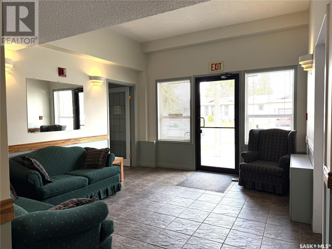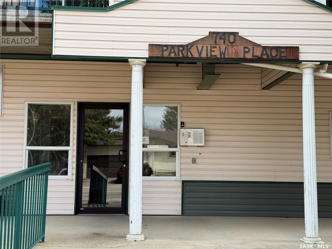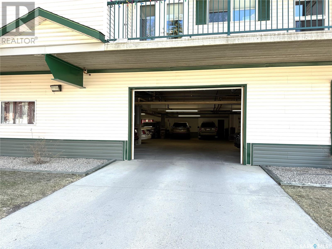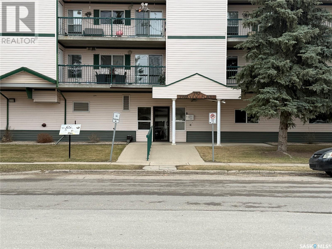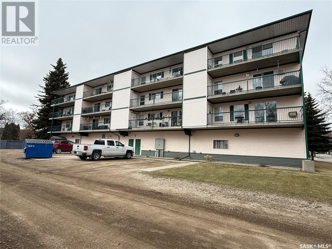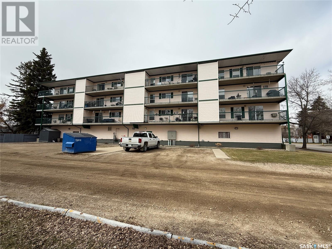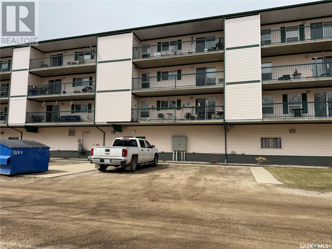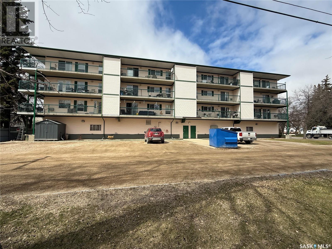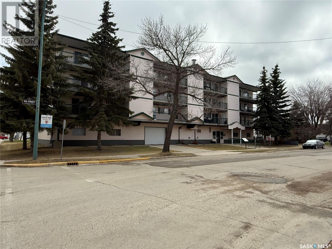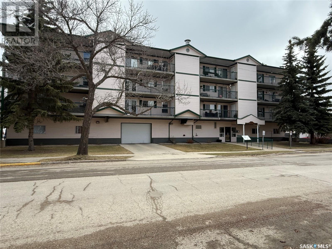Lorri Walters – Saskatoon REALTOR®
- Call or Text: (306) 221-3075
- Email: lorri@royallepage.ca
Description
Details
- Price:
- Type:
- Exterior:
- Garages:
- Bathrooms:
- Basement:
- Year Built:
- Style:
- Roof:
- Bedrooms:
- Frontage:
- Sq. Footage:
305 740 9th Street Humboldt, Saskatchewan S0K 2A0
$225,000Maintenance,
$418.20 Monthly
Maintenance,
$418.20 MonthlyWelcome to Parkview Place – a sought-after condominium community perfectly positioned overlooking a serene park and just moments from downtown. This inviting unit welcomes you with a spacious foyer that opens into a bright, open-concept kitchen, dining, and living area. Natural light pours in through patio doors that lead to an east-facing balcony, offering peaceful park views—an ideal spot to enjoy your morning coffee or unwind in the evening. Just off the living room, you’ll find a versatile second bedroom or den—perfect for guests, a home office, or a cozy reading nook(no closet in second bedroom) . The well-sized in-suite laundry room comes equipped with a newer washer and dryer for added convenience. The four-piece main bathroom features a tub and shower, while the comfortable primary bedroom offers ample closet space and its own private two-piece ensuite. Engineered hardwood flooring adds warmth and character throughout the entry, kitchen, dining area, and second bedroom/den. Parkview Place is a wheelchair-accessible building featuring an elevator and an amenities room for socializing with neighbors. The unit includes a secure garage parking stall, making downtown access effortless. Centrally located, you’ll be steps away from shopping, dining, entertainment, the hospital, and many essential services. A rare blend of comfort, convenience, and community—don’t miss your opportunity to live at Parkview Place. Don't miss out! Call today to view!... As per the Seller’s direction, all offers will be presented on 2025-05-07 at 4:30 PM (id:62517)
Property Details
| MLS® Number | SK004360 |
| Property Type | Single Family |
| Community Features | Pets Not Allowed |
| Features | Elevator, Wheelchair Access, Balcony |
Building
| Bathroom Total | 2 |
| Bedrooms Total | 2 |
| Appliances | Washer, Refrigerator, Dishwasher, Dryer, Microwave, Window Coverings, Garage Door Opener Remote(s), Stove |
| Architectural Style | Low Rise |
| Constructed Date | 1996 |
| Cooling Type | Wall Unit |
| Heating Fuel | Natural Gas |
| Heating Type | Baseboard Heaters, Hot Water |
| Size Interior | 1,011 Ft2 |
| Type | Apartment |
Parking
| Parking Space(s) | 1 |
Land
| Acreage | No |
Rooms
| Level | Type | Length | Width | Dimensions |
|---|---|---|---|---|
| Main Level | Living Room | 11 ft ,6 in | 11 ft | 11 ft ,6 in x 11 ft |
| Main Level | Kitchen/dining Room | 18 ft | 14 ft | 18 ft x 14 ft |
| Main Level | Primary Bedroom | 9 ft ,4 in | 17 ft ,8 in | 9 ft ,4 in x 17 ft ,8 in |
| Main Level | 2pc Ensuite Bath | 4 ft ,8 in | 5 ft ,8 in | 4 ft ,8 in x 5 ft ,8 in |
| Main Level | Bedroom | 8 ft ,9 in | 10 ft ,7 in | 8 ft ,9 in x 10 ft ,7 in |
| Main Level | 4pc Bathroom | 8 ft ,9 in | 8 ft ,1 in | 8 ft ,9 in x 8 ft ,1 in |
| Main Level | Laundry Room | 7 ft ,4 in | 9 ft ,6 in | 7 ft ,4 in x 9 ft ,6 in |
| Main Level | Storage | 5 ft ,3 in | 5 ft | 5 ft ,3 in x 5 ft |
https://www.realtor.ca/real-estate/28245779/305-740-9th-street-humboldt
Contact Us
Contact us for more information

Dan Torwalt
Salesperson
www.torwalthomes.com/
638 10th Street Box 3040
Humboldt, Saskatchewan S0K 2A0
(306) 682-3996
century21fusion.ca/humboldt

Cheryl Torwalt
Branch Manager
www.torwalthomes.com/
www.facebook.com/cheryltorwaltcentury21fusion/
638 10th Street Box 3040
Humboldt, Saskatchewan S0K 2A0
(306) 682-3996
century21fusion.ca/humboldt
