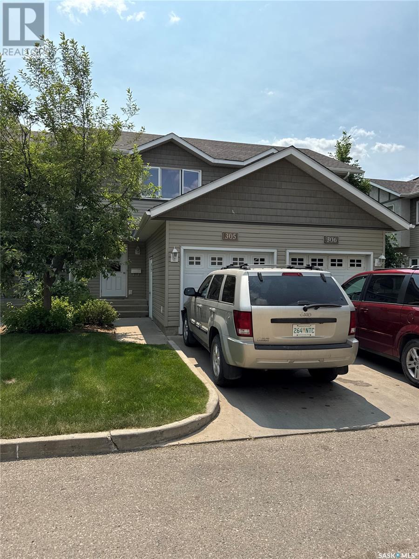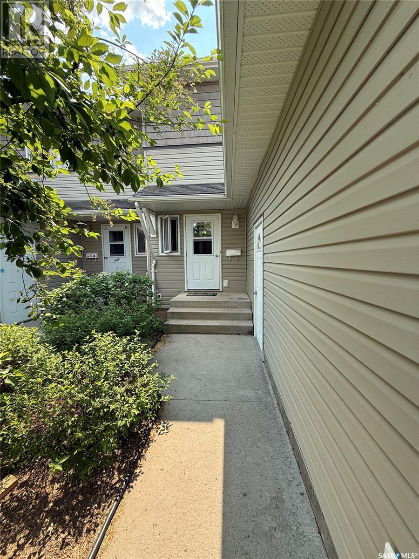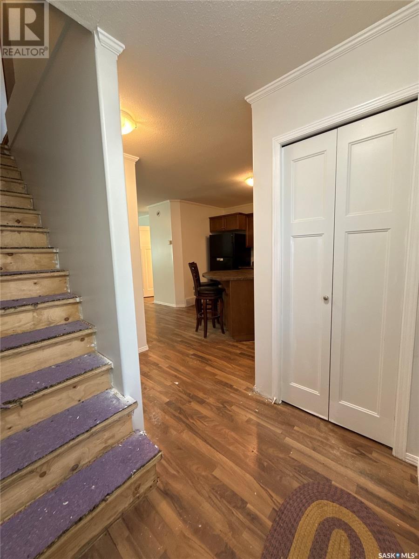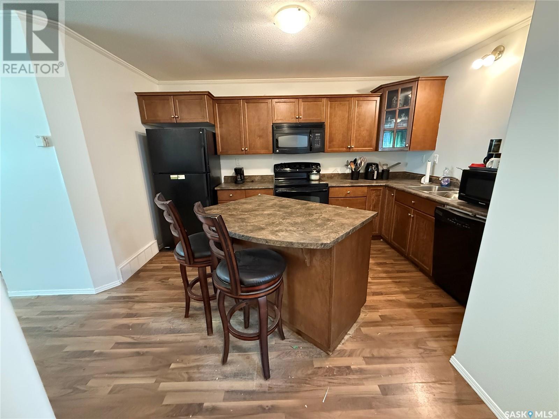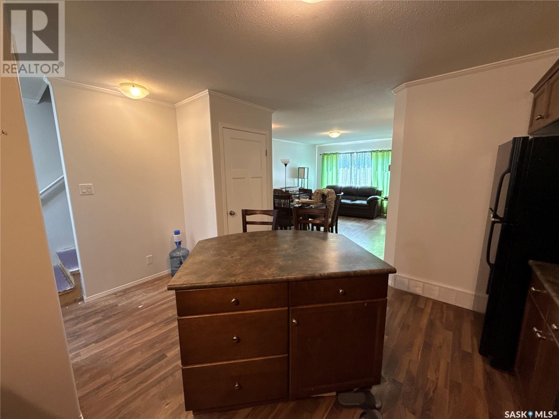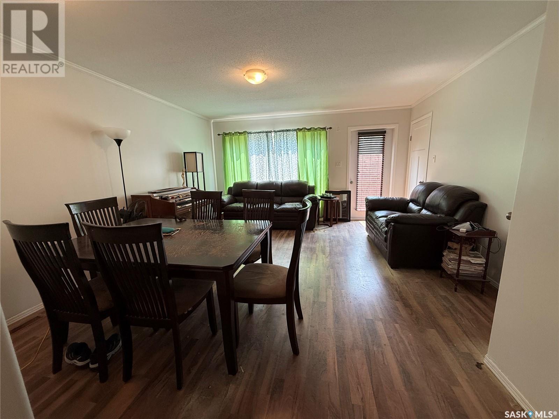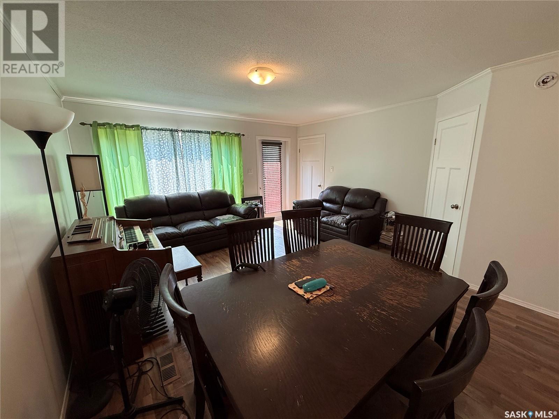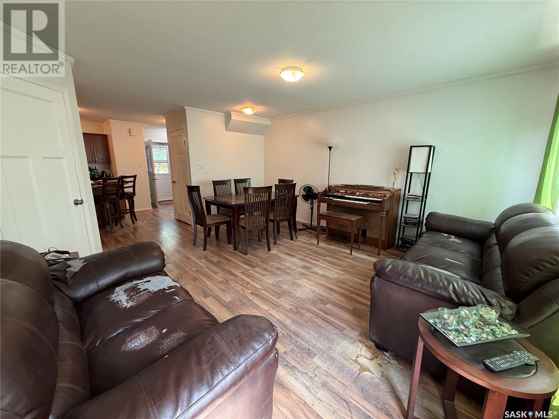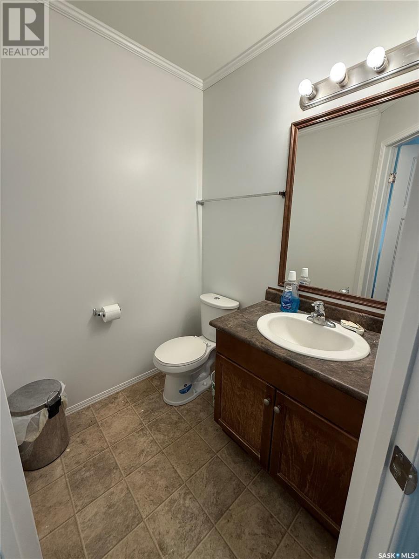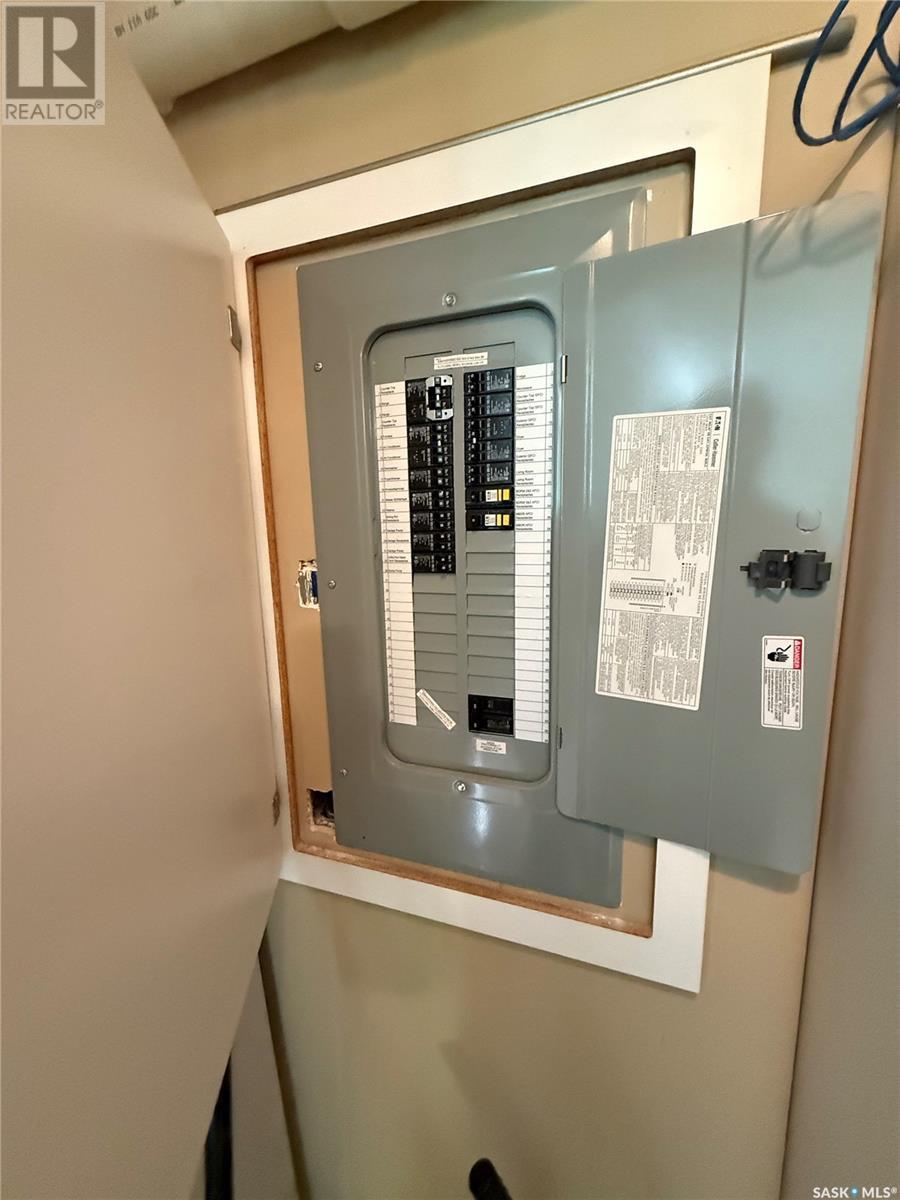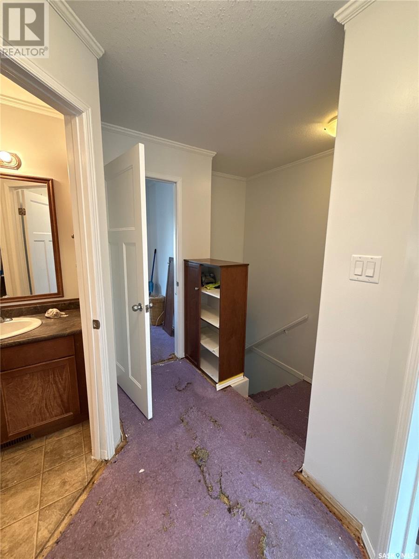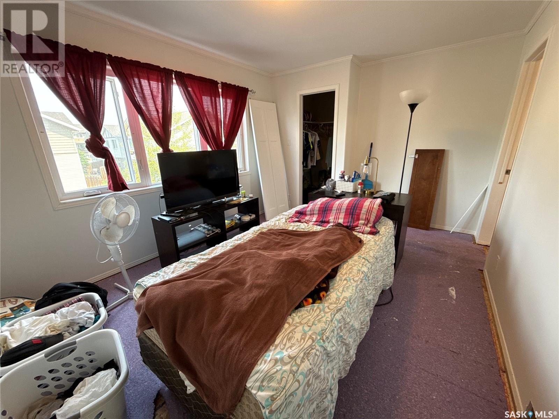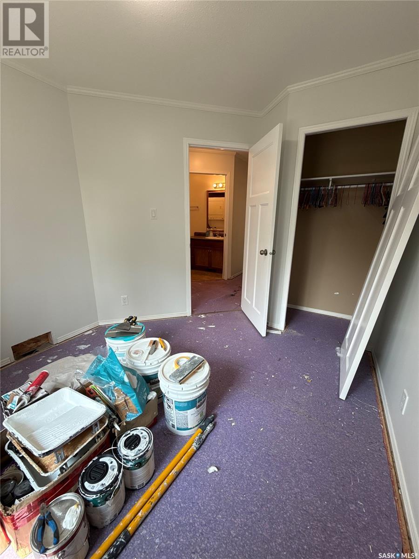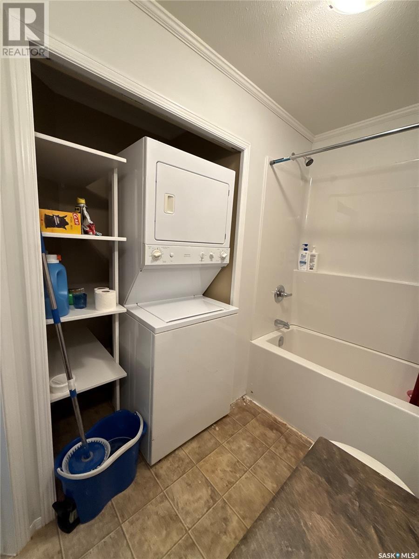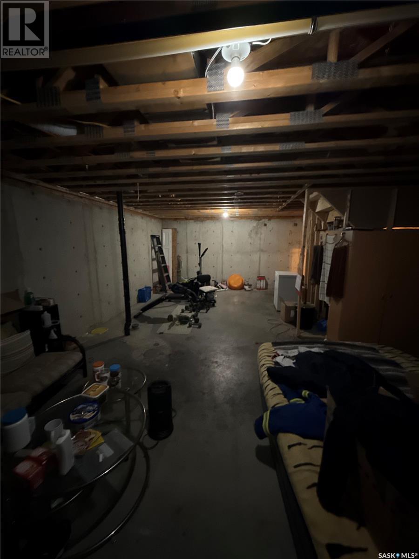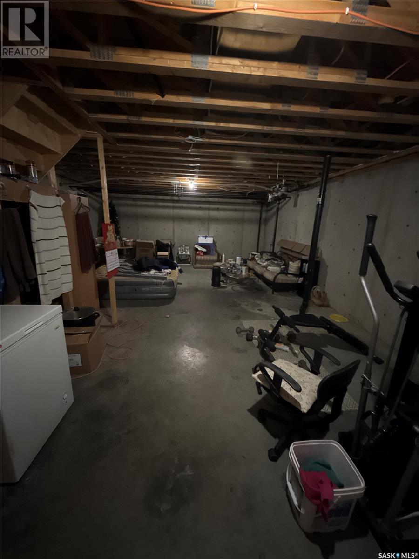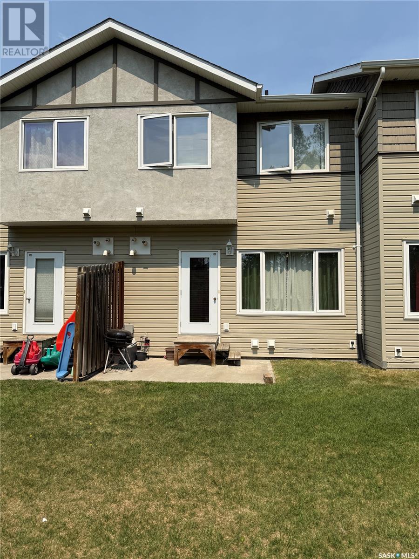Lorri Walters – Saskatoon REALTOR®
- Call or Text: (306) 221-3075
- Email: lorri@royallepage.ca
Description
Details
- Price:
- Type:
- Exterior:
- Garages:
- Bathrooms:
- Basement:
- Year Built:
- Style:
- Roof:
- Bedrooms:
- Frontage:
- Sq. Footage:
305 715 Hart Road Saskatoon, Saskatchewan S7M 3Y7
$269,900Maintenance,
$383 Monthly
Maintenance,
$383 MonthlyWelcome to Hartford Greens! This freshly painted throughout 2 storey townhome located in Blairmore, features a spacious and bright open concept living room and dining area. The Kitchen features real wood cabinetry, ample counterspace, a sit up prep island and all the appliances. There is a 2pc guest bathroom and utility room located on the main floor as well. Upstairs you will find 3 nice-sized bedrooms including the primary bedroom with walk-in closet, a 4pc bathroom and laundry space. There is a full size basement ready to be developed to your needs, or keep it a rough and tumble play area for the kids. Exiting onto the south facing patio, you are greeted by a huge and lush grassy area. Other features include single attached garage, driveway parking and a visitor spot very close by. Truly a great location, close to schools, parks and walking distance to many amenities including Walmart, Tim’s, and so much more. Don’t hesitate book a private showing today. (id:62517)
Property Details
| MLS® Number | SK007352 |
| Property Type | Single Family |
| Neigbourhood | Blairmore |
| Community Features | Pets Allowed With Restrictions |
| Structure | Patio(s) |
Building
| Bathroom Total | 2 |
| Bedrooms Total | 3 |
| Appliances | Washer, Refrigerator, Dryer, Microwave, Stove |
| Architectural Style | 2 Level |
| Basement Development | Unfinished |
| Basement Type | Full (unfinished) |
| Constructed Date | 2011 |
| Heating Fuel | Natural Gas |
| Heating Type | Forced Air |
| Stories Total | 2 |
| Size Interior | 1,159 Ft2 |
| Type | Row / Townhouse |
Parking
| Attached Garage | |
| Parking Pad | |
| Other | |
| Parking Space(s) | 2 |
Land
| Acreage | No |
Rooms
| Level | Type | Length | Width | Dimensions |
|---|---|---|---|---|
| Second Level | Primary Bedroom | 12 ft ,2 in | 10 ft | 12 ft ,2 in x 10 ft |
| Second Level | Bedroom | 8 ft | 9 ft | 8 ft x 9 ft |
| Second Level | Bedroom | 8 ft | 11 ft ,2 in | 8 ft x 11 ft ,2 in |
| Second Level | Laundry Room | Measurements not available | ||
| Basement | Other | 18 ft | 27 ft ,6 in | 18 ft x 27 ft ,6 in |
| Main Level | Kitchen | 8 ft ,8 in | 12 ft ,8 in | 8 ft ,8 in x 12 ft ,8 in |
| Main Level | Living Room | 14 ft | 15 ft ,4 in | 14 ft x 15 ft ,4 in |
| Main Level | 2pc Bathroom | Measurements not available |
https://www.realtor.ca/real-estate/28391822/305-715-hart-road-saskatoon-blairmore
Contact Us
Contact us for more information

Tyler Strand
Salesperson
investinginsaskatoon.com/
#211 - 220 20th St W
Saskatoon, Saskatchewan S7M 0W9
(866) 773-5421
