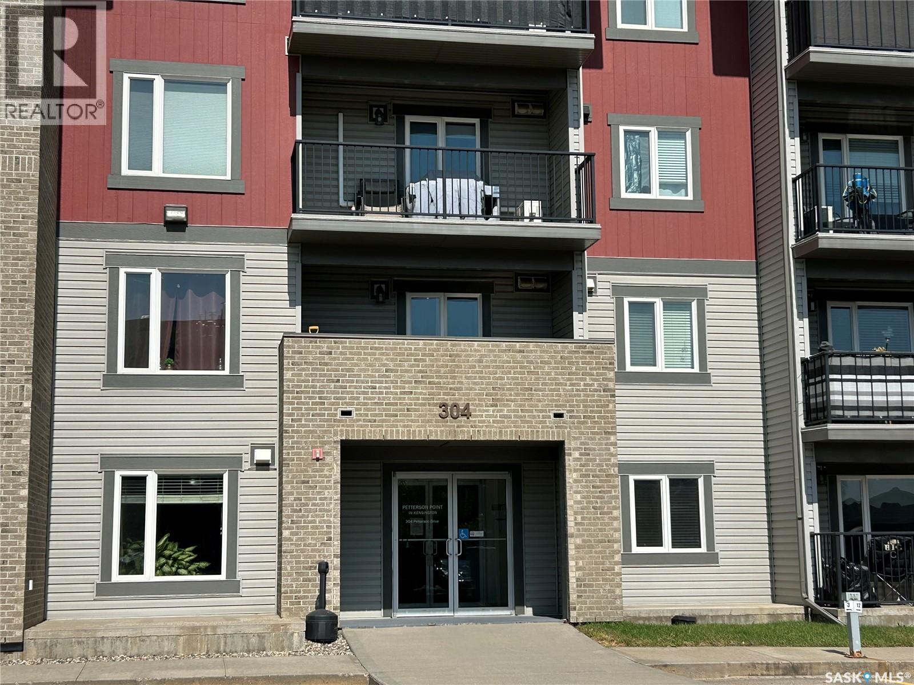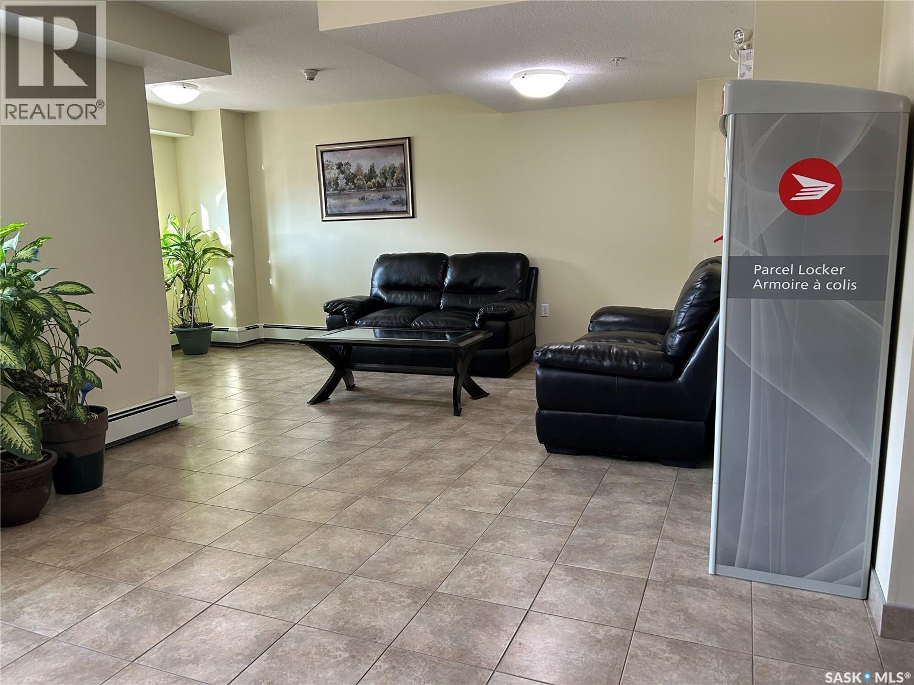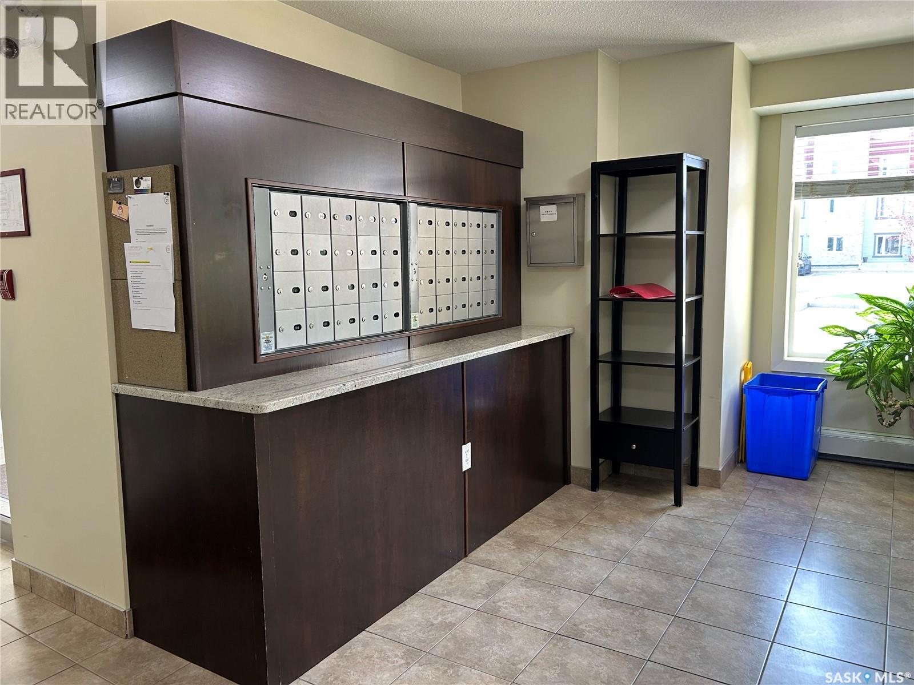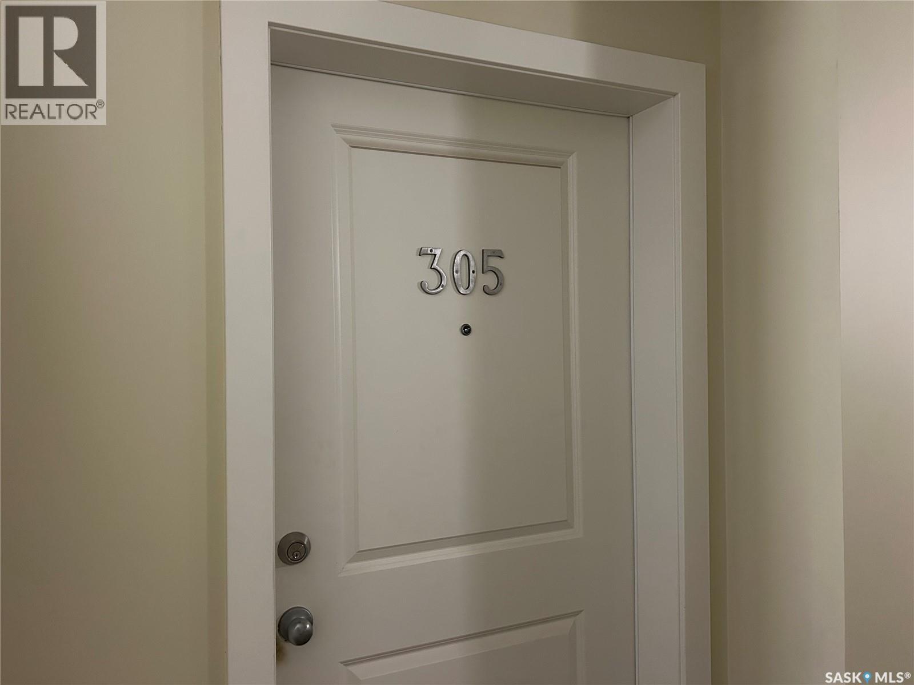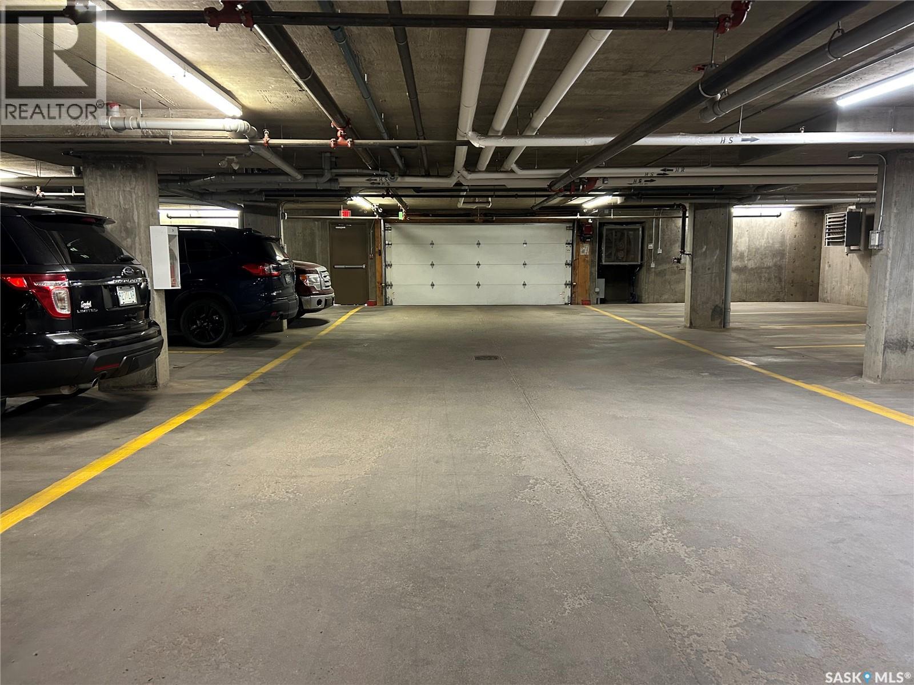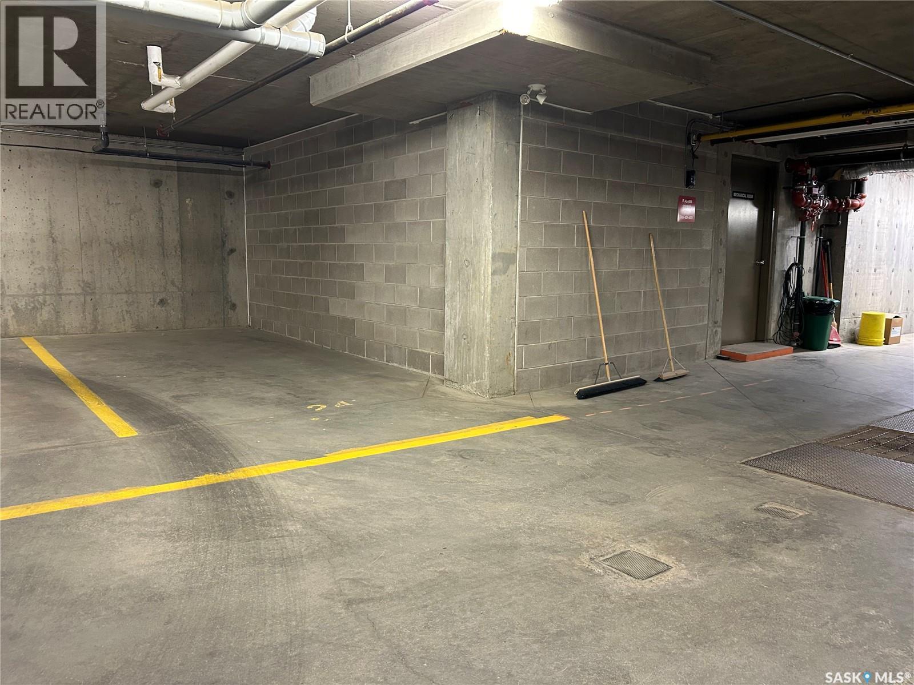Lorri Walters – Saskatoon REALTOR®
- Call or Text: (306) 221-3075
- Email: lorri@royallepage.ca
Description
Details
- Price:
- Type:
- Exterior:
- Garages:
- Bathrooms:
- Basement:
- Year Built:
- Style:
- Roof:
- Bedrooms:
- Frontage:
- Sq. Footage:
305 304 Petterson Drive Estevan, Saskatchewan S4A 1N7
$119,900Maintenance,
$432.45 Monthly
Maintenance,
$432.45 MonthlyTake a look at this bright 2 bedroom condo in Estevan. This 3rd floor unit at Petterson Point offers two bedrooms, two full bathrooms, and in-suite laundry, with the primary featuring a walk-through closet and ensuite. Enjoy south-facing views and plenty of natural light from your private balcony. The open layout connects the kitchen, dining, and living areas, creating a welcoming space. Heated indoor parking, elevator access, and pet-friendly policies add comfort and convenience. Condo fees include heat, water, sewer, building insurance, snow removal, and landscaping — making this a low-maintenance and affordable choice for your next home! This condo is located very close to two grocery stores, WalMart, Canadian Tire, and many other services and eating establishments. (id:62517)
Property Details
| MLS® Number | SK019774 |
| Property Type | Single Family |
| Neigbourhood | Trojan |
| Community Features | Pets Allowed With Restrictions |
| Features | Elevator, Balcony |
Building
| Bathroom Total | 2 |
| Bedrooms Total | 2 |
| Architectural Style | High Rise |
| Constructed Date | 2012 |
| Heating Fuel | Natural Gas |
| Heating Type | Hot Water |
| Size Interior | 814 Ft2 |
| Type | Apartment |
Parking
| Underground | 1 |
| Other | |
| Parking Space(s) | 1 |
Land
| Acreage | No |
| Size Irregular | 0.00 |
| Size Total | 0.00 |
| Size Total Text | 0.00 |
Rooms
| Level | Type | Length | Width | Dimensions |
|---|---|---|---|---|
| Main Level | Living Room | 17'10" x 13'10" | ||
| Main Level | Kitchen | 9'2" x 10'4" | ||
| Main Level | Bedroom | 10'5" x 10'3" | ||
| Main Level | 4pc Bathroom | 5' x 7'9" | ||
| Main Level | Bedroom | 9'8" x 9'3" | ||
| Main Level | 4pc Bathroom | 5' x 9' | ||
| Main Level | Laundry Room | Measurements not available |
https://www.realtor.ca/real-estate/28946136/305-304-petterson-drive-estevan-trojan
Contact Us
Contact us for more information

Linda Mack
Branch Manager
www.estevanlistings.com/
Box 1566
Estevan, Saskatchewan S4A 0W3
(306) 634-2628
(306) 634-6862

