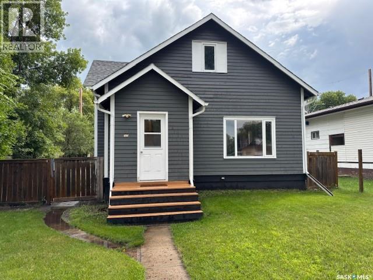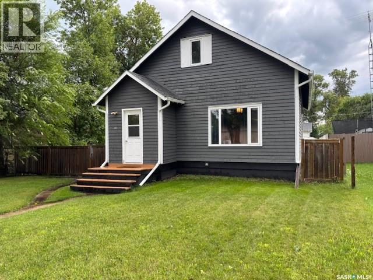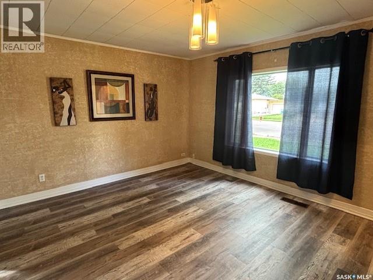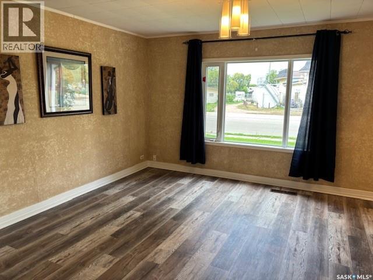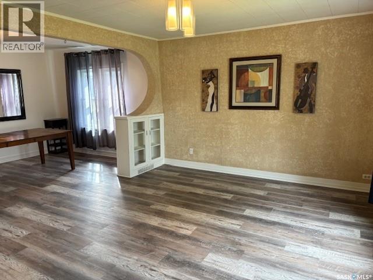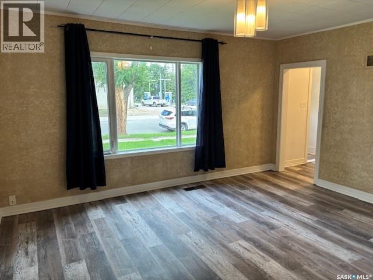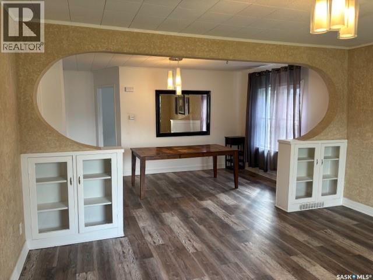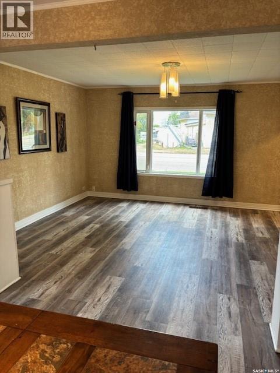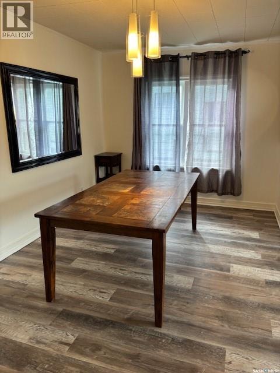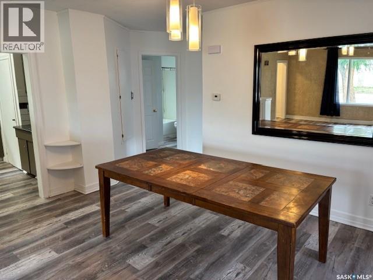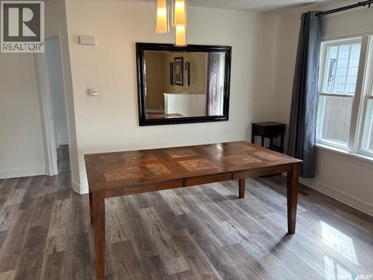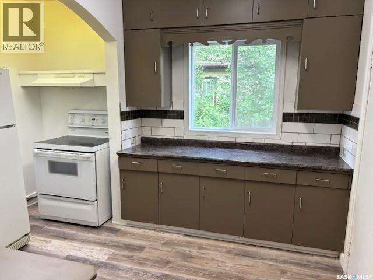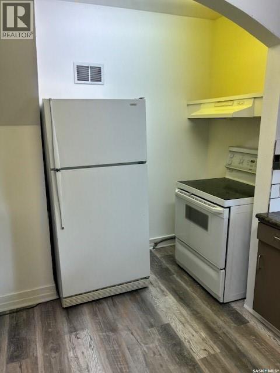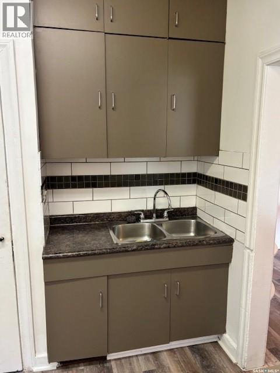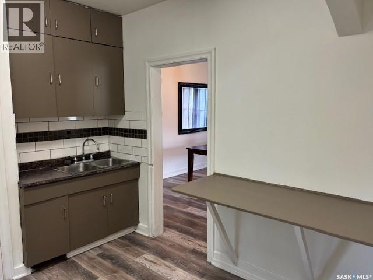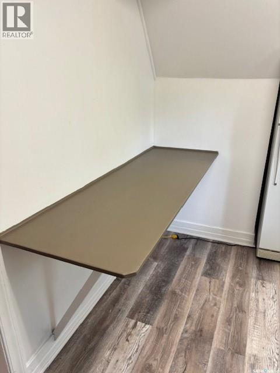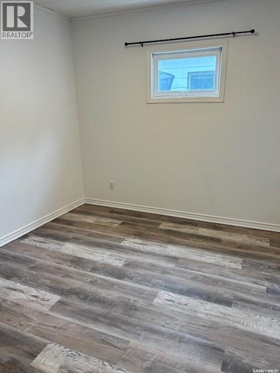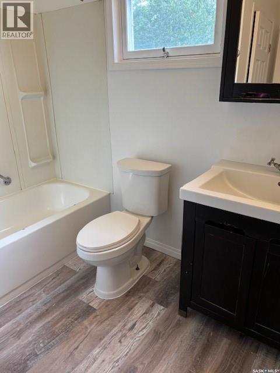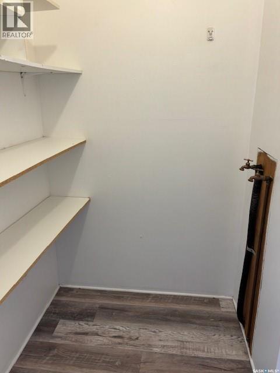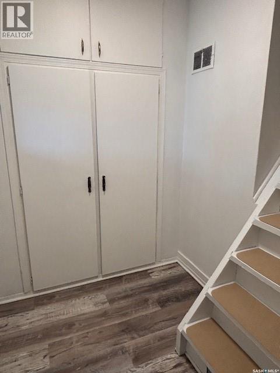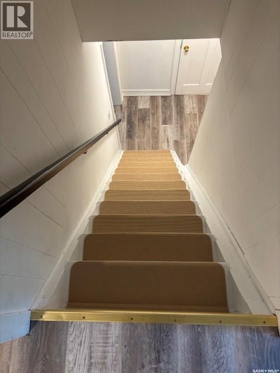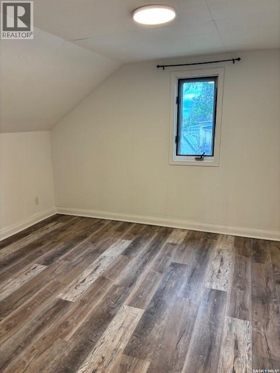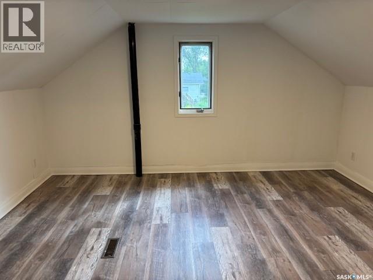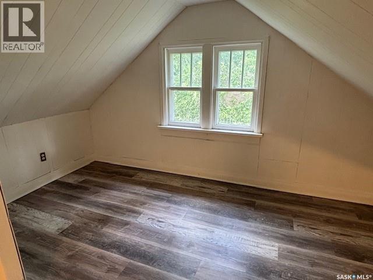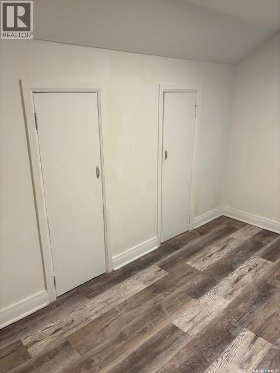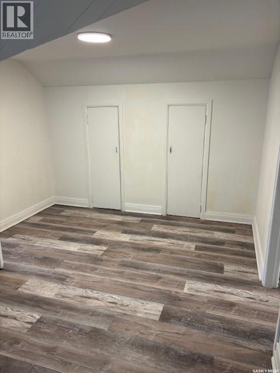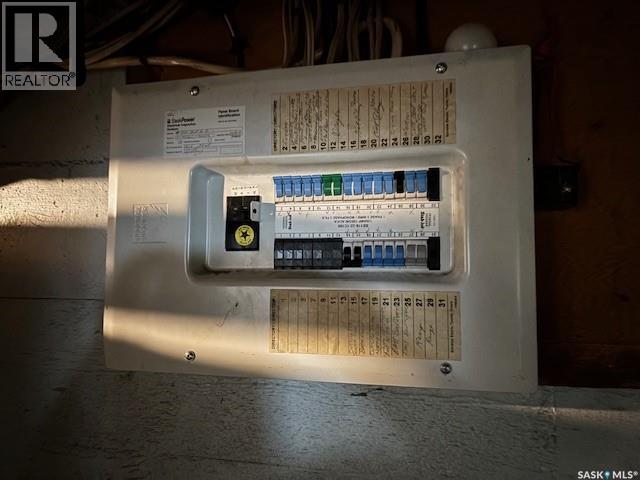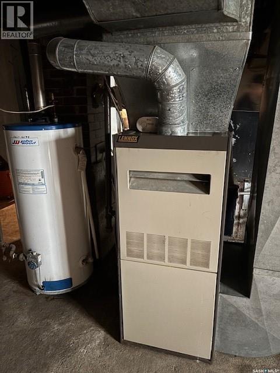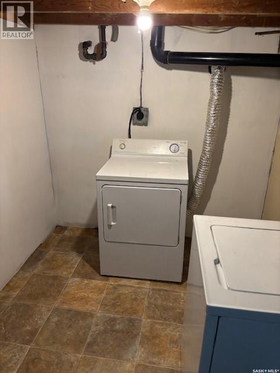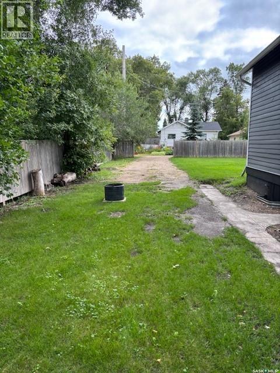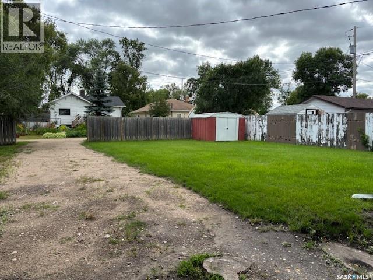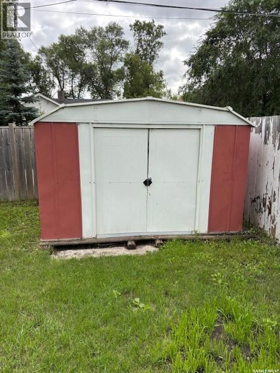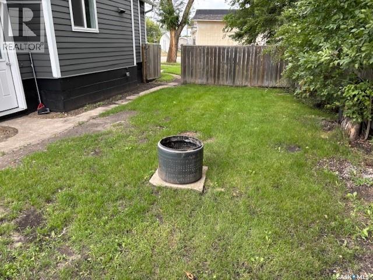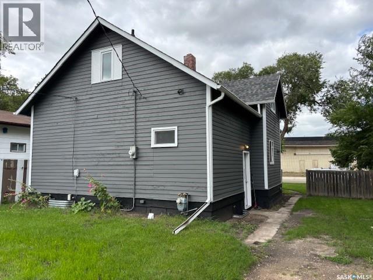Lorri Walters – Saskatoon REALTOR®
- Call or Text: (306) 221-3075
- Email: lorri@royallepage.ca
Description
Details
- Price:
- Type:
- Exterior:
- Garages:
- Bathrooms:
- Basement:
- Year Built:
- Style:
- Roof:
- Bedrooms:
- Frontage:
- Sq. Footage:
305 2nd Avenue E Canora, Saskatchewan S0A 0L0
$109,000
Unique 1.5 story home in Canora, SK that blends character and charm with modern updates. The main floor features a spacious living room that flows into a dining area, complemented by built-in cabinets and a kitchen with a cozy breakfast nook. A main floor bedroom and a 4pce bathroom with ample storage offer great main level convenience, with the option to add main floor laundry if desired. Upstairs holds two more bedrooms and a loft area perfect for an additional lounging space. The partially fenced yard includes a fire pit area and a storage shed for outdoor entertaining and practicality. Recent updates include a fresh interior and exterior paint job, new flooring throughout, and upgraded light fixtures. The home rests on a solid foundation and features an upgraded 100-amp electrical panel. Included in the purchase price: fridge, stove, washer, dryer, storage shed and all window coverings. Call today for more details!!! (id:62517)
Property Details
| MLS® Number | SK015691 |
| Property Type | Single Family |
| Features | Treed, Rectangular |
Building
| Bathroom Total | 1 |
| Bedrooms Total | 3 |
| Appliances | Washer, Refrigerator, Dryer, Window Coverings, Hood Fan, Storage Shed, Stove |
| Basement Development | Unfinished |
| Basement Type | Full (unfinished) |
| Constructed Date | 1948 |
| Heating Fuel | Natural Gas |
| Heating Type | Forced Air |
| Stories Total | 2 |
| Size Interior | 1,263 Ft2 |
| Type | House |
Parking
| Gravel | |
| Parking Space(s) | 3 |
Land
| Acreage | No |
| Fence Type | Partially Fenced |
| Landscape Features | Lawn |
| Size Frontage | 50 Ft |
| Size Irregular | 6000.00 |
| Size Total | 6000 Sqft |
| Size Total Text | 6000 Sqft |
Rooms
| Level | Type | Length | Width | Dimensions |
|---|---|---|---|---|
| Second Level | Bedroom | 11 ft ,6 in | 10 ft ,4 in | 11 ft ,6 in x 10 ft ,4 in |
| Second Level | Bedroom | 13 ft ,11 in | 12 ft | 13 ft ,11 in x 12 ft |
| Second Level | Loft | 7 ft ,7 in | 17 ft ,9 in | 7 ft ,7 in x 17 ft ,9 in |
| Main Level | Kitchen | 9 ft ,7 in | 9 ft ,9 in | 9 ft ,7 in x 9 ft ,9 in |
| Main Level | Dining Room | 14 ft ,10 in | 9 ft ,6 in | 14 ft ,10 in x 9 ft ,6 in |
| Main Level | Living Room | 14 ft ,10 in | 12 ft ,2 in | 14 ft ,10 in x 12 ft ,2 in |
| Main Level | Bedroom | 11 ft ,7 in | 9 ft ,10 in | 11 ft ,7 in x 9 ft ,10 in |
| Main Level | 4pc Bathroom | 8 ft ,4 in | 4 ft ,10 in | 8 ft ,4 in x 4 ft ,10 in |
https://www.realtor.ca/real-estate/28740415/305-2nd-avenue-e-canora
Contact Us
Contact us for more information
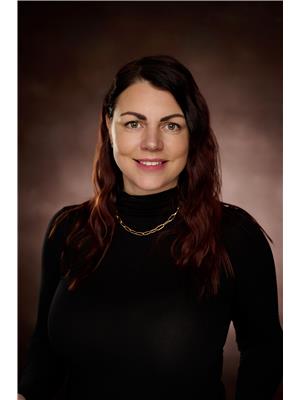
Jodie Kowalyshyn
Salesperson
Po Box 1870
Canora, Saskatchewan S0A 0L0
(306) 563-5651
(306) 563-5670
