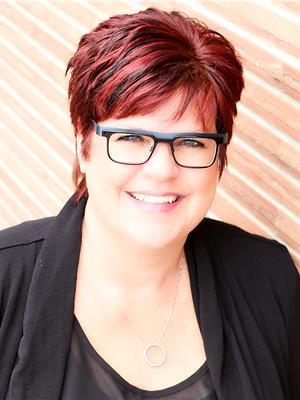Lorri Walters – Saskatoon REALTOR®
- Call or Text: (306) 221-3075
- Email: lorri@royallepage.ca
Description
Details
- Price:
- Type:
- Exterior:
- Garages:
- Bathrooms:
- Basement:
- Year Built:
- Style:
- Roof:
- Bedrooms:
- Frontage:
- Sq. Footage:
305 1st Street N Cabri, Saskatchewan S0N 0J0
$150,000
This well-maintained bungalow offers 2 spacious bedrooms upstairs and 2 more downstairs, providing plenty of room for a growing family or guests. The main floor features a bright, open living space, complete with large windows that let in plenty of natural light. Downstairs, you'll find a cozy living room, and a second 4-piece bathroom. Recent updates include new windows throughout the home, enhancing both energy efficiency and curb appeal. Step outside and enjoy a lovely porch seating area at the back - perfect for relaxing or entertaining while you take in the peaceful surroundings of this quiet community. Don't miss your chance to view this fantastic home - move-in ready and full of potential! (id:62517)
Property Details
| MLS® Number | SK015093 |
| Property Type | Single Family |
| Features | Treed |
Building
| Bathroom Total | 2 |
| Bedrooms Total | 4 |
| Appliances | Washer, Refrigerator, Dryer, Stove |
| Architectural Style | Bungalow |
| Basement Development | Partially Finished |
| Basement Type | Full (partially Finished) |
| Constructed Date | 1968 |
| Cooling Type | Central Air Conditioning |
| Heating Fuel | Natural Gas |
| Heating Type | Forced Air |
| Stories Total | 1 |
| Size Interior | 1,132 Ft2 |
| Type | House |
Parking
| Gravel | |
| Parking Space(s) | 5 |
Land
| Acreage | No |
| Fence Type | Fence |
| Landscape Features | Lawn |
| Size Frontage | 65 Ft |
| Size Irregular | 65x115 |
| Size Total Text | 65x115 |
Rooms
| Level | Type | Length | Width | Dimensions |
|---|---|---|---|---|
| Basement | Family Room | 19 ft | 13 ft | 19 ft x 13 ft |
| Basement | Other | 10 ft | 21 ft | 10 ft x 21 ft |
| Basement | Bedroom | 13 ft | 11 ft | 13 ft x 11 ft |
| Basement | 4pc Bathroom | 7'02 x 6'03 | ||
| Basement | Bedroom | 12'08 x 10'11 | ||
| Main Level | Laundry Room | 8 ft | Measurements not available x 8 ft | |
| Main Level | Enclosed Porch | 8 ft | Measurements not available x 8 ft | |
| Main Level | Kitchen | 8'07 x 9'09 | ||
| Main Level | Dining Room | 9 ft | 9 ft x Measurements not available | |
| Main Level | Living Room | 12 ft | Measurements not available x 12 ft | |
| Main Level | Primary Bedroom | 13 ft | 11 ft | 13 ft x 11 ft |
| Main Level | 4pc Bathroom | 7'10 x 9'7 | ||
| Main Level | Bedroom | 13 ft | 11 ft | 13 ft x 11 ft |
https://www.realtor.ca/real-estate/28710650/305-1st-street-n-cabri
Contact Us
Contact us for more information

Lanette Thoreson
Broker
lanettet.remax.ca/
236 1st Ave Nw
Swift Current, Saskatchewan S9H 0M9
(306) 778-3933
(306) 773-0859
remaxofswiftcurrent.com/







































