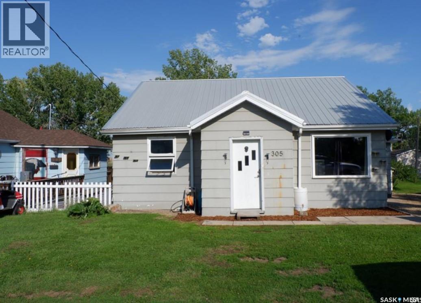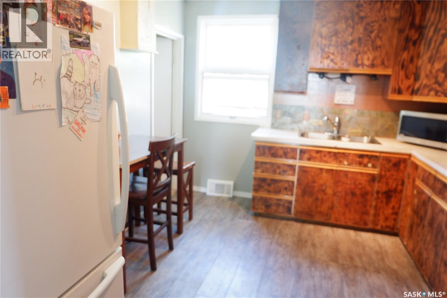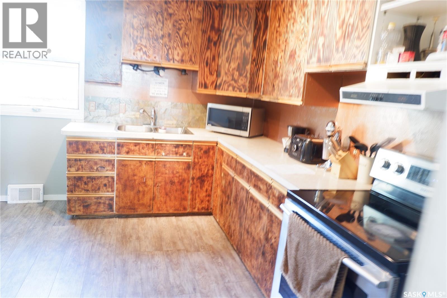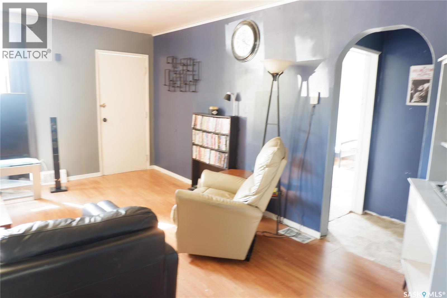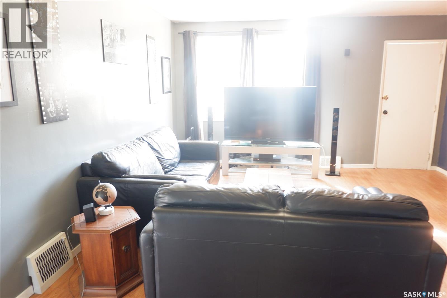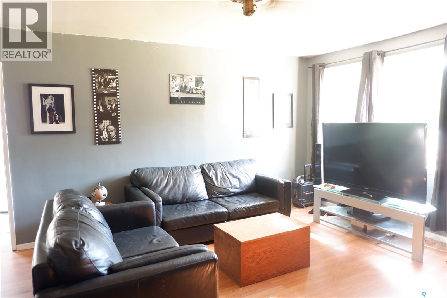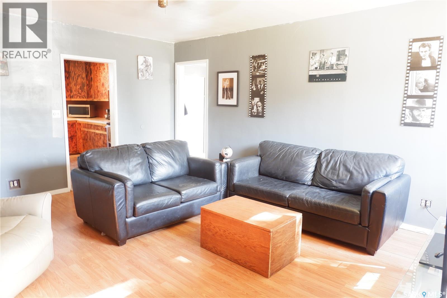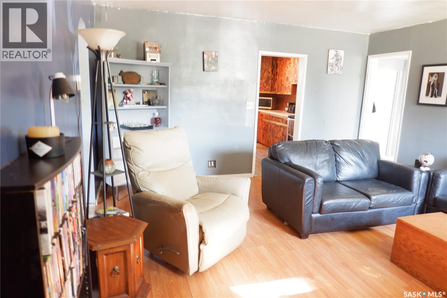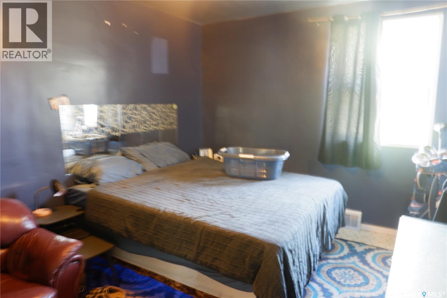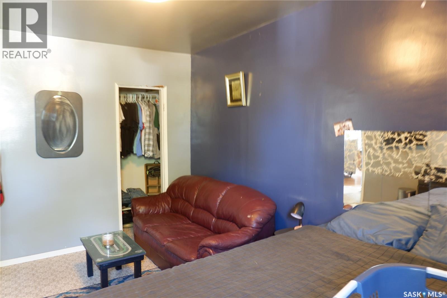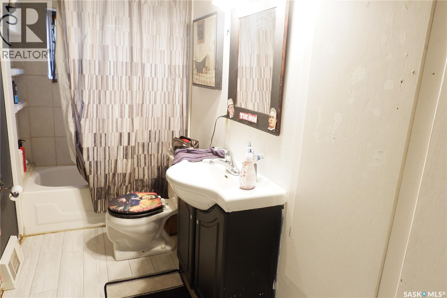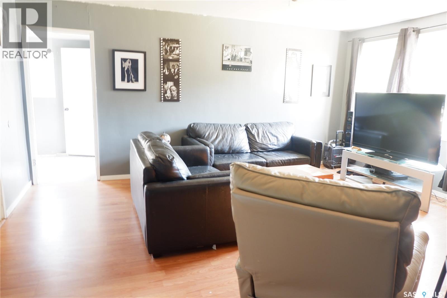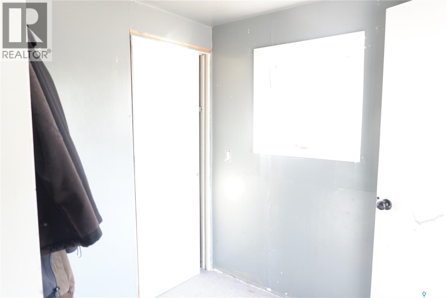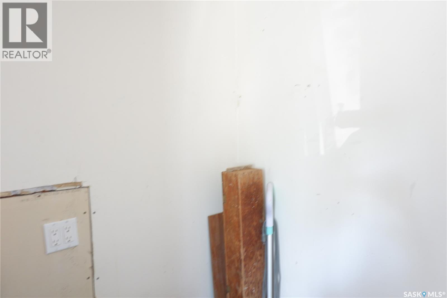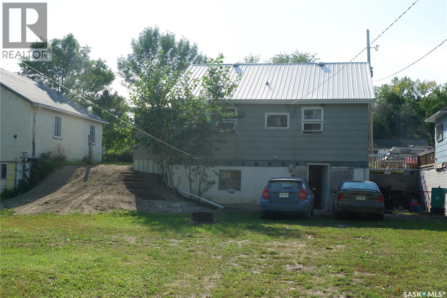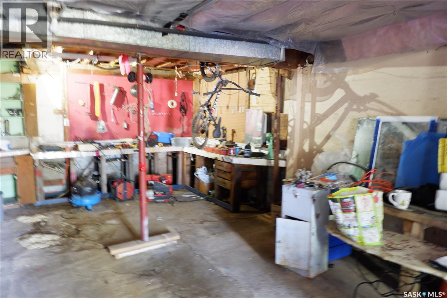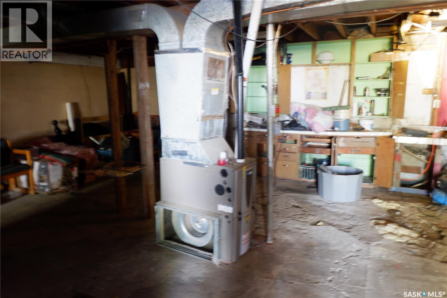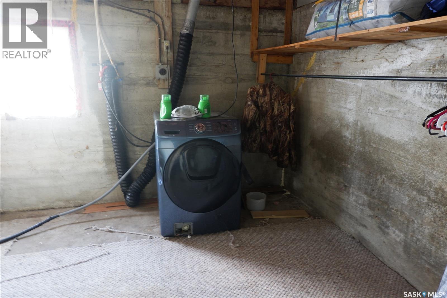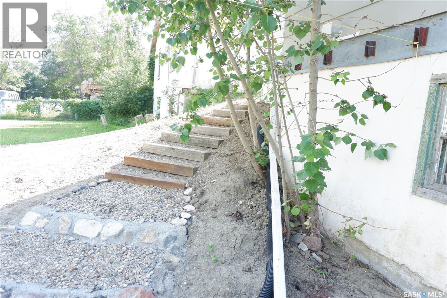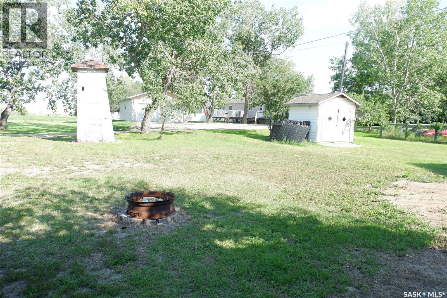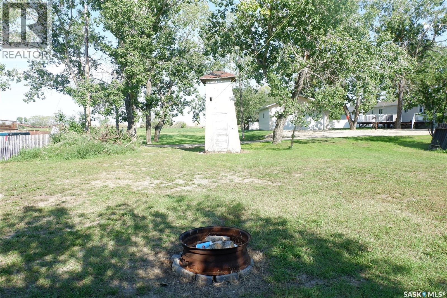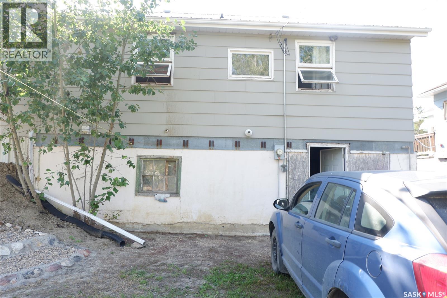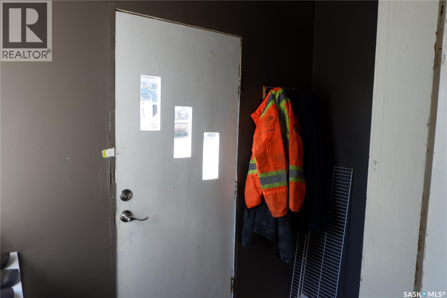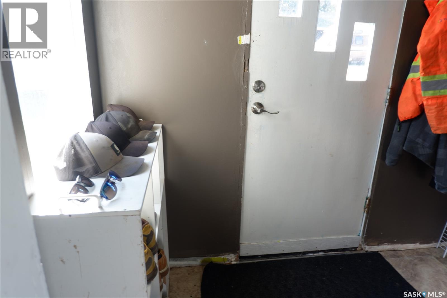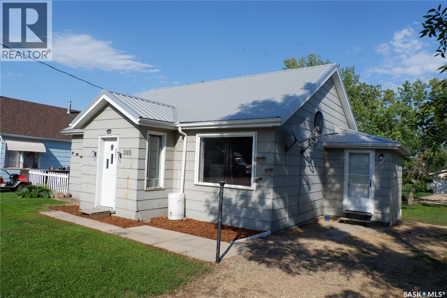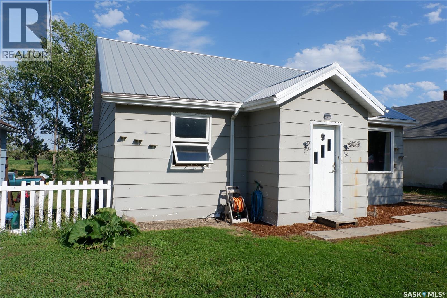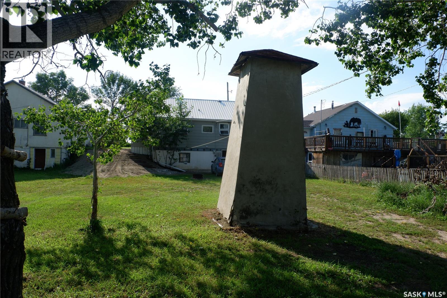Lorri Walters – Saskatoon REALTOR®
- Call or Text: (306) 221-3075
- Email: lorri@royallepage.ca
Description
Details
- Price:
- Type:
- Exterior:
- Garages:
- Bathrooms:
- Basement:
- Year Built:
- Style:
- Roof:
- Bedrooms:
- Frontage:
- Sq. Footage:
305 1st Street E Mossbank, Saskatchewan S0H 3G0
$79,900
Located in the Town of Mossbank in a great location. Check out this great bungalow with a walk-out basement! There is a side porch used for storage and a front porch great for a boot-room. Enjoy the convenience of main floor laundry or leave it in the basement - your choice! The kitchen has lots of counter space and a spot for a small table. The living room has lots of natural light through the large windows. The two bedrooms are a nice size - lots of room for your furniture. The bathroom has a full tub/shower. The basement is unfinished and has a newer natural gas forced air furnace. There is also a laundry room down there and lots of storage. And the convenience of a walk-out. The unique building in the back is actually an old well. Lots of room to add a garage or a large garden. Check out this awesome property today! Mossbank has lots to offer with the John Deere dealership - bar with great food, accounting office, insurance office with SGI drivers renewal options, a general store, a unity library, a skating rink/curling rink with brand new ice equipment - and lots more! (id:62517)
Property Details
| MLS® Number | SK016205 |
| Property Type | Single Family |
| Features | Treed, Rectangular |
Building
| Bathroom Total | 1 |
| Bedrooms Total | 2 |
| Appliances | Washer, Refrigerator, Window Coverings, Stove |
| Architectural Style | Bungalow |
| Basement Development | Partially Finished |
| Basement Features | Walk Out |
| Basement Type | Partial (partially Finished) |
| Constructed Date | 1940 |
| Heating Fuel | Natural Gas |
| Heating Type | Forced Air |
| Stories Total | 1 |
| Size Interior | 1,027 Ft2 |
| Type | House |
Parking
| None | |
| Parking Space(s) | 1 |
Land
| Acreage | No |
| Landscape Features | Lawn |
| Size Frontage | 54 Ft |
| Size Irregular | 7020.00 |
| Size Total | 7020 Sqft |
| Size Total Text | 7020 Sqft |
Rooms
| Level | Type | Length | Width | Dimensions |
|---|---|---|---|---|
| Basement | Other | Measurements not available | ||
| Basement | Laundry Room | Measurements not available | ||
| Basement | Storage | Measurements not available | ||
| Main Level | Kitchen | 11'8" x 10'6" | ||
| Main Level | Living Room | 17' x 14'6" | ||
| Main Level | 4pc Bathroom | 12' x 4'6" | ||
| Main Level | Bedroom | 11 ft | Measurements not available x 11 ft | |
| Main Level | Bedroom | 15' x 9'10" | ||
| Main Level | Laundry Room | 5'6" x 6'3" | ||
| Main Level | Storage | 7'3" x 6'3" | ||
| Main Level | Enclosed Porch | 7'7" x 5' |
https://www.realtor.ca/real-estate/28758685/305-1st-street-e-mossbank
Contact Us
Contact us for more information

Dionne Tjeltveit
Broker
www.century21.ca/dionne.tjeltveit
72 High Street East
Moose Jaw, Saskatchewan S6H 0B8
(306) 694-1234
(306) 692-9633

