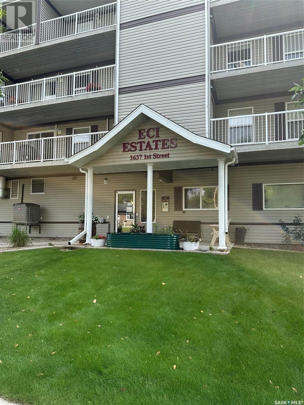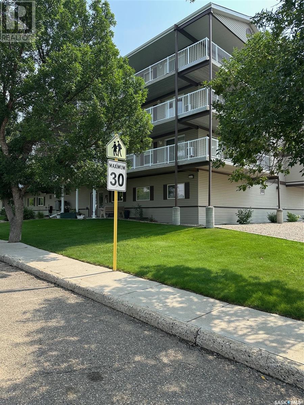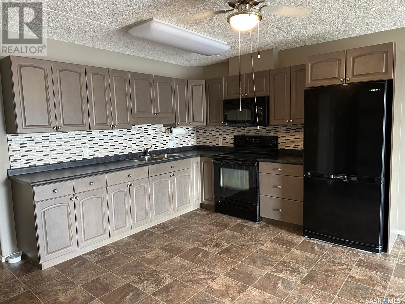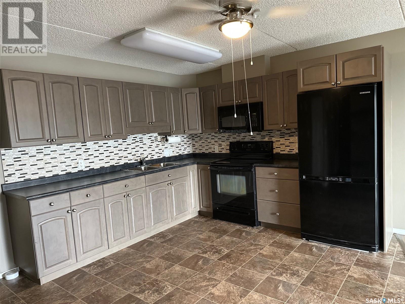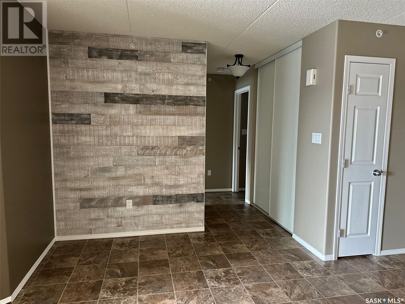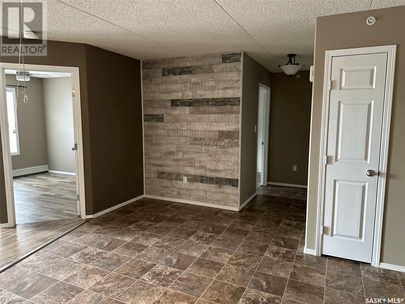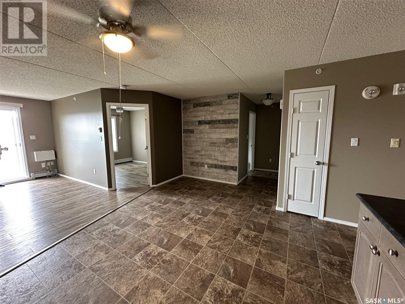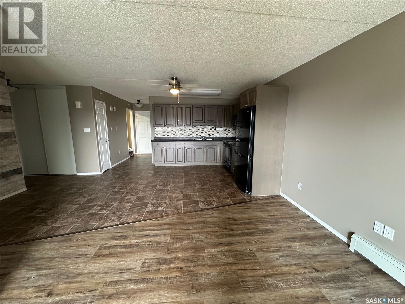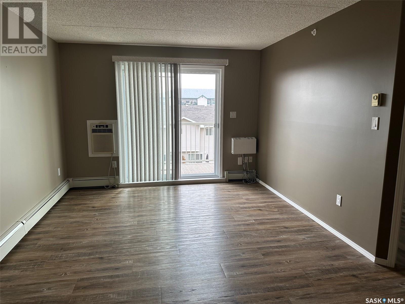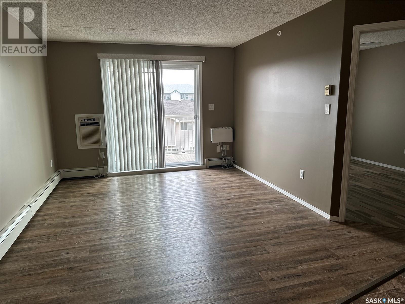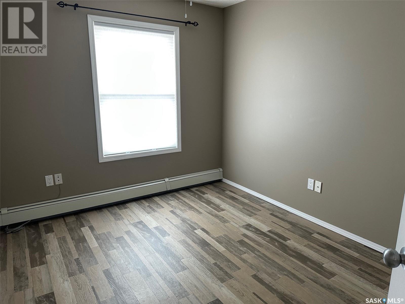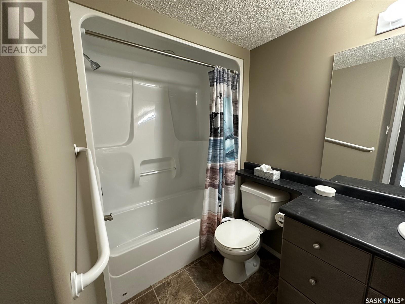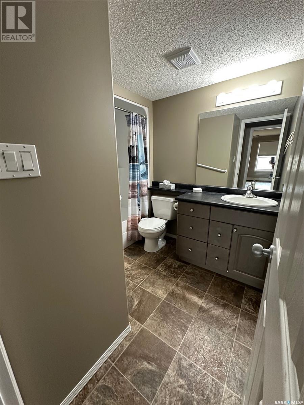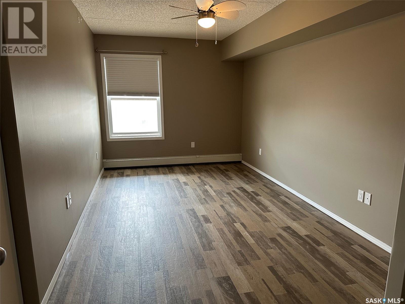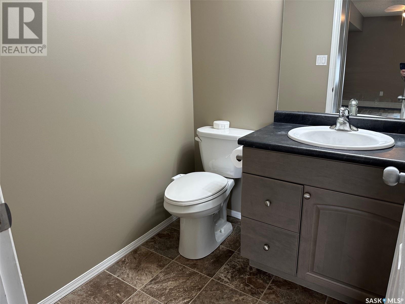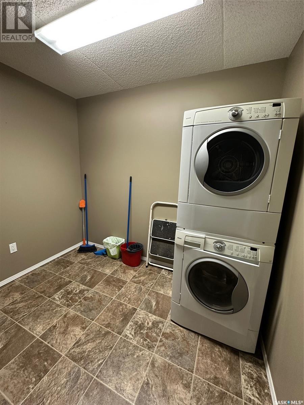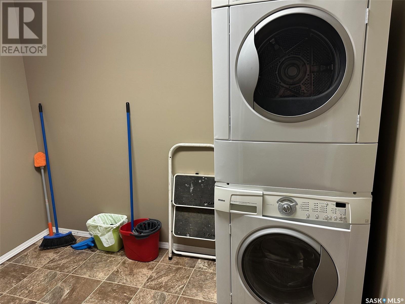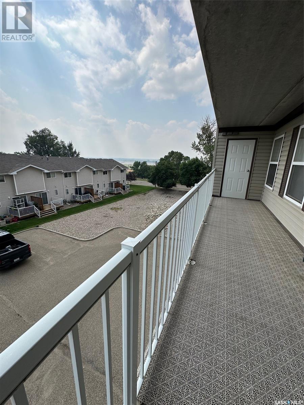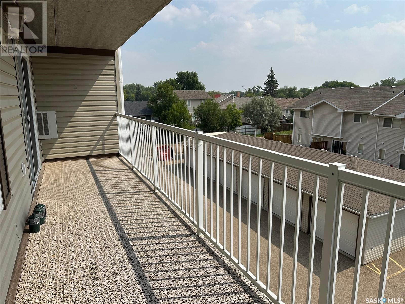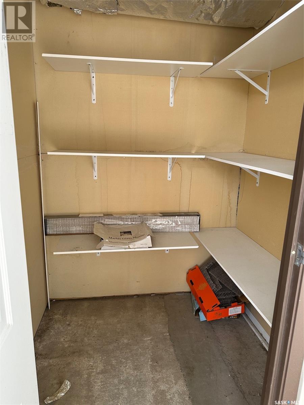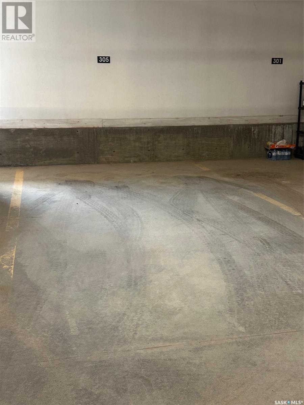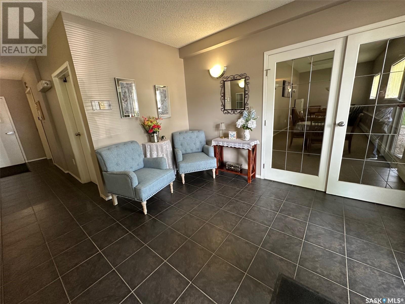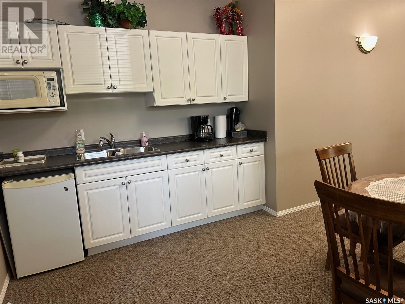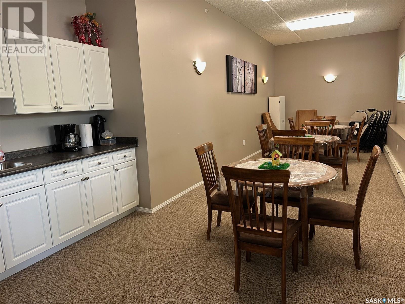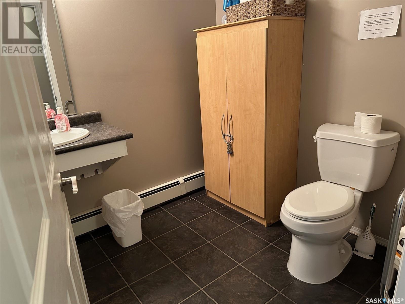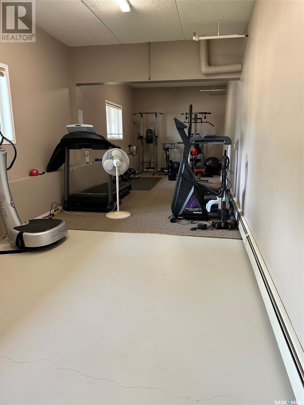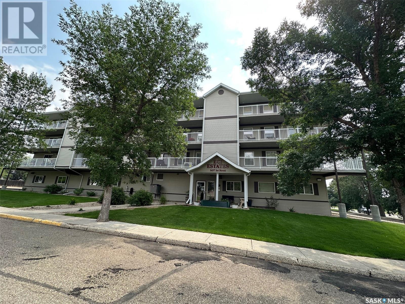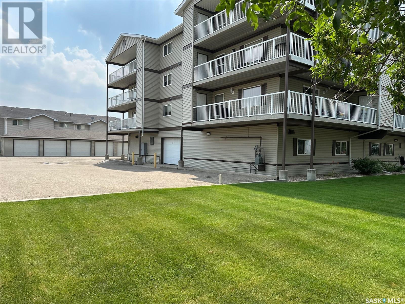Lorri Walters – Saskatoon REALTOR®
- Call or Text: (306) 221-3075
- Email: lorri@royallepage.ca
Description
Details
- Price:
- Type:
- Exterior:
- Garages:
- Bathrooms:
- Basement:
- Year Built:
- Style:
- Roof:
- Bedrooms:
- Frontage:
- Sq. Footage:
305 1637 1st Street Estevan, Saskatchewan S4A 2X4
$164,900Maintenance,
$395.89 Monthly
Maintenance,
$395.89 MonthlyWelcome to your new home! This beautifully maintained 2-bedroom, 2-bathroom condo offers the perfect blend of style, space, and convenience. Located in a desirable neighborhood, this residence is ideal for first-time buyers, downsizers, or anyone seeking low-maintenance living with upscale touches. Step inside to find an open-concept living and dining area filled with natural light, featuring modern flooring, neutral tones, and a private balcony — perfect for morning coffee or evening relaxation. The updated kitchen boasts black appliances, and ample cabinetry. The spacious primary suite includes a 1/2 bath en-suite, while the second bedroom is ideal for guests, or a home office. A second full bathroom, in-unit laundry, and generous storage space complete the interior. Some of the recent updates include new flooring, custom blinds, and freshly painted throughout. Enjoy access to on-site amenities such as a fitness area, amenities room, and secure parking. Conveniently located near shops, restaurants, parks,— everything you need is just minutes away. Don’t miss this move-in ready gem — schedule your private tour today! (id:62517)
Property Details
| MLS® Number | SK014223 |
| Property Type | Single Family |
| Neigbourhood | Westview EV |
| Community Features | Pets Not Allowed |
| Features | Treed, Irregular Lot Size, Elevator, Wheelchair Access, Balcony |
Building
| Bathroom Total | 2 |
| Bedrooms Total | 2 |
| Amenities | Exercise Centre |
| Appliances | Washer, Refrigerator, Intercom, Dryer, Microwave, Window Coverings, Garage Door Opener Remote(s), Stove |
| Architectural Style | High Rise |
| Constructed Date | 2008 |
| Cooling Type | Wall Unit |
| Heating Fuel | Natural Gas |
| Heating Type | Hot Water |
| Size Interior | 1,016 Ft2 |
| Type | Apartment |
Parking
| Other | |
| Heated Garage | |
| Parking Space(s) | 1 |
Land
| Acreage | No |
| Landscape Features | Lawn |
Rooms
| Level | Type | Length | Width | Dimensions |
|---|---|---|---|---|
| Main Level | Kitchen/dining Room | 18' x 11'10" | ||
| Main Level | Living Room | 11'3" x 15'2" | ||
| Main Level | Bedroom | 12' x 9' | ||
| Main Level | 4pc Bathroom | 8'5" x 5'2" | ||
| Main Level | Primary Bedroom | 18' x 9'4" | ||
| Main Level | 2pc Ensuite Bath | 5' x 6' | ||
| Main Level | Laundry Room | 8'9" x 6'6" |
https://www.realtor.ca/real-estate/28674206/305-1637-1st-street-estevan-westview-ev
Contact Us
Contact us for more information

Lorna Pylychaty
Associate Broker
www.century21.ca/lorna.pylychaty
1205 4th Street
Estevan, Saskatchewan S4A 0W8
(306) 634-1020
(306) 634-0088
