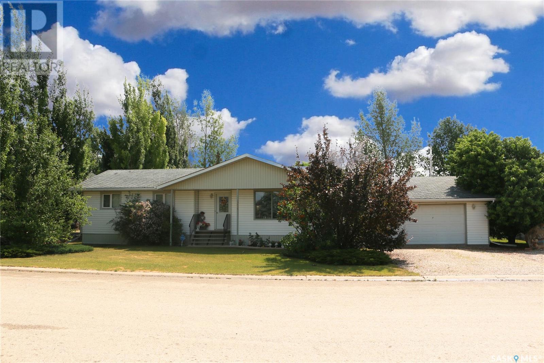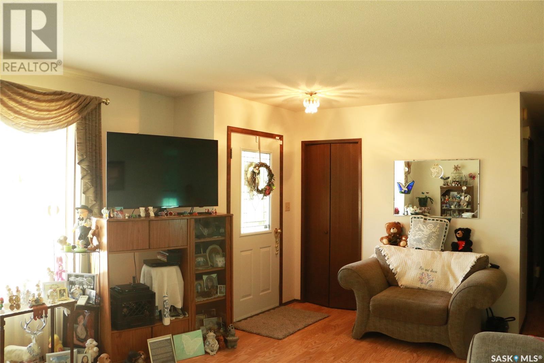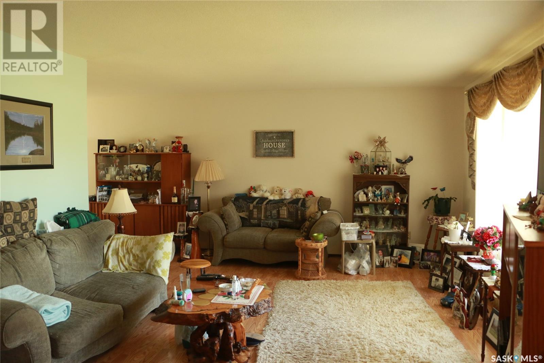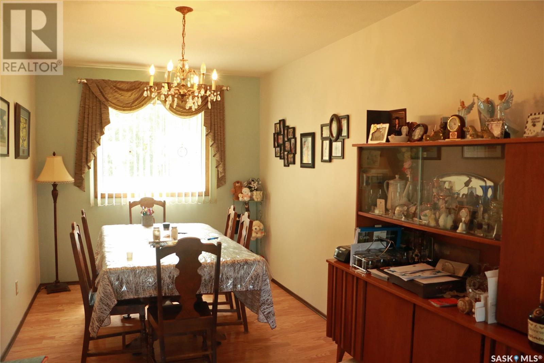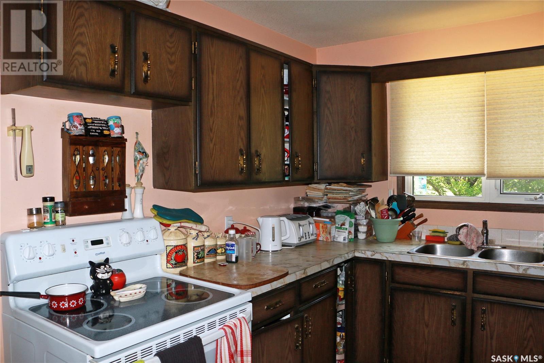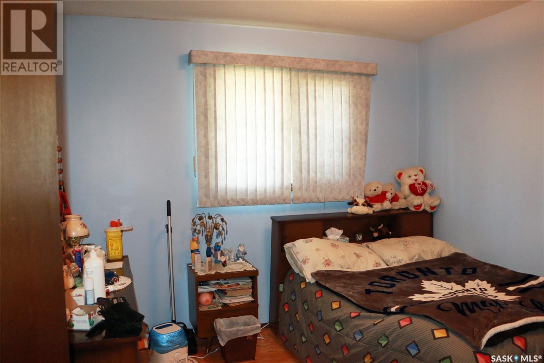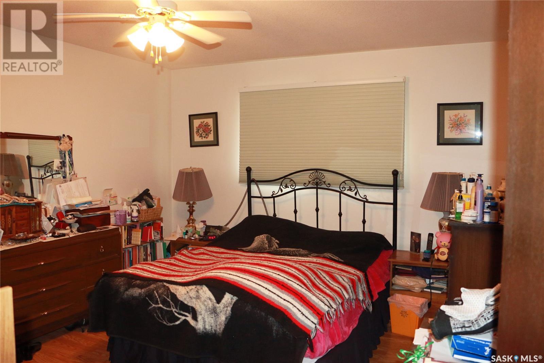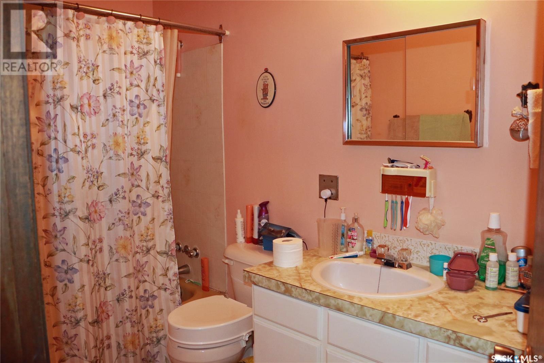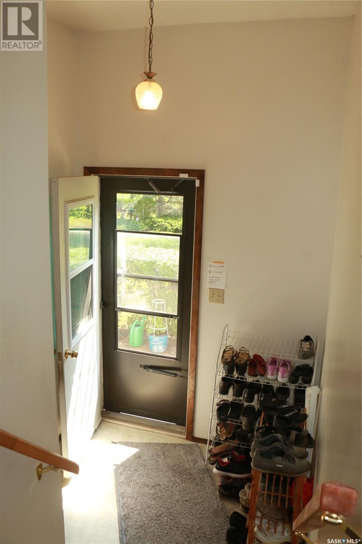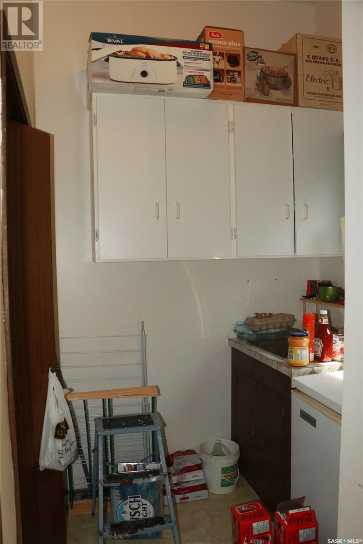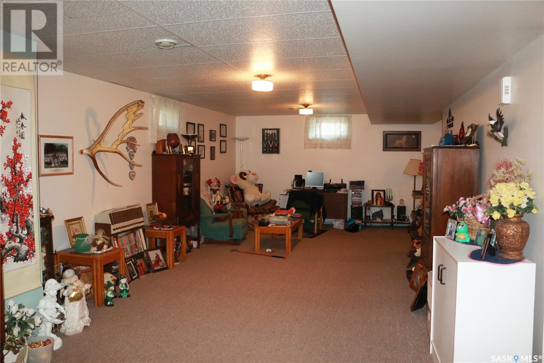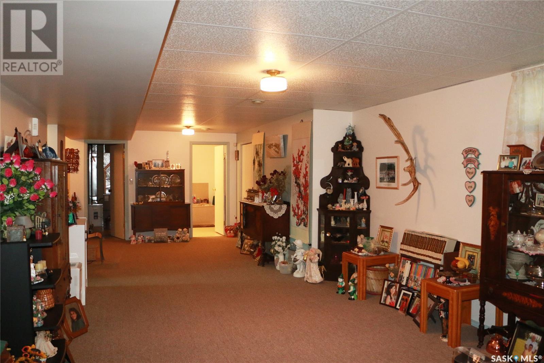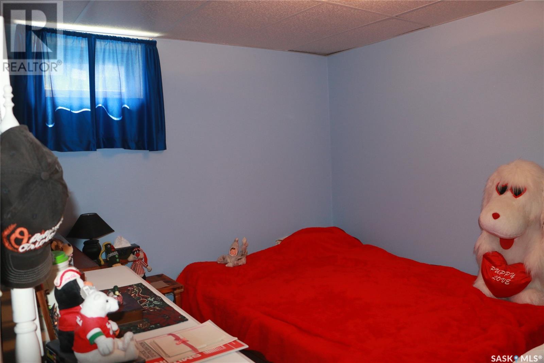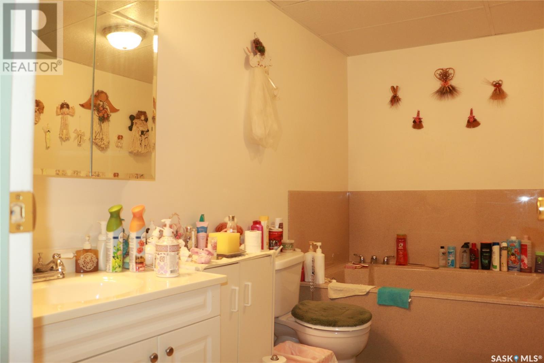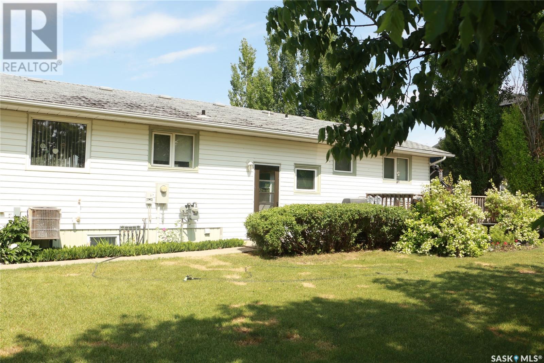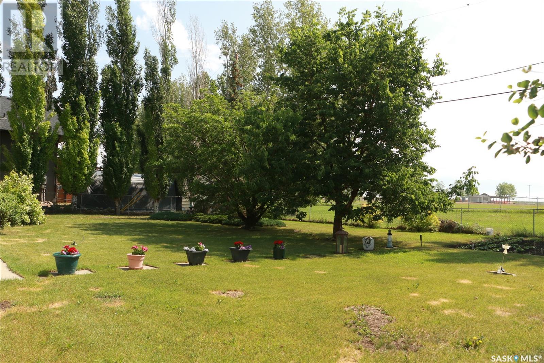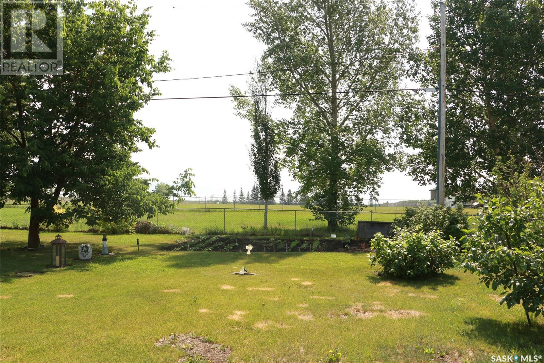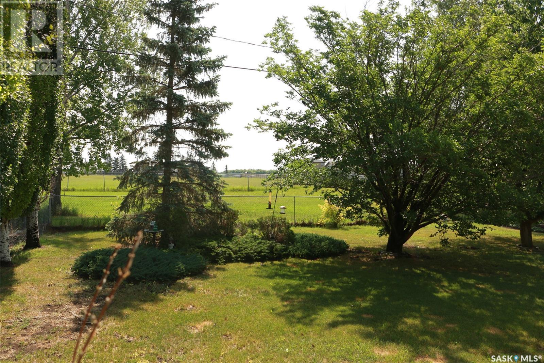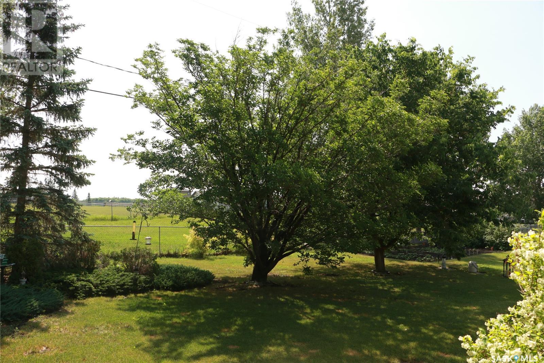Lorri Walters – Saskatoon REALTOR®
- Call or Text: (306) 221-3075
- Email: lorri@royallepage.ca
Description
Details
- Price:
- Type:
- Exterior:
- Garages:
- Bathrooms:
- Basement:
- Year Built:
- Style:
- Roof:
- Bedrooms:
- Frontage:
- Sq. Footage:
304 Rosher Street Colonsay, Saskatchewan S0K 0Z0
$375,000
Welcome to this fantastic family home in the charming town of Colonsay. Located close to the school, Arena and backing the ballparks/greenspace with an oversized yard of its own this home is one of a kind. The 1456 square foot home welcomes you with lots of natural light in the grand living room. Open to the dining room this allows for a modern touch in a classic well loved floor plan. The U shaped kitchen overlooks the beautiful green backyard with apple trees, raspberry bushes & a garden space. The main floor has 3 bedrooms including a primary room with a walk in closet. The 4 piece bathroom completes the main floor. The backdoor leads to a great mud room area before entering the fully finished basement. With space for everything you need the large family room and tv nook will allow you to make it your own. There is an additional bedroom, laundry room with loads of storage (see what I did there) and a 3 piece bathroom with a large jetted tub. If thats not enough the house also has a 28'x28' attached garage, central air conditioning, underground sprinklers and so much more!! Call today for your own private showing! (id:62517)
Property Details
| MLS® Number | SK010141 |
| Property Type | Single Family |
| Features | Rectangular |
| Structure | Deck |
Building
| Bathroom Total | 2 |
| Bedrooms Total | 4 |
| Appliances | Satellite Dish, Window Coverings, Garage Door Opener Remote(s) |
| Architectural Style | Bungalow |
| Basement Development | Finished |
| Basement Type | Full (finished) |
| Constructed Date | 1975 |
| Cooling Type | Central Air Conditioning |
| Heating Fuel | Natural Gas |
| Heating Type | Forced Air |
| Stories Total | 1 |
| Size Interior | 1,456 Ft2 |
| Type | House |
Parking
| Attached Garage | |
| Gravel | |
| Parking Space(s) | 5 |
Land
| Acreage | No |
| Landscape Features | Lawn, Underground Sprinkler |
| Size Frontage | 99 Ft |
| Size Irregular | 10890.00 |
| Size Total | 10890 Sqft |
| Size Total Text | 10890 Sqft |
Rooms
| Level | Type | Length | Width | Dimensions |
|---|---|---|---|---|
| Basement | Family Room | 35 ft | 13 ft | 35 ft x 13 ft |
| Basement | Dining Nook | 12 ft ,5 in | 13 ft | 12 ft ,5 in x 13 ft |
| Basement | Bedroom | 9 ft ,6 in | 9 ft ,6 in | 9 ft ,6 in x 9 ft ,6 in |
| Basement | 3pc Bathroom | Measurements not available | ||
| Basement | Laundry Room | Measurements not available | ||
| Main Level | Living Room | 17 ft ,3 in | 13 ft ,5 in | 17 ft ,3 in x 13 ft ,5 in |
| Main Level | Dining Room | 13 ft ,8 in | 8 ft ,5 in | 13 ft ,8 in x 8 ft ,5 in |
| Main Level | Kitchen | 13 ft ,4 in | 8 ft ,7 in | 13 ft ,4 in x 8 ft ,7 in |
| Main Level | Bedroom | 10 ft | 10 ft ,1 in | 10 ft x 10 ft ,1 in |
| Main Level | Bedroom | 10 ft | 10 ft | 10 ft x 10 ft |
| Main Level | 4pc Bathroom | Measurements not available | ||
| Main Level | Primary Bedroom | 13 ft ,4 in | 12 ft | 13 ft ,4 in x 12 ft |
https://www.realtor.ca/real-estate/28499411/304-rosher-street-colonsay
Contact Us
Contact us for more information
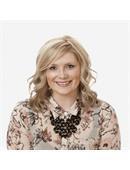
Carla L Beaulac
Salesperson
310 Wellman Lane - #210
Saskatoon, Saskatchewan S7T 0J1
(306) 653-8222
(306) 242-5503

