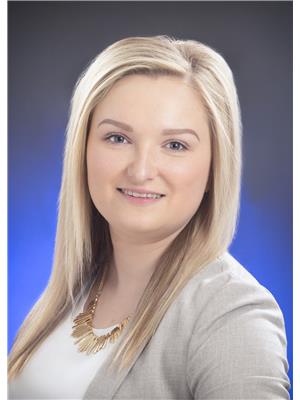Lorri Walters – Saskatoon REALTOR®
- Call or Text: (306) 221-3075
- Email: lorri@royallepage.ca
Description
Details
- Price:
- Type:
- Exterior:
- Garages:
- Bathrooms:
- Basement:
- Year Built:
- Style:
- Roof:
- Bedrooms:
- Frontage:
- Sq. Footage:
304 5th Avenue E Canora, Saskatchewan S0A 0L0
$109,900
Step into this charming 823sq.ft. bungalow offering 2 bedrooms and 1 bathroom. This home is conveniently located just blocks from both the elementary and high schools and downtown. Featuring a bright-open concept layout that feels instantly welcoming while still providing designated spaces for living, dining and cooking. Down the hall are the two-good sized bedrooms, and 4PC bathroom. The unfinished basement is a blank canvas, ready for your personal touch and future development. Outside, you’ll find a newly fenced yard complete with a garden area, shed and patio – perfect for enjoying the outdoors, relaxing or entertaining. Parking is available on the stamped concrete driveway, adding both style and function. Taxes for 2025 are $1,716. (id:62517)
Property Details
| MLS® Number | SK015238 |
| Property Type | Single Family |
| Features | Corner Site, Lane |
| Structure | Patio(s) |
Building
| Bathroom Total | 1 |
| Bedrooms Total | 2 |
| Appliances | Washer, Refrigerator, Dryer, Storage Shed, Stove |
| Architectural Style | Bungalow |
| Basement Development | Unfinished |
| Basement Type | Full (unfinished) |
| Constructed Date | 1949 |
| Heating Fuel | Natural Gas |
| Heating Type | Forced Air |
| Stories Total | 1 |
| Size Interior | 823 Ft2 |
| Type | House |
Parking
| None | |
| Parking Space(s) | 2 |
Land
| Acreage | No |
| Fence Type | Fence |
| Landscape Features | Lawn, Garden Area |
| Size Frontage | 50 Ft |
| Size Irregular | 6000.00 |
| Size Total | 6000 Sqft |
| Size Total Text | 6000 Sqft |
Rooms
| Level | Type | Length | Width | Dimensions |
|---|---|---|---|---|
| Main Level | Kitchen | 10'6" x 9'8" | ||
| Main Level | Dining Room | 7'7" x 6'10" | ||
| Main Level | Living Room | 18'2" x 9'3" | ||
| Main Level | Bedroom | 12'7" x 10'10" | ||
| Main Level | Bedroom | 10'6" x 8'11" | ||
| Main Level | 4pc Bathroom | 7'2" x 5'10" |
https://www.realtor.ca/real-estate/28716413/304-5th-avenue-e-canora
Contact Us
Contact us for more information

Meaghan Hadubiak
Salesperson
32 Smith Street West
Yorkton, Saskatchewan S3N 3X5
(306) 783-6666
(306) 782-4446





























