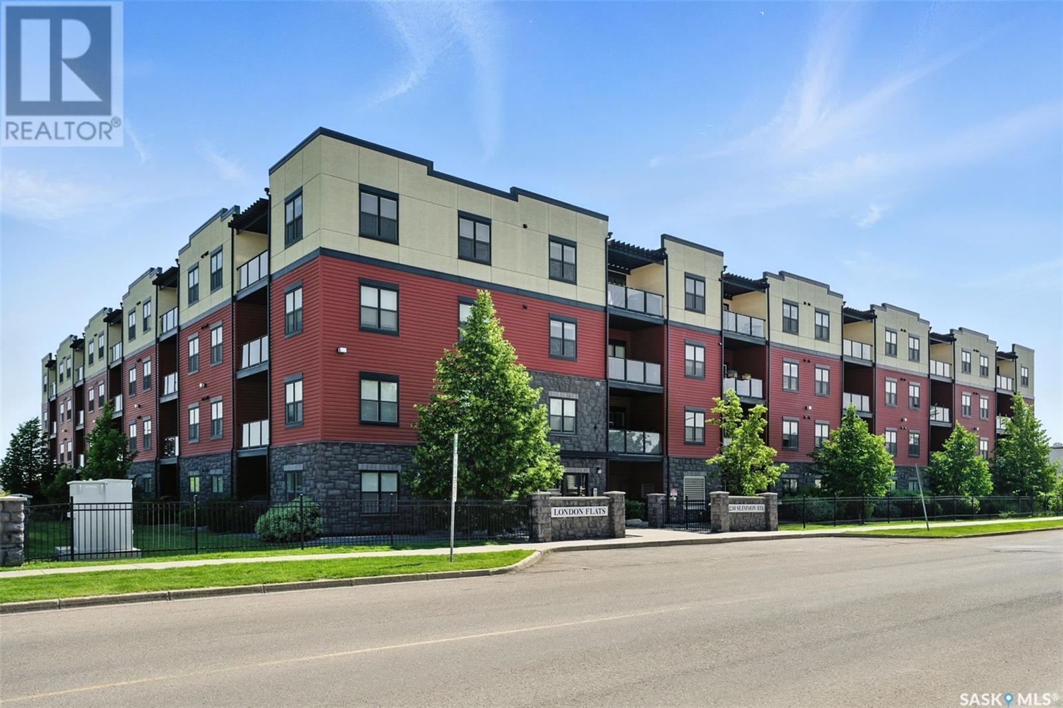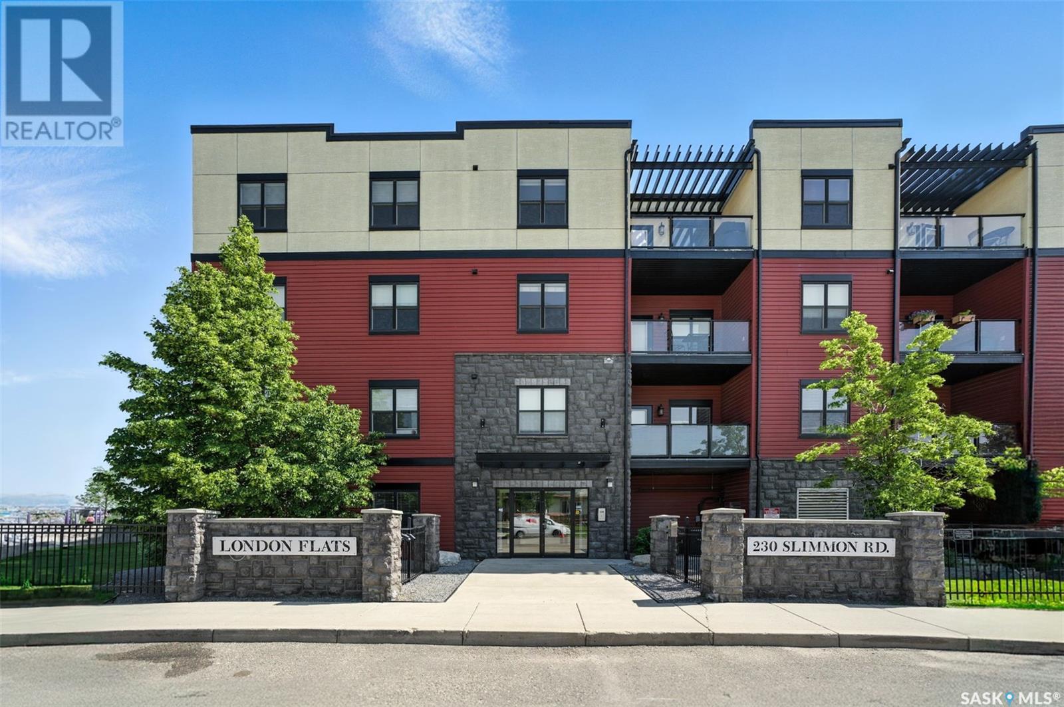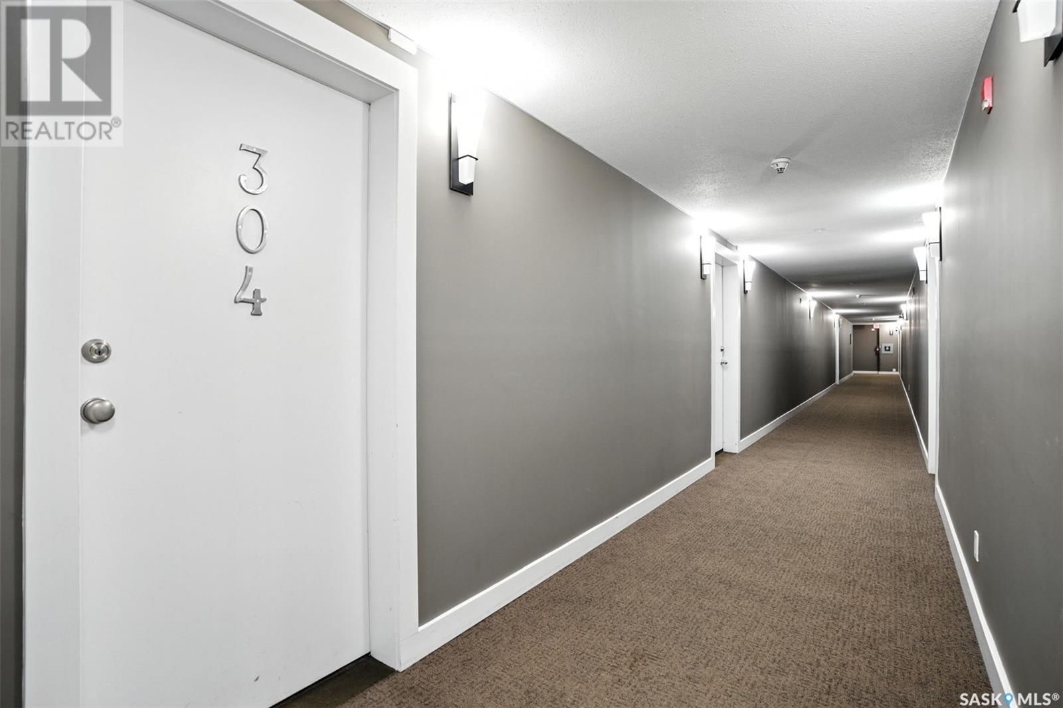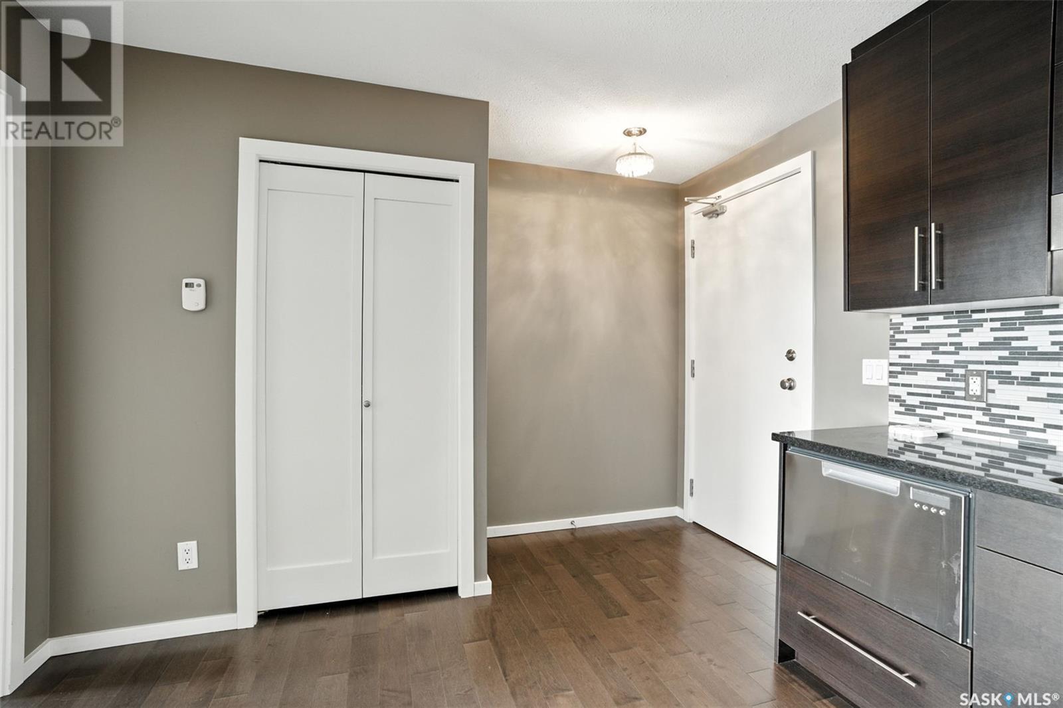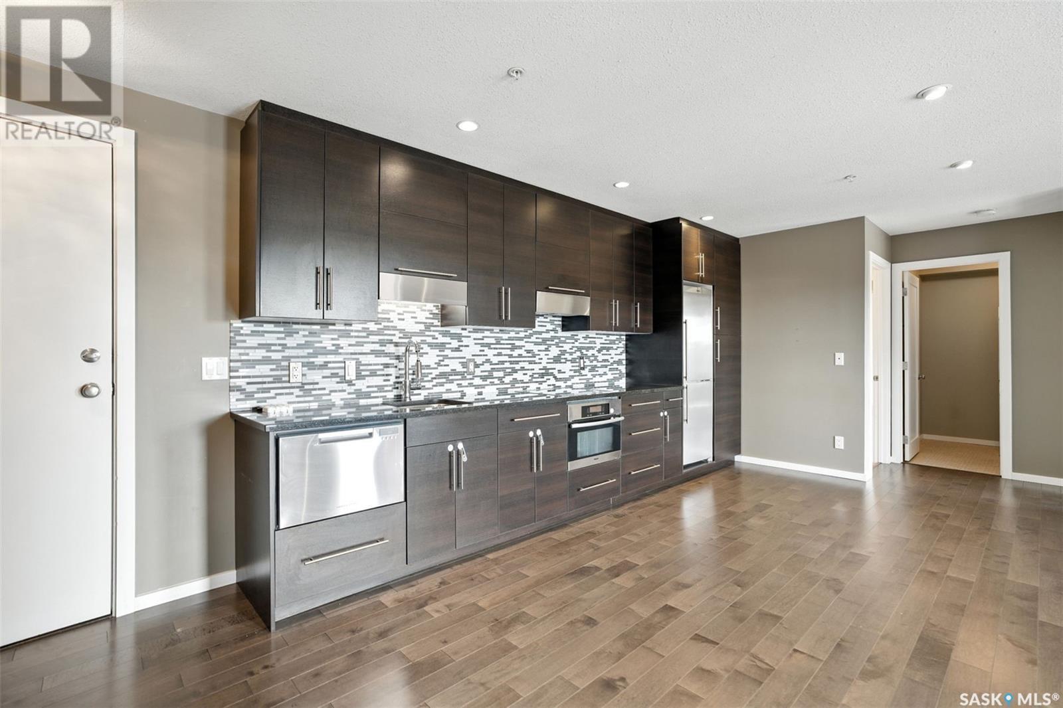Lorri Walters – Saskatoon REALTOR®
- Call or Text: (306) 221-3075
- Email: lorri@royallepage.ca
Description
Details
- Price:
- Type:
- Exterior:
- Garages:
- Bathrooms:
- Basement:
- Year Built:
- Style:
- Roof:
- Bedrooms:
- Frontage:
- Sq. Footage:
304 230 Slimmon Road Saskatoon, Saskatchewan S7V 0B3
$260,000Maintenance,
$459 Monthly
Maintenance,
$459 MonthlyWelcome to Unit 304 at the London Flats. This beautifully maintained 3rd Floor, Western Facing, Condo offers 2 Bedrooms and Two 4-Piece Bathrooms. The Main Bedroom features a walk-in closet and a 4-Piece ensuite. The Second spacious Bedroom is located across the condo for ideal separation. This Condo has a very open layout making a seamless transition between the Kitchen and large Living Room. The Kitchen features modern cabinets and stainless appliances complete with dishwasher. Ensuite Laundry and Storage for convenience. Put your feet up after a long day on the covered western facing balcony to watch the sunsets. Balcony also features Natural gas BBQ hookup for extra convenience. (id:62517)
Property Details
| MLS® Number | SK011420 |
| Property Type | Single Family |
| Neigbourhood | Lakewood S.C. |
| Community Features | Pets Allowed With Restrictions |
| Features | Elevator, Wheelchair Access, Balcony |
Building
| Bathroom Total | 2 |
| Bedrooms Total | 2 |
| Appliances | Washer, Refrigerator, Dishwasher, Dryer, Microwave, Oven - Built-in, Window Coverings, Hood Fan, Stove |
| Architectural Style | High Rise |
| Constructed Date | 2009 |
| Cooling Type | Wall Unit |
| Heating Type | Baseboard Heaters, Hot Water |
| Size Interior | 914 Ft2 |
| Type | Apartment |
Parking
| Surfaced | 1 |
| None | |
| Parking Space(s) | 1 |
Land
| Acreage | No |
Rooms
| Level | Type | Length | Width | Dimensions |
|---|---|---|---|---|
| Main Level | Kitchen | 14 ft | 9 ft | 14 ft x 9 ft |
| Main Level | Living Room | 14 ft | 10 ft | 14 ft x 10 ft |
| Main Level | Primary Bedroom | 11 ft | 11 ft | 11 ft x 11 ft |
| Main Level | Bedroom | 9 ft ,10 in | 12 ft | 9 ft ,10 in x 12 ft |
| Main Level | 4pc Ensuite Bath | 4 ft ,11 in | 8 ft ,8 in | 4 ft ,11 in x 8 ft ,8 in |
| Main Level | 4pc Bathroom | 4 ft ,11 in | 9 ft ,9 in | 4 ft ,11 in x 9 ft ,9 in |
| Main Level | Laundry Room | 4 ft ,11 in | 6 ft ,3 in | 4 ft ,11 in x 6 ft ,3 in |
https://www.realtor.ca/real-estate/28556957/304-230-slimmon-road-saskatoon-lakewood-sc
Contact Us
Contact us for more information

Devin Coppens
Salesperson
#211 - 220 20th St W
Saskatoon, Saskatchewan S7M 0W9
(866) 773-5421
