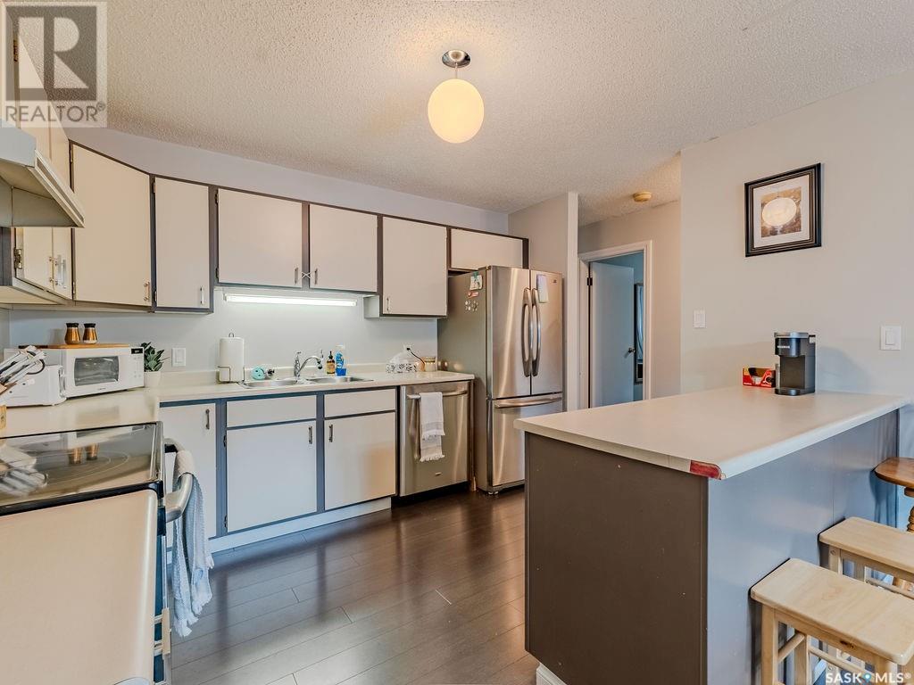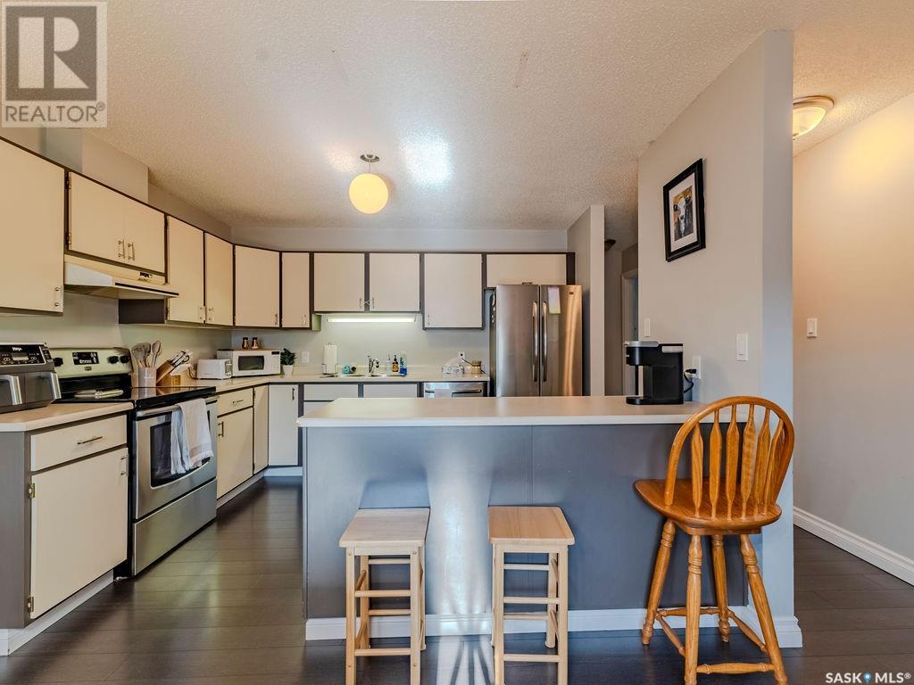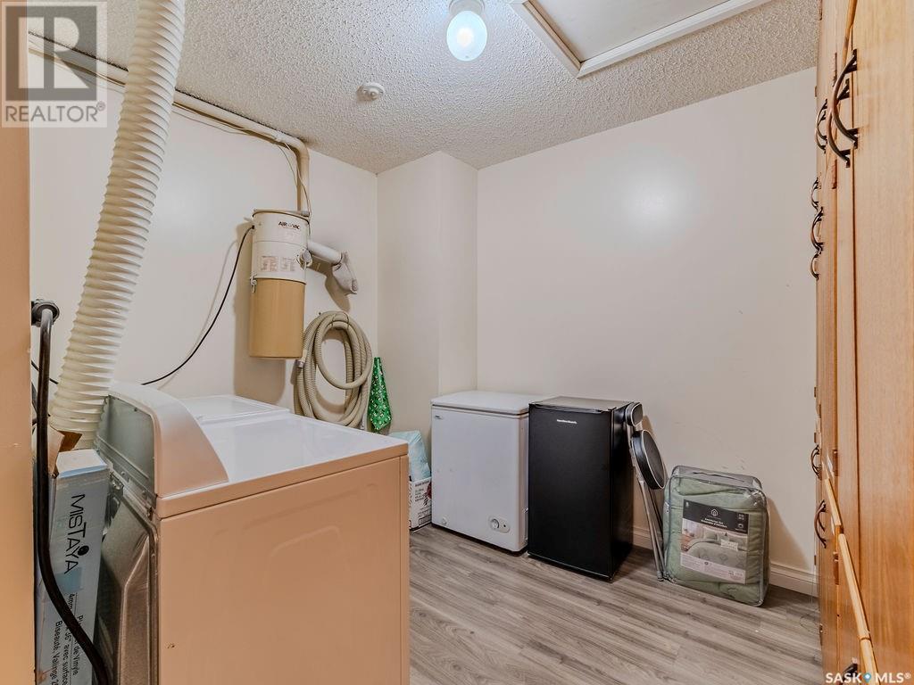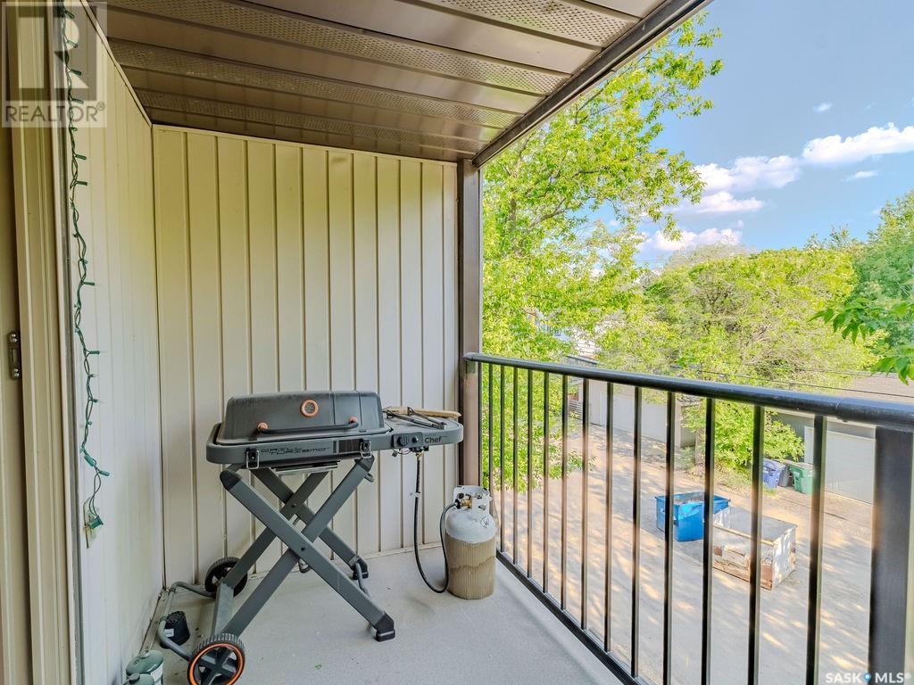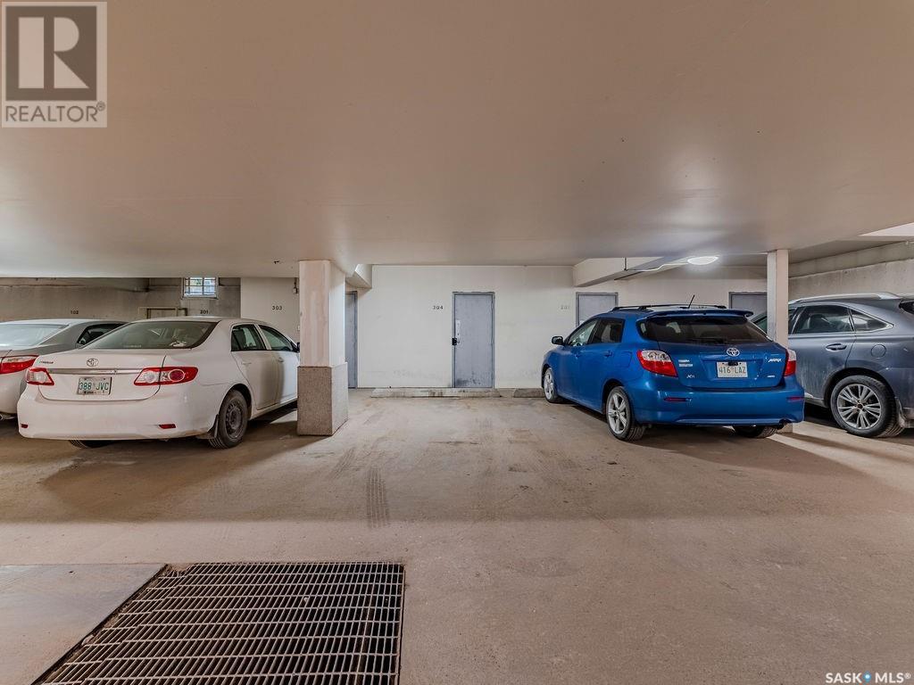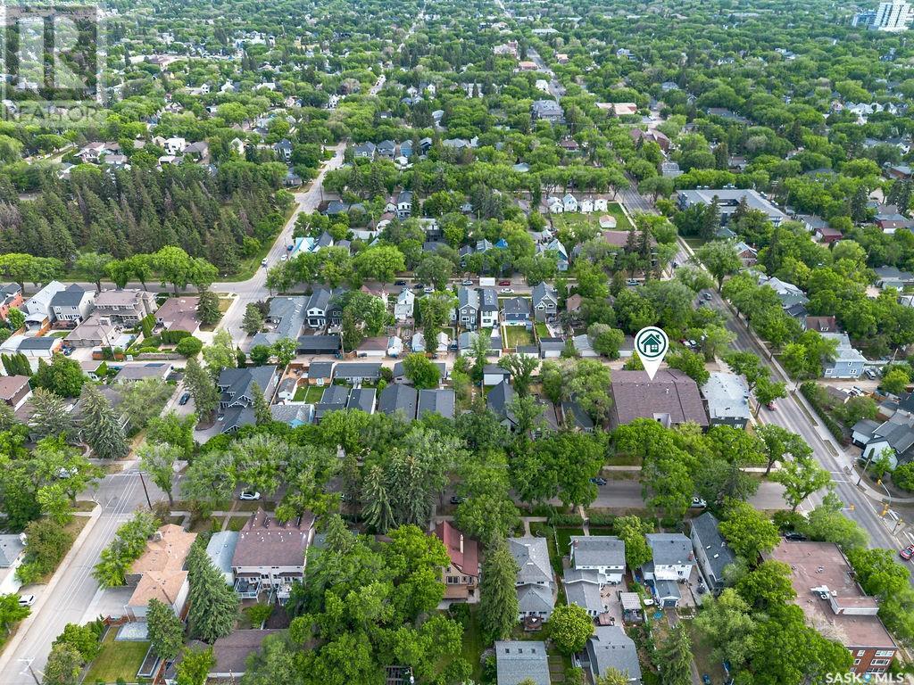Lorri Walters – Saskatoon REALTOR®
- Call or Text: (306) 221-3075
- Email: lorri@royallepage.ca
Description
Details
- Price:
- Type:
- Exterior:
- Garages:
- Bathrooms:
- Basement:
- Year Built:
- Style:
- Roof:
- Bedrooms:
- Frontage:
- Sq. Footage:
304 1008 Temperance Street E Saskatoon, Saskatchewan S7N 0N6
$299,900Maintenance,
$553.61 Monthly
Maintenance,
$553.61 MonthlySellers have signed form 917 offers to be presented 06/13/2025 at 6:00pm leave offers open until 9:00pm There are not many better locations than this one at this price. 3rd floor south facing 2 bedroom unit with underground parking that has been used for family to go to school. Updates include newer flooring, bathroom renovations and some paint. This comfortable unit is close to the U of S downtown, shopping, parks ect. You wont be disappointed. This being a small building with less that 15 units makes it a nice safe and quiet place to live.... As per the Seller’s direction, all offers will be presented on 2025-06-13 at 6:00 PM (id:62517)
Property Details
| MLS® Number | SK008815 |
| Property Type | Single Family |
| Neigbourhood | Varsity View |
| Community Features | Pets Allowed With Restrictions |
| Features | Elevator, Wheelchair Access, Balcony |
Building
| Bathroom Total | 1 |
| Bedrooms Total | 2 |
| Appliances | Washer, Refrigerator, Intercom, Dishwasher, Dryer, Window Coverings, Hood Fan, Stove |
| Architectural Style | Low Rise |
| Constructed Date | 1985 |
| Cooling Type | Wall Unit, Window Air Conditioner |
| Heating Fuel | Natural Gas |
| Heating Type | Hot Water |
| Size Interior | 1,140 Ft2 |
| Type | Apartment |
Parking
| Underground | 1 |
| Other | |
| Heated Garage | |
| Parking Space(s) | 1 |
Land
| Acreage | No |
| Landscape Features | Lawn |
Rooms
| Level | Type | Length | Width | Dimensions |
|---|---|---|---|---|
| Main Level | Kitchen | 12 ft | 10 ft | 12 ft x 10 ft |
| Main Level | Dining Room | 12 ft | 12 ft | 12 ft x 12 ft |
| Main Level | Living Room | 17 ft | 12 ft | 17 ft x 12 ft |
| Main Level | Bedroom | 9 ft | 12 ft | 9 ft x 12 ft |
| Main Level | Bedroom | 12 ft | 14 ft | 12 ft x 14 ft |
| Main Level | 4pc Bathroom | x x x | ||
| Main Level | Laundry Room | x x x |
https://www.realtor.ca/real-estate/28438424/304-1008-temperance-street-e-saskatoon-varsity-view
Contact Us
Contact us for more information

Terri Sawchuk
Salesperson
714 Duchess Street
Saskatoon, Saskatchewan S7K 0R3
(306) 653-2213
(888) 623-6153
boyesgrouprealty.com/












