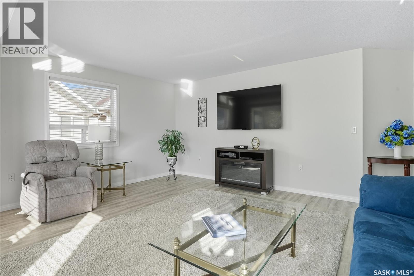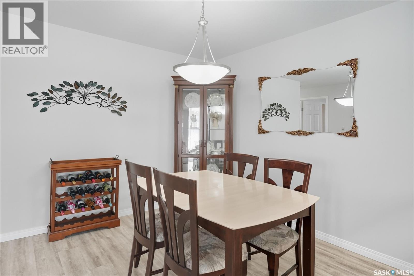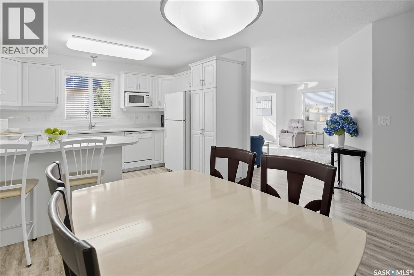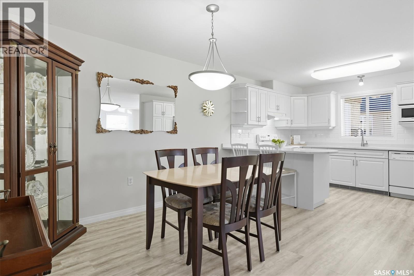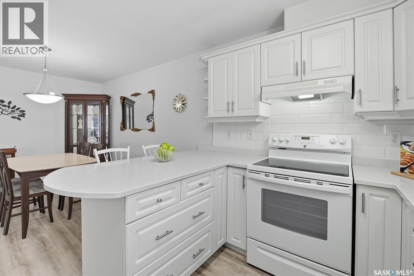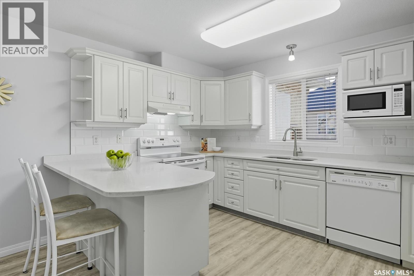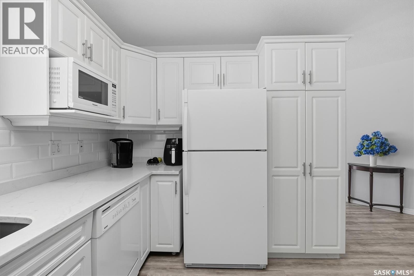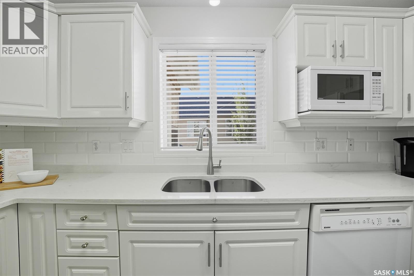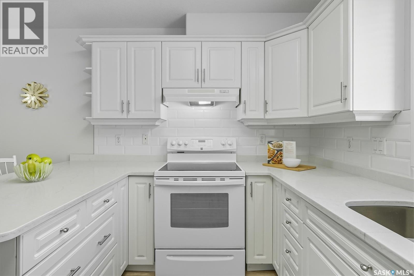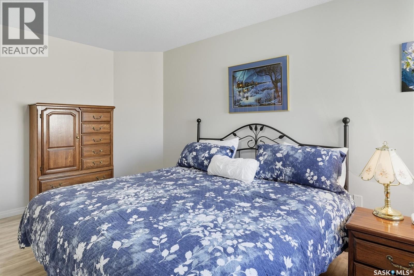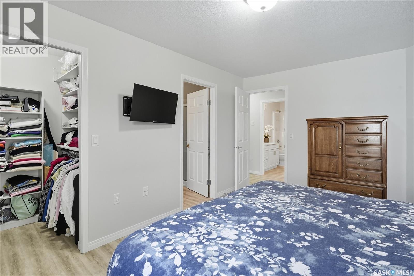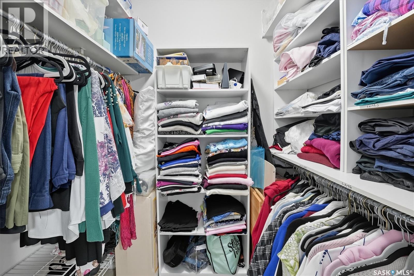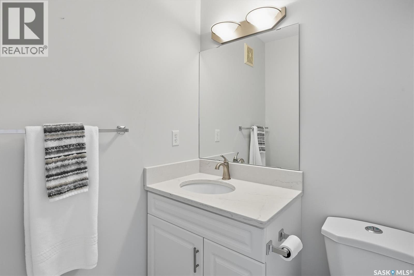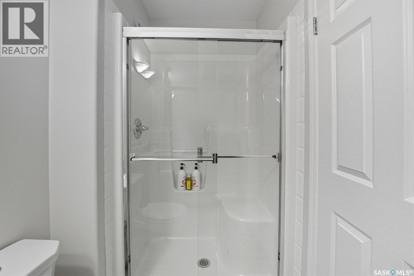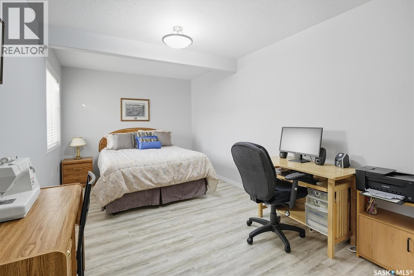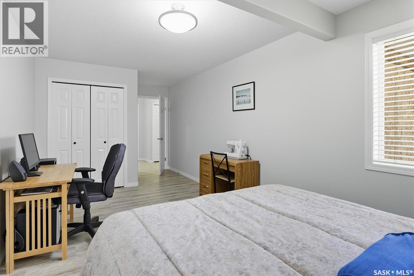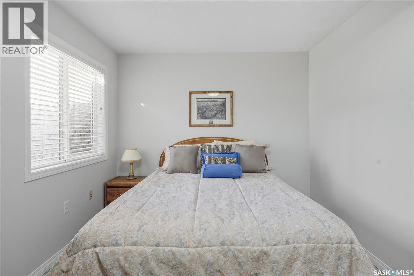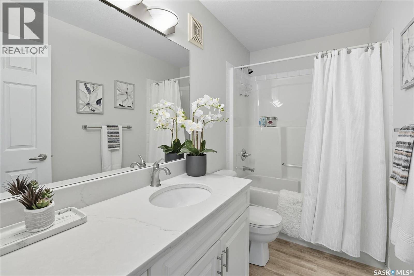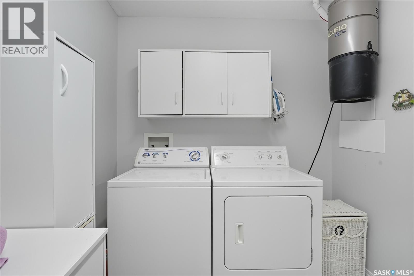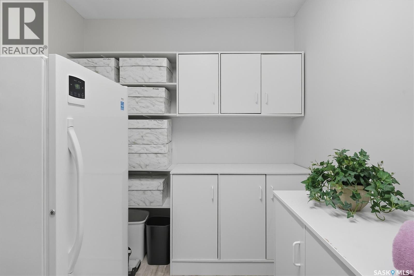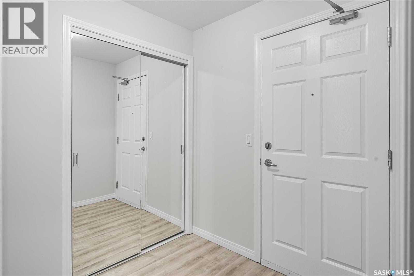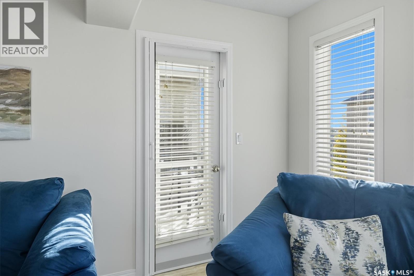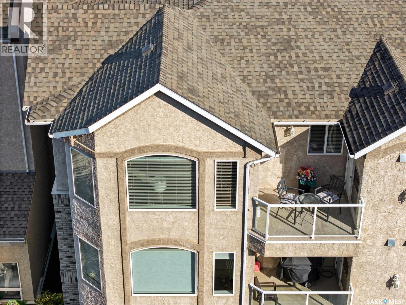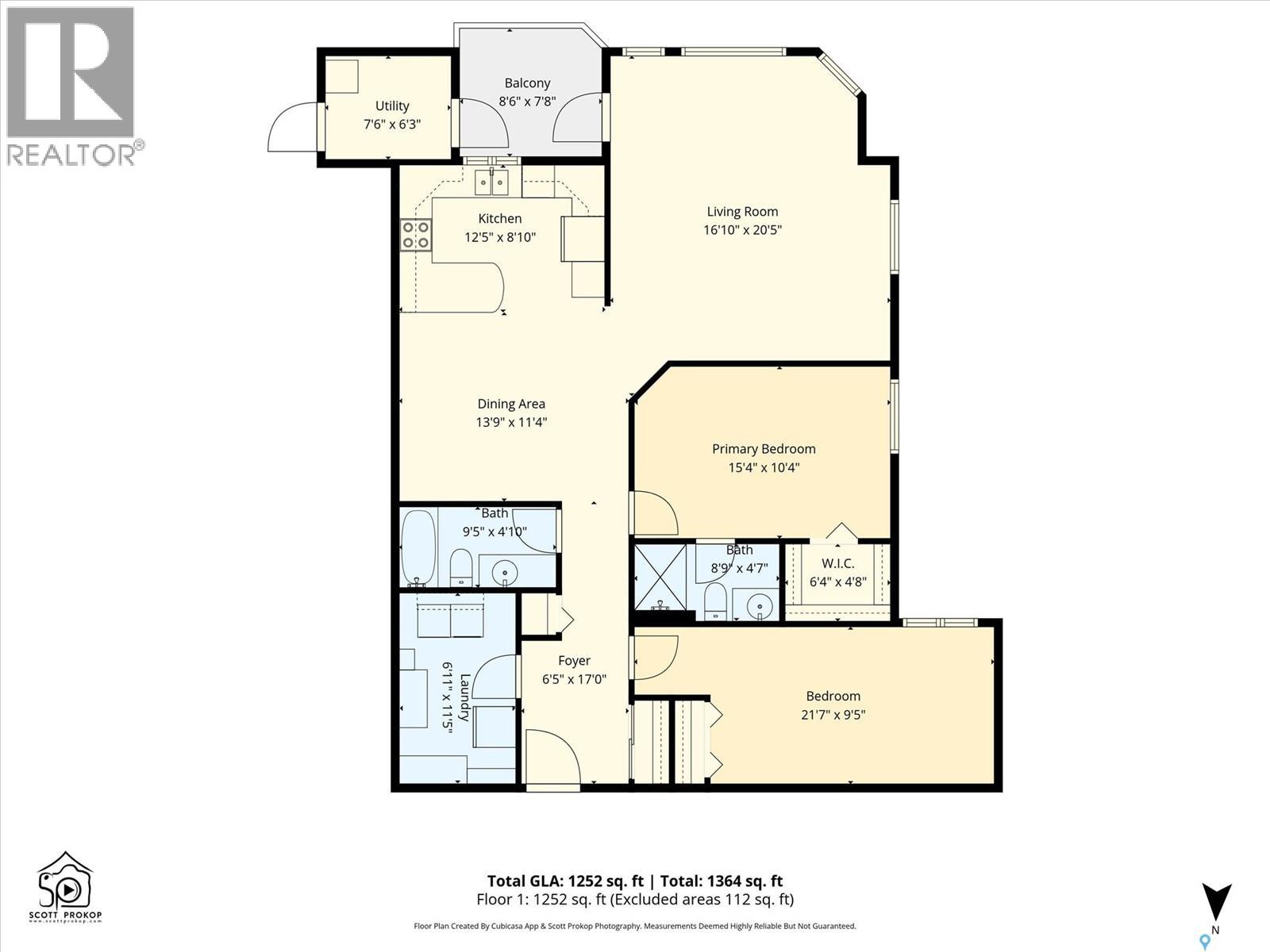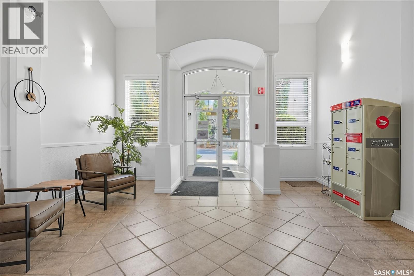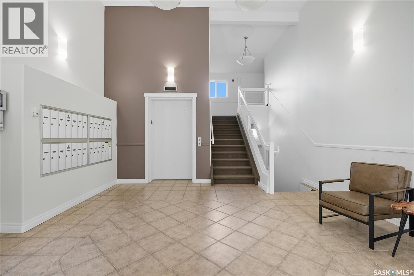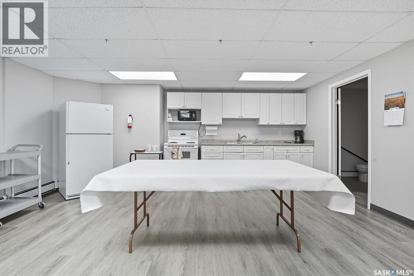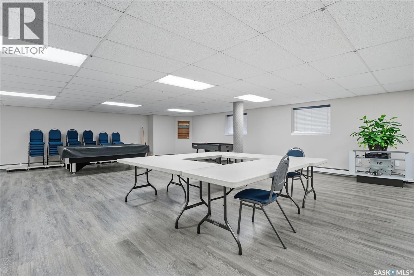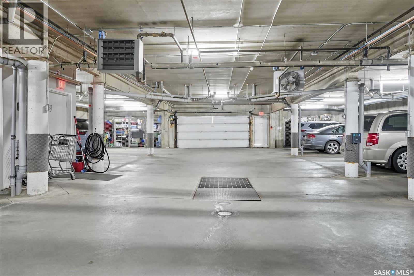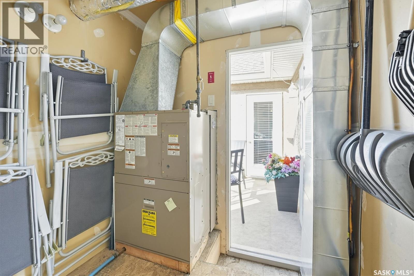Lorri Walters – Saskatoon REALTOR®
- Call or Text: (306) 221-3075
- Email: lorri@royallepage.ca
Description
Details
- Price:
- Type:
- Exterior:
- Garages:
- Bathrooms:
- Basement:
- Year Built:
- Style:
- Roof:
- Bedrooms:
- Frontage:
- Sq. Footage:
303 230 Heath Avenue Saskatoon, Saskatchewan S7S 1N7
$350,000Maintenance,
$580 Monthly
Maintenance,
$580 MonthlyWelcome to #303 – 230 Heath Avenue, a beautifully updated 2-bedroom, 2-bath condo in one of Saskatoon’s most walkable and connected communities. This 1,296 sq ft unit includes a larger second bedroom than typical layouts and a sunroom-style living space leading to a southeast-facing balcony with gas BBQ hookup. Enjoy recent upgrades throughout: vinyl plank flooring, quartz countertops, subway tile backsplash, and central air conditioning for year-round comfort. The kitchen is bright and functional, while the generous dining area easily accommodates a side hutch or china cabinet — a rare find in condo living. The primary suite is spacious and private, featuring a 3-piece ensuite with walk-in shower and excellent storage. This well-managed building includes underground parking, elevator, storage room, guest suite, and an amenities room for social gatherings. Located within walking distance to groceries, restaurants, salons, clinics, and more — it’s the perfect setup for a retiree seeking space, style, and simplicity. (id:62517)
Property Details
| MLS® Number | SK019840 |
| Property Type | Single Family |
| Neigbourhood | University Heights |
| Community Features | Pets Not Allowed |
| Features | Elevator, Balcony |
Building
| Bathroom Total | 2 |
| Bedrooms Total | 2 |
| Amenities | Exercise Centre, Guest Suite |
| Appliances | Washer, Refrigerator, Dishwasher, Dryer, Microwave, Freezer, Window Coverings, Garage Door Opener Remote(s), Hood Fan, Stove |
| Architectural Style | Low Rise |
| Constructed Date | 2003 |
| Cooling Type | Central Air Conditioning |
| Heating Fuel | Natural Gas |
| Heating Type | Forced Air |
| Size Interior | 1,296 Ft2 |
| Type | Apartment |
Parking
| Underground | 1 |
| Other | |
| Heated Garage | |
| Parking Space(s) | 1 |
Land
| Acreage | No |
Rooms
| Level | Type | Length | Width | Dimensions |
|---|---|---|---|---|
| Main Level | Foyer | 8'3" x 6'5" | ||
| Main Level | Kitchen | 12'5" x 9' | ||
| Main Level | Dining Room | 12'5" x 11'3" | ||
| Main Level | Living Room | 18'6" x 17' | ||
| Main Level | Primary Bedroom | 15'3" x 10'6" | ||
| Main Level | 3pc Bathroom | Measurements not available | ||
| Main Level | Bedroom | 17'2" x 9'8" | ||
| Main Level | 4pc Bathroom | Measurements not available | ||
| Main Level | Laundry Room | 11'11" x 7'4" |
https://www.realtor.ca/real-estate/28942430/303-230-heath-avenue-saskatoon-university-heights
Contact Us
Contact us for more information

Angela Porrelli
Salesperson
www.angelaporrelli.com/
#211 - 220 20th St W
Saskatoon, Saskatchewan S7M 0W9
(866) 773-5421


