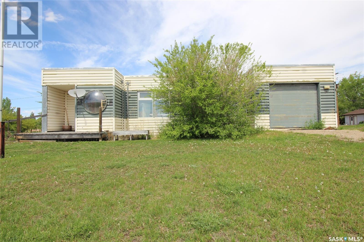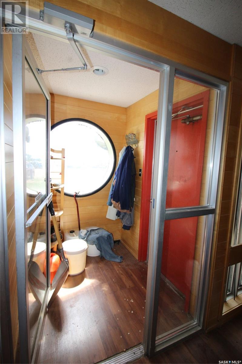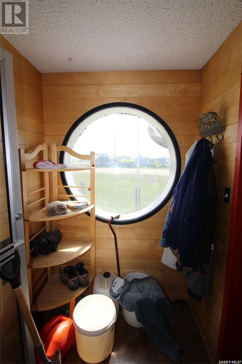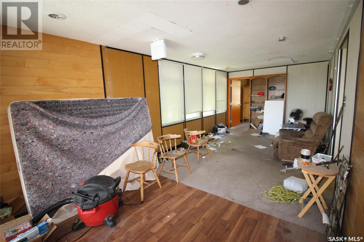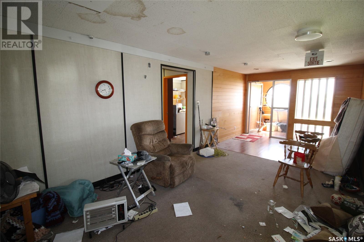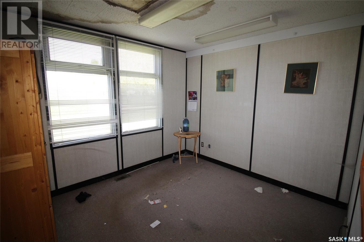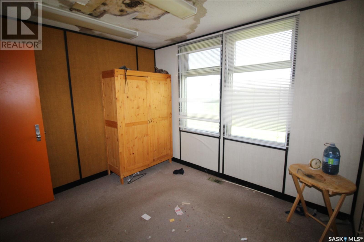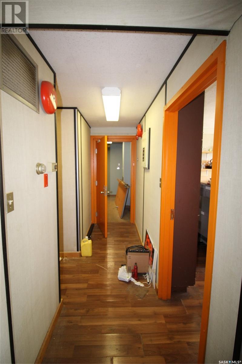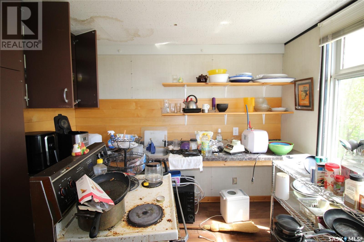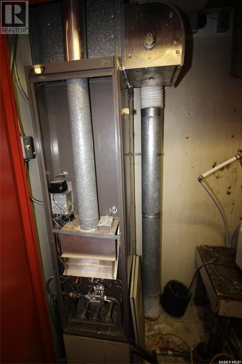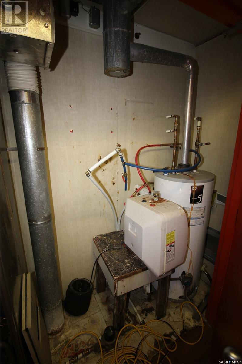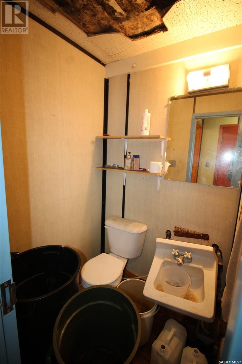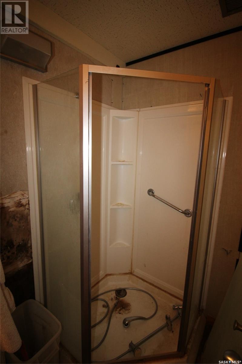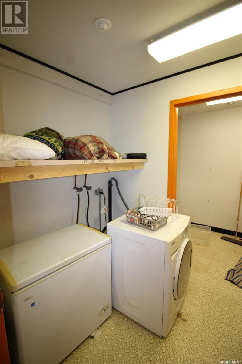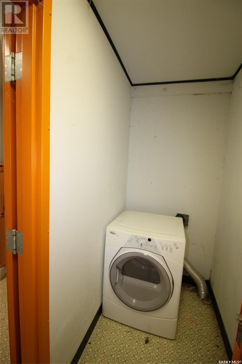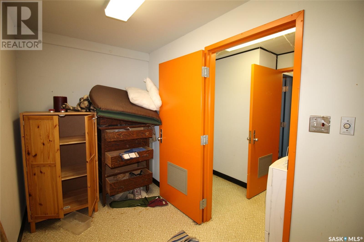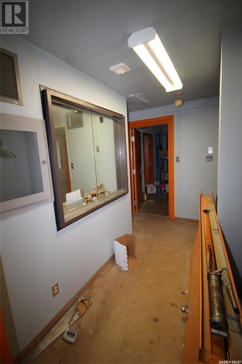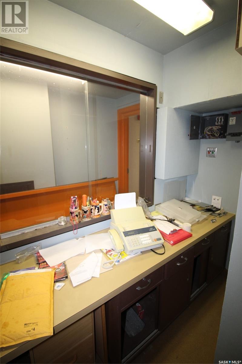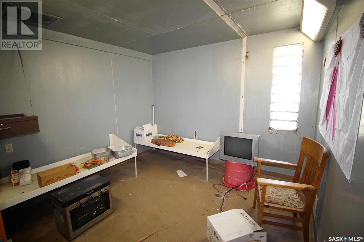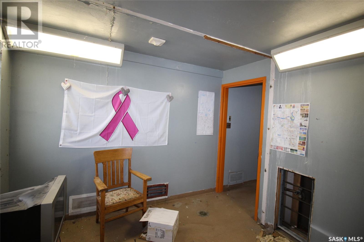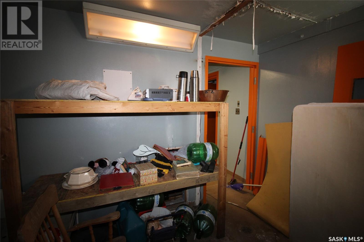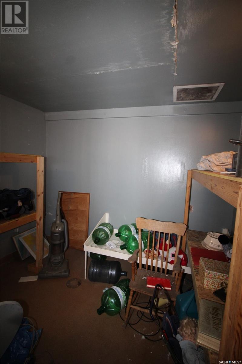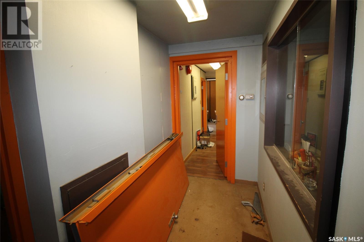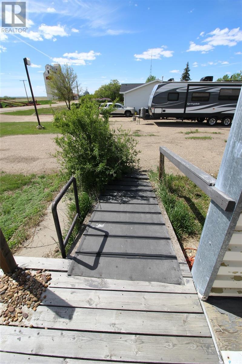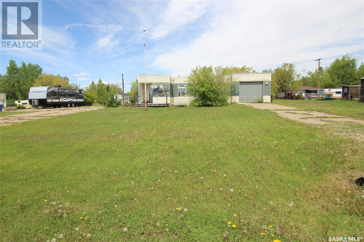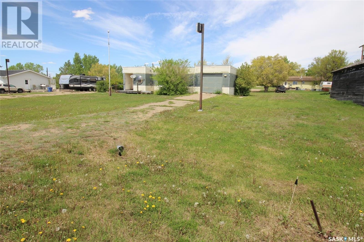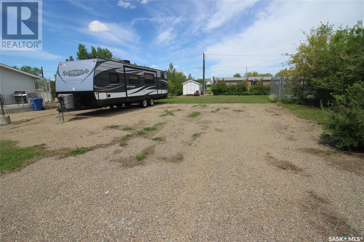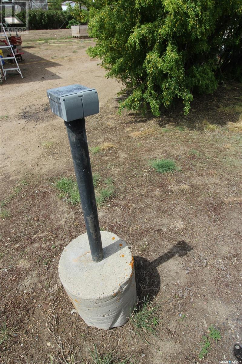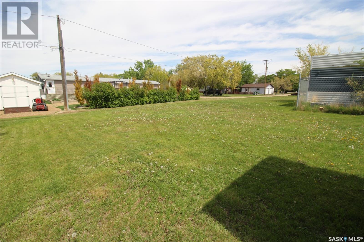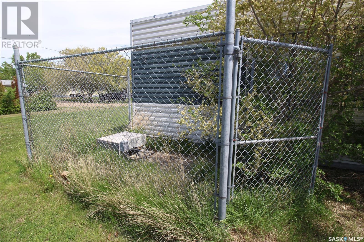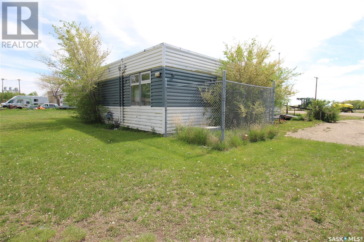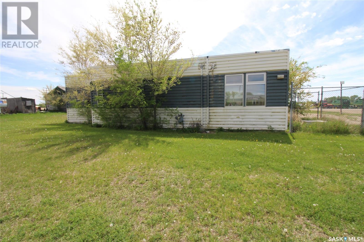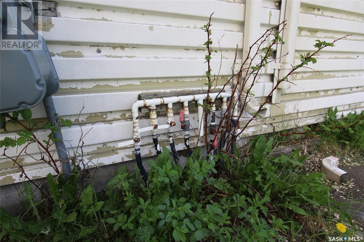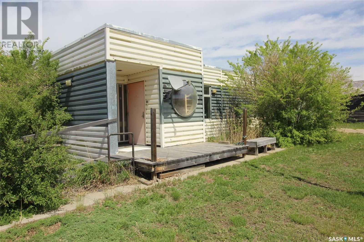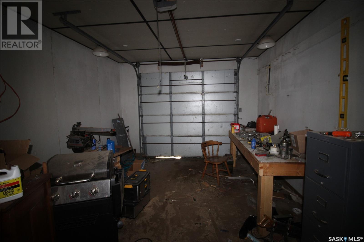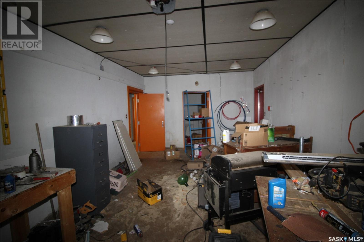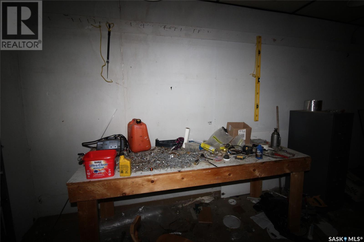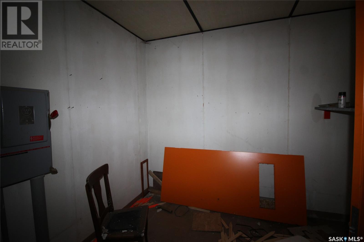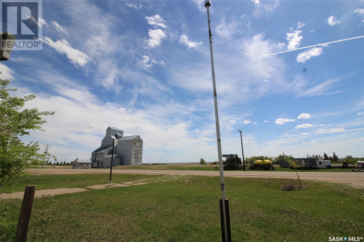Lorri Walters – Saskatoon REALTOR®
- Call or Text: (306) 221-3075
- Email: lorri@royallepage.ca
Description
Details
- Price:
- Type:
- Exterior:
- Garages:
- Bathrooms:
- Basement:
- Year Built:
- Style:
- Roof:
- Bedrooms:
- Frontage:
- Sq. Footage:
303 1st Avenue W Climax, Saskatchewan S0N 0N0
$35,000
Fascinating property available in the community of Climax. This distinctive property has an interesting past and a bright future. Formerly the RCMP Office for the community, this building has been converted to living space. Originally designed as a relocatable office, the building is unique as individual prebuilt pods. The entryway with its distinctive “bubble window” adds a creative style and opens to the large living room. A private bedroom, with large windows is attached at the back of this space. A kitchen was made up at the front of the building and a large 3pc bath and laundry room with storage, follows down the hall. There are two former jail cells that have been born again into two bedrooms, and the office space is set with a built in desk. The attached single garage has a large storage room attached (10’x12’10”). The building is set up on a modest crawl space and heated with two separate natural gas furnaces. The space is designed to have a natural gas hot water heater (no hot water heater is currently working) and has central air plumbed to the furnace. The location of the property is high profile directly on Highway #13 as you come into town and consists of 0.48 acres of land. Designed with paved driveways there is a large, paved parking pad with electrical outlets for winter parking (camper trailer not included) . The central air conditioning unit is encased in a chain-link fence that would make a dandy dog run. Building is being sold “AS IS, WHERE IS” including contents. (id:62517)
Property Details
| MLS® Number | SK008011 |
| Property Type | Single Family |
| Features | Rectangular |
Building
| Bathroom Total | 1 |
| Bedrooms Total | 2 |
| Architectural Style | Bungalow |
| Basement Development | Not Applicable |
| Basement Type | Crawl Space (not Applicable) |
| Constructed Date | 1978 |
| Cooling Type | Central Air Conditioning |
| Heating Fuel | Natural Gas |
| Heating Type | Forced Air |
| Stories Total | 1 |
| Size Interior | 1,368 Ft2 |
| Type | Manufactured Home |
Parking
| Attached Garage | |
| R V | |
| Parking Space(s) | 6 |
Land
| Acreage | No |
| Landscape Features | Lawn |
| Size Frontage | 150 Ft |
| Size Irregular | 0.48 |
| Size Total | 0.48 Ac |
| Size Total Text | 0.48 Ac |
Rooms
| Level | Type | Length | Width | Dimensions |
|---|---|---|---|---|
| Main Level | Foyer | 5'10" x 5'2" | ||
| Main Level | Living Room | 11' x 24'10" | ||
| Main Level | Bedroom | 11'1" x 9'10" | ||
| Main Level | Kitchen | 11'2" x 10'4" | ||
| Main Level | 3pc Bathroom | 9'7" x 4'6" | ||
| Main Level | Laundry Room | 11'3" x 5'9" | ||
| Main Level | Storage | 11'2" x 5'11" | ||
| Main Level | Storage | 10'11" x 10'3" | ||
| Main Level | Office | 7'4" x 7'4" | ||
| Main Level | Bedroom | 11' x 10'4" |
https://www.realtor.ca/real-estate/28403644/303-1st-avenue-w-climax
Contact Us
Contact us for more information
Elizabeth (Liz) Spetz
Broker
361 Centre St
Shaunavon, Saskatchewan S0N 2M0
(306) 297-3771
(306) 297-3730
accesssask.com/

Ashley Mcfarlane
Salesperson
www.facebook.com/profile.php?id=61551047430990
www.instagram.com/access_real_estate_inc/
www.linkedin.com/in/ashley-mcfarlane-060bb7165/
361 Centre St
Shaunavon, Saskatchewan S0N 2M0
(306) 297-3771
(306) 297-3730
accesssask.com/
