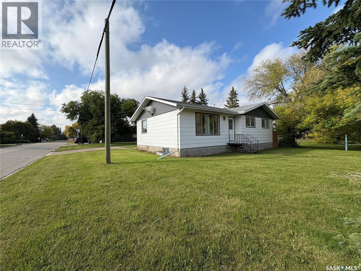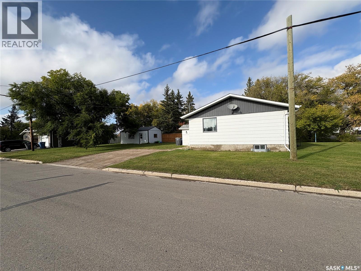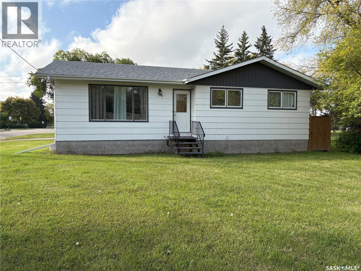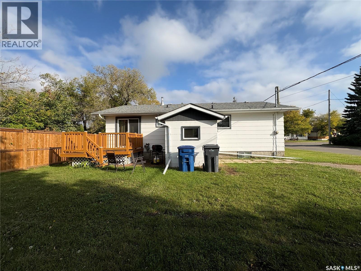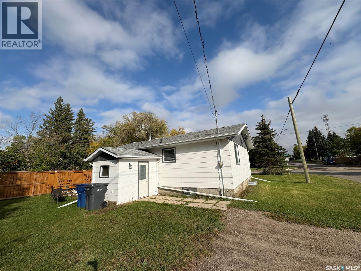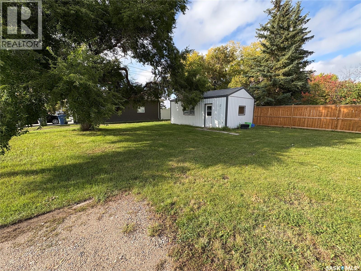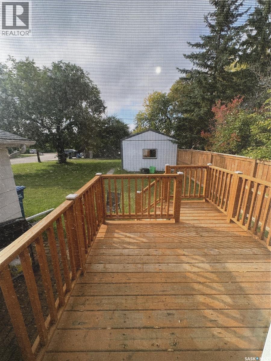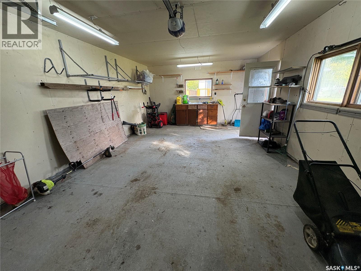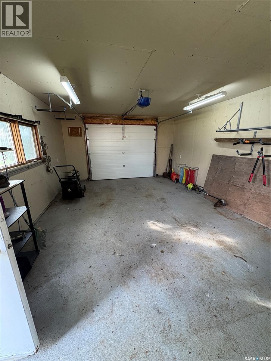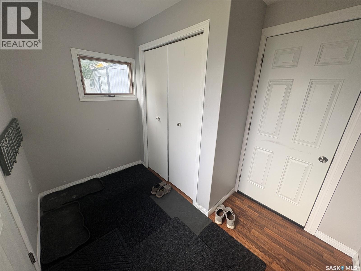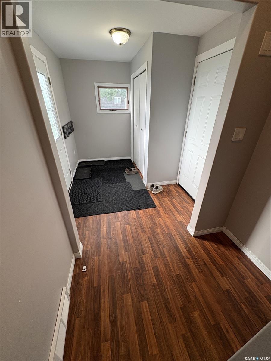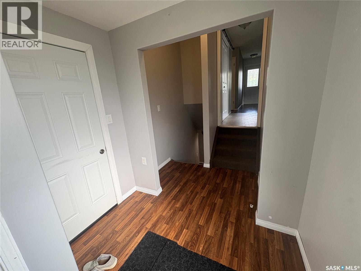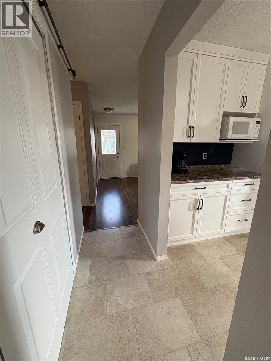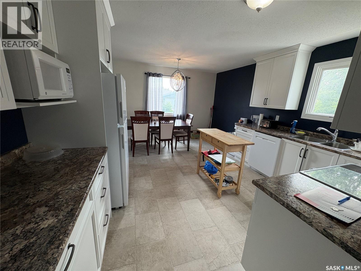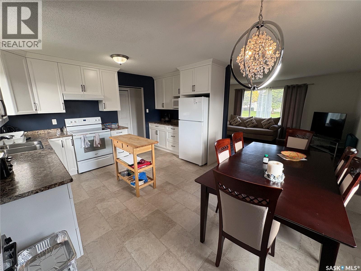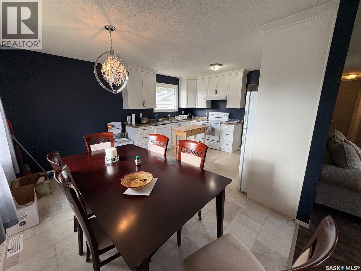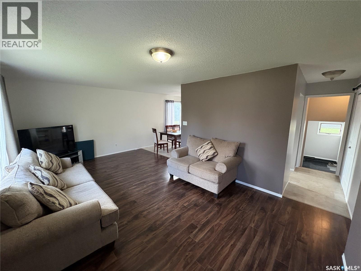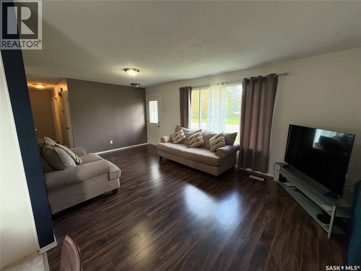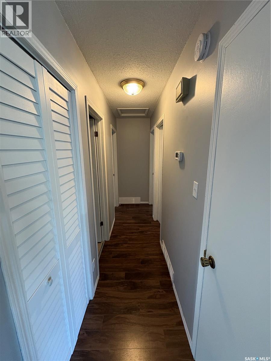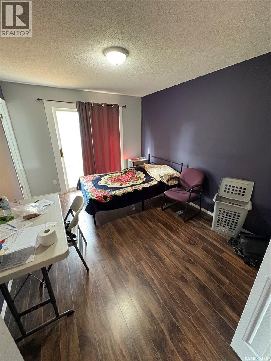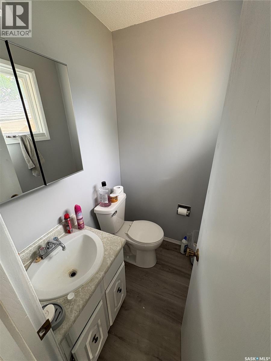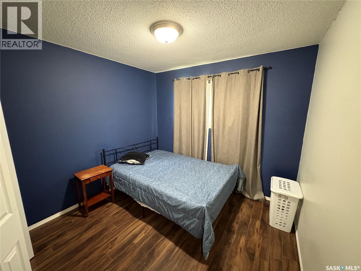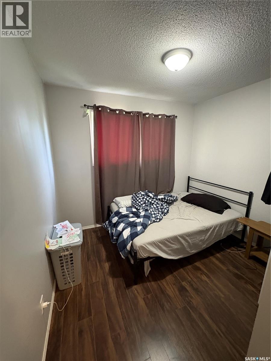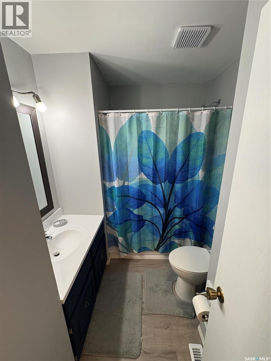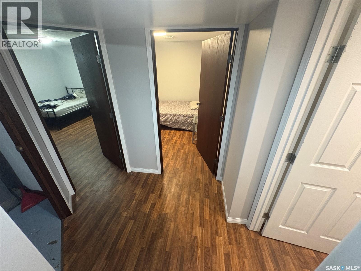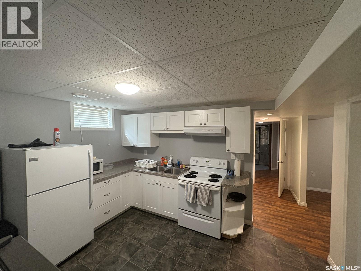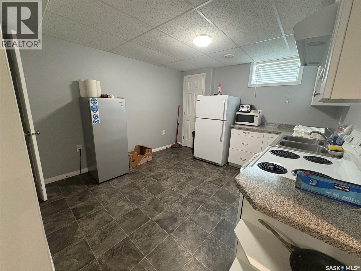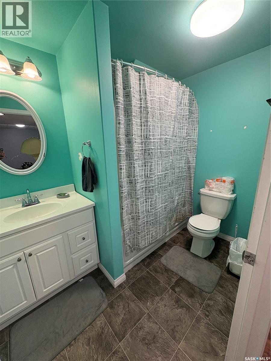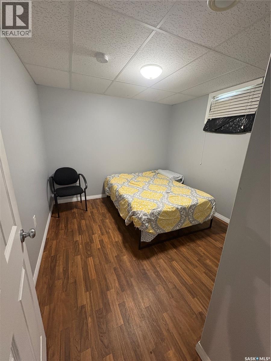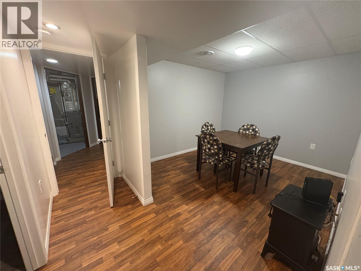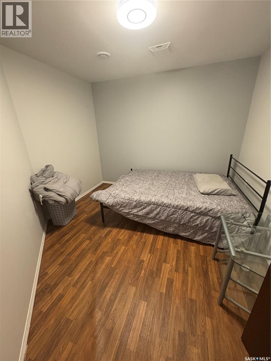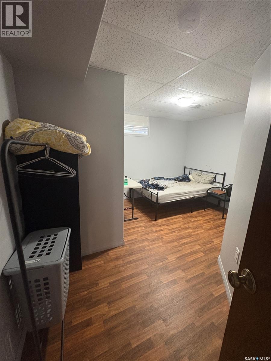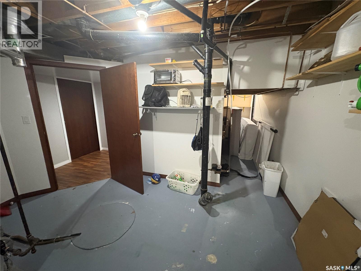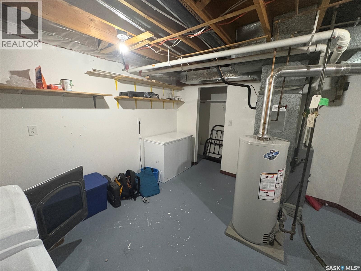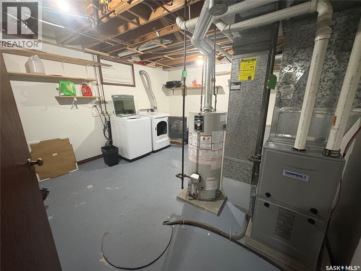Lorri Walters – Saskatoon REALTOR®
- Call or Text: (306) 221-3075
- Email: lorri@royallepage.ca
Description
Details
- Price:
- Type:
- Exterior:
- Garages:
- Bathrooms:
- Basement:
- Year Built:
- Style:
- Roof:
- Bedrooms:
- Frontage:
- Sq. Footage:
302 Pitt Street Rocanville, Saskatchewan S0A 3L0
$259,000
Feeling like living in your own home and making money? Consider this ready to go bungalow in Rocanville, with a fully developed 2 bedroom basement suite. 3 bedroom, 1.5 bathroom upstairs with open concept, kitchen - dinning - living room. A large foyer allow access to the basement where you find a 2 bedroom legal suite, with full kitchen, dinning, rec room and a bonus den to do with what you please. A detached garage in insulated with power, a perfect spot for your toys or vehicle. Rocanville has a very strong rental market, and the owner has had 5 tenants in the home consistently for 3 years. Willing to sell fully furnished to keep tenants in place! (id:62517)
Property Details
| MLS® Number | SK018242 |
| Property Type | Single Family |
Building
| Bathroom Total | 3 |
| Bedrooms Total | 5 |
| Architectural Style | Bungalow |
| Basement Development | Finished |
| Basement Type | Full (finished) |
| Constructed Date | 1978 |
| Heating Fuel | Natural Gas |
| Heating Type | Forced Air |
| Stories Total | 1 |
| Size Interior | 1,152 Ft2 |
| Type | House |
Parking
| Detached Garage | |
| Parking Space(s) | 4 |
Land
| Acreage | No |
| Size Frontage | 50 Ft |
| Size Irregular | 50x120 |
| Size Total Text | 50x120 |
Rooms
| Level | Type | Length | Width | Dimensions |
|---|---|---|---|---|
| Basement | Other | 13 ft ,1 in | 15 ft ,2 in | 13 ft ,1 in x 15 ft ,2 in |
| Basement | Bedroom | 8 ft ,6 in | 9 ft ,3 in | 8 ft ,6 in x 9 ft ,3 in |
| Basement | Den | 9 ft ,10 in | 10 ft ,7 in | 9 ft ,10 in x 10 ft ,7 in |
| Basement | Family Room | 9 ft ,7 in | 10 ft ,7 in | 9 ft ,7 in x 10 ft ,7 in |
| Basement | Bedroom | 9 ft ,6 in | 10 ft ,8 in | 9 ft ,6 in x 10 ft ,8 in |
| Basement | Kitchen | 11 ft ,1 in | 11 ft ,7 in | 11 ft ,1 in x 11 ft ,7 in |
| Basement | 4pc Bathroom | 5 ft ,10 in | 8 ft ,4 in | 5 ft ,10 in x 8 ft ,4 in |
| Main Level | Kitchen | 13 ft ,2 in | 9 ft ,6 in | 13 ft ,2 in x 9 ft ,6 in |
| Main Level | Dining Room | 13 ft ,2 in | 9 ft ,6 in | 13 ft ,2 in x 9 ft ,6 in |
| Main Level | Living Room | 12 ft ,2 in | 19 ft ,7 in | 12 ft ,2 in x 19 ft ,7 in |
| Main Level | 4pc Bathroom | 6 ft ,9 in | 9 ft ,6 in | 6 ft ,9 in x 9 ft ,6 in |
| Main Level | Bedroom | 9 ft ,3 in | 10 ft ,6 in | 9 ft ,3 in x 10 ft ,6 in |
| Main Level | Bedroom | 9 ft ,7 in | 10 ft ,6 in | 9 ft ,7 in x 10 ft ,6 in |
| Main Level | Bedroom | 13 ft | 10 ft ,1 in | 13 ft x 10 ft ,1 in |
| Main Level | 2pc Bathroom | 5 ft | 4 ft | 5 ft x 4 ft |
| Main Level | Enclosed Porch | 7 ft ,3 in | 9 ft ,8 in | 7 ft ,3 in x 9 ft ,8 in |
https://www.realtor.ca/real-estate/28854055/302-pitt-street-rocanville
Contact Us
Contact us for more information
Alexander (Alex) Vandenameele
Salesperson
217 Kaiser William Ave
Langenburg, Saskatchewan S0A 2A0
(306) 743-5558
(306) 743-2959

