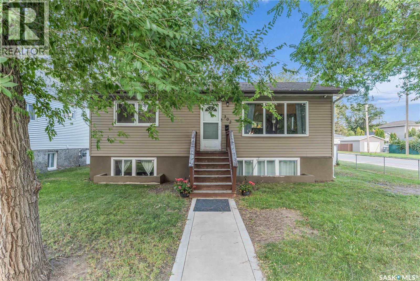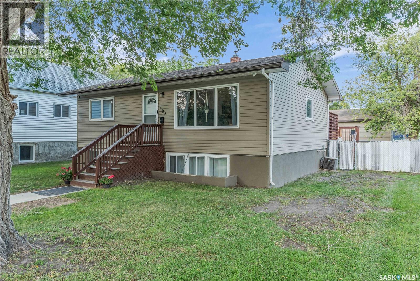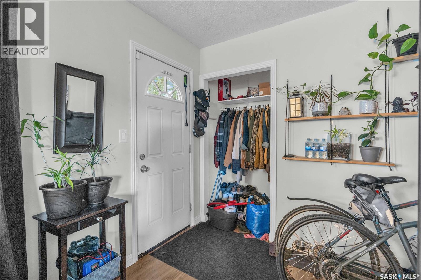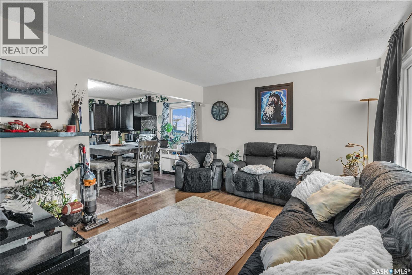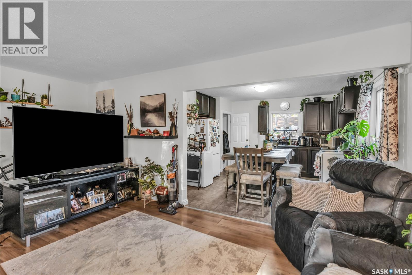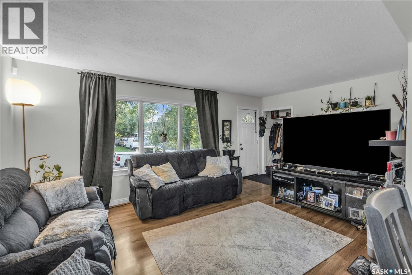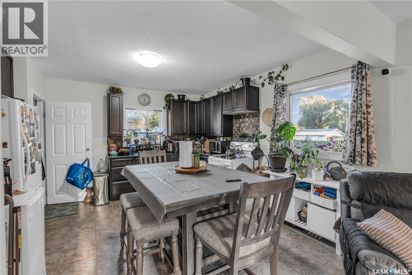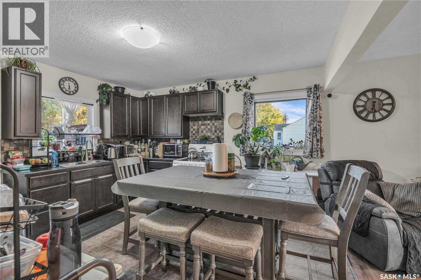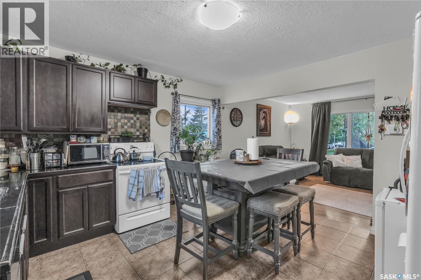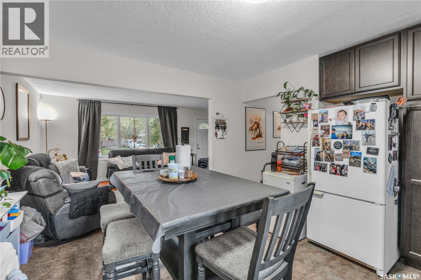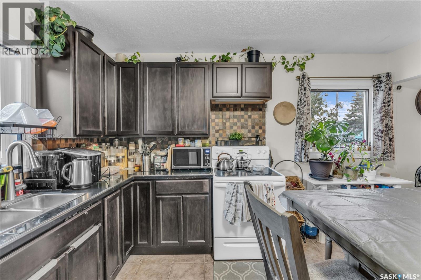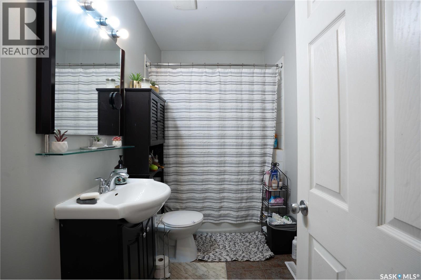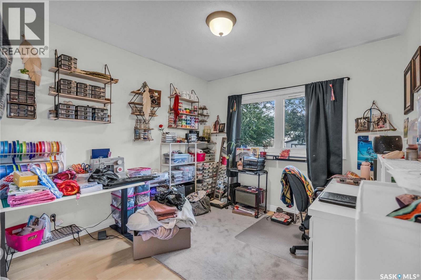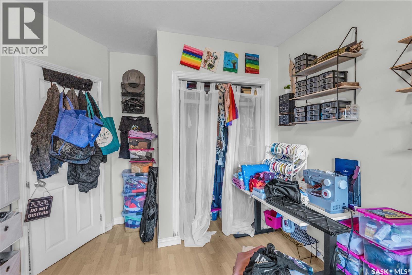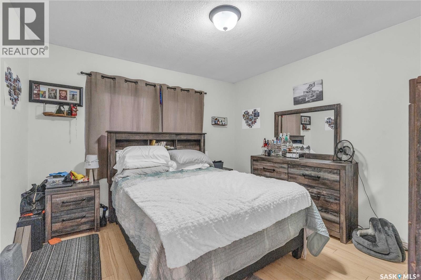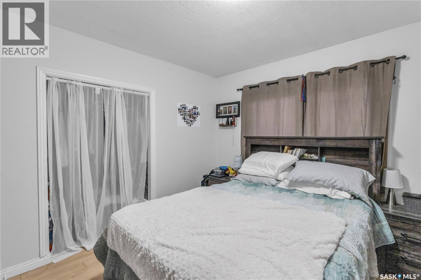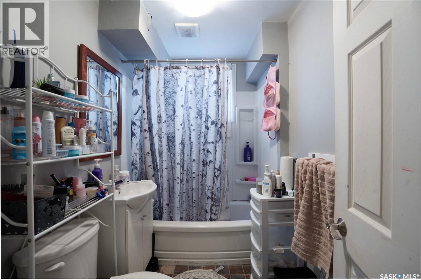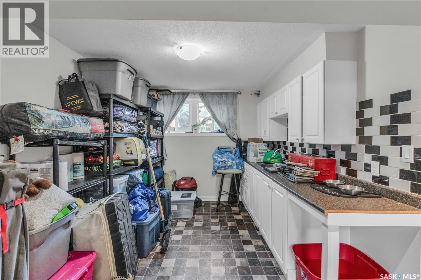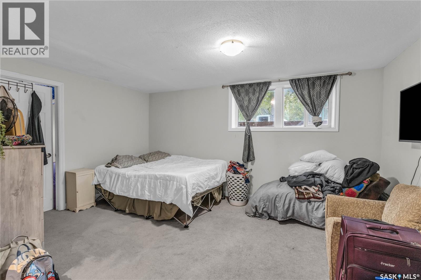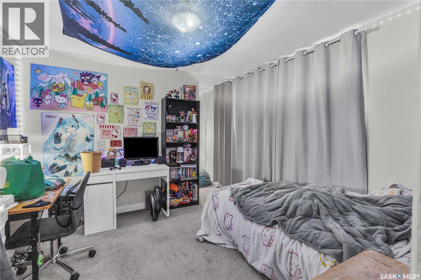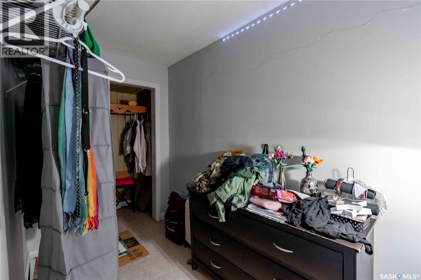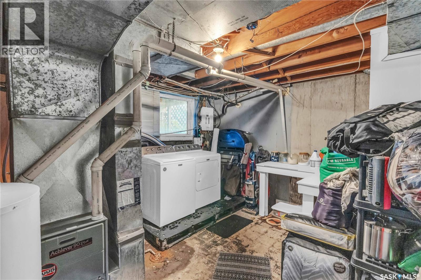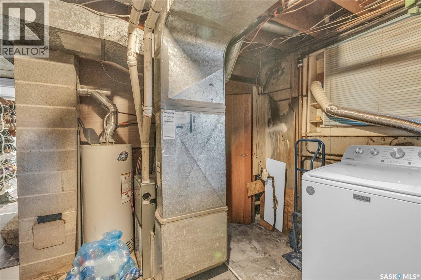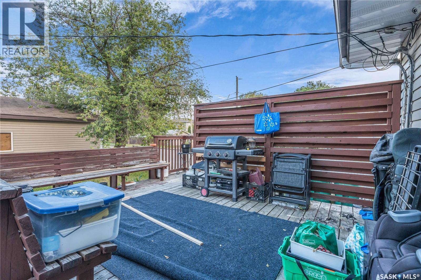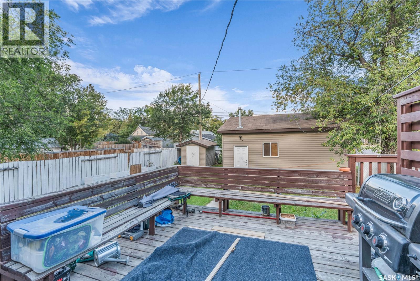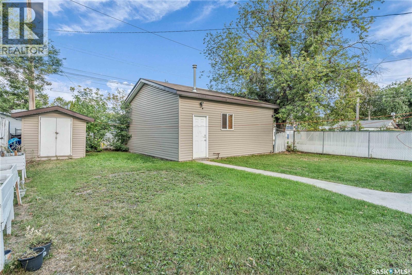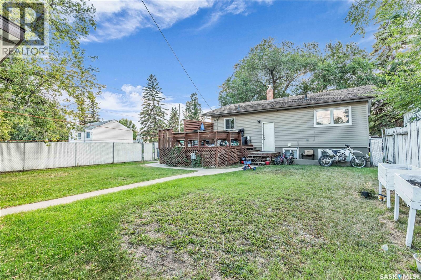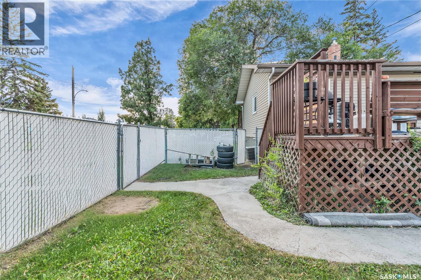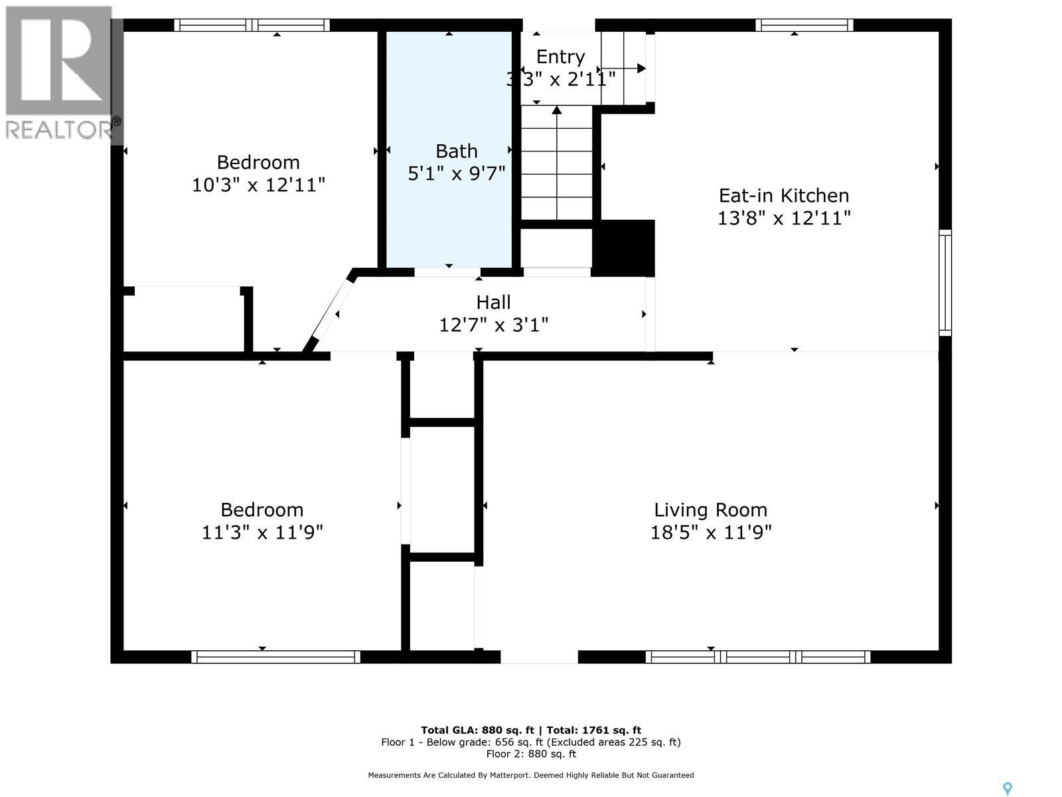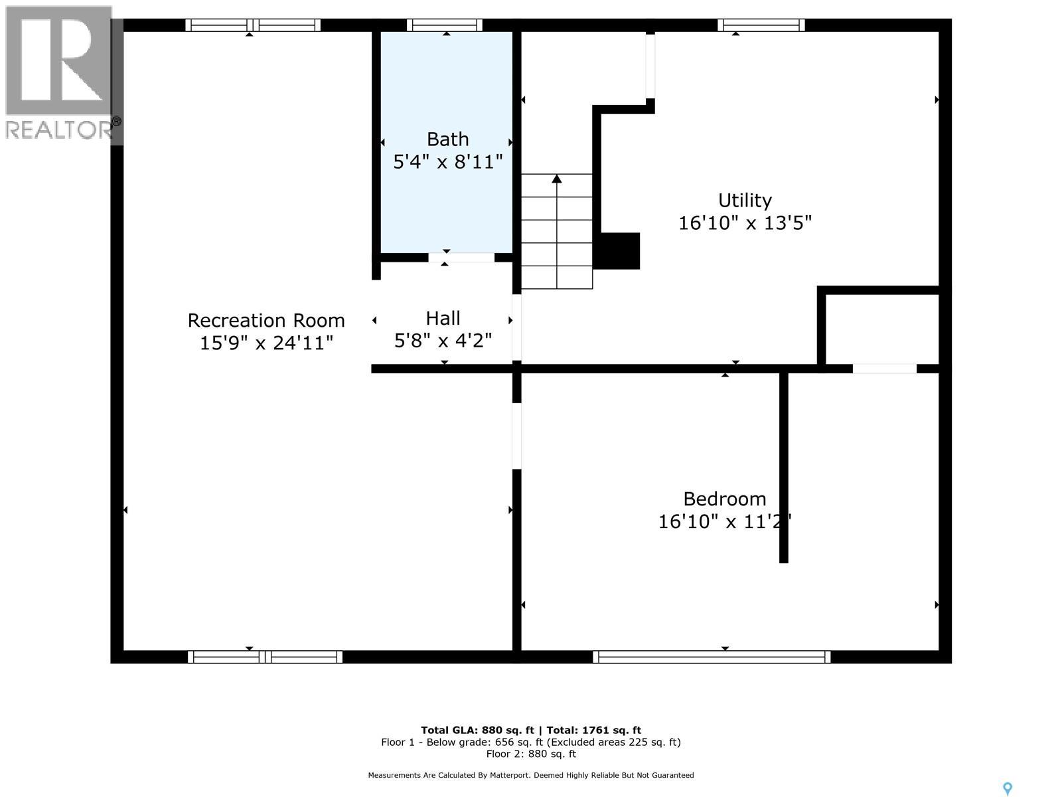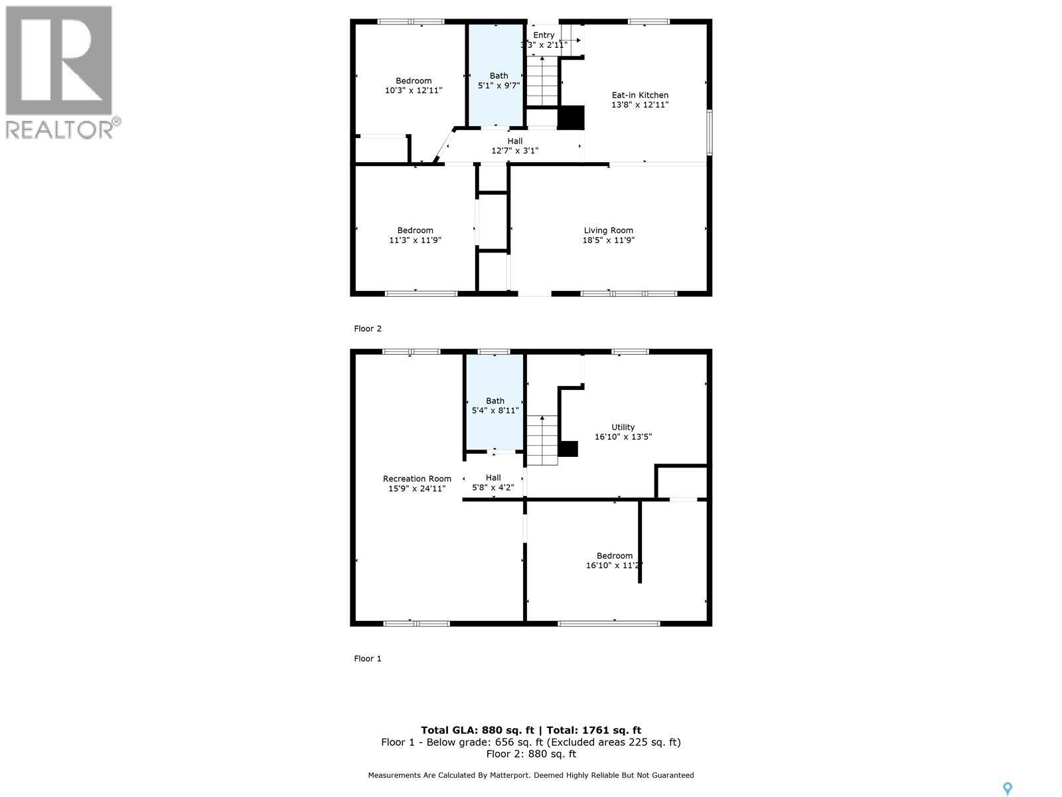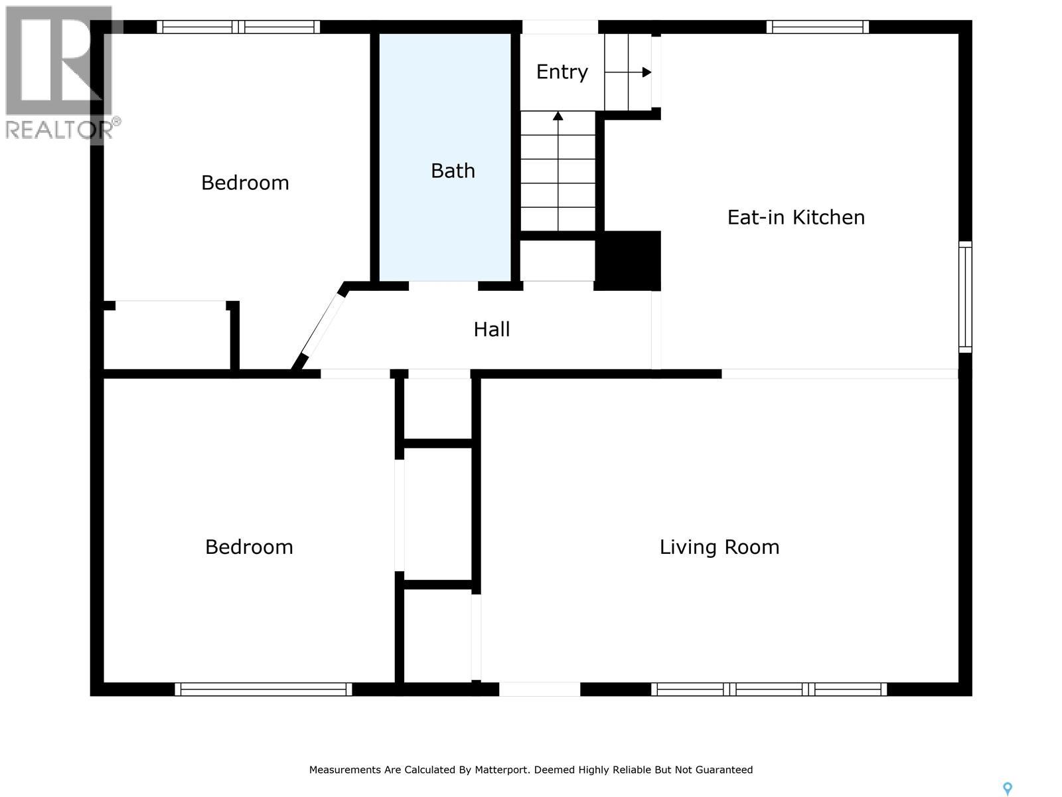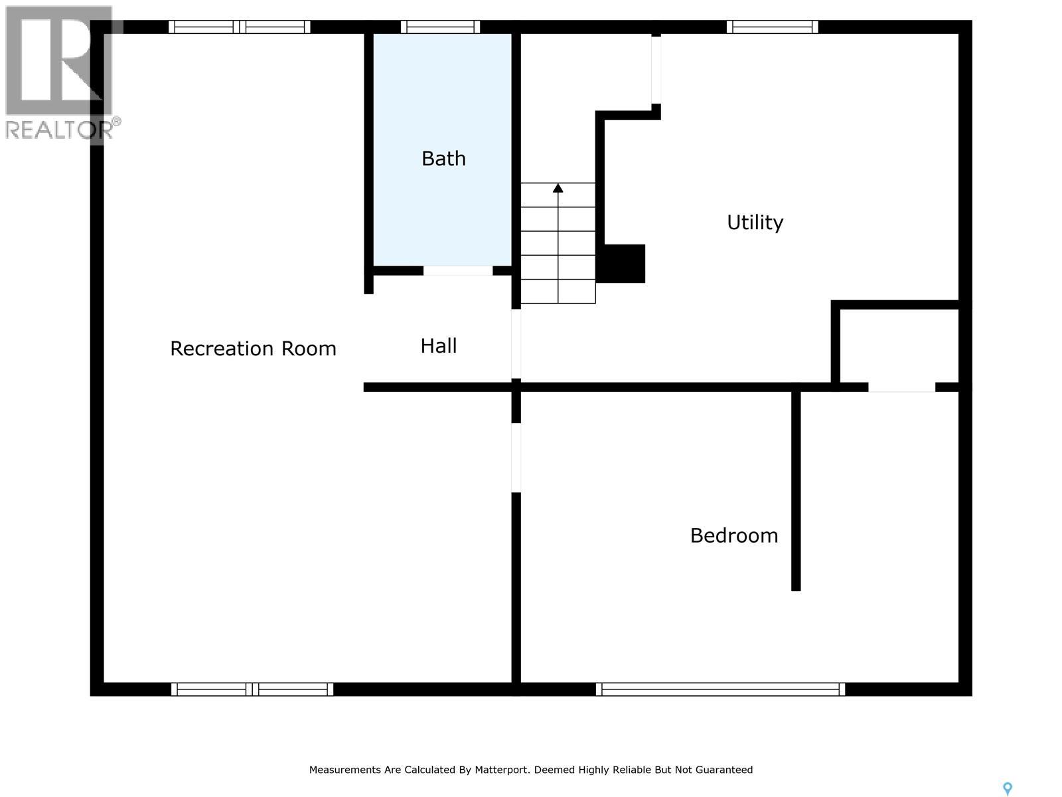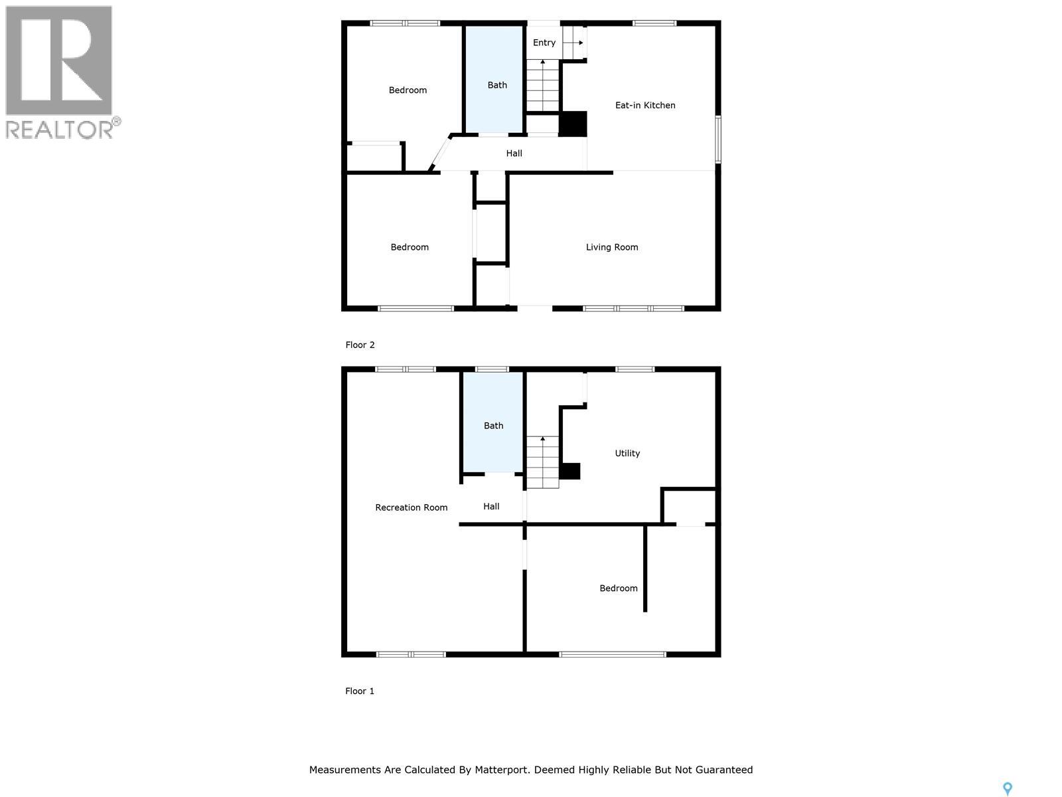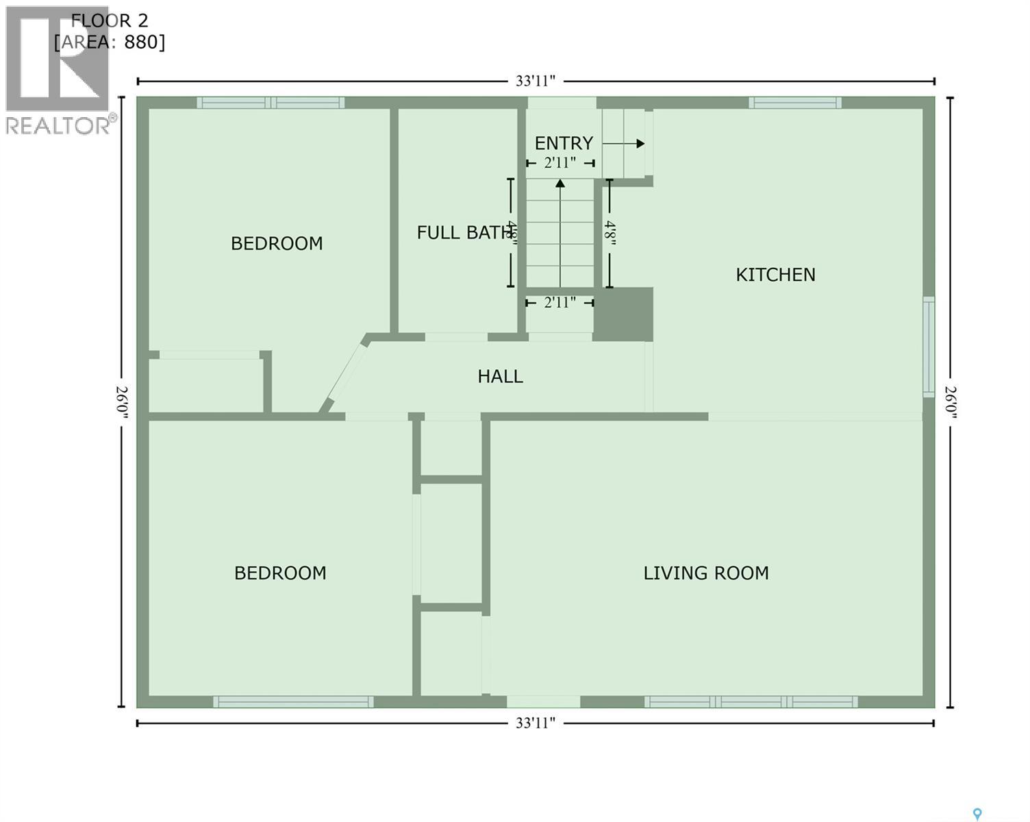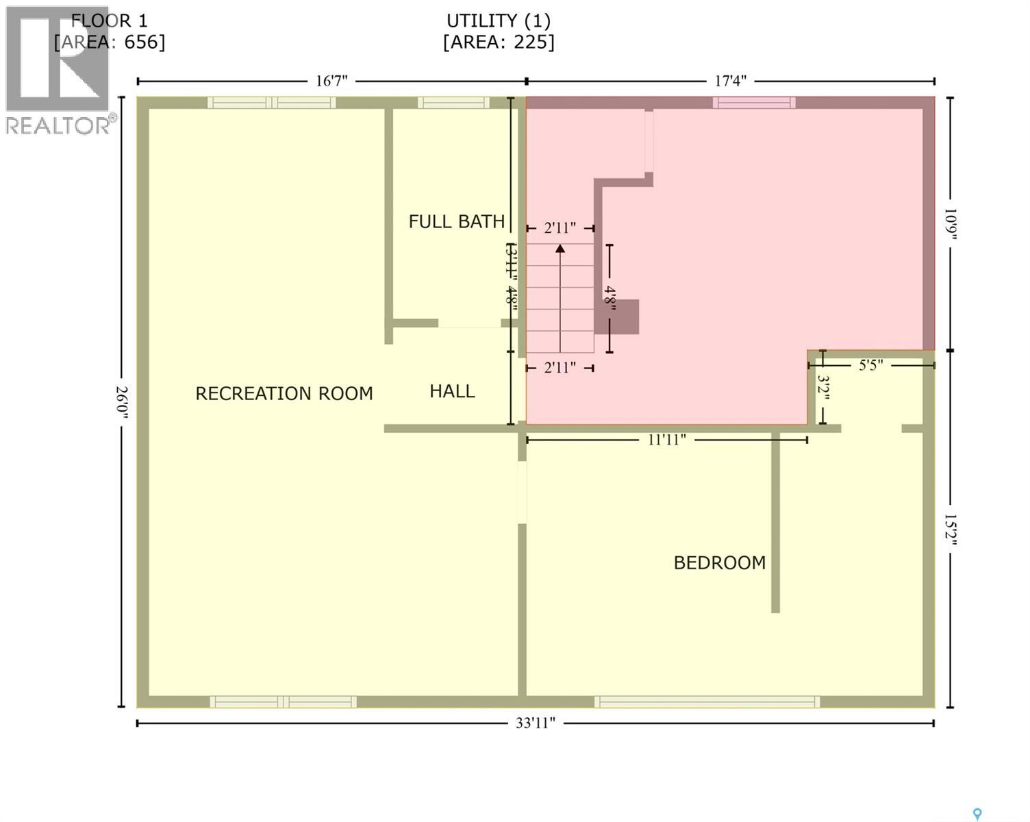Lorri Walters – Saskatoon REALTOR®
- Call or Text: (306) 221-3075
- Email: lorri@royallepage.ca
Description
Details
- Price:
- Type:
- Exterior:
- Garages:
- Bathrooms:
- Basement:
- Year Built:
- Style:
- Roof:
- Bedrooms:
- Frontage:
- Sq. Footage:
302 M Avenue N Saskatoon, Saskatchewan S7L 2S5
$300,000
For the first-time buyer seeking a smart investment or the seasoned investor looking for their next cash-flowing asset, this is the one. Welcome to this meticulously updated raised bungalow in Westmount, perfectly set up for success with a permitted basement suite that adds immediate income potential. The main floor features two bedrooms, a full kitchen, and stylish upgrades like new vinyl siding and windows that give it a clean, modern look. Downstairs, the separate, legal one-bedroom suite provides an ideal rental opportunity to offset your mortgage or generate passive income. Beyond the home's impressive upgrades—including a high-efficiency furnace, central AC, and an updated electrical panel—the outdoor space is a dream come true. The large corner lot offers ample RV parking, but the real showstopper is the 24' x 24' heated mechanics' garage with a vehicle hoist, a truly rare and valuable feature. This is more than just a home; it's a dual-income property with a high-value asset, a combination that makes it a must-see for anyone serious about real estate. As per the Seller’s direction, all offers will be presented on 09/09/2025 3:00PM. (id:62517)
Property Details
| MLS® Number | SK017373 |
| Property Type | Single Family |
| Neigbourhood | Westmount |
| Features | Treed, Corner Site, Rectangular |
| Structure | Deck |
Building
| Bathroom Total | 2 |
| Bedrooms Total | 3 |
| Appliances | Washer, Refrigerator, Dryer, Alarm System, Window Coverings, Garage Door Opener Remote(s), Storage Shed, Stove |
| Architectural Style | Raised Bungalow |
| Basement Development | Finished |
| Basement Type | Full (finished) |
| Constructed Date | 1960 |
| Cooling Type | Central Air Conditioning |
| Fire Protection | Alarm System |
| Heating Fuel | Natural Gas |
| Heating Type | Forced Air |
| Stories Total | 1 |
| Size Interior | 884 Ft2 |
| Type | House |
Parking
| Detached Garage | |
| R V | |
| Heated Garage | |
| Parking Space(s) | 4 |
Land
| Acreage | No |
| Fence Type | Fence |
| Landscape Features | Lawn |
| Size Frontage | 50 Ft |
| Size Irregular | 50x124.67 |
| Size Total Text | 50x124.67 |
Rooms
| Level | Type | Length | Width | Dimensions |
|---|---|---|---|---|
| Basement | Kitchen | 9 ft ,4 in | 12 ft ,5 in | 9 ft ,4 in x 12 ft ,5 in |
| Basement | Living Room | 11 ft | 15 ft ,4 in | 11 ft x 15 ft ,4 in |
| Basement | Bedroom | 10 ft | 10 ft | 10 ft x 10 ft |
| Basement | Dining Nook | 5 ft ,3 in | 10 ft | 5 ft ,3 in x 10 ft |
| Basement | 4pc Bathroom | Measurements not available | ||
| Basement | Laundry Room | 13 ft | 12 ft | 13 ft x 12 ft |
| Main Level | Kitchen | 13 ft | 12 ft | 13 ft x 12 ft |
| Main Level | Living Room | 12 ft ,4 in | 18 ft ,7 in | 12 ft ,4 in x 18 ft ,7 in |
| Main Level | Bedroom | 12 ft | 11 ft ,4 in | 12 ft x 11 ft ,4 in |
| Main Level | Bedroom | 10 ft ,5 in | 9 ft ,5 in | 10 ft ,5 in x 9 ft ,5 in |
| Main Level | 4pc Bathroom | Measurements not available |
https://www.realtor.ca/real-estate/28822241/302-m-avenue-n-saskatoon-westmount
Contact Us
Contact us for more information

Jack Bouvier
Salesperson
#211 - 220 20th St W
Saskatoon, Saskatchewan S7M 0W9
(866) 773-5421
