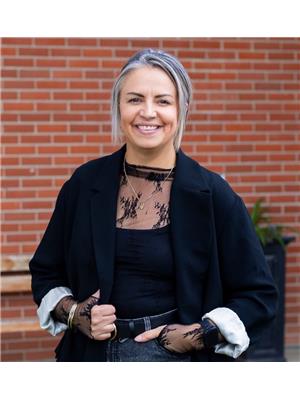Lorri Walters – Saskatoon REALTOR®
- Call or Text: (306) 221-3075
- Email: lorri@royallepage.ca
Description
Details
- Price:
- Type:
- Exterior:
- Garages:
- Bathrooms:
- Basement:
- Year Built:
- Style:
- Roof:
- Bedrooms:
- Frontage:
- Sq. Footage:
302 Ash Street Outlook, Saskatchewan S0L 2N0
$299,000
Nestled in a quiet, established neighborhood with tree-lined streets and spacious lots, sits this beautiful 5 bedroom family friendly home! Step inside to an open-concept main floor where the kitchen, dining and living spaces all flow together- the perfect spot for family meals, cozy evenings and gatherings with friends. 3 generously sized bedrooms up, showcasing hardwood floors and a 2pc ensuite off the primary! The finished basement offers additional space with a rec room, office space, 2 more carpeted bedrooms, laundry and a RIB ready for your personal touches! Outside you will enjoy a single car attached garage, fully fenced yard, ample RV PARKING and room for the kids and pets to play and run free! Upgraded items include majority of windows as well as shingles and siding in approx 2009. Enjoy small town living just an hours drive to the big city! Don't miss out, call today! As per the Seller’s direction, all offers will be presented on 09/19/2025 6:00PM. (id:62517)
Property Details
| MLS® Number | SK018074 |
| Property Type | Single Family |
| Features | Treed, Corner Site, Rectangular |
Building
| Bathroom Total | 2 |
| Bedrooms Total | 5 |
| Appliances | Washer, Refrigerator, Dishwasher, Dryer, Window Coverings, Stove |
| Architectural Style | Bungalow |
| Constructed Date | 1978 |
| Cooling Type | Window Air Conditioner |
| Heating Fuel | Natural Gas |
| Heating Type | Forced Air |
| Stories Total | 1 |
| Size Interior | 1,080 Ft2 |
| Type | House |
Parking
| Attached Garage | |
| Garage | |
| R V | |
| Parking Space(s) | 3 |
Land
| Acreage | No |
| Fence Type | Fence |
| Landscape Features | Lawn |
| Size Frontage | 75 Ft |
| Size Irregular | 0.21 |
| Size Total | 0.21 Ac |
| Size Total Text | 0.21 Ac |
Rooms
| Level | Type | Length | Width | Dimensions |
|---|---|---|---|---|
| Basement | Other | 12'6" x 17'6" | ||
| Basement | Other | 10'6" x 13'8" | ||
| Basement | Bedroom | 9'10" x 12'8" | ||
| Basement | Bedroom | 12'9" x 9' | ||
| Basement | Laundry Room | 8'8" x 7'5" | ||
| Basement | Other | 7'5" x 7'3" | ||
| Basement | Other | 15'1" x 5'10" | ||
| Main Level | Living Room | 11'8" x 19'8" | ||
| Main Level | Kitchen/dining Room | 17'9" x 13'8" | ||
| Main Level | Bedroom | 9'3" x 9'7" | ||
| Main Level | Bedroom | 9'7" x 11'1" | ||
| Main Level | Bedroom | 9'11" x 12'9" | ||
| Main Level | 2pc Ensuite Bath | 3'10" x 4'11" | ||
| Main Level | 4pc Bathroom | 6'10" x 8'7" |
https://www.realtor.ca/real-estate/28852155/302-ash-street-outlook
Contact Us
Contact us for more information

Dara Mcintosh
Salesperson
#211 - 220 20th St W
Saskatoon, Saskatchewan S7M 0W9
(866) 773-5421























