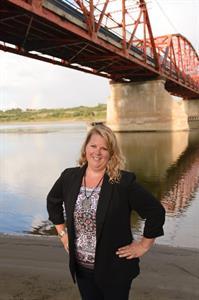Lorri Walters – Saskatoon REALTOR®
- Call or Text: (306) 221-3075
- Email: lorri@royallepage.ca
Description
Details
- Price:
- Type:
- Exterior:
- Garages:
- Bathrooms:
- Basement:
- Year Built:
- Style:
- Roof:
- Bedrooms:
- Frontage:
- Sq. Footage:
302 6th Avenue E Biggar, Saskatchewan S0K 0M0
$199,000
Welcome to this meticulously kept home, full of warmth, charm, and pride of ownership throughout. The main floor offers a bright and functional layout featuring a kitchen with an eat-in dining area, a spacious living room with access to both the front and back decks, three comfortable bedrooms, and a full 4-piece bathroom. Downstairs, you’ll find even more space to spread out—a fourth bedroom, a handy 2-piece bath, a laundry area, a storage/utility room, and a dedicated workshop. Step outside and enjoy the beautiful yard, complete with underground sprinklers in the front, mature perennials, garden beds, and a private patio area. A front deck with both door and patio access, plus a back deck overlooking the fully fenced yard, make this a wonderful space for relaxing or entertaining. Updates that make life even easier include central air, central vac, a high-efficiency furnace, a rubberized walkway along the house, and a single detached garage with off-street parking. With schools, the pool, and recreational facilities just a short walk away, this location couldn’t be better. This home has been lovingly cared for and is ready for its next chapter—could it be yours? (id:62517)
Property Details
| MLS® Number | SK017741 |
| Property Type | Single Family |
| Features | Treed, Corner Site, Rectangular |
| Structure | Deck, Patio(s) |
Building
| Bathroom Total | 2 |
| Bedrooms Total | 4 |
| Appliances | Washer, Refrigerator, Dishwasher, Dryer, Microwave, Freezer, Window Coverings, Garage Door Opener Remote(s), Storage Shed, Stove |
| Architectural Style | Bungalow |
| Basement Development | Partially Finished |
| Basement Type | Partial (partially Finished) |
| Constructed Date | 1961 |
| Cooling Type | Central Air Conditioning |
| Heating Fuel | Natural Gas |
| Heating Type | Forced Air |
| Stories Total | 1 |
| Size Interior | 897 Ft2 |
| Type | House |
Parking
| Detached Garage | |
| Parking Space(s) | 2 |
Land
| Acreage | No |
| Fence Type | Fence |
| Landscape Features | Lawn, Underground Sprinkler, Garden Area |
| Size Frontage | 50 Ft |
| Size Irregular | 0.16 |
| Size Total | 0.16 Ac |
| Size Total Text | 0.16 Ac |
Rooms
| Level | Type | Length | Width | Dimensions |
|---|---|---|---|---|
| Basement | Bedroom | 9' 8'' x 9' 4'' | ||
| Basement | 2pc Bathroom | 6' 9'' x 4' 5'' | ||
| Basement | Workshop | 9' 11'' x 9' 4'' | ||
| Basement | Other | 17' 7'' x 10' 3'' | ||
| Basement | Laundry Room | 7' 4'' x 8' 11'' | ||
| Main Level | Kitchen | 11' 10'' x 9' 4'' | ||
| Main Level | Living Room | 10' 4'' x 14' 10'' | ||
| Main Level | Primary Bedroom | 13' x 10' 7'' | ||
| Main Level | Bedroom | 10' 7'' x 6' 9'' | ||
| Main Level | 4pc Bathroom | 6' 11'' x 6' 5'' | ||
| Main Level | Bedroom | 9' 11'' x 8' 3'' | ||
| Main Level | Family Room | 7' 3'' x 10' 8'' |
https://www.realtor.ca/real-estate/28832228/302-6th-avenue-e-biggar
Contact Us
Contact us for more information

Cari L Perih
Salesperson
Po Box 425
Outlook, Saskatchewan S0L 2N0
(306) 867-8380
(306) 867-8378

















































