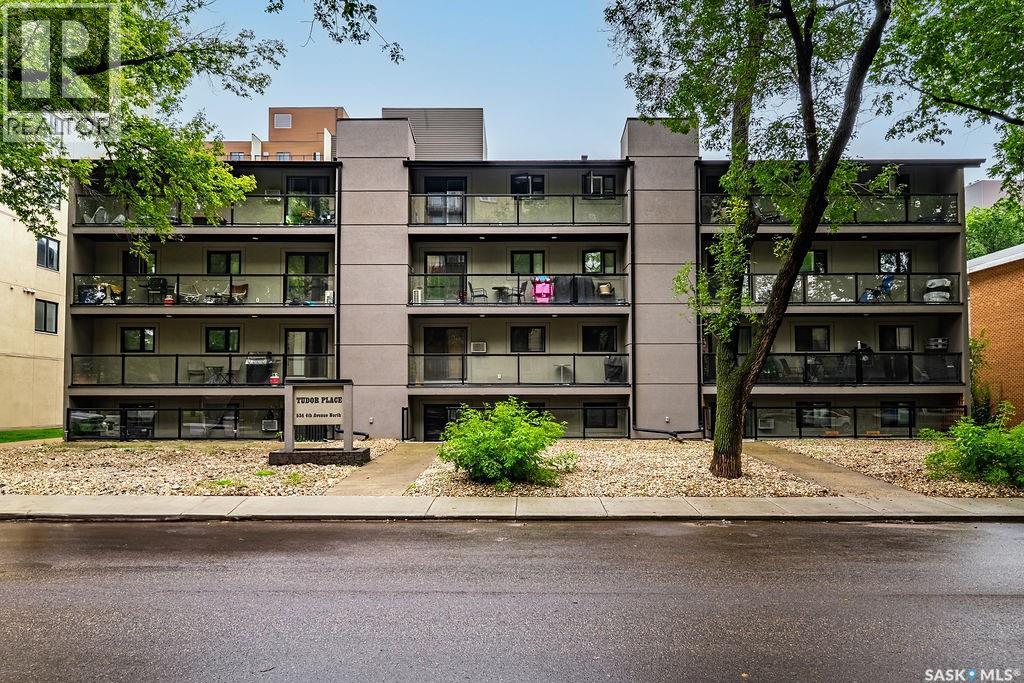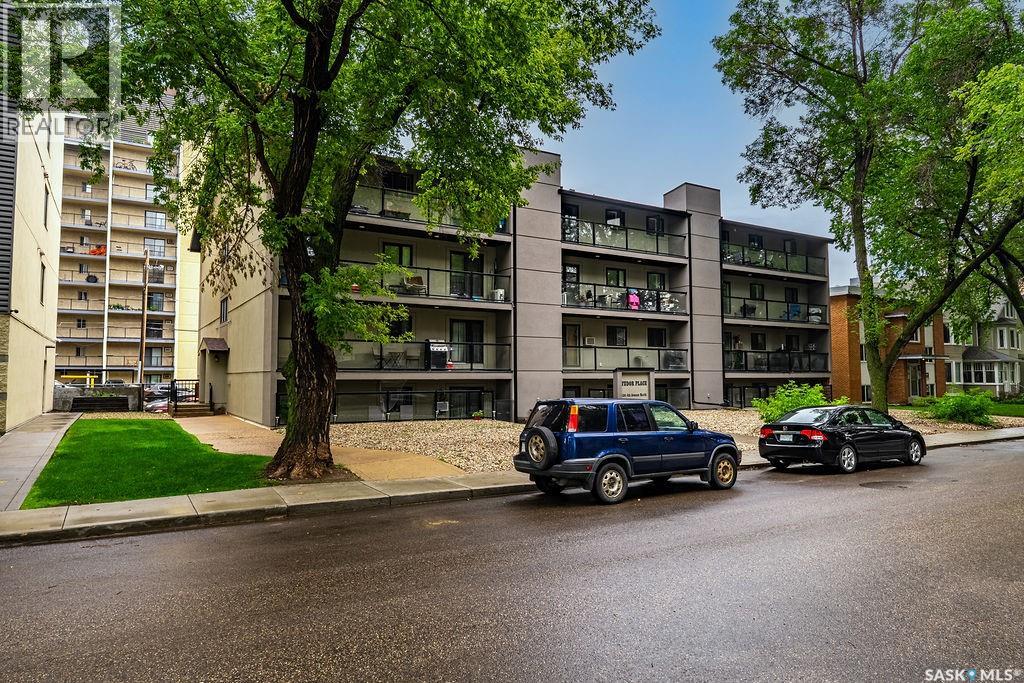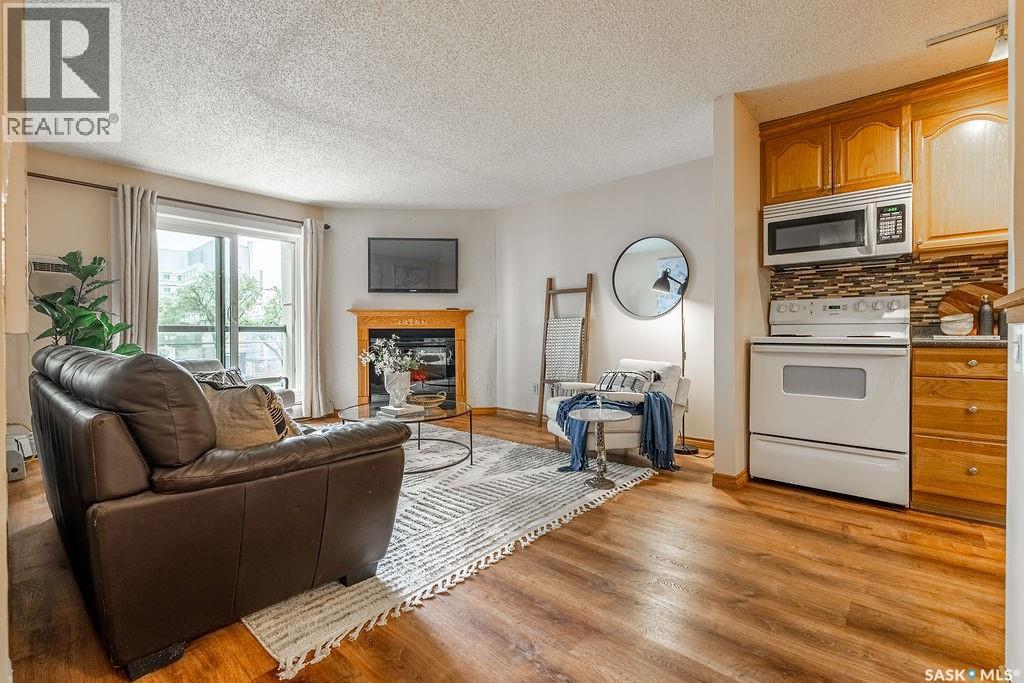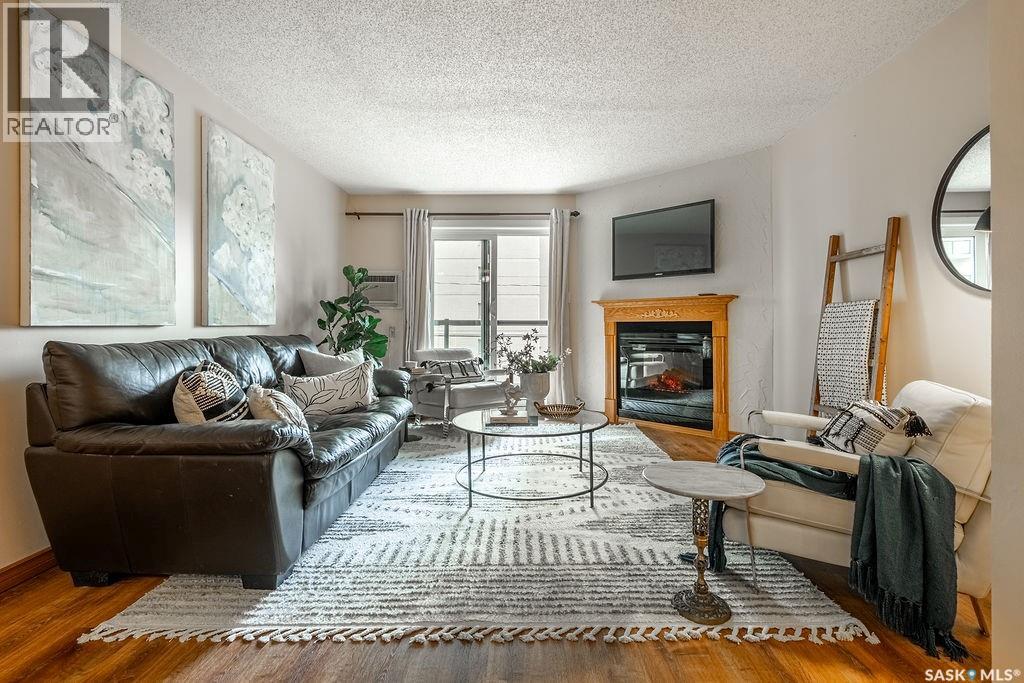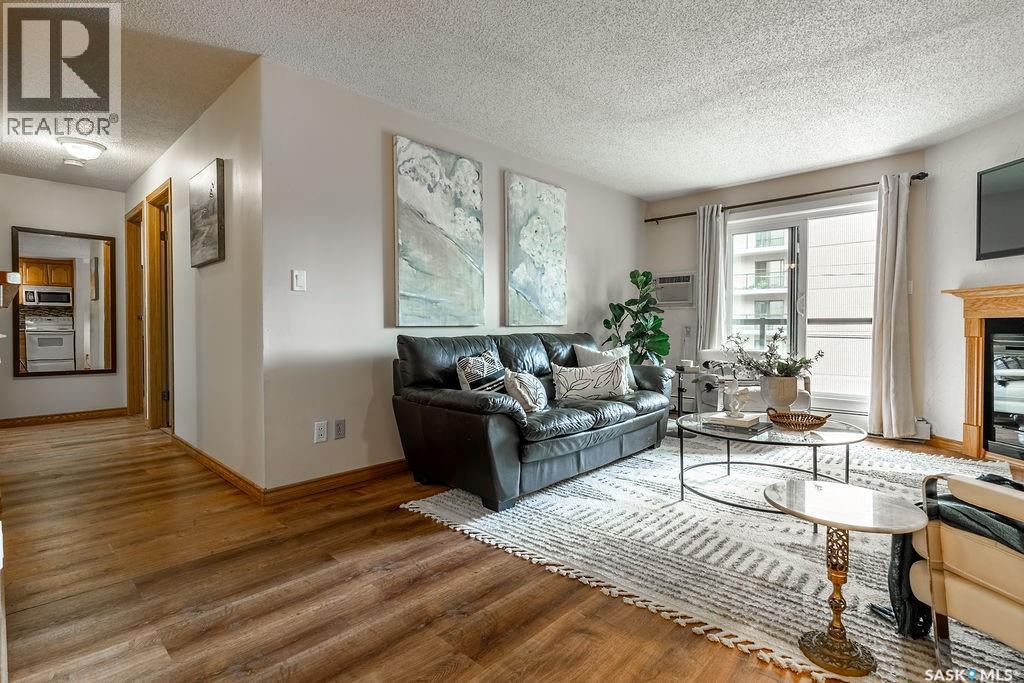Lorri Walters – Saskatoon REALTOR®
- Call or Text: (306) 221-3075
- Email: lorri@royallepage.ca
Description
Details
- Price:
- Type:
- Exterior:
- Garages:
- Bathrooms:
- Basement:
- Year Built:
- Style:
- Roof:
- Bedrooms:
- Frontage:
- Sq. Footage:
302 536 4th Avenue N Saskatoon, Saskatchewan S7K 2M7
$195,000Maintenance,
$421.26 Monthly
Maintenance,
$421.26 MonthlyTop-floor living in the heart of City Park! This beautifully maintained 904 sq. ft. condo offers 2 spacious bedrooms and 1 bathroom, perfectly combining style and convenience. The fantastic kitchen boasts newer appliances, ample cabinetry, and a generous dining area—ideal for entertaining or casual meals. The bright, open living room features an electric fireplace and garden doors that lead to a huge covered balcony, perfect for 3 season outdoor relaxation. The primary bedroom includes a large walk-in closet with direct access to the four-piece bathroom, while the second bedroom is roomy and versatile. Enjoy the bonus of an in-suite laundry/storage room with washer and dryer included. One electrified parking stall is also provided. Located just blocks from the river, City Hospital, and a variety of restaurants, cafes, and shops, this move-in-ready home offers a walkable lifestyle in one of Saskatoon’s most desirable neighborhoods. (id:62517)
Property Details
| MLS® Number | SK015233 |
| Property Type | Single Family |
| Neigbourhood | City Park |
| Community Features | Pets Allowed With Restrictions |
| Features | Balcony |
Building
| Bathroom Total | 1 |
| Bedrooms Total | 2 |
| Appliances | Washer, Refrigerator, Dishwasher, Dryer, Microwave, Stove |
| Architectural Style | Low Rise |
| Constructed Date | 1983 |
| Cooling Type | Wall Unit |
| Fireplace Fuel | Electric |
| Fireplace Present | Yes |
| Fireplace Type | Conventional |
| Heating Type | Baseboard Heaters, Hot Water |
| Size Interior | 904 Ft2 |
| Type | Apartment |
Parking
| Surfaced | 1 |
| Parking Space(s) | 1 |
Land
| Acreage | No |
Rooms
| Level | Type | Length | Width | Dimensions |
|---|---|---|---|---|
| Main Level | Foyer | 3'6 x 10' | ||
| Main Level | Kitchen | 10'7 x 13' | ||
| Main Level | Living Room | 13'7 x 12'6 | ||
| Main Level | Bedroom | 8'10 x 13' | ||
| Main Level | 4pc Bathroom | - x - | ||
| Main Level | Primary Bedroom | 9'10 x 13'5 | ||
| Main Level | Laundry Room | 4'10 x 8'8 |
https://www.realtor.ca/real-estate/28716177/302-536-4th-avenue-n-saskatoon-city-park
Contact Us
Contact us for more information

Heather Fritz
Salesperson
www.heatherfritz.com/
714 Duchess Street
Saskatoon, Saskatchewan S7K 0R3
(306) 653-2213
(888) 623-6153
boyesgrouprealty.com/
