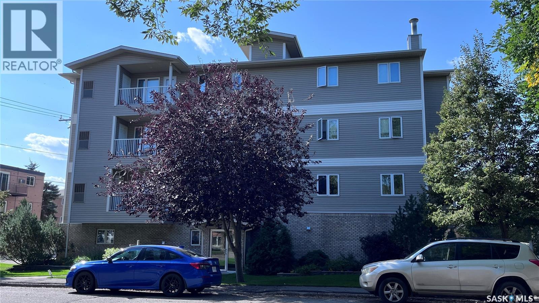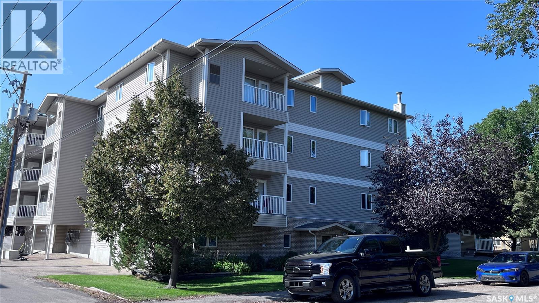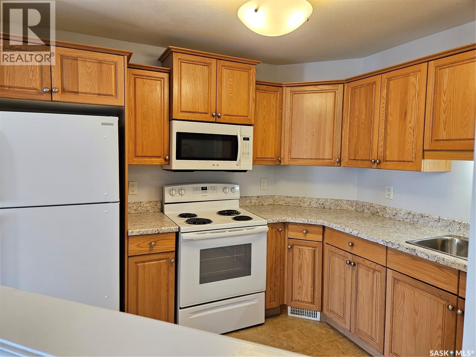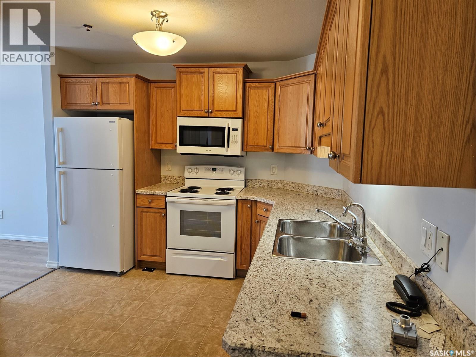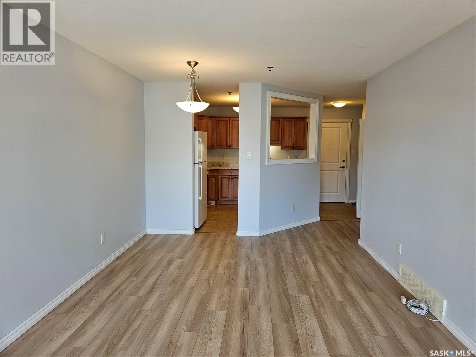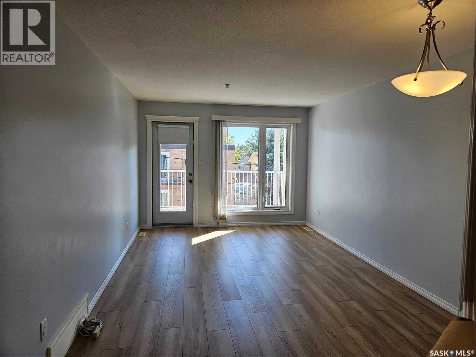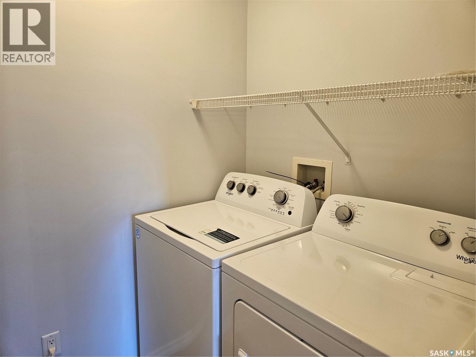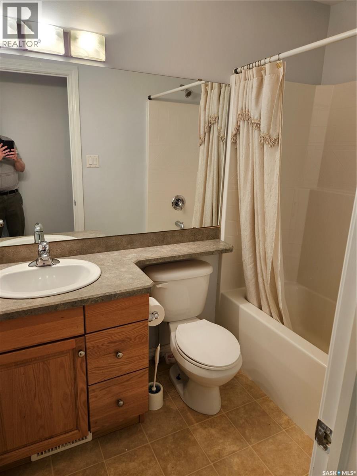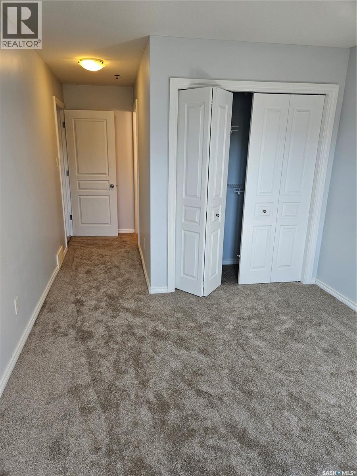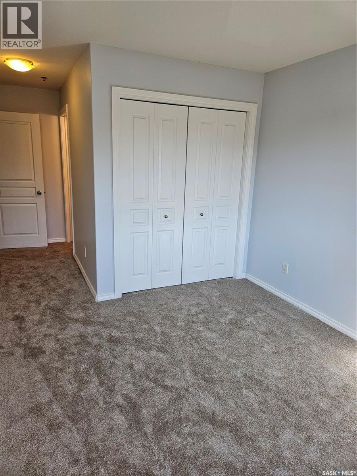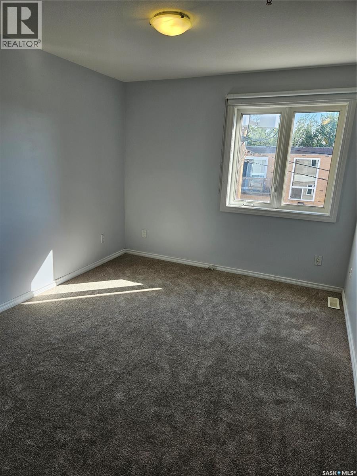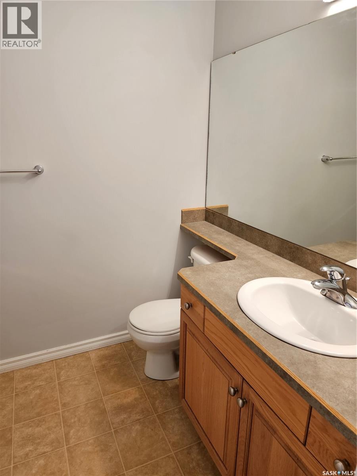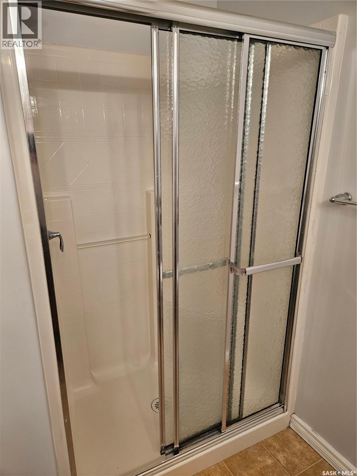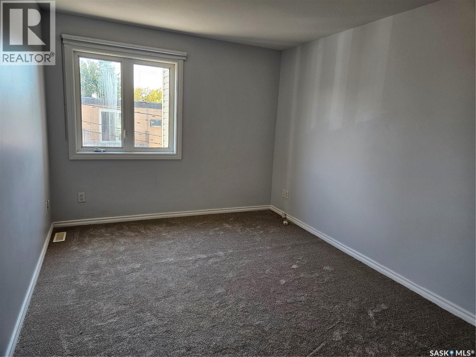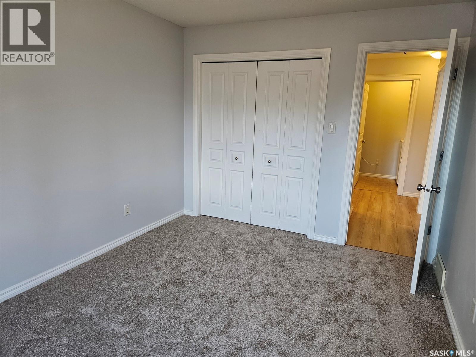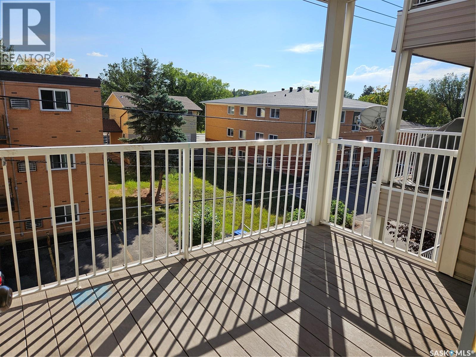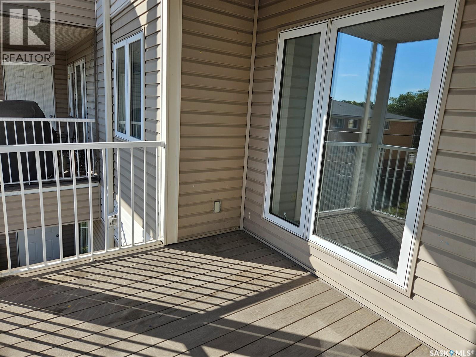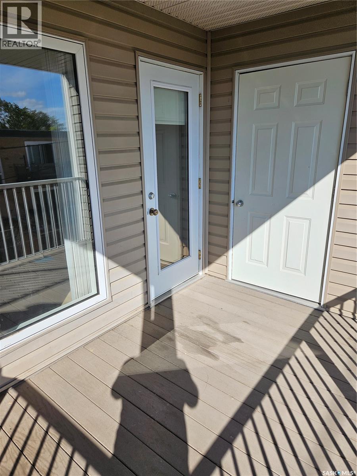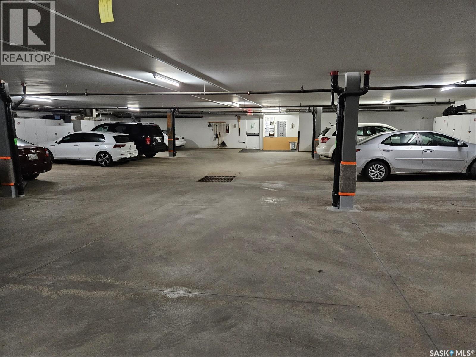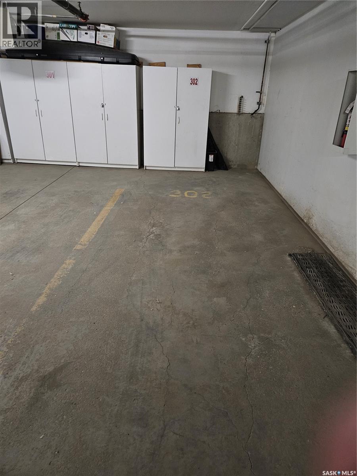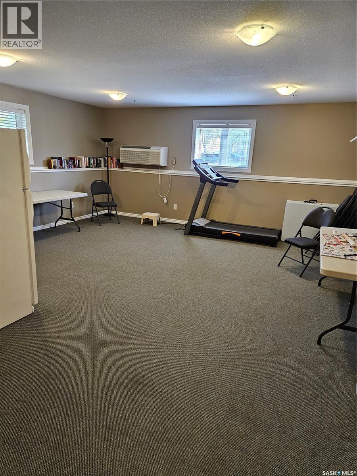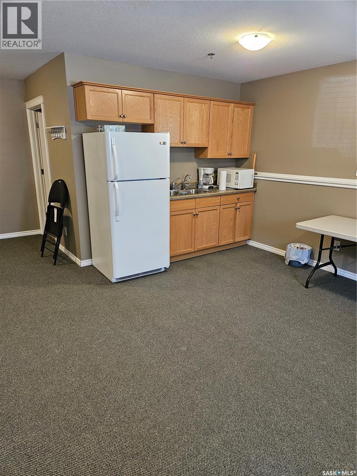Lorri Walters – Saskatoon REALTOR®
- Call or Text: (306) 221-3075
- Email: lorri@royallepage.ca
Description
Details
- Price:
- Type:
- Exterior:
- Garages:
- Bathrooms:
- Basement:
- Year Built:
- Style:
- Roof:
- Bedrooms:
- Frontage:
- Sq. Footage:
302 3946 Robinson Street Regina, Saskatchewan S4S 3C8
$239,900Maintenance,
$333 Monthly
Maintenance,
$333 MonthlyWelcome to Parliament Manor. Don't miss out on this gorgeous move-in ready Fiorante built 944 square foot 2 bedroom and 2 bath condo unit with many extras. Features attractive kitchen which includes fridge, stove, built-in dishwasher as well as microwave hood fan. Bright sunny south facing living room and dining room has newly installed laminate flooring. Garden door off living room to maintenance free balcony with natural gas BBQ hookup as well as access to furnace room. Spacious main floor laundry room. Newly installed carpets in 2 bedrooms. 3 piece bath off of master bedroom. Condo unit has recently been painted throughout. Elevator plus underground parking with storage area in front of parking stall. Recreation room with exercise area off of parking garage area. Reasonable condo fees of $333 per month include water and sewer. Great location. Just a short walk to bus stop and shopping. Definitely a must see! (id:62517)
Property Details
| MLS® Number | SK018678 |
| Property Type | Single Family |
| Neigbourhood | Parliament Place |
| Community Features | Pets Allowed With Restrictions |
| Features | Rectangular, Elevator, Balcony |
Building
| Bathroom Total | 2 |
| Bedrooms Total | 2 |
| Amenities | Exercise Centre |
| Appliances | Washer, Refrigerator, Intercom, Dishwasher, Dryer, Microwave, Garage Door Opener Remote(s), Stove |
| Architectural Style | Multi-level |
| Constructed Date | 2005 |
| Cooling Type | Central Air Conditioning |
| Heating Fuel | Natural Gas |
| Heating Type | Forced Air |
| Size Interior | 944 Ft2 |
| Type | Row / Townhouse |
Parking
| Underground | 1 |
| Parking Space(s) | 1 |
Land
| Acreage | No |
| Landscape Features | Lawn |
Rooms
| Level | Type | Length | Width | Dimensions |
|---|---|---|---|---|
| Main Level | Living Room | 12 ft | 11 ft | 12 ft x 11 ft |
| Main Level | Dining Room | 6 ft ,4 in | 11 ft | 6 ft ,4 in x 11 ft |
| Main Level | Kitchen | 10 ft | 8 ft | 10 ft x 8 ft |
| Main Level | Laundry Room | 5 ft | 6 ft ,5 in | 5 ft x 6 ft ,5 in |
| Main Level | Bedroom | 12 ft | 10 ft | 12 ft x 10 ft |
| Main Level | 4pc Bathroom | 4 ft ,8 in | 5 ft ,8 in | 4 ft ,8 in x 5 ft ,8 in |
| Main Level | Bedroom | 14 ft | 10 ft | 14 ft x 10 ft |
| Main Level | 3pc Bathroom | 6 ft ,8 in | 6 ft | 6 ft ,8 in x 6 ft |
https://www.realtor.ca/real-estate/28877322/302-3946-robinson-street-regina-parliament-place
Contact Us
Contact us for more information
Brian Cook
Salesperson
#1 - 1708 8th Avenue
Regina, Saskatchewan
(306) 535-7167
regina.2percentrealty.ca/
