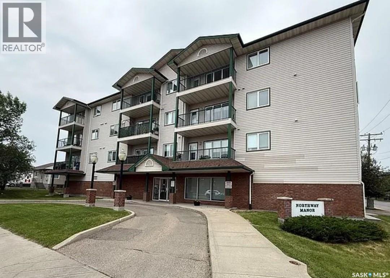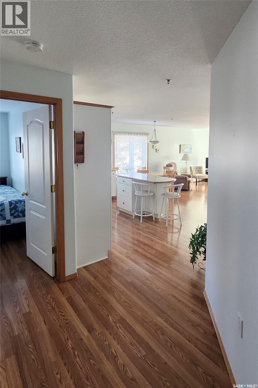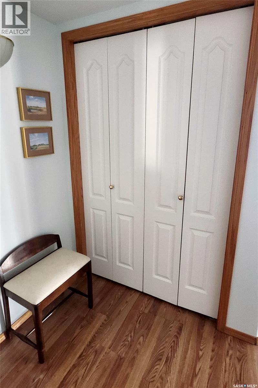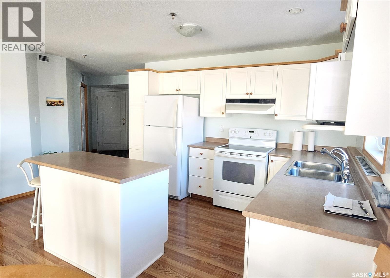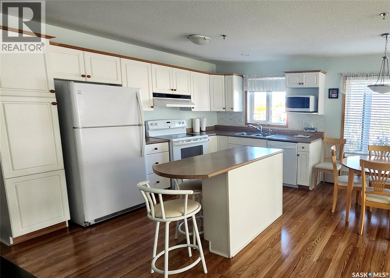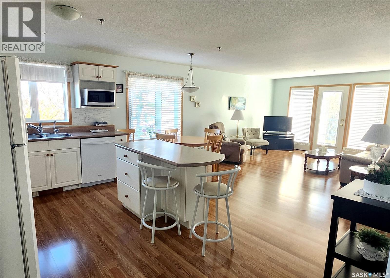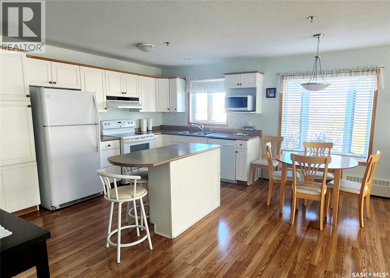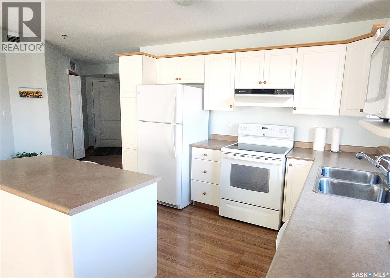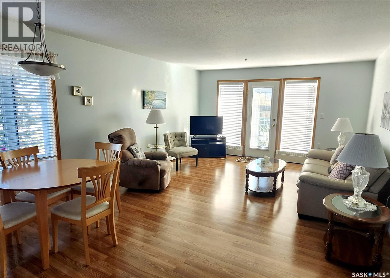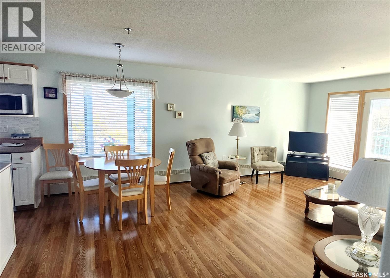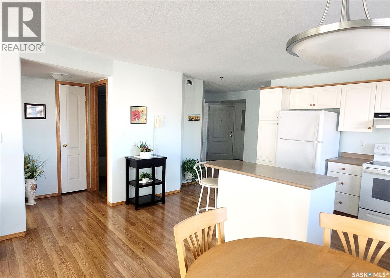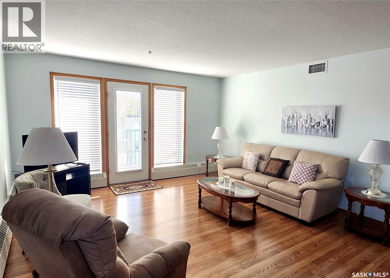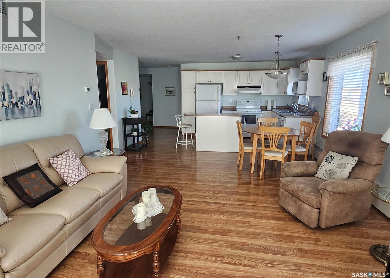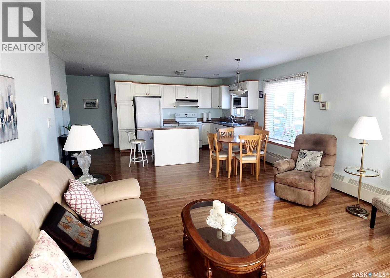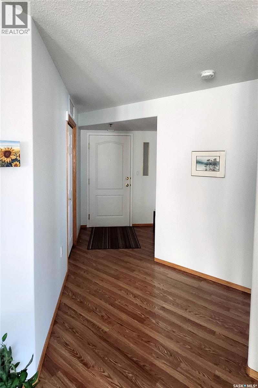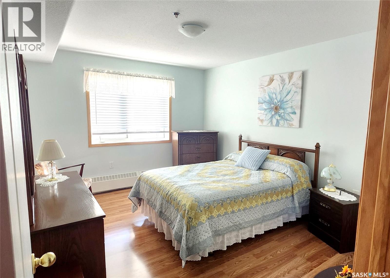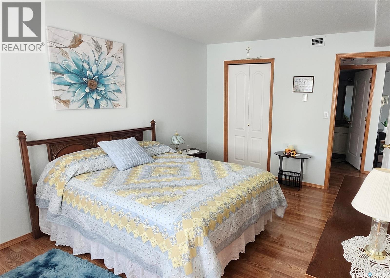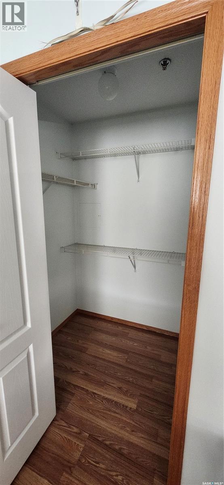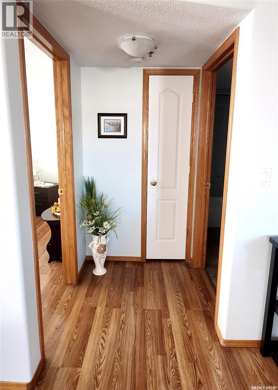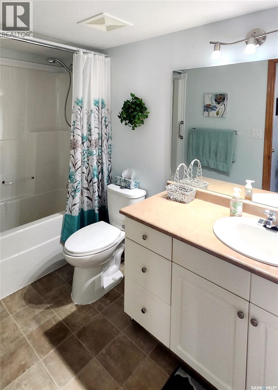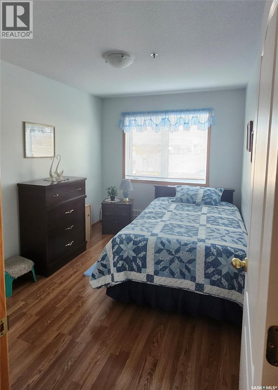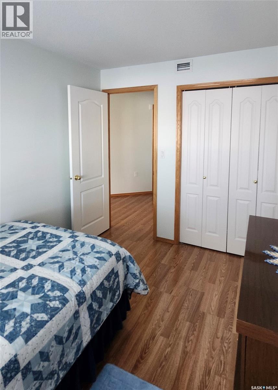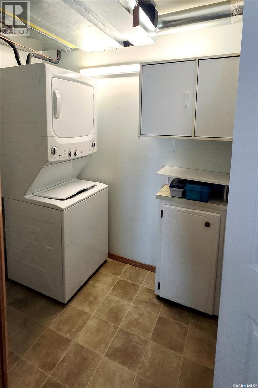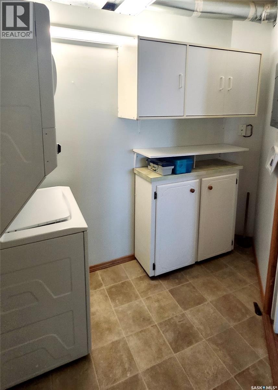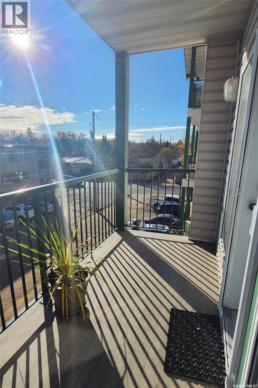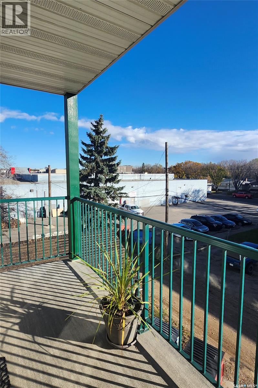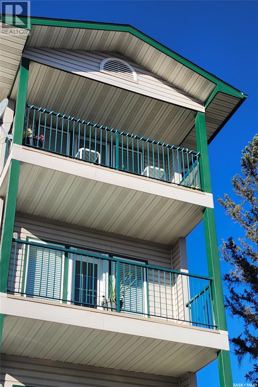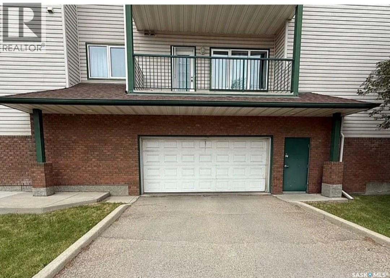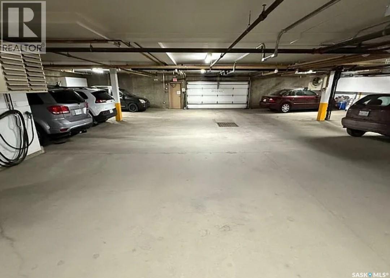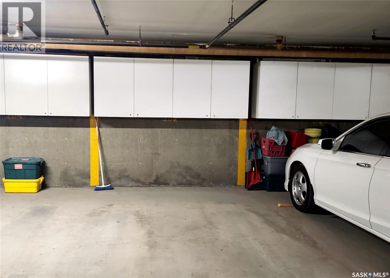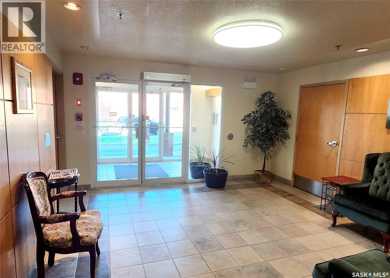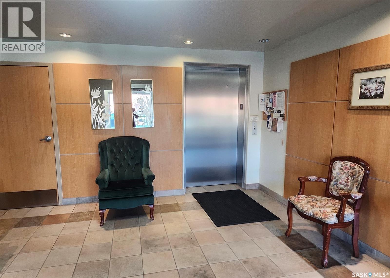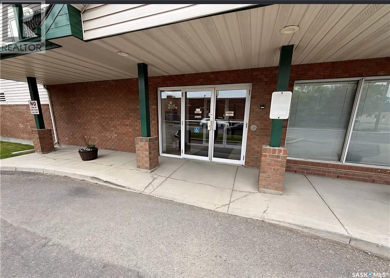Lorri Walters – Saskatoon REALTOR®
- Call or Text: (306) 221-3075
- Email: lorri@royallepage.ca
Description
Details
- Price:
- Type:
- Exterior:
- Garages:
- Bathrooms:
- Basement:
- Year Built:
- Style:
- Roof:
- Bedrooms:
- Frontage:
- Sq. Footage:
302 205 Mcintyre Street N Regina, Saskatchewan S4R 3B7
$239,900Maintenance,
$475 Monthly
Maintenance,
$475 MonthlyWelcome to #302-205 McIntyre Street North. This beautifully maintained 2 bedroom, 1 bathroom condo is located in Northway Manor, a 55+ apartment style condo. This third floor corner unit features an extra abundance of natural light that floods the open concept living area. The kitchen features plenty of cabinetry, a built in pantry with slide out shelving, along with a kitchen island for added storage, prepping and eating space. The living room is spacious, allowing for a great entertaining space for family and friends. This unit features two generous sized bedrooms, one featuring a walk-in closet. A full bathroom, in-suite laundry includes newer stackable washer and dryer, central air conditioning, and a large private balcony completes this exceptional home. The ground floor of the complex features a heated, secure parking garage with added storage areas. There is also a main floor amenities room for social gatherings and elevator access in the building. Condo fees include heat and water. Located within a block of shopping, restaurants, and a bus stop. (id:62517)
Property Details
| MLS® Number | SK021301 |
| Property Type | Single Family |
| Neigbourhood | Cityview |
| Community Features | Pets Not Allowed |
| Features | Corner Site, Lane, Rectangular, Elevator, Wheelchair Access, Balcony |
Building
| Bathroom Total | 1 |
| Bedrooms Total | 2 |
| Appliances | Washer, Refrigerator, Intercom, Dishwasher, Dryer, Microwave, Hood Fan, Stove |
| Architectural Style | Low Rise |
| Constructed Date | 1999 |
| Cooling Type | Central Air Conditioning |
| Heating Type | Hot Water |
| Size Interior | 971 Ft2 |
| Type | Apartment |
Parking
| Underground | 1 |
| Surfaced | 1 |
| Other | |
| Heated Garage | |
| Parking Space(s) | 1 |
Land
| Acreage | No |
Rooms
| Level | Type | Length | Width | Dimensions |
|---|---|---|---|---|
| Main Level | Kitchen | 8 ft | 13 ft ,1 in | 8 ft x 13 ft ,1 in |
| Main Level | Dining Room | 8 ft | 13 ft ,1 in | 8 ft x 13 ft ,1 in |
| Main Level | Living Room | 12 ft | 13 ft ,9 in | 12 ft x 13 ft ,9 in |
| Main Level | Bedroom | 10 ft ,8 in | 14 ft ,1 in | 10 ft ,8 in x 14 ft ,1 in |
| Main Level | Bedroom | 8 ft ,4 in | 11 ft ,11 in | 8 ft ,4 in x 11 ft ,11 in |
| Main Level | 4pc Bathroom | Measurements not available | ||
| Main Level | Laundry Room | Measurements not available |
https://www.realtor.ca/real-estate/29011933/302-205-mcintyre-street-n-regina-cityview
Contact Us
Contact us for more information
Reg Bernhardt
Salesperson
www.sutton.com/sg/rbernhardt/
3904 B Gordon Road
Regina, Saskatchewan S4S 6Y3
(306) 585-1955
(306) 584-1077
