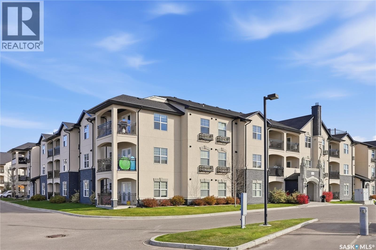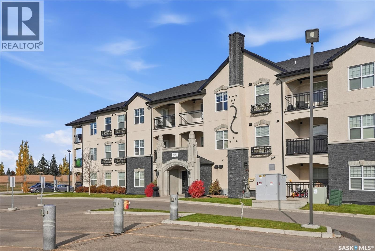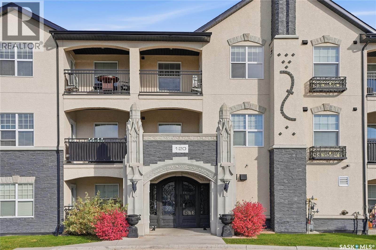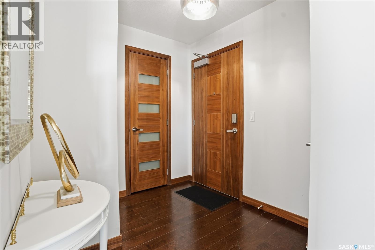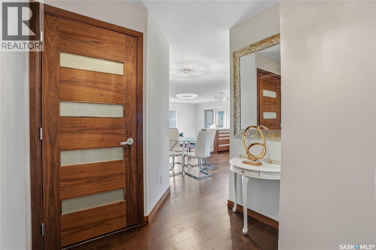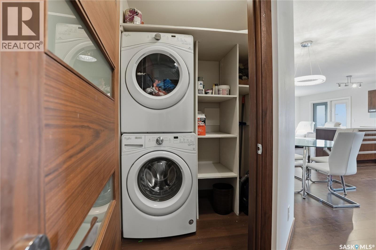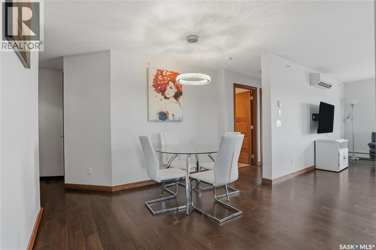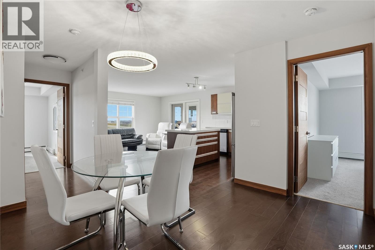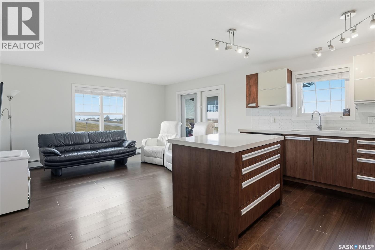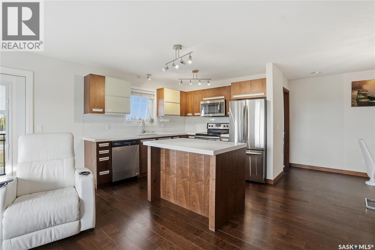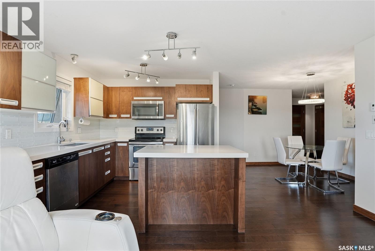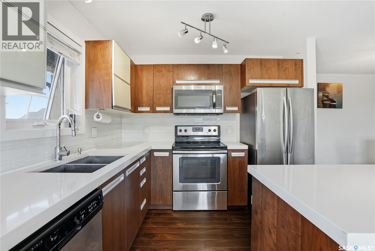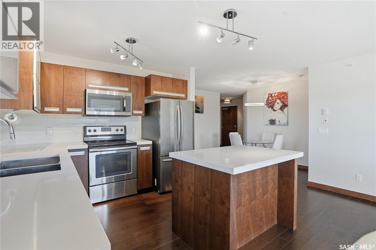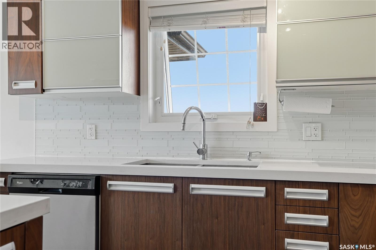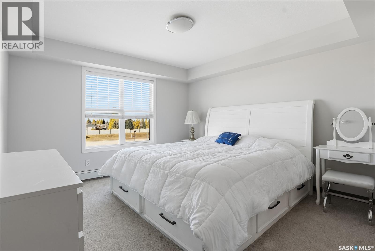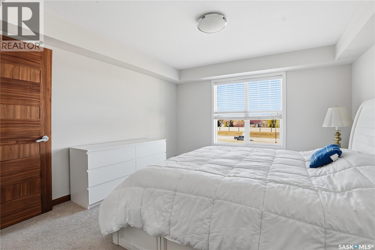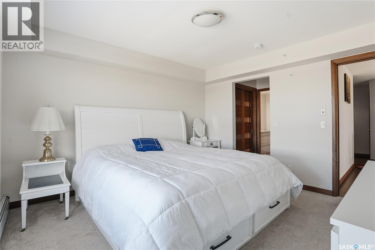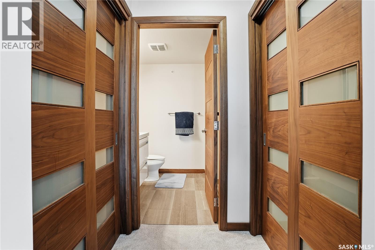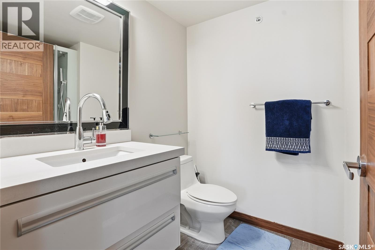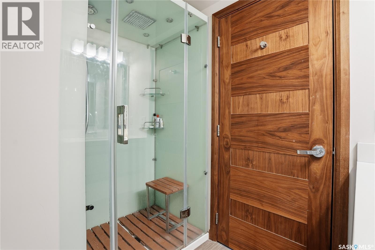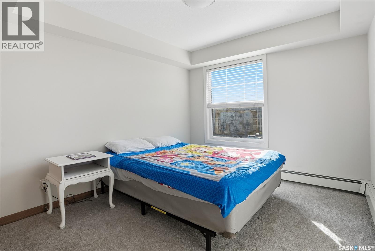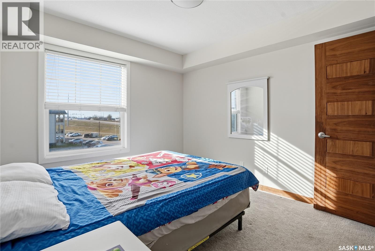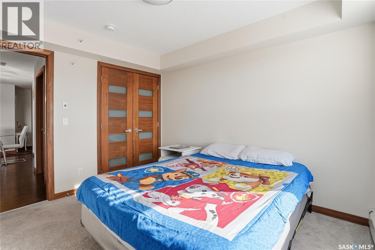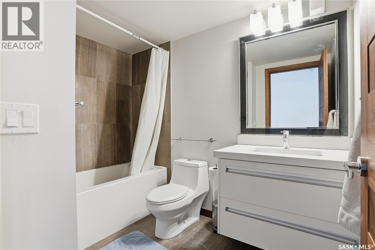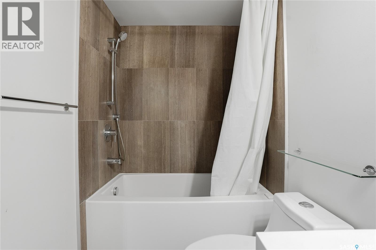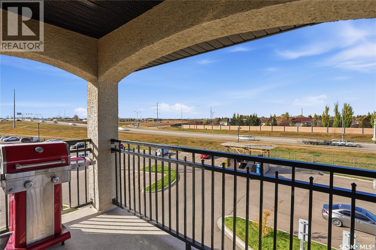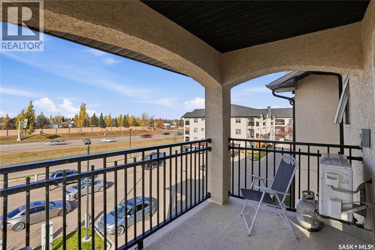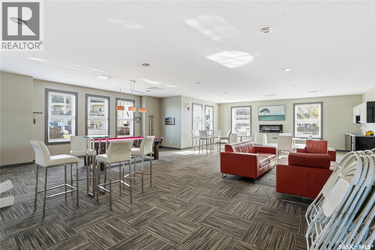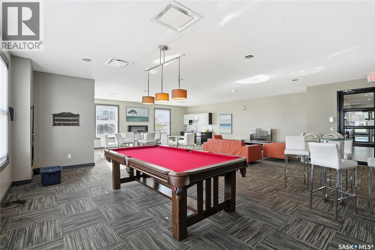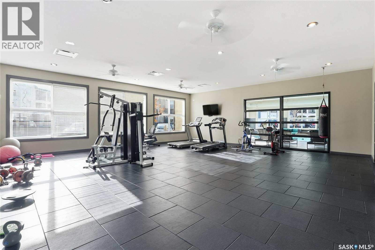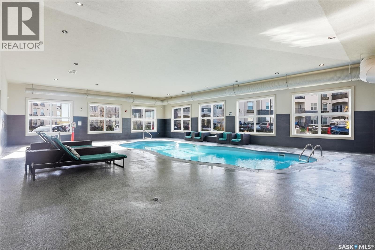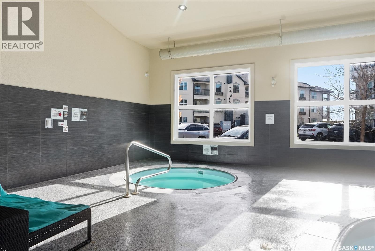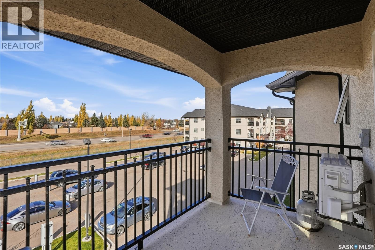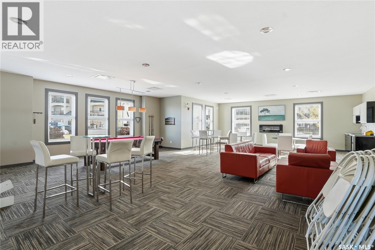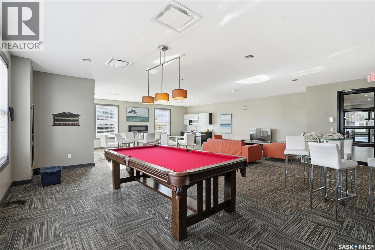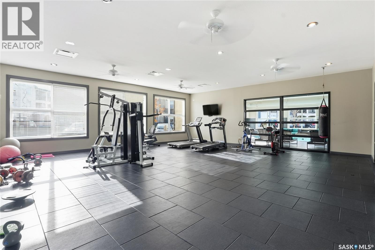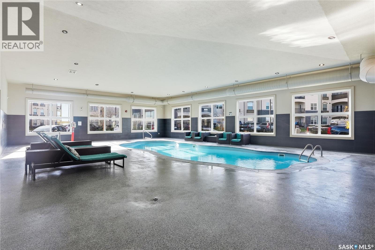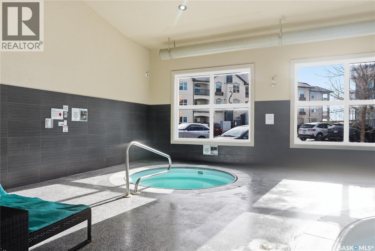Lorri Walters – Saskatoon REALTOR®
- Call or Text: (306) 221-3075
- Email: lorri@royallepage.ca
MLS®
Description
Details
- Price:
- Type:
- Exterior:
- Garages:
- Bathrooms:
- Basement:
- Year Built:
- Style:
- Roof:
- Bedrooms:
- Frontage:
- Sq. Footage:
Equipment:
302 120 Phelps Way Saskatoon, Saskatchewan S7V 0K5
2 Bedroom
2 Bathroom
1,011 ft2
Low Rise
Indoor Pool
Wall Unit
Hot Water
$279,900Maintenance,
$552.10 Monthly
Maintenance,
$552.10 MonthlyWow! Here's your chance to own a luxurious 2 Bedroom 2-bathroom condominium in the Astoria, located in popular Rosewood. New York Style cabinets, Engineered Hardwood Flooring, Porcelain tile in both Bathrooms. Fresh paint throughout. This unit faces south and West for tons of natural light. It's a top-floor, corner unit offering the largest square footage in the complex. 2 Surface parking stalls, Condo fees include Heat and Water. Call Today before it's gone! (id:62517)
Property Details
| MLS® Number | SK022379 |
| Property Type | Single Family |
| Neigbourhood | Rosewood |
| Community Features | Pets Allowed With Restrictions |
| Features | Elevator |
| Pool Type | Indoor Pool |
Building
| Bathroom Total | 2 |
| Bedrooms Total | 2 |
| Amenities | Exercise Centre, Clubhouse, Swimming |
| Appliances | Intercom |
| Architectural Style | Low Rise |
| Constructed Date | 2016 |
| Cooling Type | Wall Unit |
| Heating Type | Hot Water |
| Size Interior | 1,011 Ft2 |
| Type | Apartment |
Parking
| Surfaced | 2 |
| Parking Space(s) | 2 |
Land
| Acreage | No |
Rooms
| Level | Type | Length | Width | Dimensions |
|---|---|---|---|---|
| Main Level | Dining Room | 7 ft | 8 ft | 7 ft x 8 ft |
| Main Level | Kitchen | 10 ft | 10 ft ,4 in | 10 ft x 10 ft ,4 in |
| Main Level | Family Room | 15 ft | 11 ft | 15 ft x 11 ft |
| Main Level | Bedroom | 13 ft | 12 ft | 13 ft x 12 ft |
| Main Level | Bedroom | 11 ft | 9 ft ,9 in | 11 ft x 9 ft ,9 in |
| Main Level | 4pc Bathroom | 8 ft | 5 ft | 8 ft x 5 ft |
| Main Level | Laundry Room | 4 ft | 6 ft | 4 ft x 6 ft |
| Main Level | 5pc Bathroom | 9 ft | 6 ft | 9 ft x 6 ft |
https://www.realtor.ca/real-estate/29065745/302-120-phelps-way-saskatoon-rosewood
Contact Us
Contact us for more information

Ivan Toledo
Salesperson
www.toledo.ca/
RE/MAX Saskatoon
#250 1820 8th Street East
Saskatoon, Saskatchewan S7H 0T6
#250 1820 8th Street East
Saskatoon, Saskatchewan S7H 0T6
(306) 242-6000
(306) 956-3356
