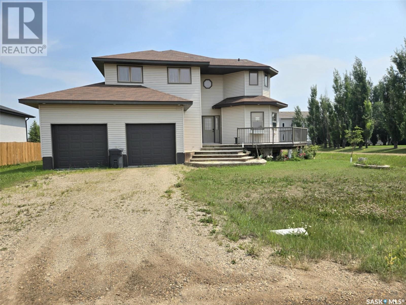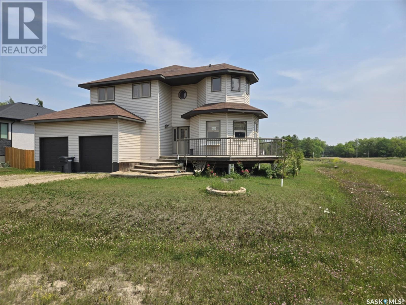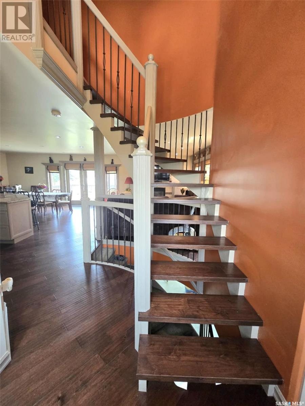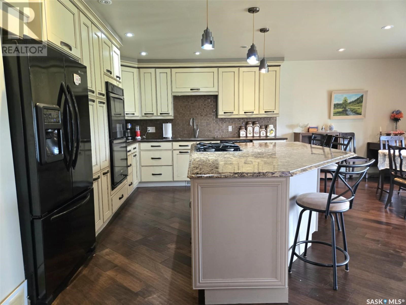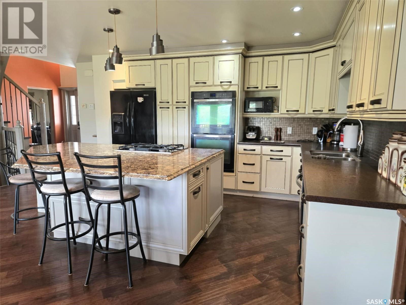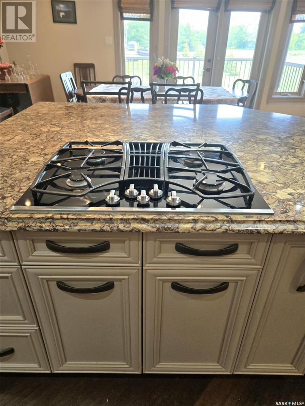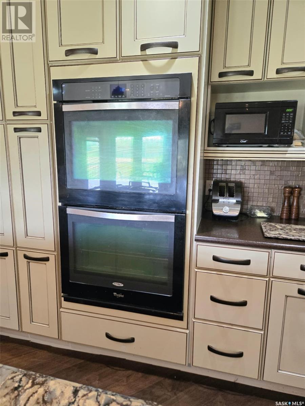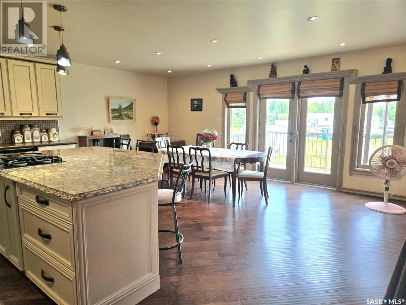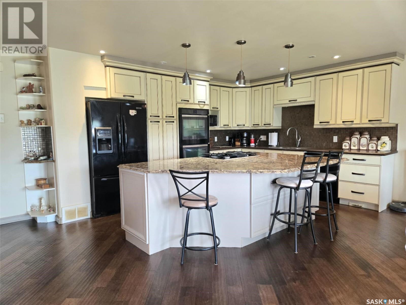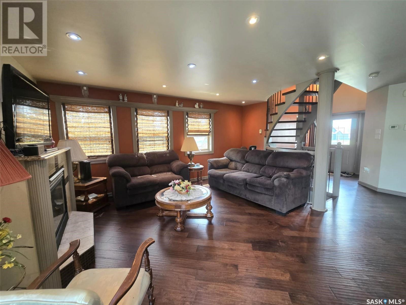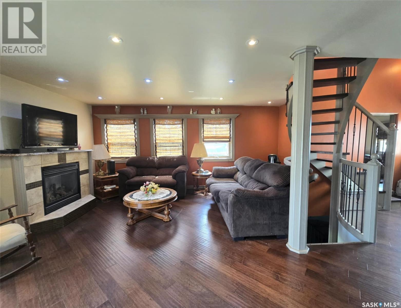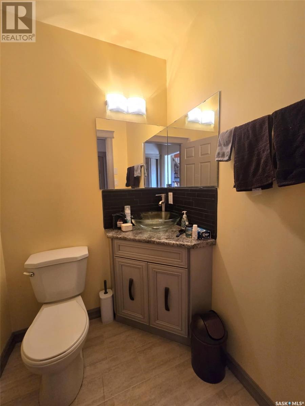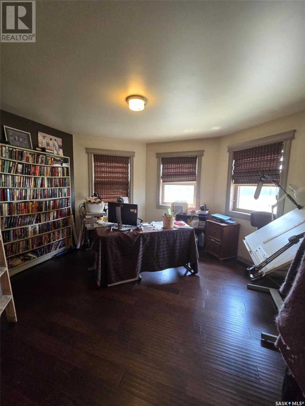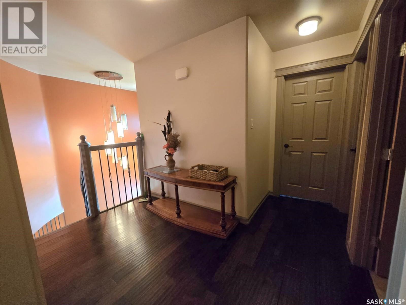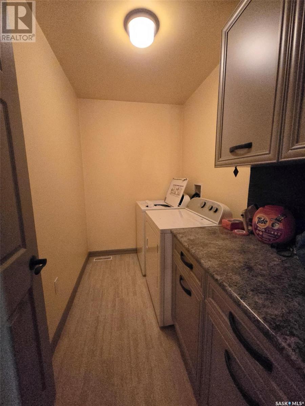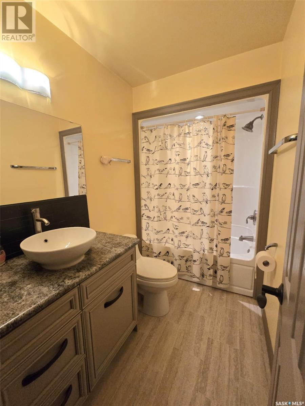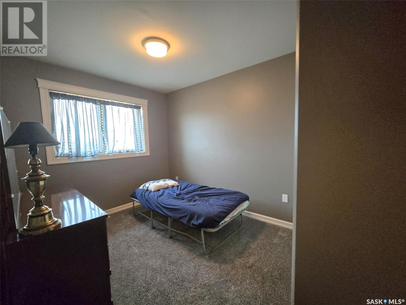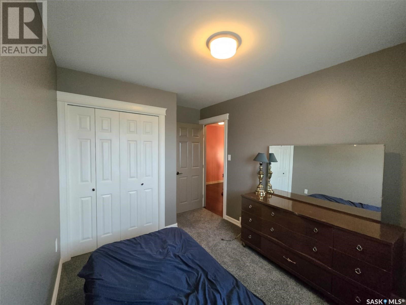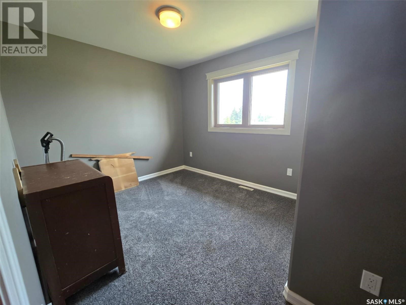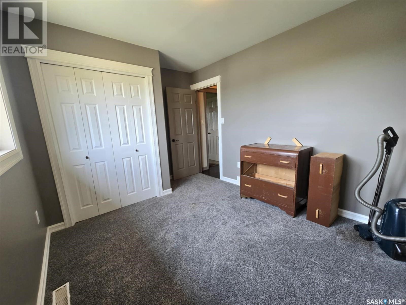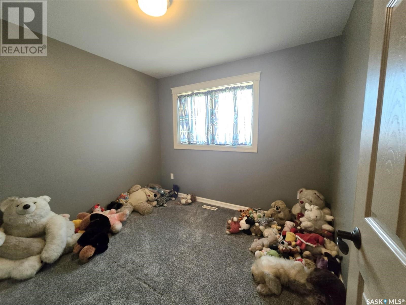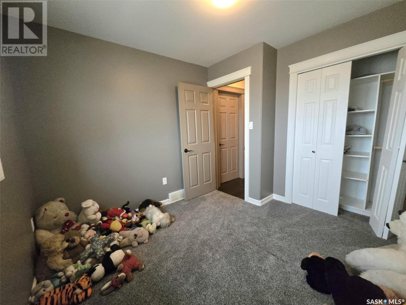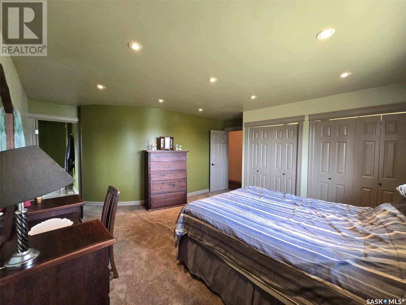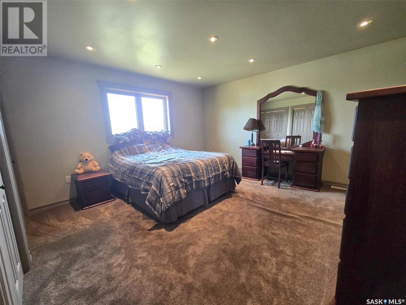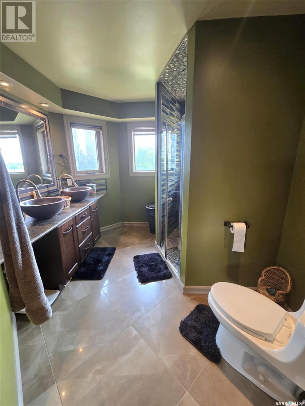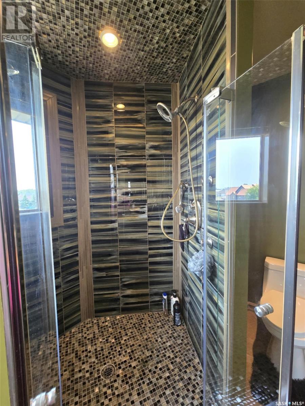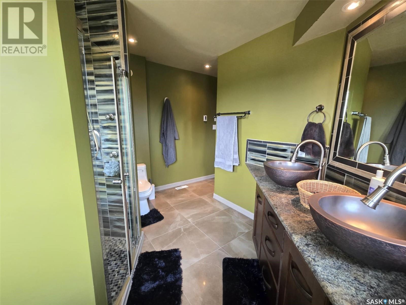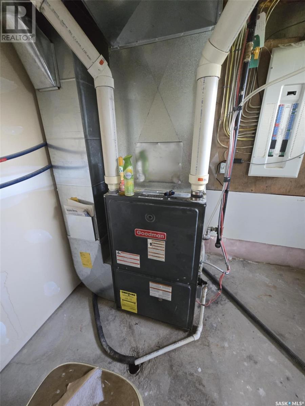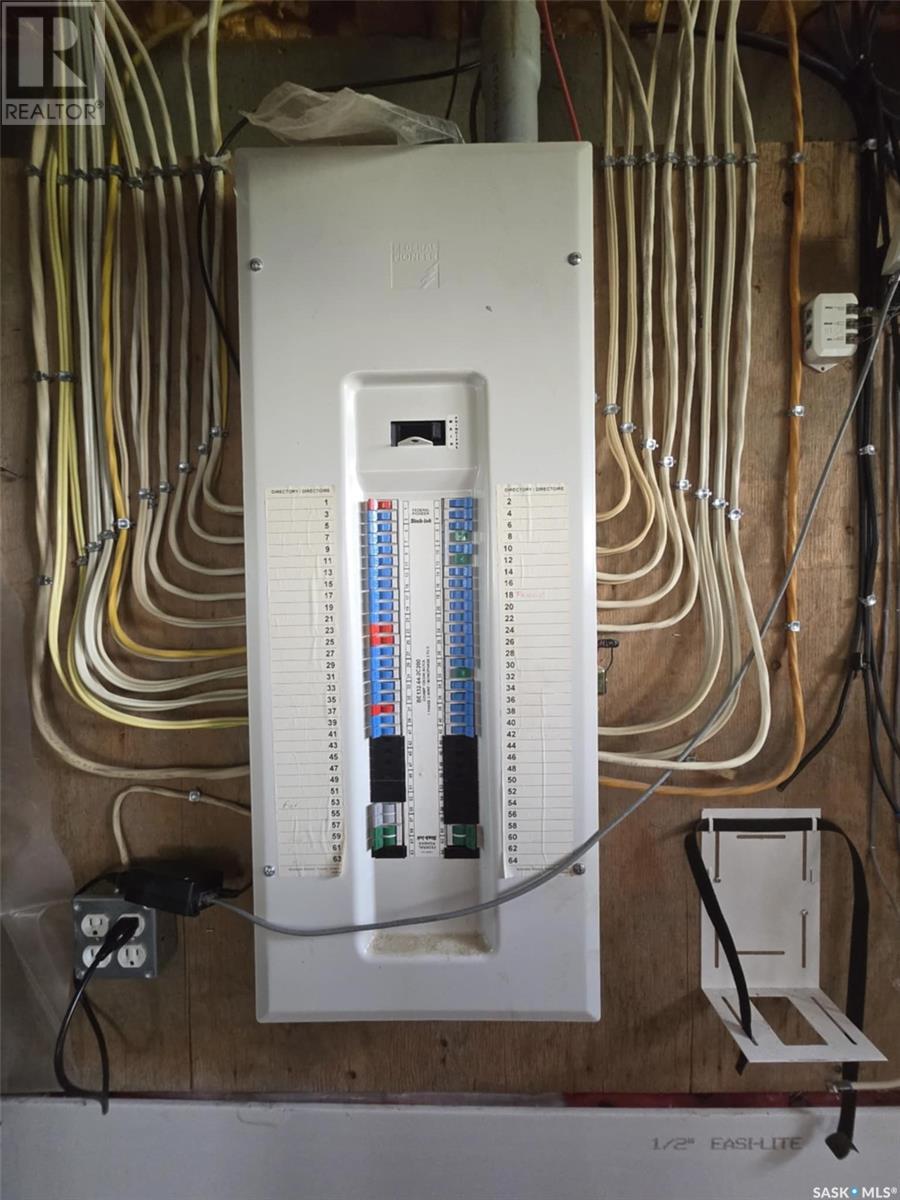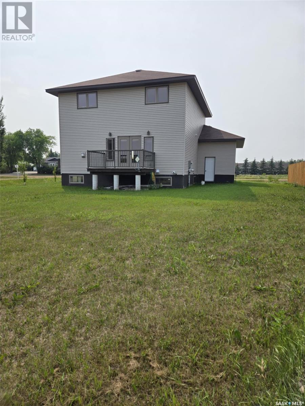Lorri Walters – Saskatoon REALTOR®
- Call or Text: (306) 221-3075
- Email: lorri@royallepage.ca
Description
Details
- Price:
- Type:
- Exterior:
- Garages:
- Bathrooms:
- Basement:
- Year Built:
- Style:
- Roof:
- Bedrooms:
- Frontage:
- Sq. Footage:
301 Douglas Avenue Orkney Rm No. 244, Saskatchewan S3N 4K1
$475,000
This spacious and beautifully designed 4-bedroom, 2.5-bathroom home is ideally located in the sought after Pleasant Heights neighborhood, just on the outskirts of town. Enjoy the best of both worlds with a peaceful setting and the convenience of being connected to Yorkville water and city sewer. Situated on a large lot, this home offers excellent curb appeal, a double attached garage, and plenty of room for your family to grow. The gourmet kitchen is a standout, featuring an expansive island, double built-in ovens, a gas stove, and touch-activated taps. The layout flows seamlessly into the dining and living room which has a cozy gas fireplace, making it perfect for entertaining. A one-of-a-kind octagon-shaped office adds architectural charm and a unique workspace. Upstairs, you'll find four bedrooms, including a luxurious primary suite with a spa-like ensuite bathroom. The ensuite features double sinks, touch taps, and a gorgeous tiled walk-in shower with dual showerheads and body spray jets for a relaxing experience. The partially finished basement is drywalled and ready for your finishing touches. It includes a roughed-in bathroom, a potential bedroom space, and an open space for a potential rec room offering excellent potential to expand your living space. This is a must-see property with high-end finishes, thoughtful design, and a great location. Don’t miss your opportunity to call this incredible home yours! (id:62517)
Property Details
| MLS® Number | SK014316 |
| Property Type | Single Family |
| Features | Corner Site, Rectangular, Balcony, Sump Pump |
| Structure | Deck |
Building
| Bathroom Total | 3 |
| Bedrooms Total | 4 |
| Appliances | Washer, Refrigerator, Dishwasher, Dryer, Oven - Built-in, Window Coverings, Garage Door Opener Remote(s), Storage Shed, Stove |
| Architectural Style | 2 Level |
| Basement Development | Partially Finished |
| Basement Type | Full (partially Finished) |
| Constructed Date | 2011 |
| Cooling Type | Air Exchanger |
| Fireplace Fuel | Gas |
| Fireplace Present | Yes |
| Fireplace Type | Conventional |
| Heating Fuel | Natural Gas |
| Heating Type | Forced Air |
| Stories Total | 2 |
| Size Interior | 1,942 Ft2 |
| Type | House |
Parking
| Attached Garage | |
| Gravel | |
| Parking Space(s) | 4 |
Land
| Acreage | No |
| Landscape Features | Lawn |
| Size Frontage | 75 Ft |
| Size Irregular | 0.22 |
| Size Total | 0.22 Ac |
| Size Total Text | 0.22 Ac |
Rooms
| Level | Type | Length | Width | Dimensions |
|---|---|---|---|---|
| Second Level | Laundry Room | 8'7" x 5'2" | ||
| Second Level | Bedroom | 10'0" x 9'9" | ||
| Second Level | Bedroom | 10'0" x 8'7" | ||
| Second Level | 4pc Bathroom | 8'6" x 4'11" | ||
| Second Level | Bedroom | 10'0" x 9'5" | ||
| Second Level | Primary Bedroom | 13'9" x 14'5" | ||
| Second Level | 4pc Ensuite Bath | 9'11" x 11'4" | ||
| Basement | Other | 13'11" x 20'0" | ||
| Basement | Other | 5'7" x 7'2" | ||
| Basement | Other | 8'10" x 10'2" | ||
| Basement | Other | 10'6" x 7'3" | ||
| Basement | Den | 12'4 x 12'3 | ||
| Main Level | Kitchen | 15'2" x 11'4" | ||
| Main Level | Dining Room | 15'2" x 9'8" | ||
| Main Level | Living Room | 14'3" x 15'11" | ||
| Main Level | 2pc Bathroom | 4'8" x 4'9" | ||
| Main Level | Office | 13'4" x 13'1" |
https://www.realtor.ca/real-estate/28681139/301-douglas-avenue-orkney-rm-no-244
Contact Us
Contact us for more information
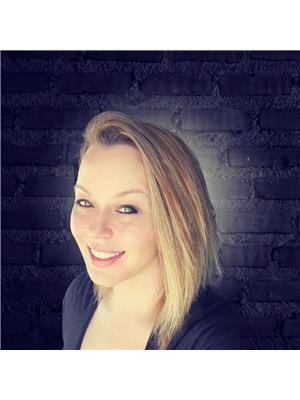
Kerri Shumay
Salesperson
#706-2010 11th Ave
Regina, Saskatchewan S4P 0J3
(866) 773-5421

