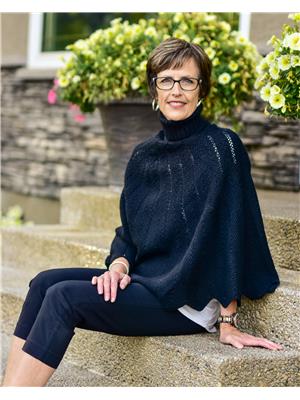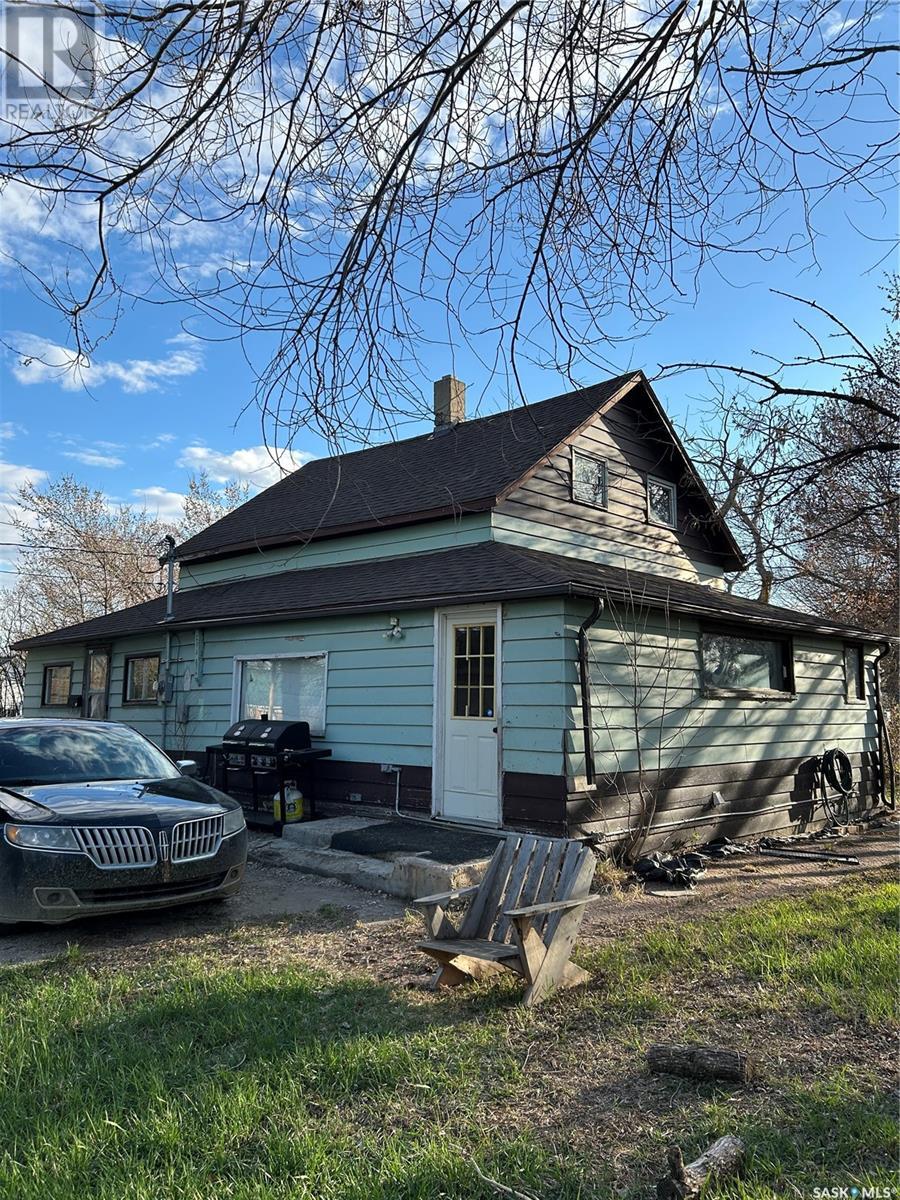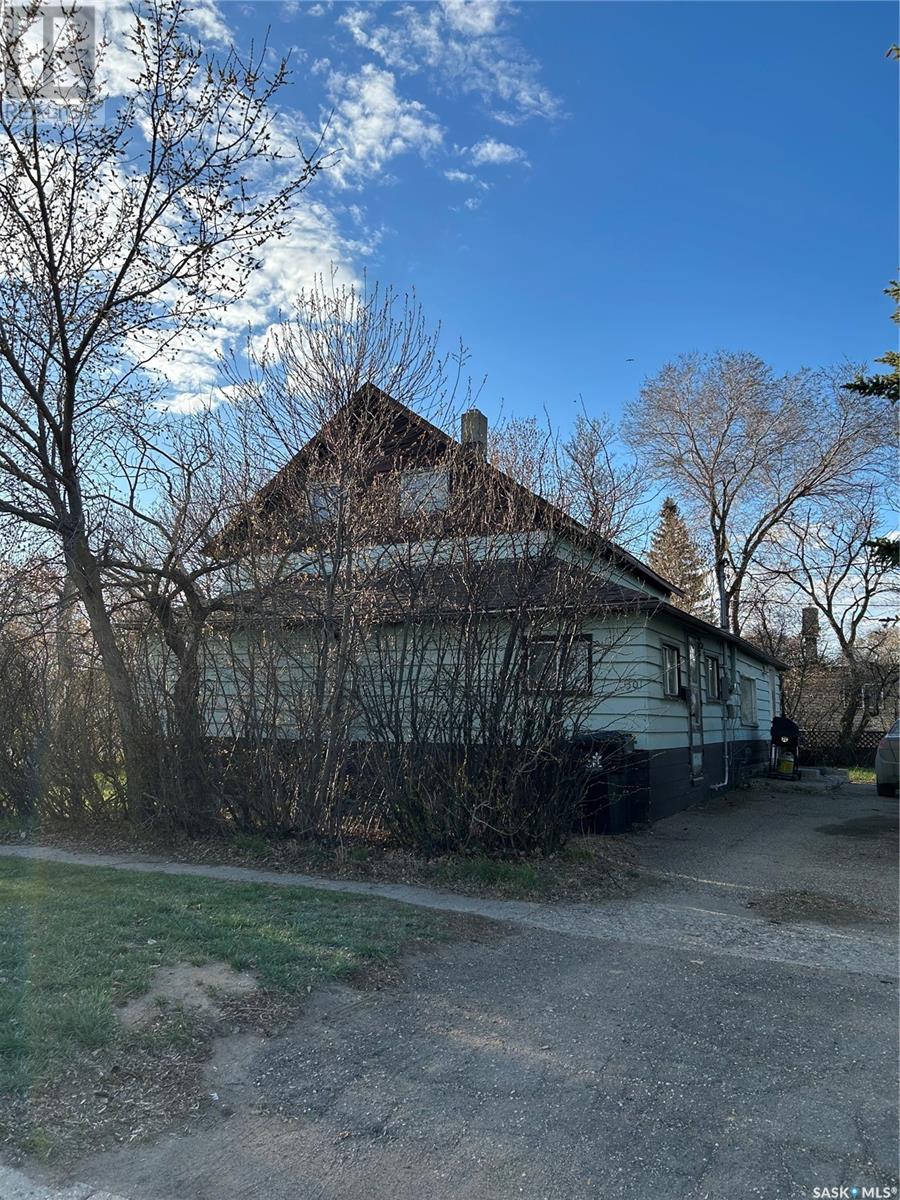Lorri Walters – Saskatoon REALTOR®
- Call or Text: (306) 221-3075
- Email: lorri@royallepage.ca
Description
Details
- Price:
- Type:
- Exterior:
- Garages:
- Bathrooms:
- Basement:
- Year Built:
- Style:
- Roof:
- Bedrooms:
- Frontage:
- Sq. Footage:
301 Aldridge Street Bienfait, Saskatchewan S0C 0M0
$73,600
Welcome to 301 Aldridge Street in the town of Bienfait. Bienfait is just 10 minutes from the city of Estevan and has a curling rink, skating rink, restaurant, gas station, and a legion, etc. This home is situated on a 9,000 sq ft lot and is a good sized three bedroom bungalow. Main floor features a large living room, dining and kitchen. Large back entry with laundry and large side entry room. On the main level there is a porch area which can be used as an office or den, as well as a huge storage room off the living room. Large master on 2nd floor with 2 more bedrooms. 24'x28'detached garage with 10' door. Call now for your private viewing! (id:62517)
Property Details
| MLS® Number | SK007959 |
| Property Type | Single Family |
| Features | Treed, Rectangular |
Building
| Bathroom Total | 1 |
| Bedrooms Total | 3 |
| Basement Development | Unfinished |
| Basement Type | Partial (unfinished) |
| Constructed Date | 1914 |
| Heating Fuel | Natural Gas |
| Heating Type | Forced Air |
| Stories Total | 2 |
| Size Interior | 1,354 Ft2 |
| Type | House |
Parking
| Detached Garage | |
| Parking Space(s) | 4 |
Land
| Acreage | No |
| Size Frontage | 75 Ft |
| Size Irregular | 9000.00 |
| Size Total | 9000 Sqft |
| Size Total Text | 9000 Sqft |
Rooms
| Level | Type | Length | Width | Dimensions |
|---|---|---|---|---|
| Second Level | Bedroom | 11'5" x 19'6" | ||
| Second Level | Bedroom | 10'9" x 10'2" | ||
| Second Level | Bedroom | 7'6" x 8'9" | ||
| Basement | Storage | 17'2" x 24'3" | ||
| Main Level | Kitchen | 11' x 10'4" | ||
| Main Level | Dining Room | 11' x 14'2" | ||
| Main Level | Living Room | 11'6" x 19'3" | ||
| Main Level | 4pc Bathroom | 7'7" x 5'11" | ||
| Main Level | Laundry Room | 7'6" x 19' | ||
| Main Level | Storage | 17'9" x 5'4" | ||
| Main Level | Enclosed Porch | 17'4" x 5'5" |
https://www.realtor.ca/real-estate/28409590/301-aldridge-street-bienfait
Contact Us
Contact us for more information

Linda Mack
Branch Manager
www.estevanlistings.com/
Box 1566
Estevan, Saskatchewan S4A 0W3
(306) 634-2628
(306) 634-6862






















